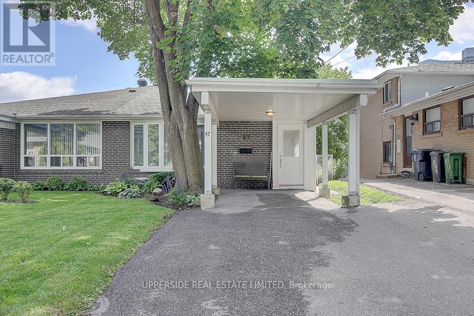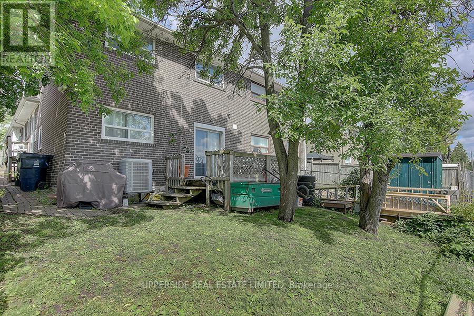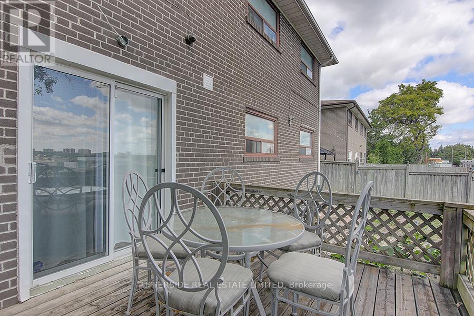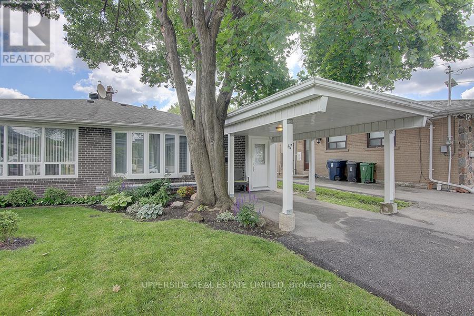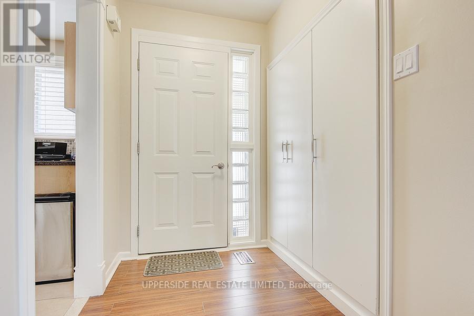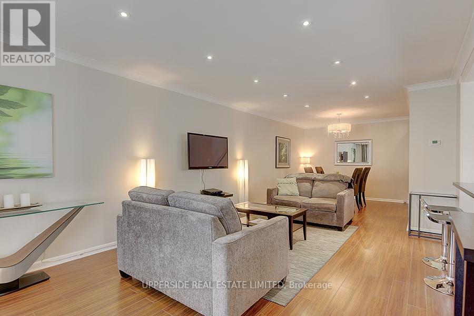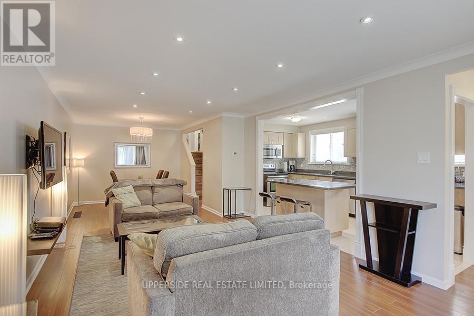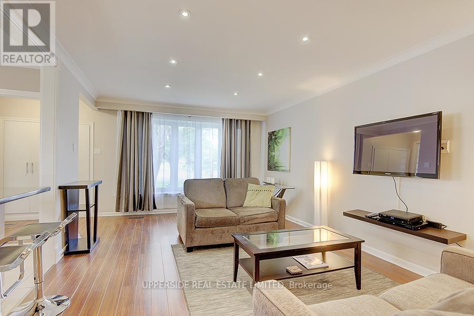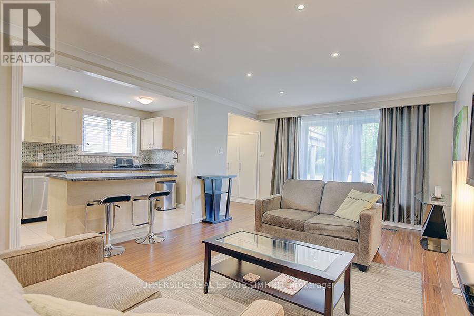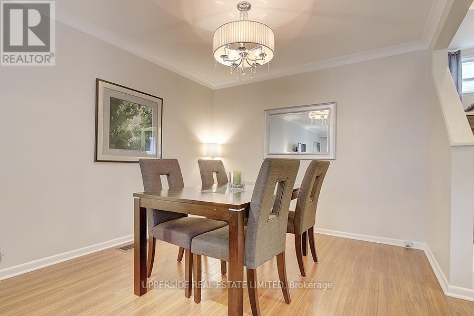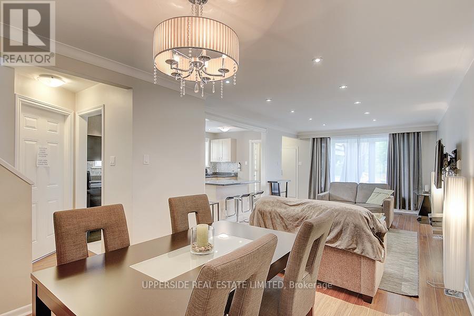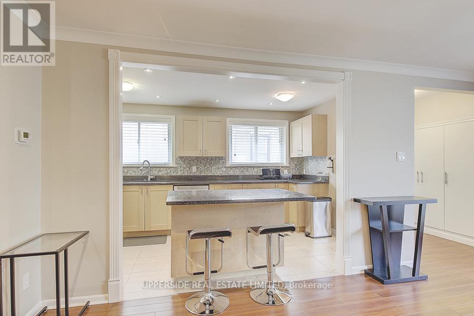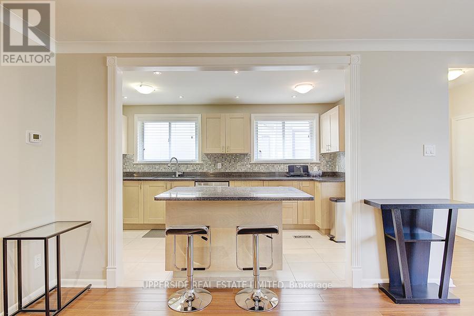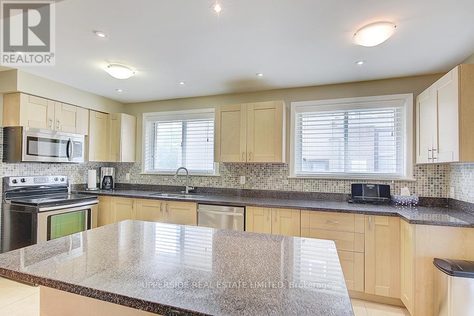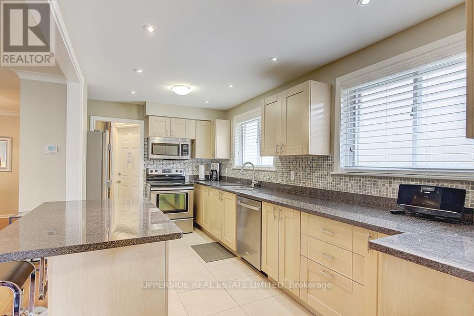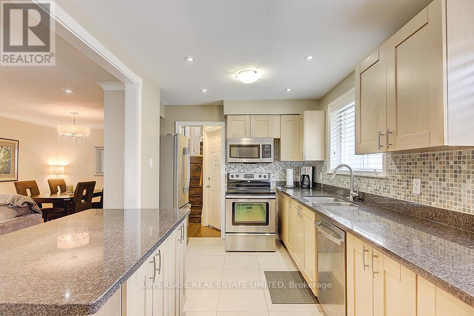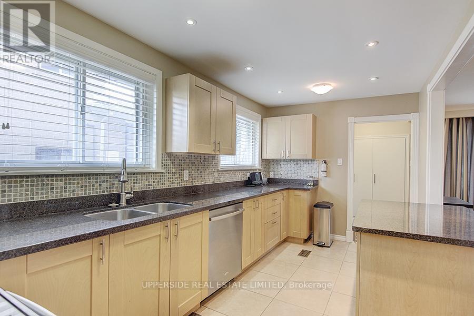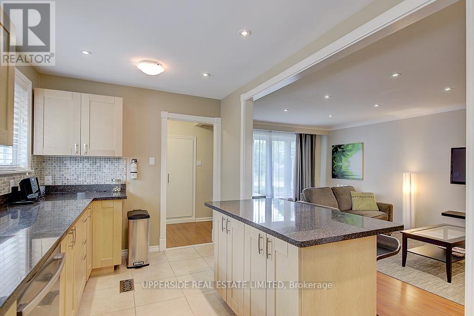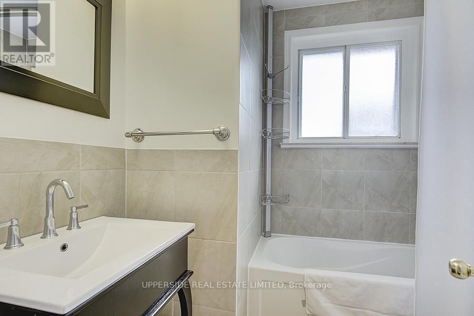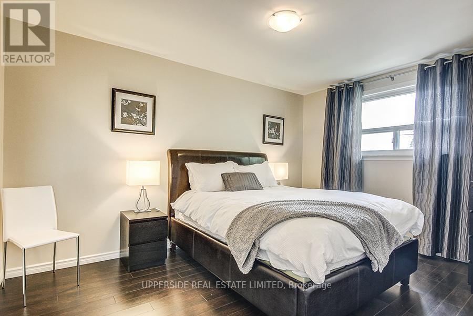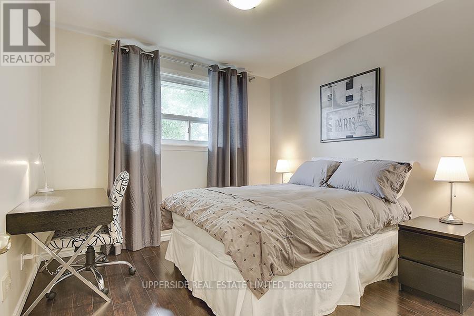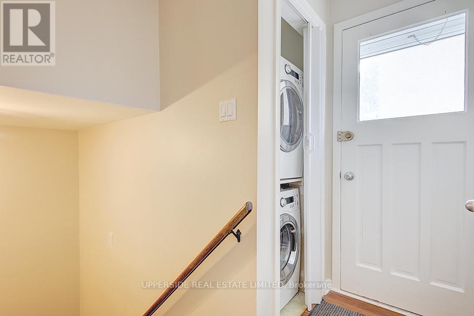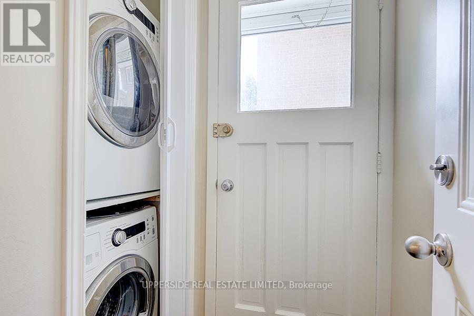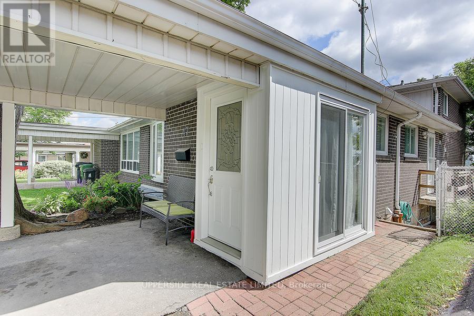Main - 47 Bessarion Road Toronto, Ontario M2K 1H8
2 Bedroom
1 Bathroom
700 - 1,100 ft2
Central Air Conditioning
Forced Air
$2,900 Monthly
Simplify Your Life! Steps To Subway And Bayview Village Turn-Key Rental Solution* Ideal For Relocating Professionals, Home Sellers In Transition, Newcomers Welcome* All Inclusive including the Internet*Fully Furnished And Equipped From Top To Bottom*Tastefully Decorated & Painted In Neutral Tones*Open Concept Home With Soaring 9Ft Ceilings & Large Bright Windows*42 In. Flat Screen Tv In Living Rm*19 In. Flat Screen Tv In Master Bdr*Exquisite Bathroom With A Soak-In Bathtub*Lots Of Light*Private Back Yard* Just Bring Your Clothes! (id:50886)
Property Details
| MLS® Number | C12406551 |
| Property Type | Single Family |
| Community Name | Bayview Village |
| Equipment Type | Water Heater |
| Features | Carpet Free |
| Parking Space Total | 1 |
| Rental Equipment Type | Water Heater |
Building
| Bathroom Total | 1 |
| Bedrooms Above Ground | 2 |
| Bedrooms Total | 2 |
| Appliances | Furniture |
| Construction Style Attachment | Semi-detached |
| Construction Style Split Level | Backsplit |
| Cooling Type | Central Air Conditioning |
| Exterior Finish | Brick |
| Flooring Type | Hardwood, Tile |
| Foundation Type | Concrete |
| Heating Fuel | Natural Gas |
| Heating Type | Forced Air |
| Size Interior | 700 - 1,100 Ft2 |
| Type | House |
| Utility Water | Municipal Water |
Parking
| No Garage |
Land
| Acreage | No |
| Sewer | Sanitary Sewer |
Rooms
| Level | Type | Length | Width | Dimensions |
|---|---|---|---|---|
| Main Level | Foyer | 2.4 m | 1.4 m | 2.4 m x 1.4 m |
| Main Level | Living Room | 5.18 m | 3.66 m | 5.18 m x 3.66 m |
| Main Level | Dining Room | 3.35 m | 3.66 m | 3.35 m x 3.66 m |
| Main Level | Kitchen | 4.88 m | 2.44 m | 4.88 m x 2.44 m |
| Upper Level | Primary Bedroom | 4.2 m | 3.1 m | 4.2 m x 3.1 m |
| Upper Level | Bedroom 2 | 3.05 m | 3.1 m | 3.05 m x 3.1 m |
Utilities
| Cable | Installed |
| Electricity | Installed |
| Sewer | Installed |
Contact Us
Contact us for more information
Yulia Ivanova
Salesperson
www.yuliahomes.ca/
Upperside Real Estate Limited
7900 Bathurst St #106
Thornhill, Ontario L4J 0B8
7900 Bathurst St #106
Thornhill, Ontario L4J 0B8
(905) 597-9333
(905) 597-7677
www.uppersiderealestate.com/

