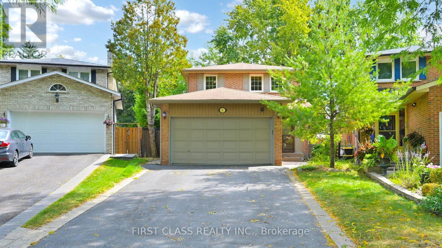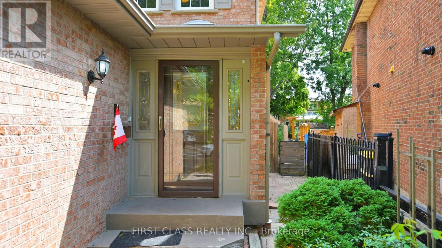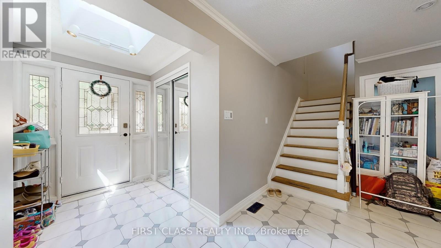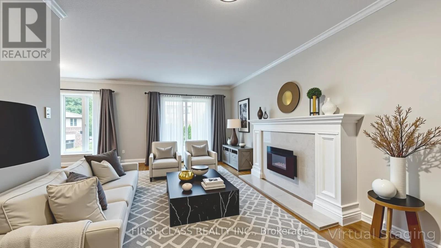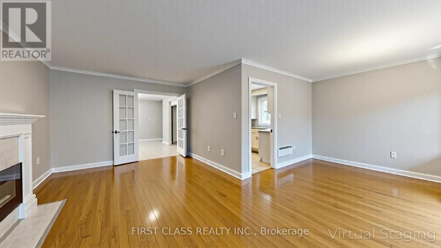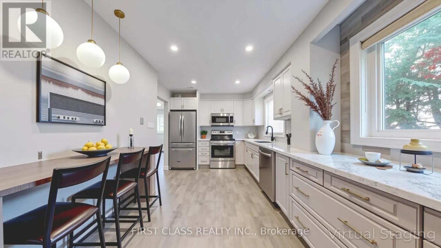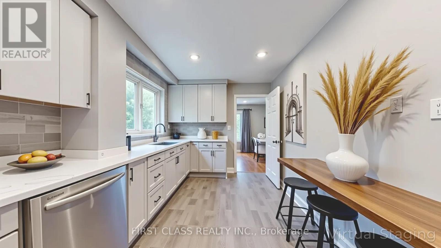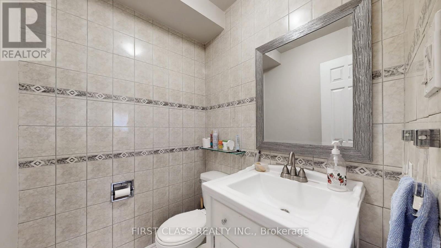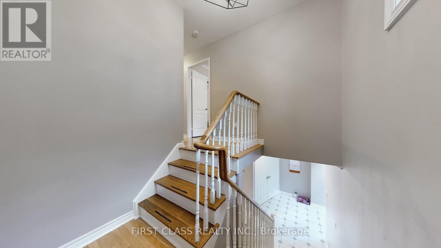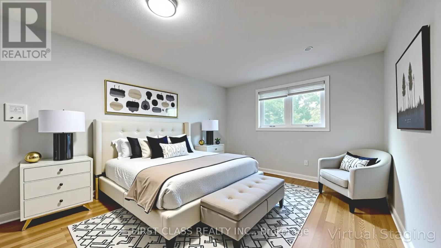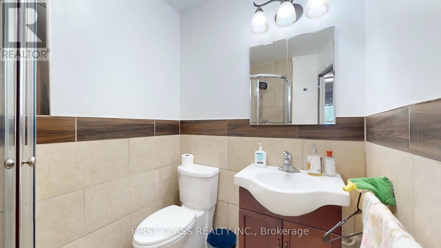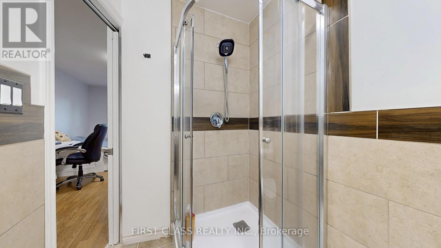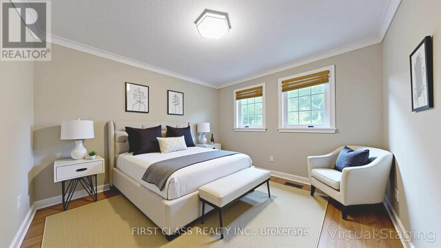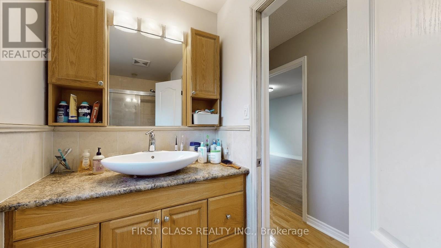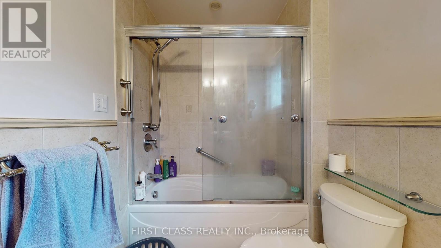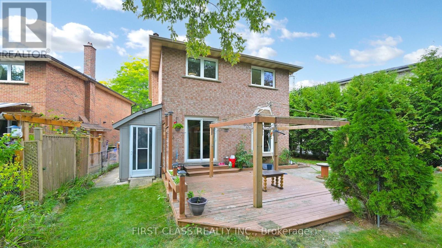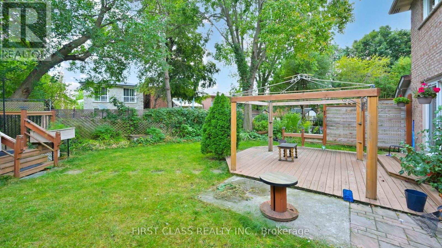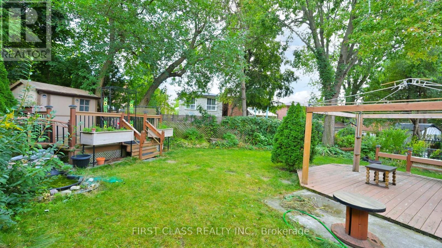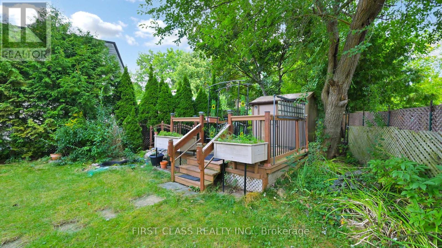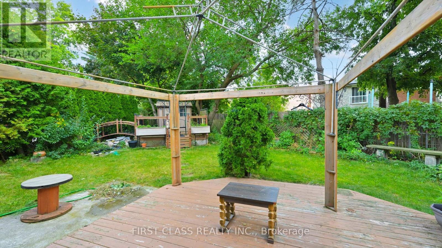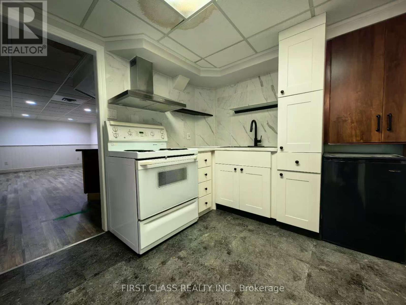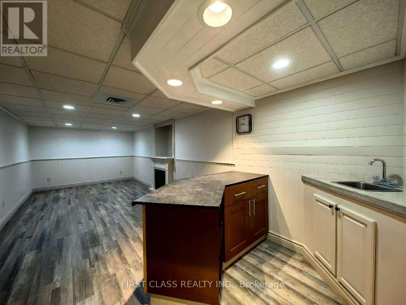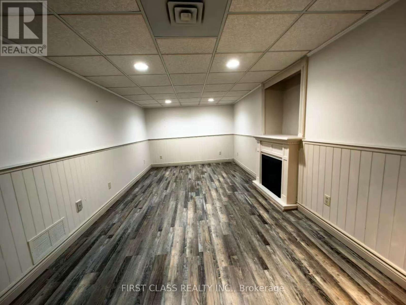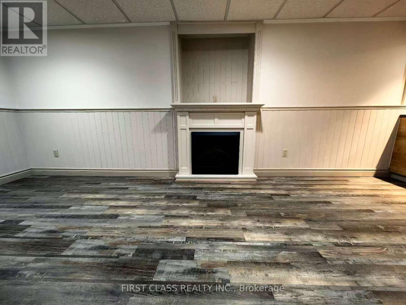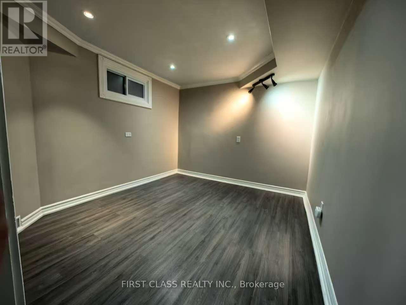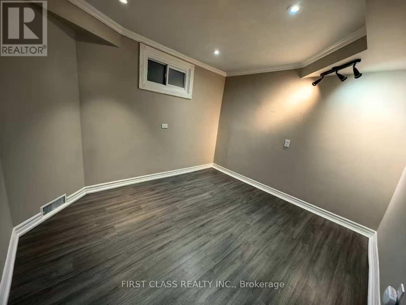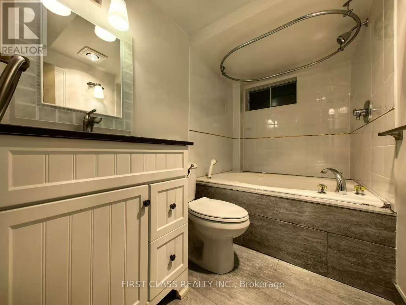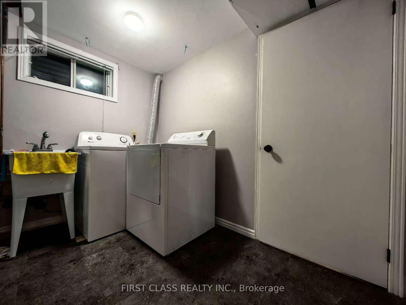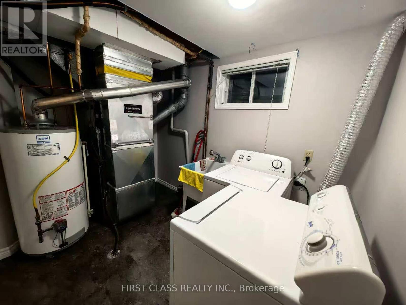31 Richwood Drive Markham, Ontario L3P 3Y7
$1,236,000
Gorgeous Home in Markham's Sought-After Sherwood-Amberglen Neighborhood! Perfectly situated on a premium pie-shaped lot along a quiet, tree-lined street. This beautifully redesigned home features an eat-in kitchen, a spacious foyer, and 3+1 bedrooms with renovated bathrooms, including a primary ensuite. The basement offers a bright and spacious 1-bedroom suite with its own separate entrance, wet bar with stove 4-piece bath, laundry, and a large family room that can serve as a second bedroom, ideal for extended family. Step outside to a huge backyard oasis with deck, garden shed, perfect for entertaining or relaxing. Conveniently located within walking distance to parks, TTC, YRT, Steeles Ave, shopping plazas, major banks, and excellent schools. ** This is a linked property.** (id:50886)
Property Details
| MLS® Number | N12406249 |
| Property Type | Single Family |
| Community Name | Sherwood-Amberglen |
| Amenities Near By | Hospital, Park, Schools |
| Community Features | Community Centre |
| Parking Space Total | 6 |
| Structure | Shed |
Building
| Bathroom Total | 4 |
| Bedrooms Above Ground | 3 |
| Bedrooms Below Ground | 1 |
| Bedrooms Total | 4 |
| Appliances | Window Coverings |
| Basement Features | Apartment In Basement, Separate Entrance |
| Basement Type | N/a, N/a |
| Construction Style Attachment | Detached |
| Cooling Type | Central Air Conditioning |
| Exterior Finish | Brick |
| Fireplace Present | Yes |
| Foundation Type | Unknown |
| Half Bath Total | 1 |
| Heating Fuel | Natural Gas |
| Heating Type | Forced Air |
| Stories Total | 2 |
| Size Interior | 1,500 - 2,000 Ft2 |
| Type | House |
| Utility Water | Municipal Water |
Parking
| Attached Garage | |
| Garage |
Land
| Acreage | No |
| Fence Type | Fenced Yard |
| Land Amenities | Hospital, Park, Schools |
| Sewer | Sanitary Sewer |
| Size Depth | 119 Ft ,1 In |
| Size Frontage | 25 Ft ,4 In |
| Size Irregular | 25.4 X 119.1 Ft ; Pie Shaped Rear 63.58 Ft |
| Size Total Text | 25.4 X 119.1 Ft ; Pie Shaped Rear 63.58 Ft |
| Zoning Description | Residential |
Contact Us
Contact us for more information
Sharon Zhu
Salesperson
www.linkedin.com/in/sharon-zhu-a29195234/?originalSubdomain=ca
(905) 604-1010
(905) 604-1111
www.firstclassrealty.ca/

