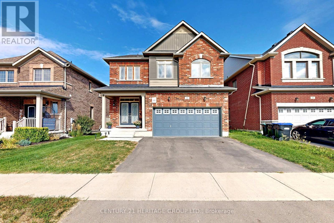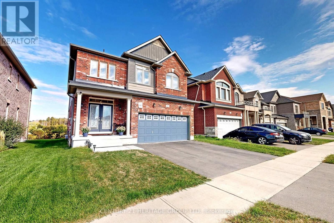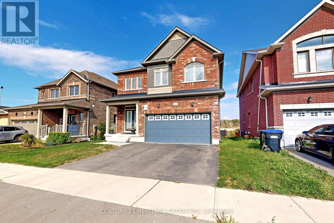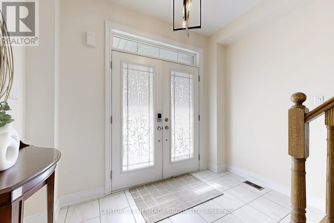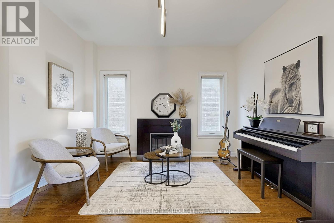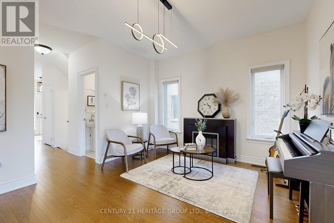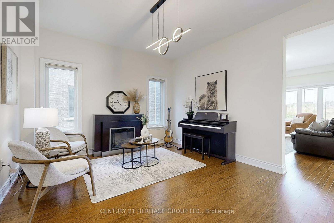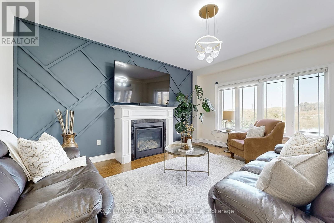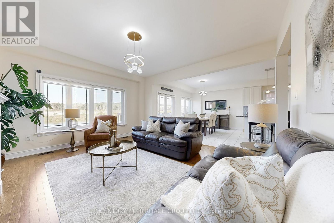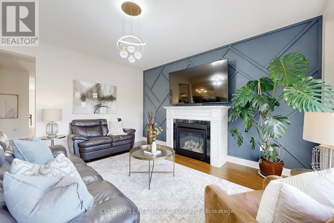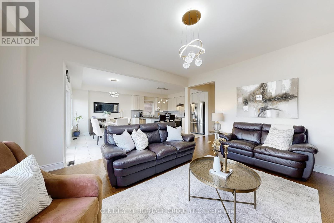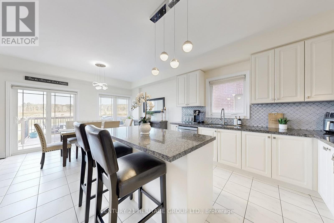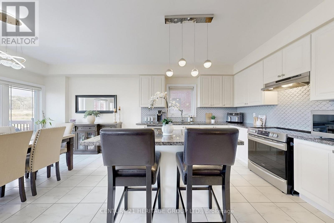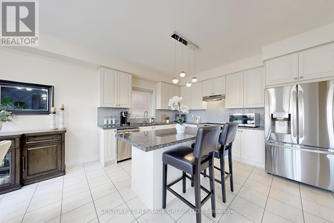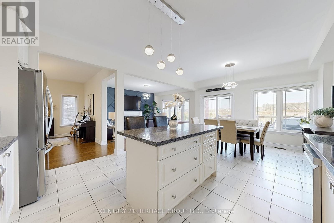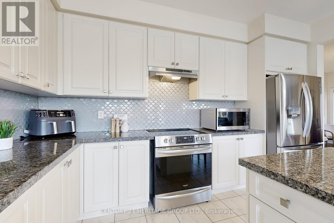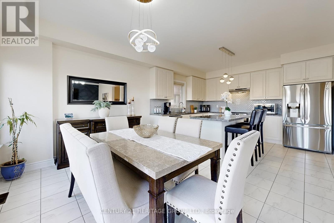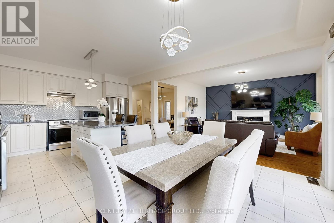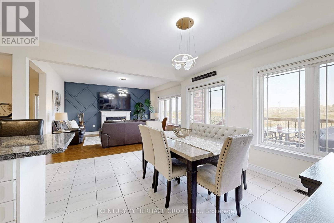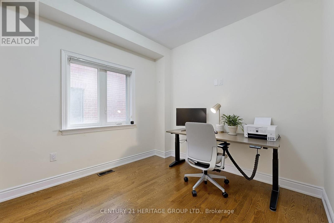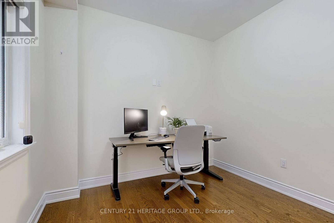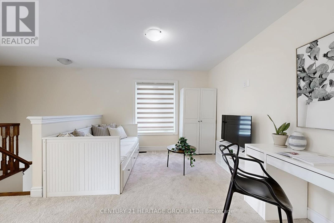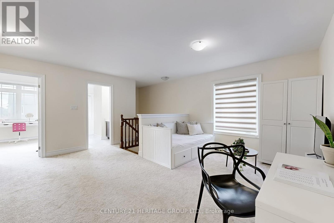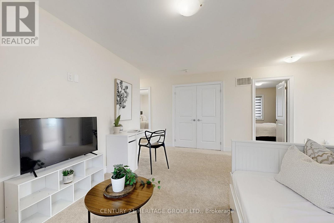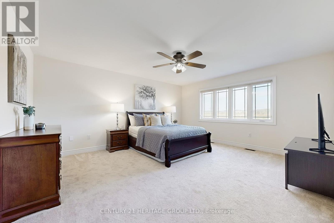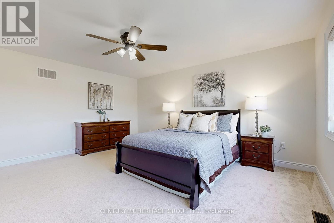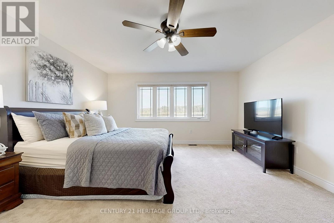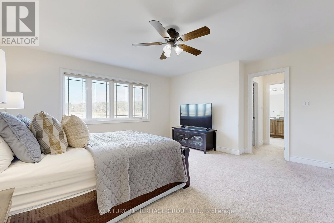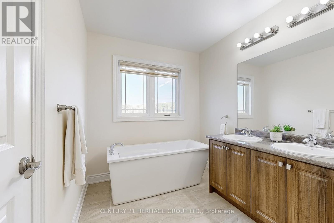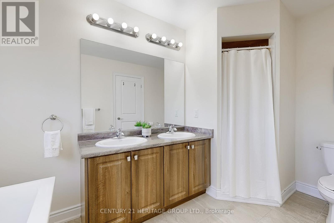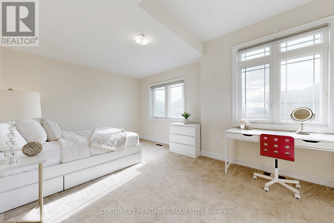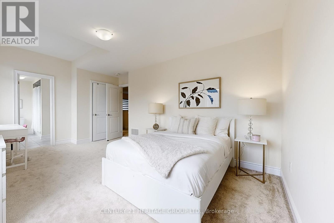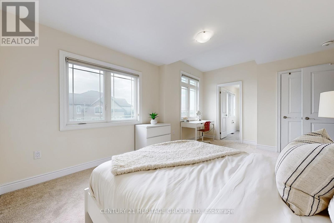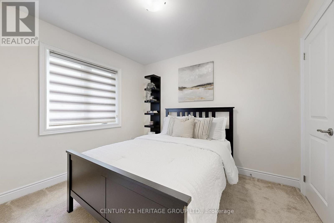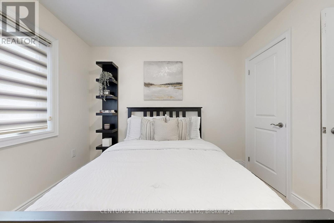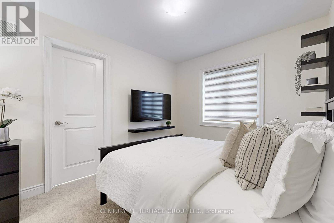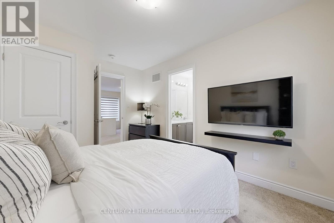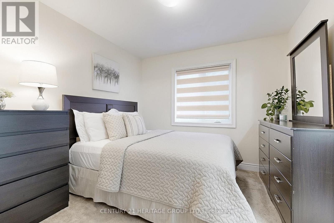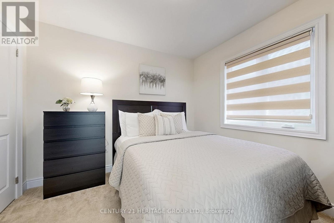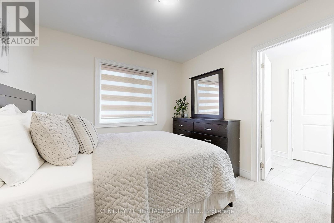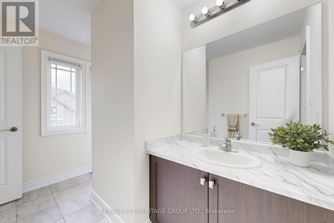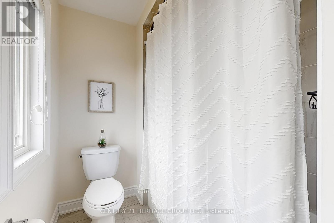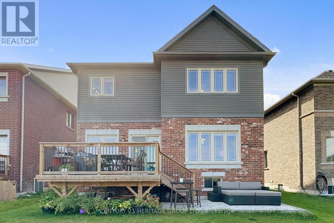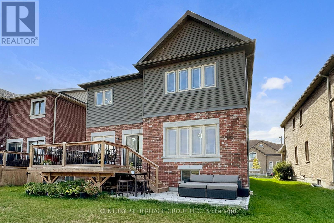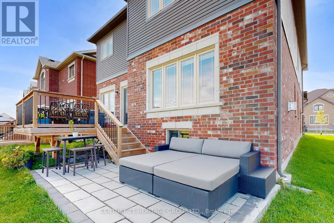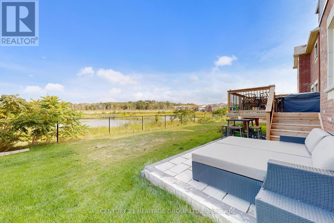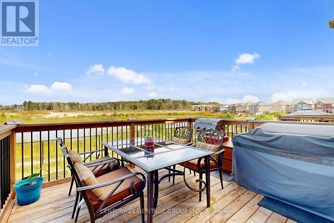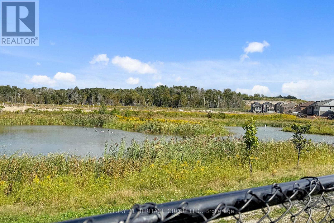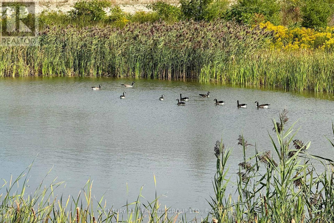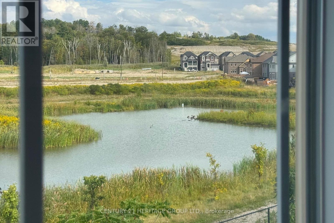33 Lorne Thomas Place New Tecumseth, Ontario L9R 0T8
$1,099,000
Welcome to your dream home! Perfectly positioned on a sought-after lot that backs onto a tranquil pond and scenic walking trail, offering rare backyard privacy and peaceful views. This bright, open-concept home is filled with natural light and features gleaming hardwood floors throughout the main level. The cozy family room, complete with a gas fireplace, overlooks the pond, creating a warm and inviting atmosphere. The ultra-modern kitchen includes a spacious breakfast area with a walkout to a large deck ideal for entertaining family and friends. Upstairs, you'll find four bedrooms, plus a versatile second-floor enclave that can be used as a fifth bedroom, home office, or playroom. With three full bathrooms and a convenient second-floor laundry room, the layout is designed for both comfort and functionality. The primary suite offers a peaceful retreat with a walk-in closet and a spa-inspired 5-piece ensuite featuring a freestanding tub. Additional highlights include direct access to a double-car garage and a separate side entrance with access to the basement, providing excellent potential for an in-law suite or extra living space. Located within walking distance to an elementary school, a lovely top rated childrens park (with a splash pad!), and just minutes from major highways, all amenities, and even a golf course, this home blends serene living with everyday convenience. Move-in ready and beautifully maintained, this home is ready to be enjoyed! (id:50886)
Property Details
| MLS® Number | N12405934 |
| Property Type | Single Family |
| Community Name | Alliston |
| Amenities Near By | Golf Nearby, Park, Schools |
| Equipment Type | Water Heater |
| Features | Backs On Greenbelt |
| Parking Space Total | 6 |
| Rental Equipment Type | Water Heater |
| Structure | Deck, Patio(s) |
Building
| Bathroom Total | 4 |
| Bedrooms Above Ground | 4 |
| Bedrooms Total | 4 |
| Amenities | Fireplace(s) |
| Appliances | Water Purifier, Water Softener, Dishwasher, Dryer, Microwave, Washer, Window Coverings, Refrigerator |
| Basement Development | Unfinished |
| Basement Features | Separate Entrance |
| Basement Type | N/a (unfinished) |
| Construction Style Attachment | Detached |
| Cooling Type | Central Air Conditioning |
| Exterior Finish | Brick, Vinyl Siding |
| Fireplace Present | Yes |
| Flooring Type | Hardwood, Carpeted |
| Foundation Type | Block |
| Half Bath Total | 1 |
| Heating Fuel | Natural Gas |
| Heating Type | Forced Air |
| Stories Total | 2 |
| Size Interior | 2,500 - 3,000 Ft2 |
| Type | House |
| Utility Water | Municipal Water |
Parking
| Attached Garage | |
| Garage |
Land
| Acreage | No |
| Land Amenities | Golf Nearby, Park, Schools |
| Sewer | Sanitary Sewer |
| Size Depth | 33.51 M |
| Size Frontage | 12.19 M |
| Size Irregular | 12.2 X 33.5 M |
| Size Total Text | 12.2 X 33.5 M |
| Surface Water | Lake/pond |
Rooms
| Level | Type | Length | Width | Dimensions |
|---|---|---|---|---|
| Second Level | Sitting Room | 3.8 m | 3.5 m | 3.8 m x 3.5 m |
| Second Level | Primary Bedroom | 4.95 m | 4.77 m | 4.95 m x 4.77 m |
| Second Level | Bedroom 2 | 5.22 m | 3.44 m | 5.22 m x 3.44 m |
| Second Level | Bedroom 3 | 3.79 m | 2.89 m | 3.79 m x 2.89 m |
| Second Level | Bedroom 4 | 3.79 m | 2.98 m | 3.79 m x 2.98 m |
| Ground Level | Family Room | 4.93 m | 4.27 m | 4.93 m x 4.27 m |
| Ground Level | Dining Room | 3.64 m | 2.91 m | 3.64 m x 2.91 m |
| Ground Level | Living Room | 3.64 m | 2.91 m | 3.64 m x 2.91 m |
| Ground Level | Kitchen | 6.53 m | 4.35 m | 6.53 m x 4.35 m |
| Ground Level | Office | 2.98 m | 3.09 m | 2.98 m x 3.09 m |
https://www.realtor.ca/real-estate/28868159/33-lorne-thomas-place-new-tecumseth-alliston-alliston
Contact Us
Contact us for more information
Marilyn Turton
Salesperson
(416) 930-9327
www.marilynturton.com/
7330 Yonge Street #116
Thornhill, Ontario L4J 7Y7
(905) 764-7111
(905) 764-1274
www.homesbyheritage.ca/
Jamie Lee Turton
Salesperson
7330 Yonge Street #116
Thornhill, Ontario L4J 7Y7
(905) 764-7111
(905) 764-1274
www.homesbyheritage.ca/

