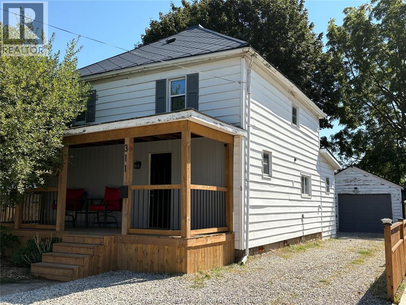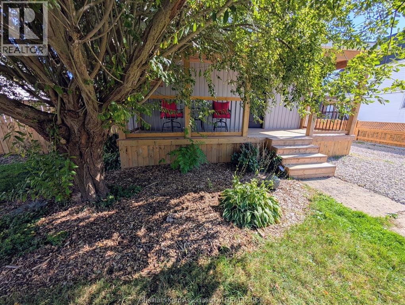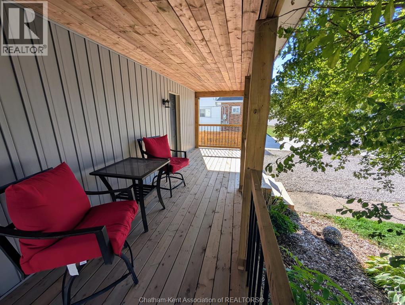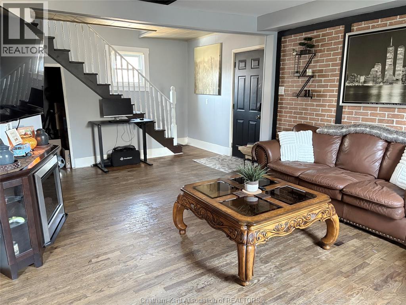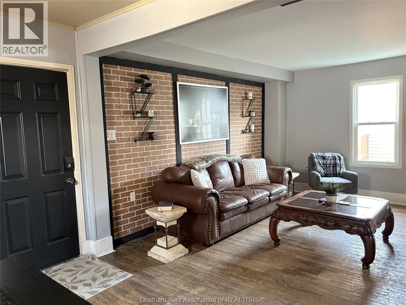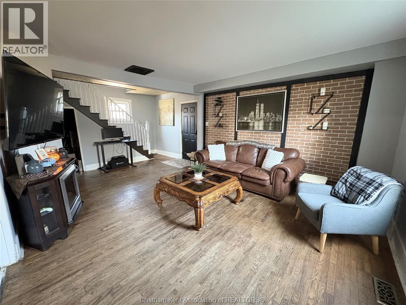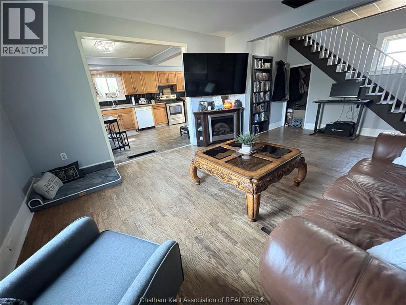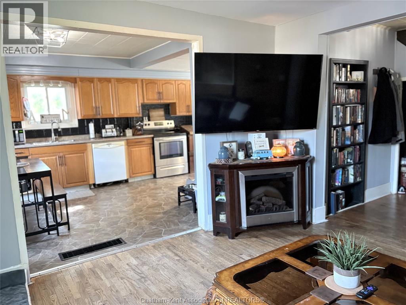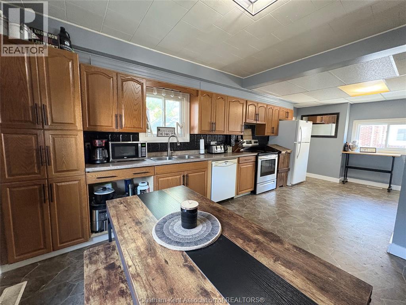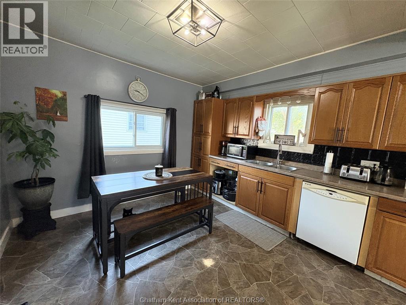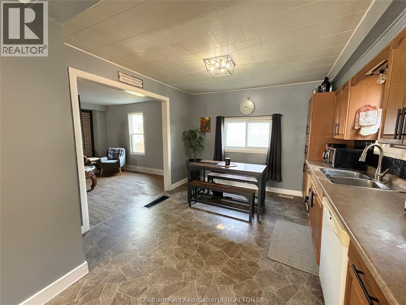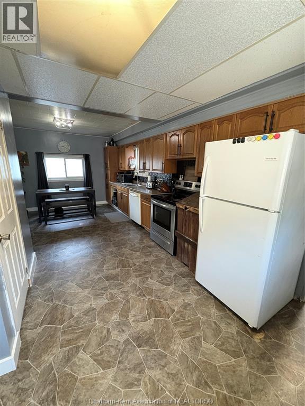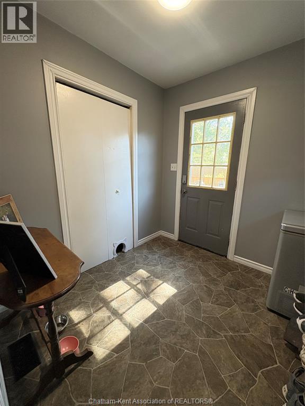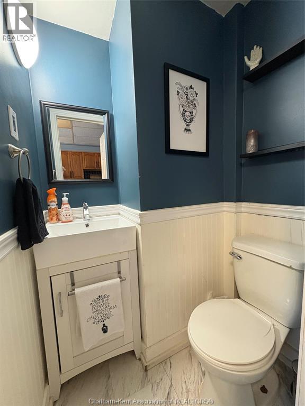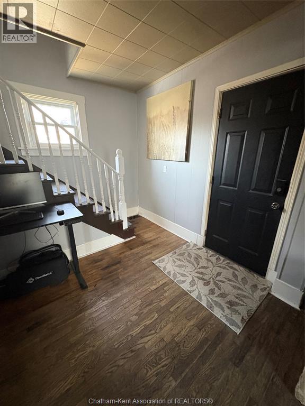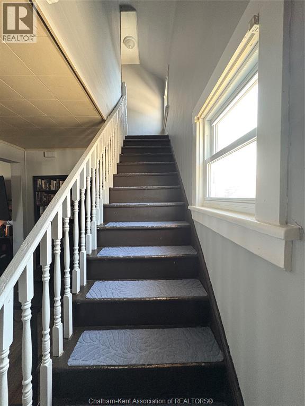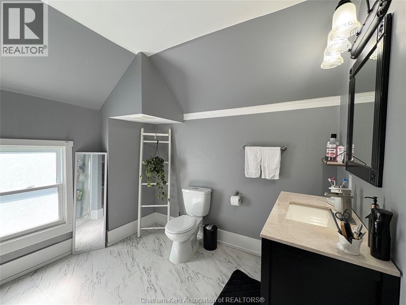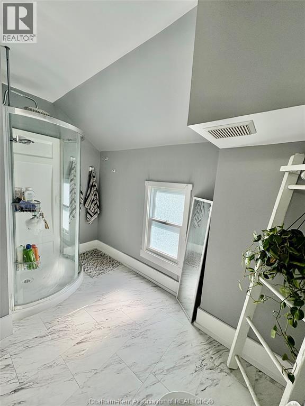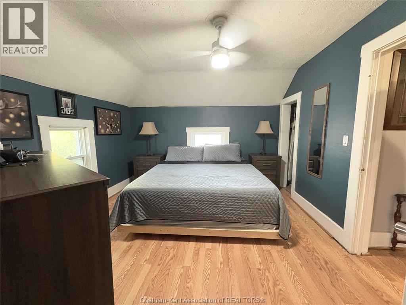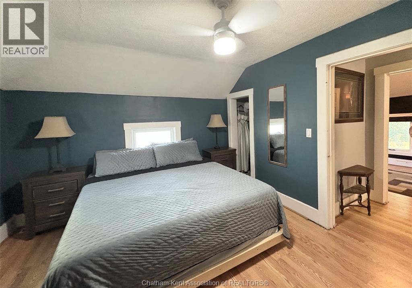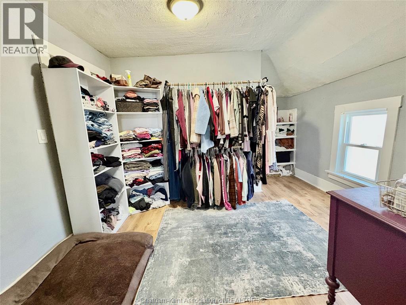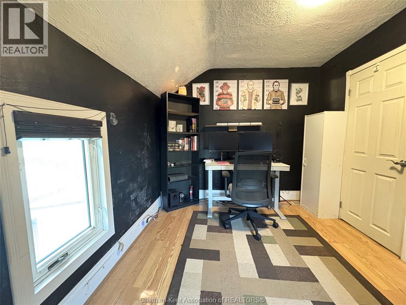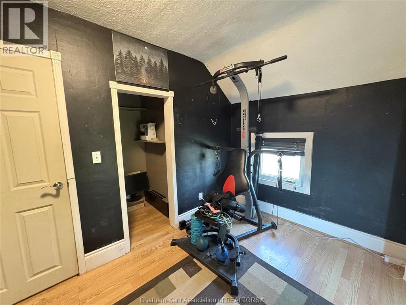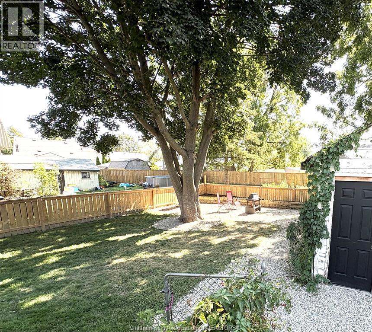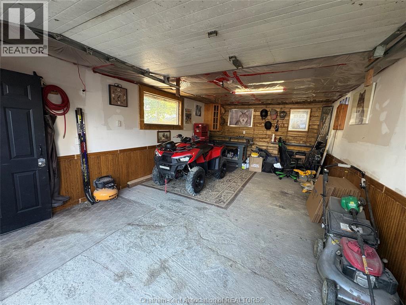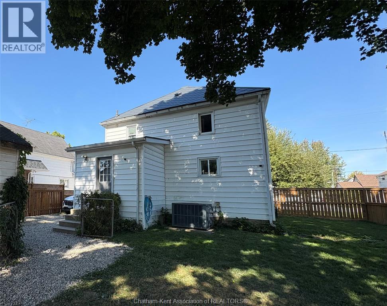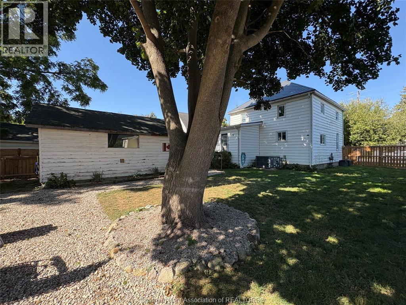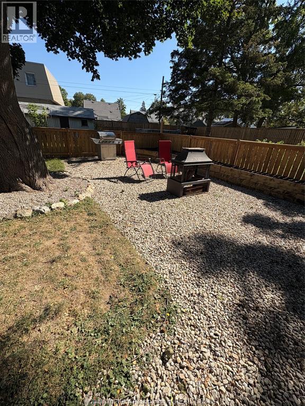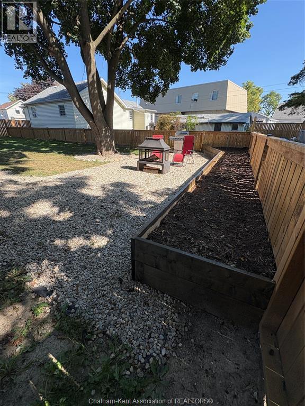311 Gillard Street Wallaceburg, Ontario N8A 1N5
$319,900
TTHIS BEAUTY IS SURE TO IMPRESS...GREAT 2 STOREY, 2+ BEDROOM HOME WITH 2 BATHS, STEEL ROOF, LANDSCAPED FENCED REAR YARD, 1 CAR INSULATED & DRYWALLED GARAGE WITH HYDRO & CEMENT FLOOR FOR THE HANDY PERSON IN YOU. WHY NOT JUST SIT BACK WITH YOUR MORNING COFFEE OR REFLECT ON THE DAY WITH A LATE NIGHT COCKTAIL ON THE NEW FRONT PORCH & WATCH THE WORLD GO BY? JUST MINUTE'S FROM DOWNTOWN & CLOSE TO ALL AMENITIES THIS BEAUTY COMES COMPLETE WITH ALL THE APPLIANCES & WINDOW COVERINGS SO YOU CAN JUST MOVE-IN & ENJOY! THE BACK YARD IS LANDSCAPED & FULLY FENCED BOASTING A BEAUTIFUL AREA FOR A FIRE & THOSE FAMILY BBQ'S & GET TOGETHERS. ALL IN ALL A GREAT PLACE TO CALL HOME! CALL TODAY FOR YOUR APPOINTMENT TO VIEW. (id:50886)
Property Details
| MLS® Number | 25023500 |
| Property Type | Single Family |
| Features | Double Width Or More Driveway, Gravel Driveway, Side Driveway |
Building
| Bathroom Total | 2 |
| Bedrooms Above Ground | 3 |
| Bedrooms Total | 3 |
| Constructed Date | 1910 |
| Cooling Type | Central Air Conditioning |
| Exterior Finish | Aluminum/vinyl |
| Flooring Type | Hardwood, Laminate, Cushion/lino/vinyl |
| Foundation Type | Block, Concrete |
| Heating Fuel | Natural Gas |
| Heating Type | Forced Air, Furnace |
| Stories Total | 2 |
| Type | House |
Parking
| Garage |
Land
| Acreage | No |
| Fence Type | Fence |
| Landscape Features | Landscaped |
| Size Irregular | 50 X 102 / 0.117 Ac |
| Size Total Text | 50 X 102 / 0.117 Ac|under 1/4 Acre |
| Zoning Description | Res |
Rooms
| Level | Type | Length | Width | Dimensions |
|---|---|---|---|---|
| Second Level | 4pc Bathroom | 9 ft | 8 ft | 9 ft x 8 ft |
| Second Level | Bedroom | WALKIN | ||
| Second Level | Bedroom | 12 ft ,5 in | 9 ft | 12 ft ,5 in x 9 ft |
| Second Level | Primary Bedroom | 20 ft | 20 ft x Measurements not available | |
| Main Level | 2pc Bathroom | 6 ft | 5 ft | 6 ft x 5 ft |
| Main Level | Foyer | 10 ft | 7 ft ,5 in | 10 ft x 7 ft ,5 in |
| Main Level | Kitchen/dining Room | 23 ft | 11 ft | 23 ft x 11 ft |
| Main Level | Living Room | 20 ft | 13 ft | 20 ft x 13 ft |
https://www.realtor.ca/real-estate/28870089/311-gillard-street-wallaceburg
Contact Us
Contact us for more information
Teri-Lynn Harlick
Broker
419 St. Clair St.
Chatham, Ontario N7L 3K4
(519) 351-1381
(877) 857-3878
(519) 360-9111
www.realtyconnects.ca/

