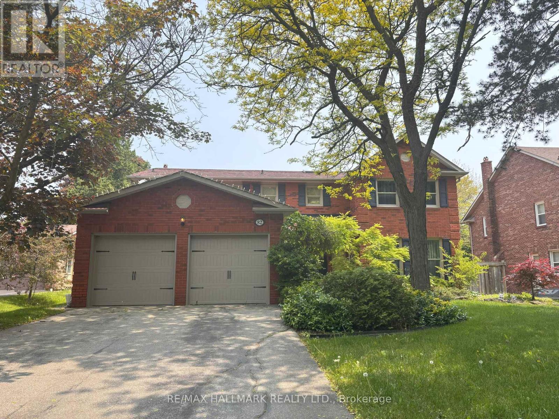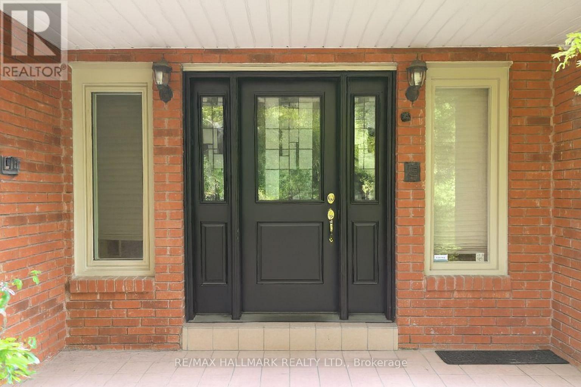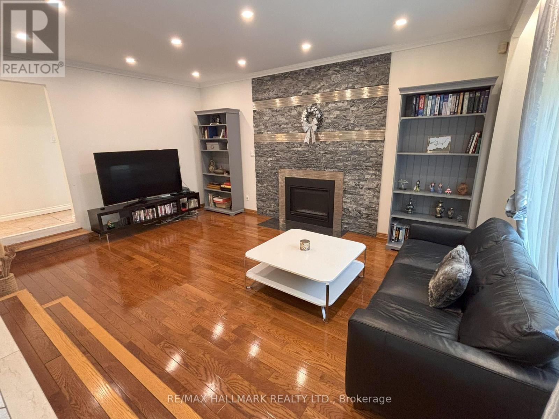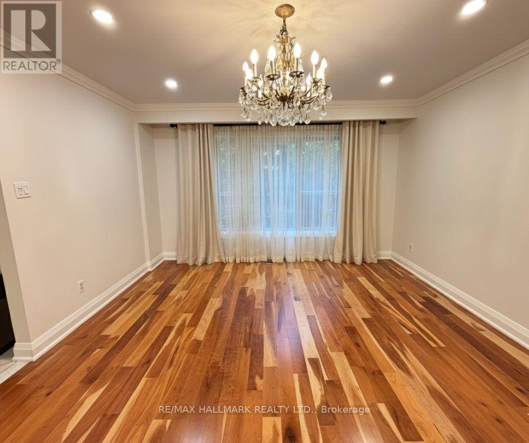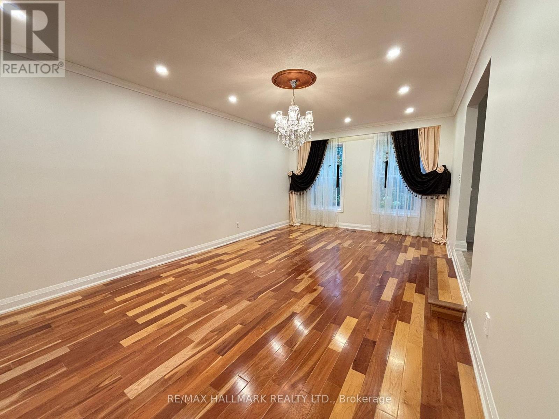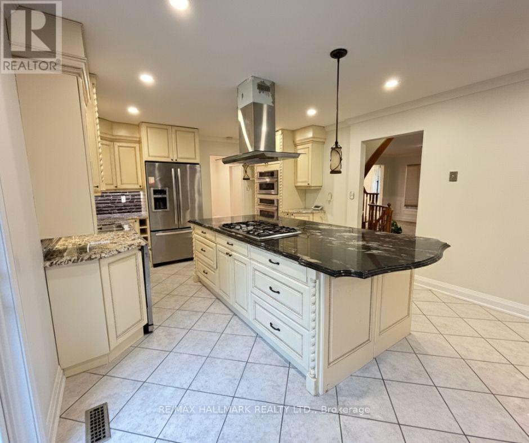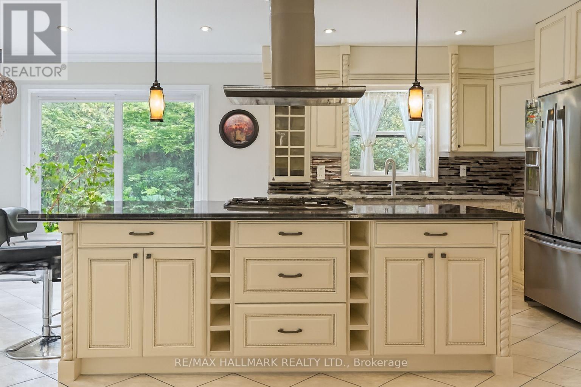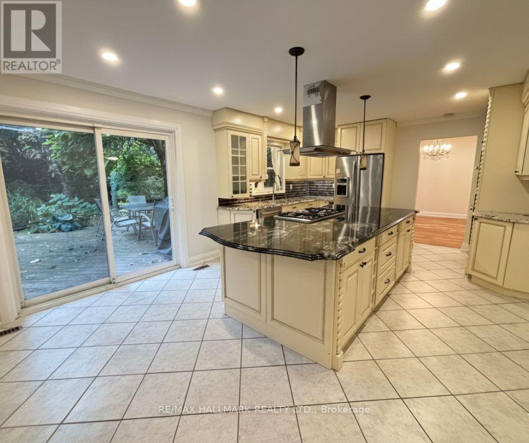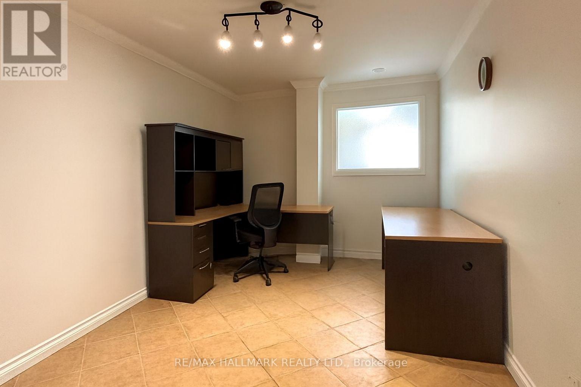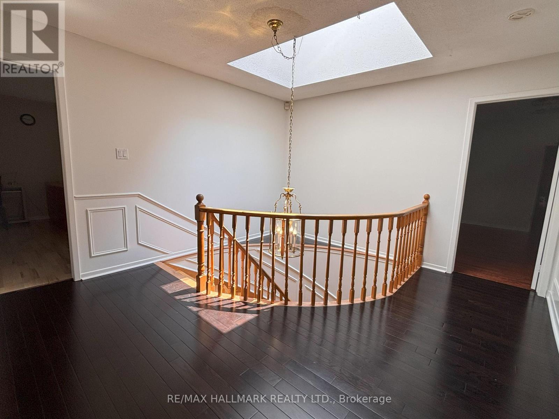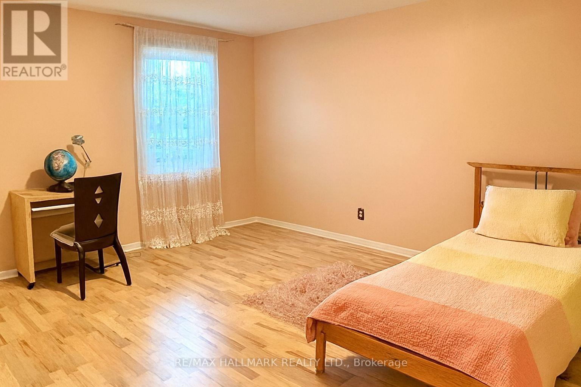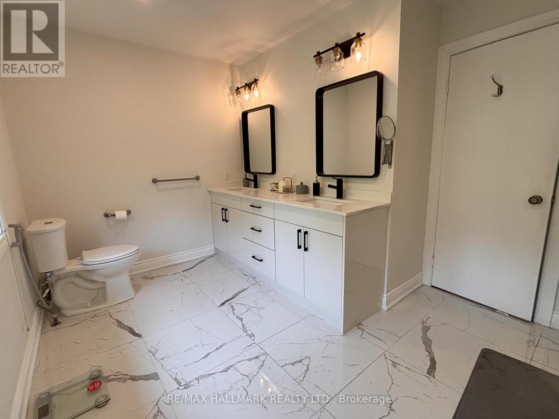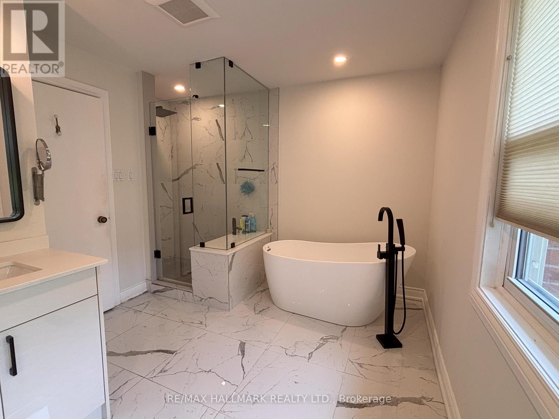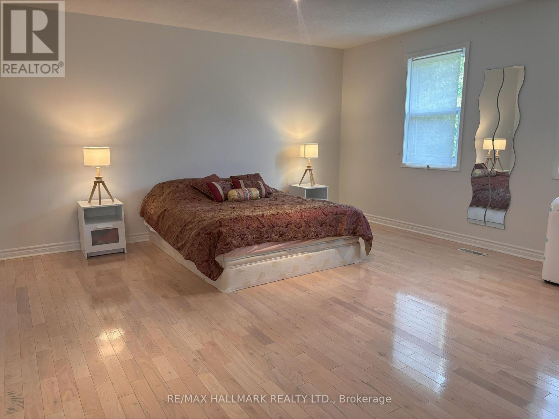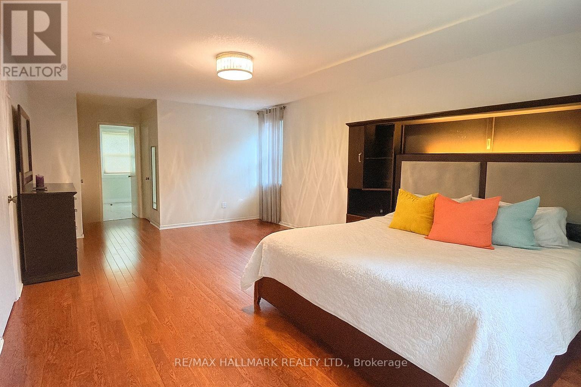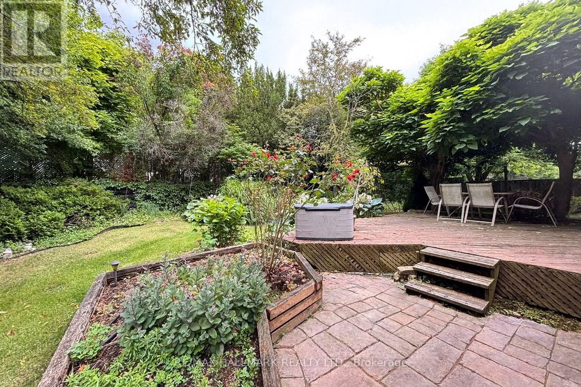82 Windermere Crescent S Richmond Hill, Ontario L4C 6Y9
6 Bedroom
4 Bathroom
2,000 - 2,500 ft2
Fireplace
Central Air Conditioning
Forced Air
$5,600 Monthly
A Must See. Prized Location On Peaceful Crescent. Family Home With Mature Landscape. Built-In Elevator: Easy Access To All Floors + Garage. newer Kitchen, East Garden Views Throughout 1st + 2nd Floor. Lots Of Sunlight. Walking Distance To Wildlife Trails, Parks, Schools, And Library. Near Yonge Street, 407, Hwy 7, Viva, Go Station + Future Subway. ~View Multimedia (Top Corner) For Virtual Tour!~ (id:50886)
Property Details
| MLS® Number | N12406993 |
| Property Type | Single Family |
| Community Name | South Richvale |
| Amenities Near By | Golf Nearby, Park, Public Transit, Schools |
| Parking Space Total | 8 |
| Structure | Shed |
Building
| Bathroom Total | 4 |
| Bedrooms Above Ground | 4 |
| Bedrooms Below Ground | 2 |
| Bedrooms Total | 6 |
| Appliances | Garage Door Opener Remote(s), Range |
| Basement Development | Finished |
| Basement Type | N/a (finished) |
| Construction Style Attachment | Detached |
| Cooling Type | Central Air Conditioning |
| Exterior Finish | Brick |
| Fireplace Present | Yes |
| Flooring Type | Hardwood, Tile |
| Foundation Type | Concrete |
| Half Bath Total | 2 |
| Heating Fuel | Natural Gas |
| Heating Type | Forced Air |
| Stories Total | 2 |
| Size Interior | 2,000 - 2,500 Ft2 |
| Type | House |
| Utility Water | Municipal Water |
Parking
| Garage |
Land
| Acreage | No |
| Land Amenities | Golf Nearby, Park, Public Transit, Schools |
| Sewer | Sanitary Sewer |
| Size Depth | 127 Ft ,6 In |
| Size Frontage | 69 Ft |
| Size Irregular | 69 X 127.5 Ft ; 127.48 X 68.99x 130.13 X 73.2 |
| Size Total Text | 69 X 127.5 Ft ; 127.48 X 68.99x 130.13 X 73.2 |
Rooms
| Level | Type | Length | Width | Dimensions |
|---|---|---|---|---|
| Second Level | Bedroom 2 | 4.4 m | 4.9 m | 4.4 m x 4.9 m |
| Second Level | Bedroom 3 | 5.08 m | 5 m | 5.08 m x 5 m |
| Second Level | Primary Bedroom | 8.18 m | 3.93 m | 8.18 m x 3.93 m |
| Second Level | Bedroom 4 | 3.96 m | 3.66 m | 3.96 m x 3.66 m |
| Basement | Bedroom 3 | 2.72 m | 2.31 m | 2.72 m x 2.31 m |
| Basement | Media | 10.87 m | 7.86 m | 10.87 m x 7.86 m |
| Basement | Bedroom 2 | 5.39 m | 3.93 m | 5.39 m x 3.93 m |
| Ground Level | Living Room | 6.65 m | 3.93 m | 6.65 m x 3.93 m |
| Ground Level | Dining Room | 4.27 m | 3.93 m | 4.27 m x 3.93 m |
| Ground Level | Kitchen | 5.97 m | 3.87 m | 5.97 m x 3.87 m |
| Ground Level | Family Room | 5.56 m | 3.93 m | 5.56 m x 3.93 m |
| Ground Level | Library | 4.32 m | 2.84 m | 4.32 m x 2.84 m |
Contact Us
Contact us for more information
Ali Vahidi-Arbabi
Salesperson
www.arbabihome.com/
www.facebook.com/ali.arbabi.585/
RE/MAX Hallmark Realty Ltd.
9555 Yonge Street #201
Richmond Hill, Ontario L4C 9M5
9555 Yonge Street #201
Richmond Hill, Ontario L4C 9M5
(905) 883-4922
(905) 883-1521

