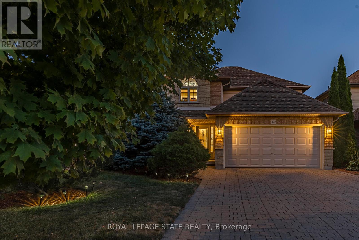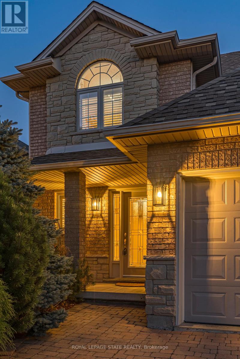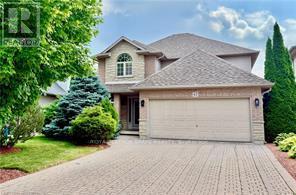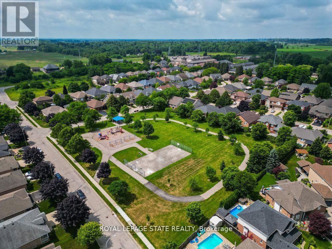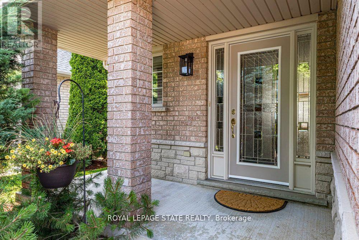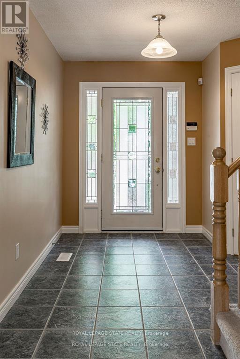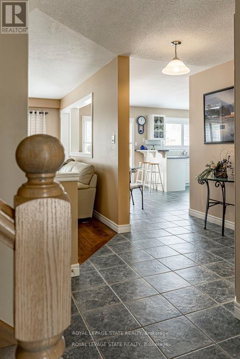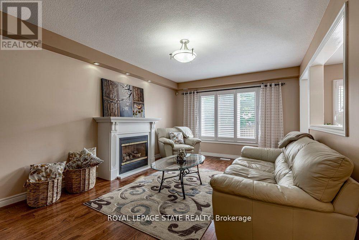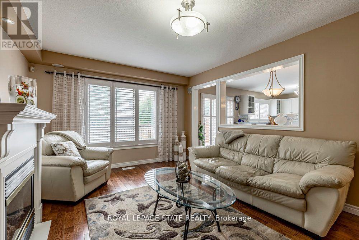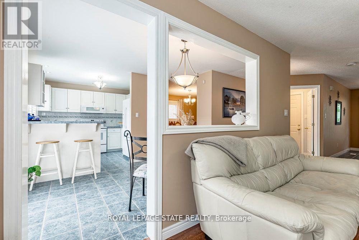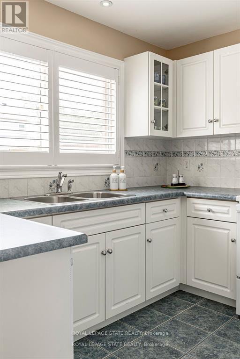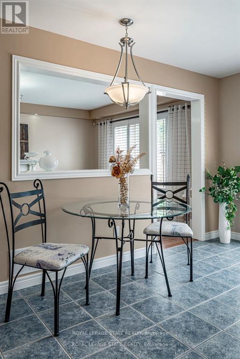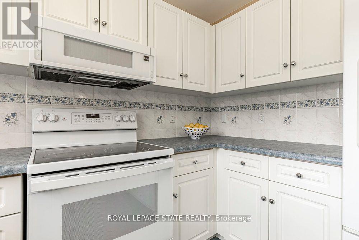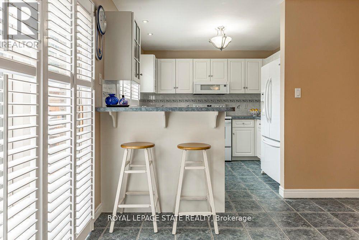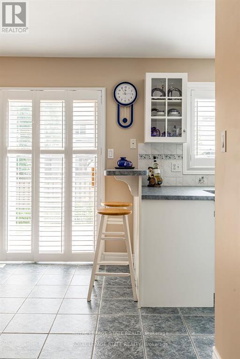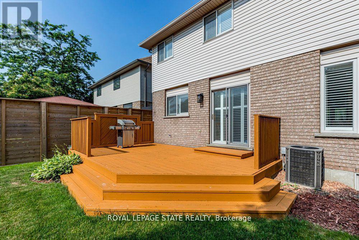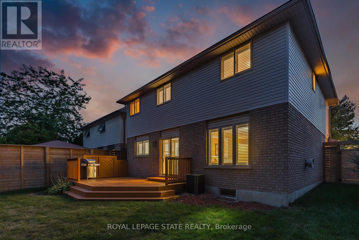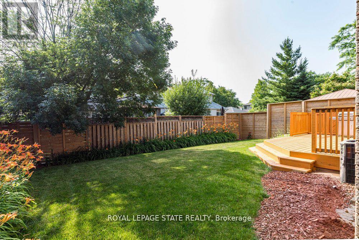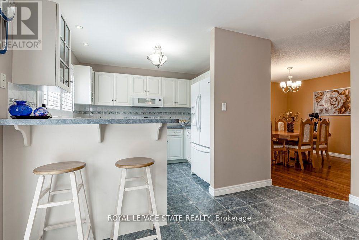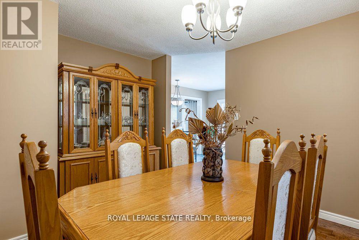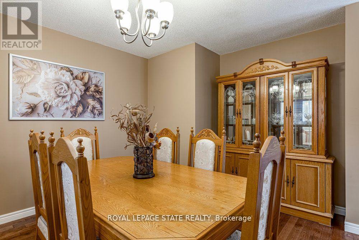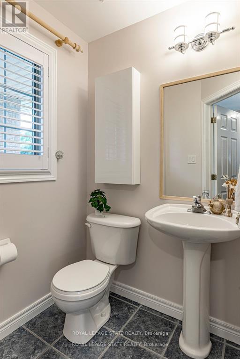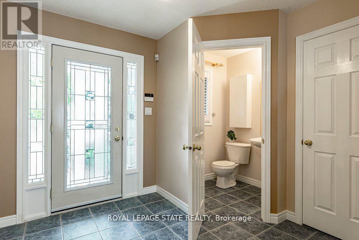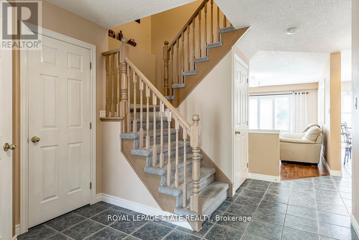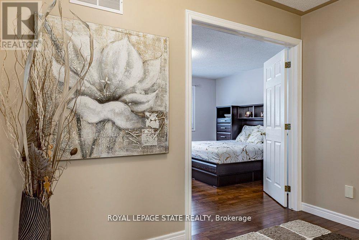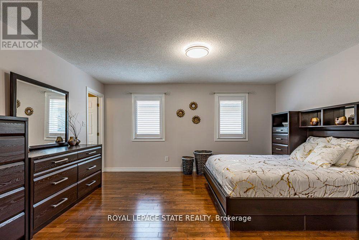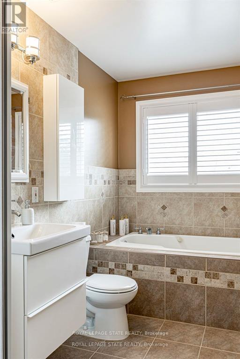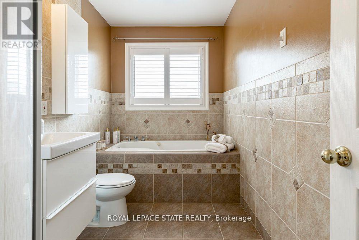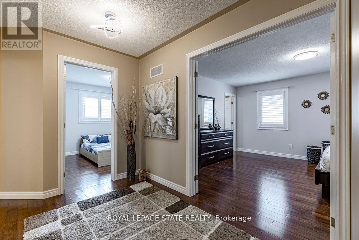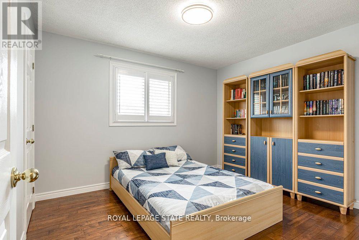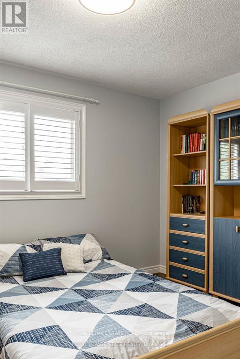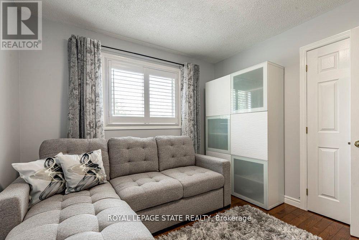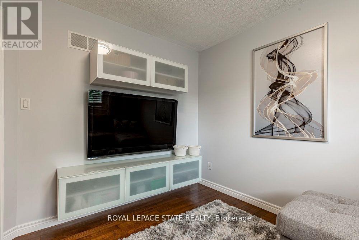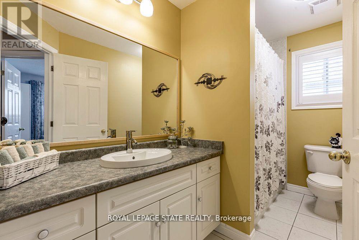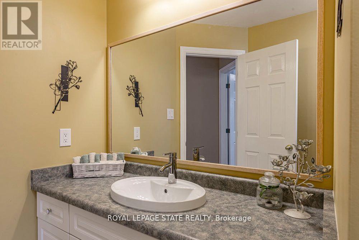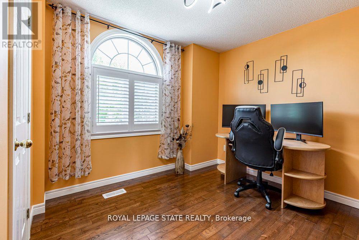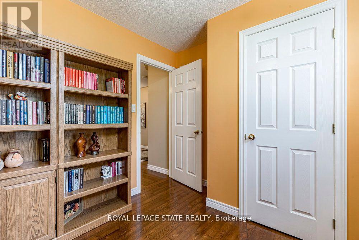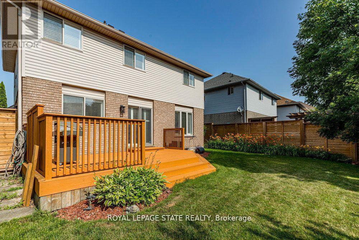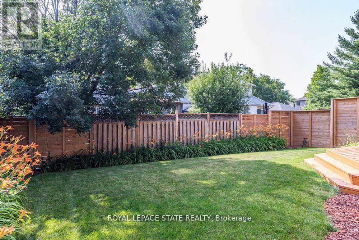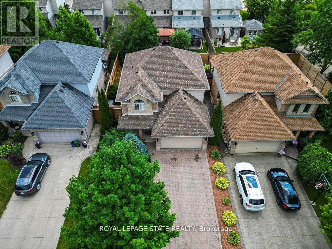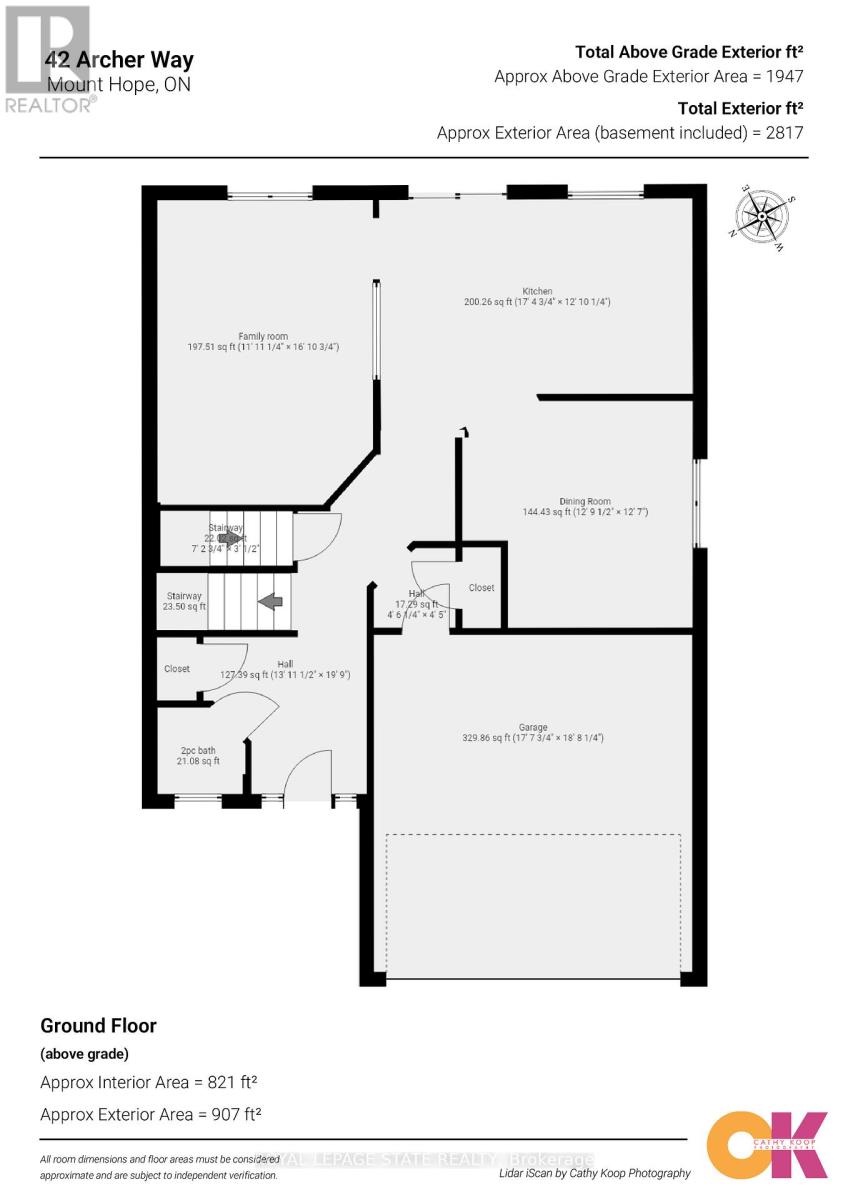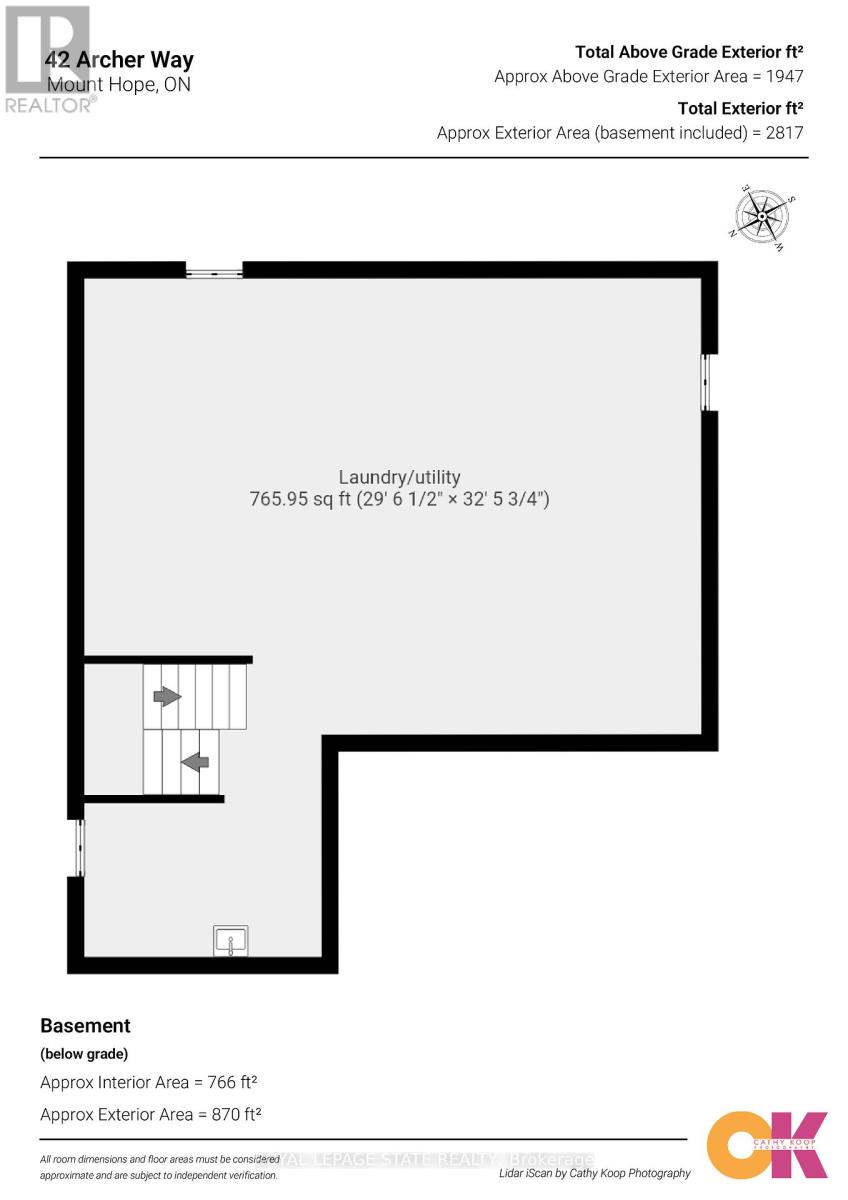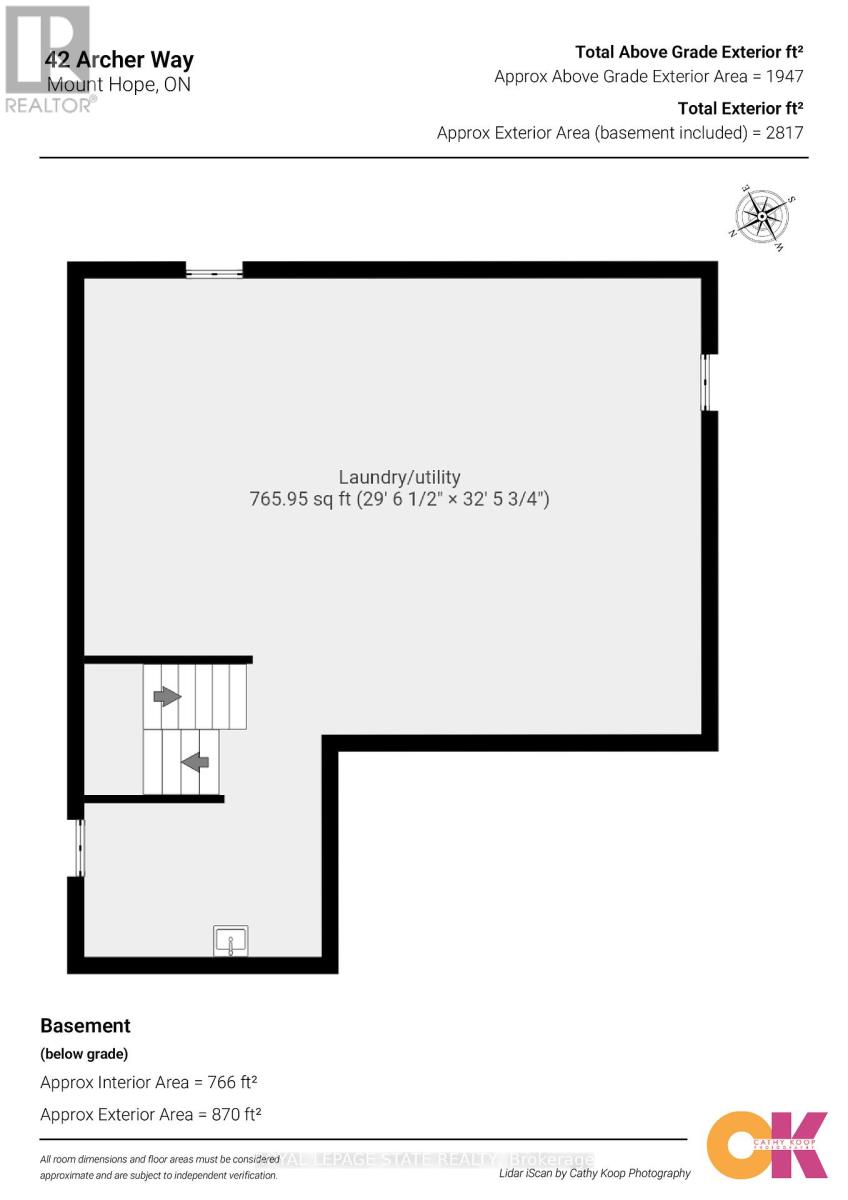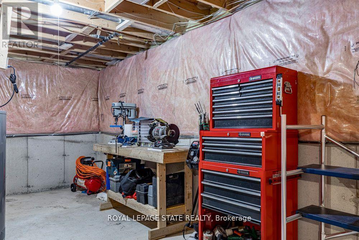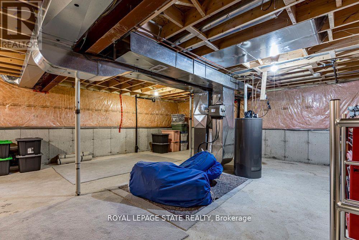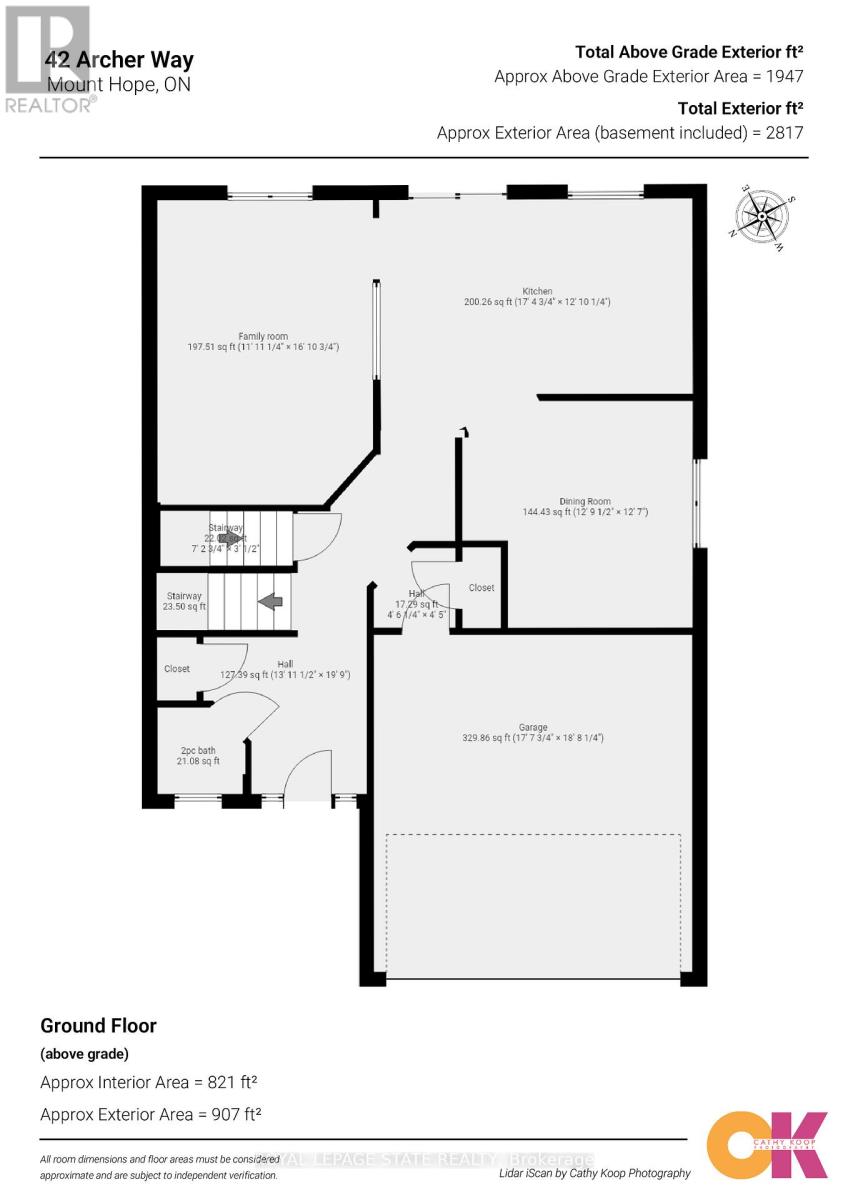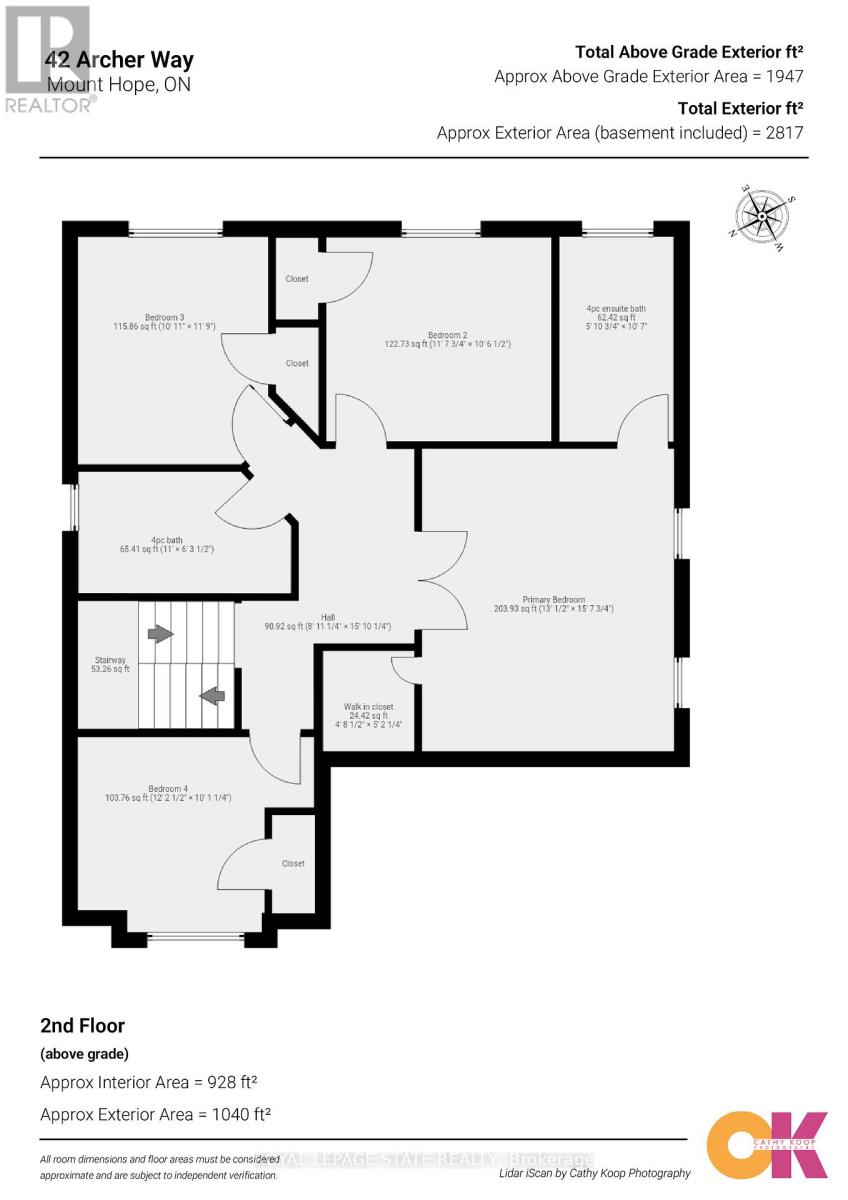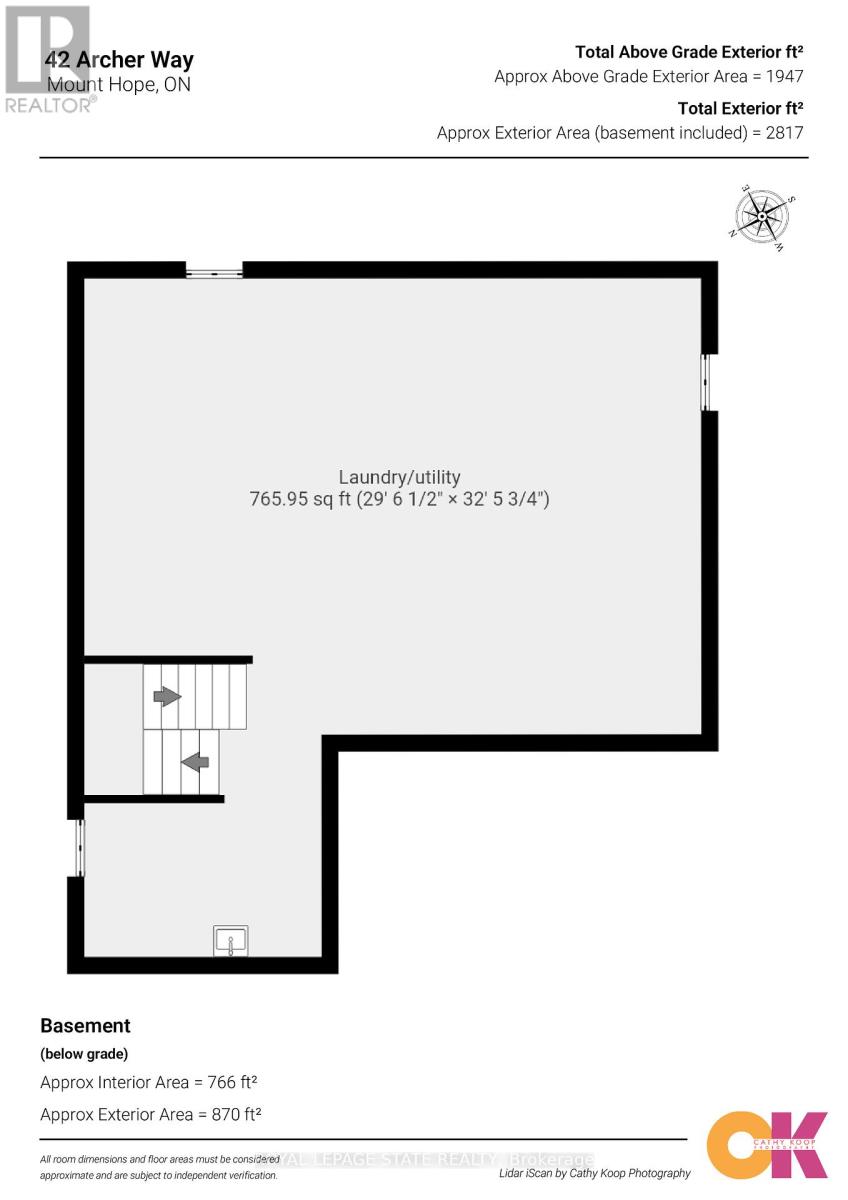42 Archer Way Hamilton, Ontario L0R 1W0
$979,000
Pride of ownership and exceptional curb appeal define this custom-built Losani 4-bedroom, 3-bath home, tucked away on a quiet cul-de-sac between Rymal and Twenty Road, at the border of Ancaster and Hamilton's West Mountain. Offering the perfect blend of peace and convenience, its just minutes to excellent schools, shopping, golf, transit, and scenic green space an ideal family setting. Lovingly maintained by the original owners, the home is in pristine condition. Solid oak hardwood flooring flows through most of the main and upper levels, complemented by custom window treatments and California shutters. The welcoming foyer with 2-piece bath leads to a bright family room featuring a gas fireplace, built-in TV/surround system, and open access to the sunny eat-in kitchen. A sliding door walkout extends the living space outdoors to a large deck and fully fenced backyard perfect for entertaining or quiet evenings. Upstairs, double doors open to a spacious primary suite with a walk-in closet and 4-piece ensuite featuring a Jacuzzi tub and separate shower. Three additional bedrooms one currently used as a TV lounge and a full 4-piece bath complete the level.Thoughtful updates include 200-amp service, newer windows, and a roof (2018) with a 50-year transferable warranty. The extra-long interlock driveway accommodates 4 vehicles, while the double garage with inside entry adds convenience. Set on a 46 x 101 lot in a quiet court, the property offers a safe and welcoming environment for families. As one of the few true 4-bedroom homes in the neighbourhood, this residence stands out for its value, timeless appeal, and unbeatable location. Move-in ready and meticulously maintained simply unpack and enjoy. (id:50886)
Property Details
| MLS® Number | X12406745 |
| Property Type | Single Family |
| Community Name | Rural Glanbrook |
| Amenities Near By | Golf Nearby, Park |
| Equipment Type | Water Heater |
| Features | Cul-de-sac, Flat Site, Conservation/green Belt, Sump Pump |
| Parking Space Total | 6 |
| Rental Equipment Type | Water Heater |
| Structure | Deck, Porch |
Building
| Bathroom Total | 3 |
| Bedrooms Above Ground | 4 |
| Bedrooms Total | 4 |
| Age | 16 To 30 Years |
| Amenities | Fireplace(s) |
| Appliances | Water Heater, Water Meter, Alarm System, Dishwasher, Dryer, Furniture, Microwave, Stove, Washer, Window Coverings, Refrigerator |
| Basement Development | Unfinished |
| Basement Type | Full (unfinished) |
| Construction Style Attachment | Detached |
| Cooling Type | Central Air Conditioning |
| Exterior Finish | Brick, Vinyl Siding |
| Fire Protection | Alarm System, Smoke Detectors |
| Fireplace Present | Yes |
| Fireplace Total | 1 |
| Flooring Type | Ceramic, Hardwood |
| Foundation Type | Poured Concrete |
| Half Bath Total | 1 |
| Heating Fuel | Natural Gas |
| Heating Type | Forced Air |
| Stories Total | 2 |
| Size Interior | 1,500 - 2,000 Ft2 |
| Type | House |
| Utility Water | Municipal Water |
Parking
| Attached Garage | |
| Garage |
Land
| Acreage | No |
| Fence Type | Fenced Yard |
| Land Amenities | Golf Nearby, Park |
| Sewer | Sanitary Sewer |
| Size Depth | 101 Ft ,1 In |
| Size Frontage | 46 Ft ,3 In |
| Size Irregular | 46.3 X 101.1 Ft ; 46.35 Ft X 100.85 Ft X 46.41 Ft X 101.39 |
| Size Total Text | 46.3 X 101.1 Ft ; 46.35 Ft X 100.85 Ft X 46.41 Ft X 101.39 |
| Zoning Description | R4-158 |
Rooms
| Level | Type | Length | Width | Dimensions |
|---|---|---|---|---|
| Second Level | Bathroom | 3.35 m | 1.91 m | 3.35 m x 1.91 m |
| Second Level | Primary Bedroom | 3.98 m | 4.77 m | 3.98 m x 4.77 m |
| Second Level | Bedroom 2 | 3.55 m | 3.21 m | 3.55 m x 3.21 m |
| Second Level | Bedroom 3 | 3.33 m | 3.58 m | 3.33 m x 3.58 m |
| Second Level | Bedroom 4 | 3.72 m | 3.08 m | 3.72 m x 3.08 m |
| Second Level | Bathroom | 1.78 m | 3.32 m | 1.78 m x 3.32 m |
| Basement | Utility Room | 9.02 m | 9.88 m | 9.02 m x 9.88 m |
| Basement | Laundry Room | 3.2 m | 3.86 m | 3.2 m x 3.86 m |
| Main Level | Foyer | 4.24 m | 6.02 m | 4.24 m x 6.02 m |
| Main Level | Dining Room | 3.9 m | 3.84 m | 3.9 m x 3.84 m |
| Main Level | Family Room | 3.64 m | 5.15 m | 3.64 m x 5.15 m |
| Main Level | Kitchen | 5.3 m | 3.92 m | 5.3 m x 3.92 m |
https://www.realtor.ca/real-estate/28869534/42-archer-way-hamilton-rural-glanbrook
Contact Us
Contact us for more information
Colette Rejeanne Cooper
Broker
(905) 719-9561
www.colettecooper.com/
@colettecooper/
1122 Wilson St West #200
Ancaster, Ontario L9G 3K9
(905) 648-4451
(905) 648-7393

