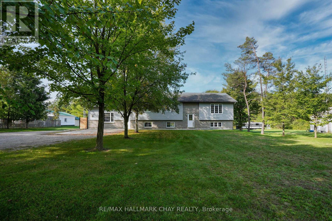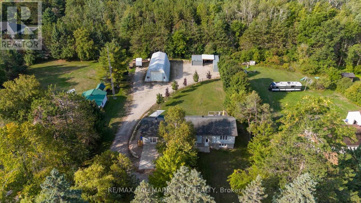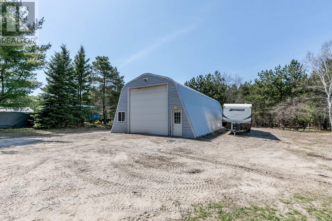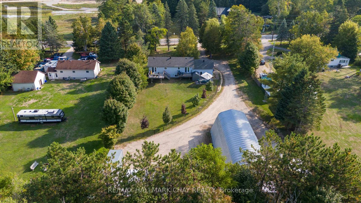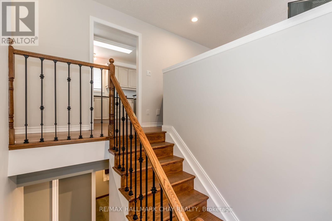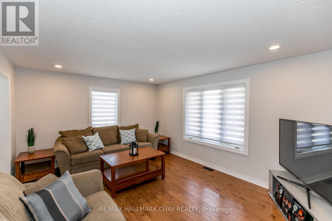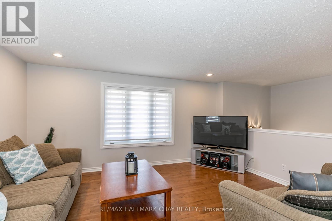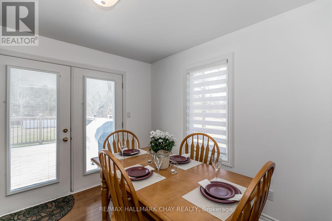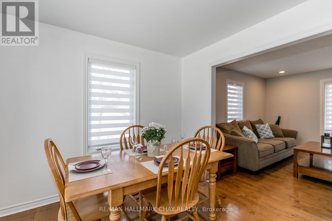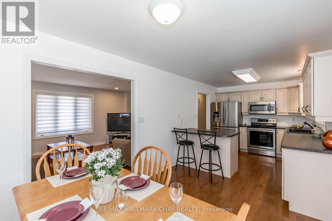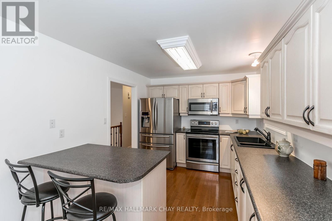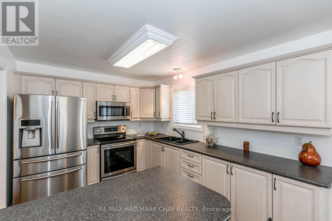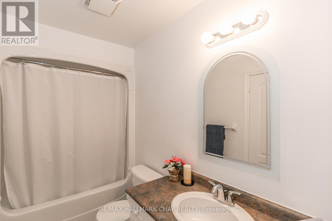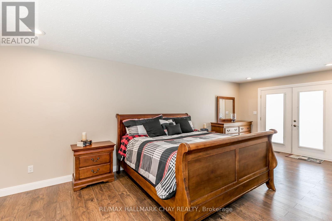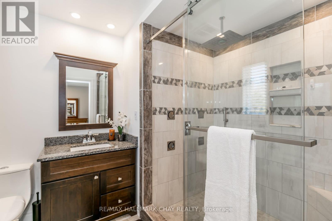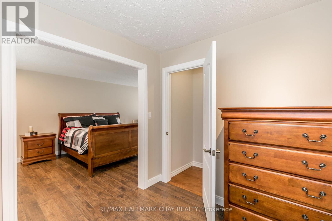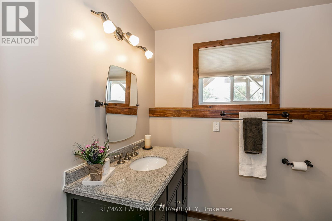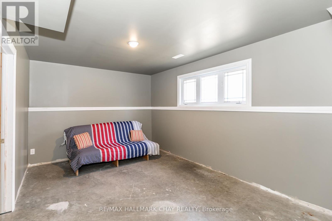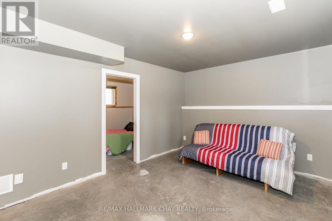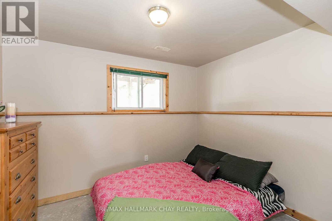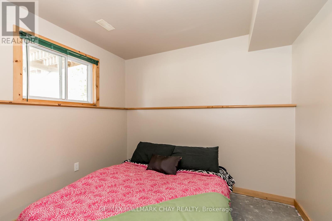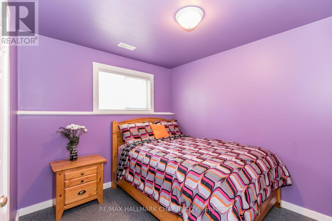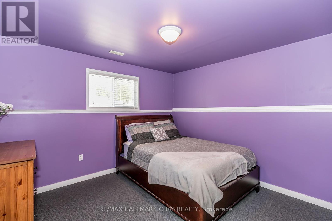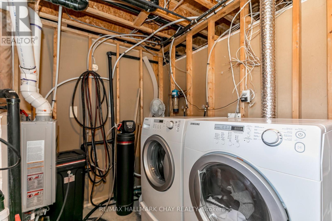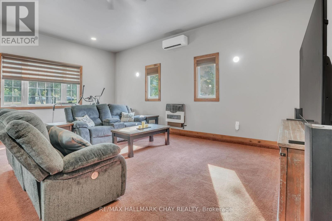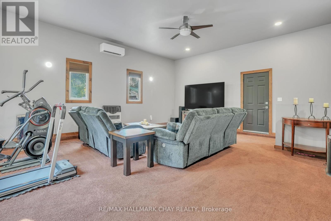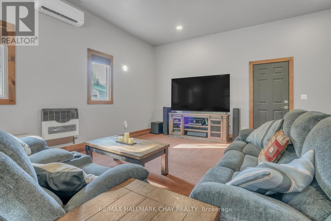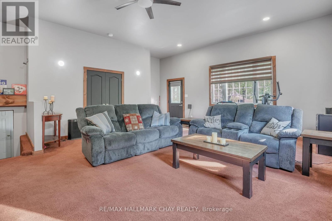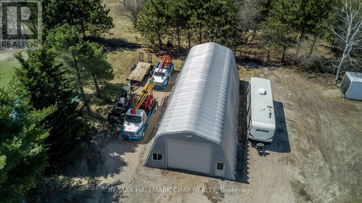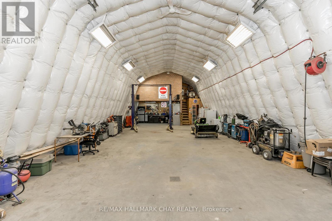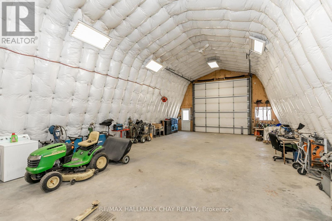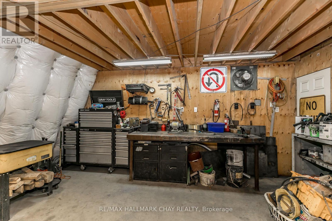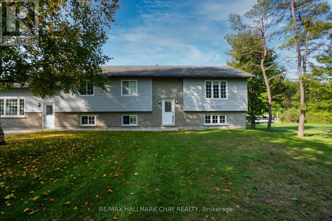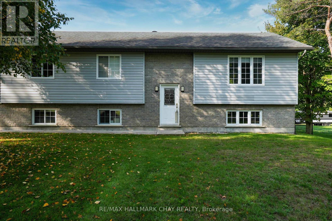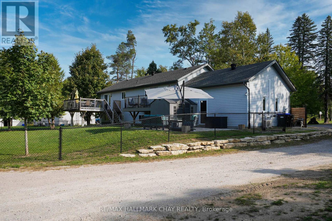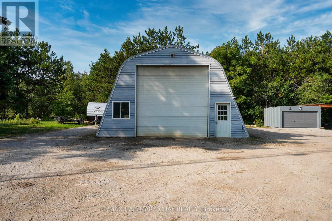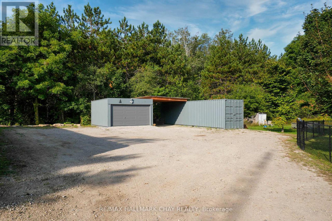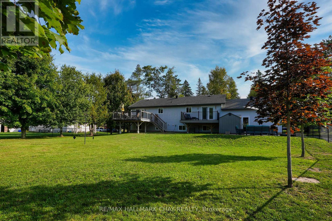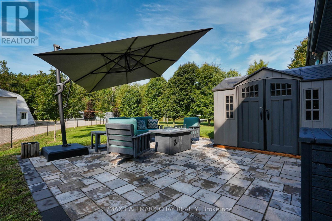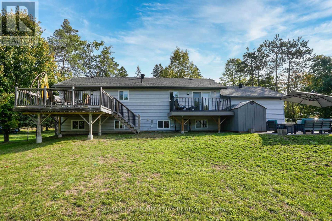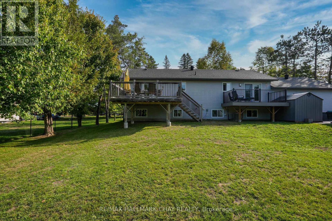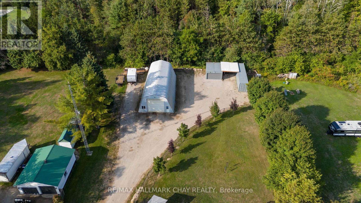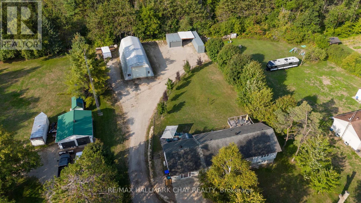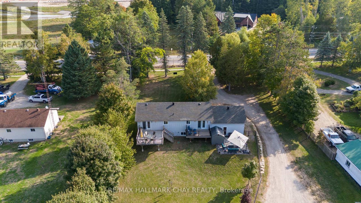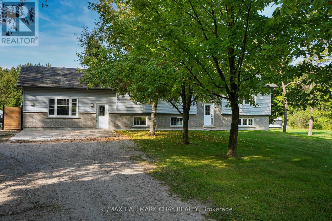3524 Penetanguishene Road Oro-Medonte, Ontario L4M 4Y8
$1,099,000
Beautiful Raised Bungalow with Detached Shop Just 15 Minutes from Barrie! Work from home in this spacious raised bungalow offering 2,680 sq. ft. of finished living space on a 0.93-acre lot. Step outside to your impressive 30 x 60 detached shop, featuring radiant in-floor heating, a massive 14 x 14 overhead door, and soaring 18 ceilings ideal for business owners, hobbyists, or storing large equipment. Inside, enjoy a huge primary bedroom complete with a 3-piece ensuite and a walkout to a private 16 x 8 deck. The kitchen also opens to a second 16 x 16 deck, perfect for entertaining or relaxing in your peaceful backyard setting. Additional highlights include a heated and insulated theatre room (converted from the garage), perfect for movie nights or as a versatile bonus space. (id:50886)
Property Details
| MLS® Number | S12407183 |
| Property Type | Single Family |
| Community Name | Craighurst |
| Amenities Near By | Golf Nearby, Ski Area |
| Community Features | School Bus |
| Features | Level Lot, Partially Cleared, Conservation/green Belt |
| Parking Space Total | 10 |
| Structure | Deck, Workshop |
Building
| Bathroom Total | 3 |
| Bedrooms Above Ground | 1 |
| Bedrooms Below Ground | 3 |
| Bedrooms Total | 4 |
| Age | 16 To 30 Years |
| Appliances | Water Heater, Water Softener, Alarm System, Dishwasher, Microwave, Stove, Window Coverings, Refrigerator |
| Architectural Style | Raised Bungalow |
| Basement Development | Finished |
| Basement Type | Full (finished) |
| Construction Style Attachment | Detached |
| Cooling Type | Central Air Conditioning |
| Exterior Finish | Brick, Vinyl Siding |
| Fireplace Present | Yes |
| Flooring Type | Hardwood, Laminate, Carpeted |
| Foundation Type | Block |
| Heating Fuel | Natural Gas |
| Heating Type | Forced Air |
| Stories Total | 1 |
| Size Interior | 1,500 - 2,000 Ft2 |
| Type | House |
| Utility Water | Drilled Well |
Parking
| Detached Garage | |
| Garage |
Land
| Acreage | No |
| Land Amenities | Golf Nearby, Ski Area |
| Sewer | Septic System |
| Size Depth | 310 Ft |
| Size Frontage | 132 Ft |
| Size Irregular | 132 X 310 Ft |
| Size Total Text | 132 X 310 Ft|1/2 - 1.99 Acres |
| Zoning Description | A-1 |
Rooms
| Level | Type | Length | Width | Dimensions |
|---|---|---|---|---|
| Basement | Family Room | 4.86 m | 3.53 m | 4.86 m x 3.53 m |
| Basement | Bedroom | 2.98 m | 3.57 m | 2.98 m x 3.57 m |
| Basement | Bedroom | 3.48 m | 2.85 m | 3.48 m x 2.85 m |
| Basement | Bedroom | 3.8 m | 3.96 m | 3.8 m x 3.96 m |
| Basement | Great Room | 5.69 m | 6.64 m | 5.69 m x 6.64 m |
| Main Level | Kitchen | 2.62 m | 6.78 m | 2.62 m x 6.78 m |
| Main Level | Living Room | 4.78 m | 3.87 m | 4.78 m x 3.87 m |
| Main Level | Primary Bedroom | 6.89 m | 3.35 m | 6.89 m x 3.35 m |
Utilities
| Electricity | Installed |
| Electricity Connected | Connected |
| Natural Gas Available | Available |
| Telephone | Connected |
Contact Us
Contact us for more information
Brian Fockler
Salesperson
www.brianfockler.ca/
www.facebook.com/TheFocklerTeamRealEstate/
218 Bayfield St, 100078 & 100431
Barrie, Ontario L4M 3B6
(705) 722-7100
(705) 722-5246
www.remaxchay.com/
Michelle Lynn Trumbley
Salesperson
yoursimcoerealtor.com/
www.facebook.com/MichelleTrumbley
218 Bayfield St, 100078 & 100431
Barrie, Ontario L4M 3B6
(705) 722-7100
(705) 722-5246
www.remaxchay.com/

