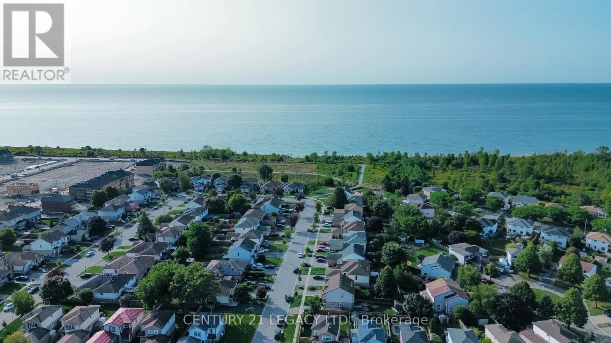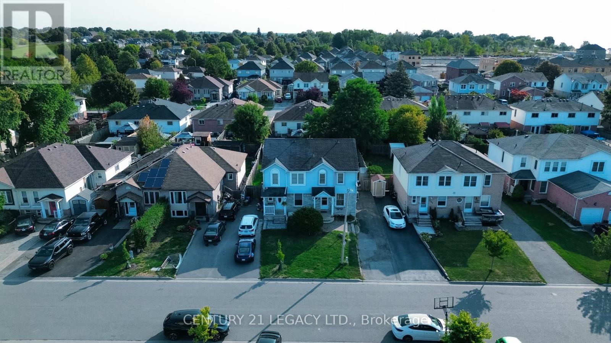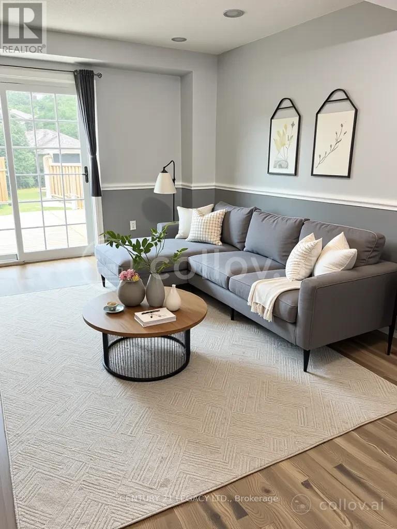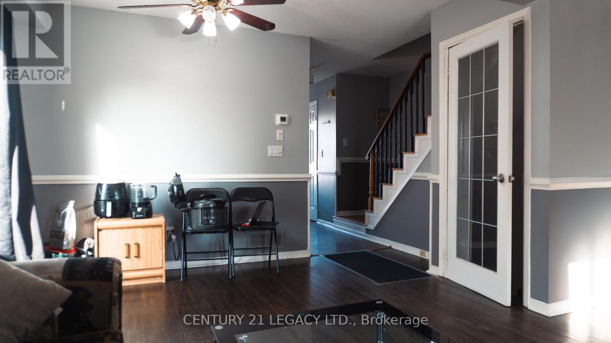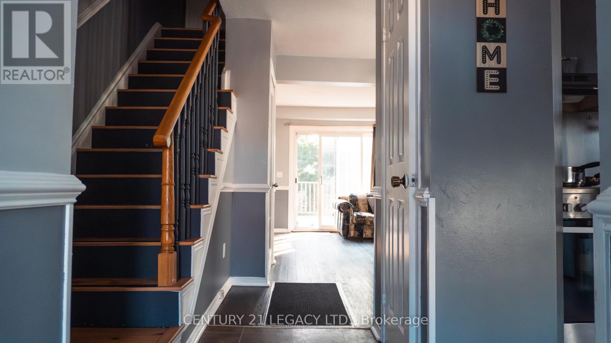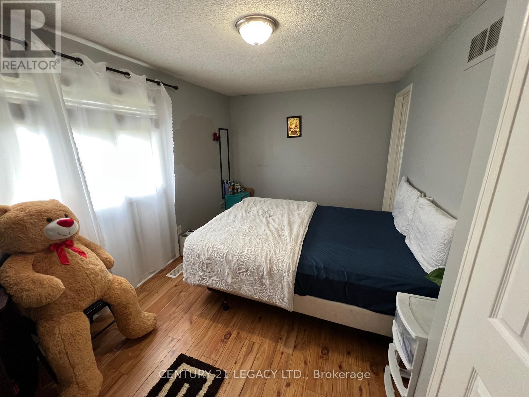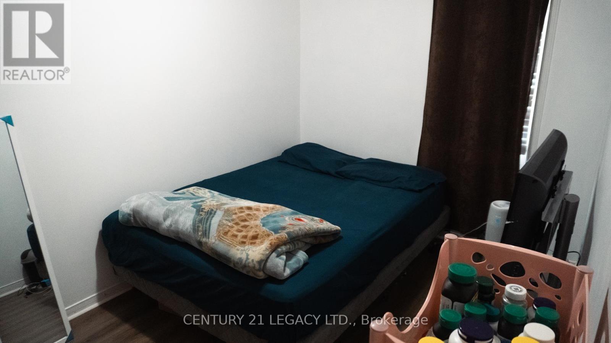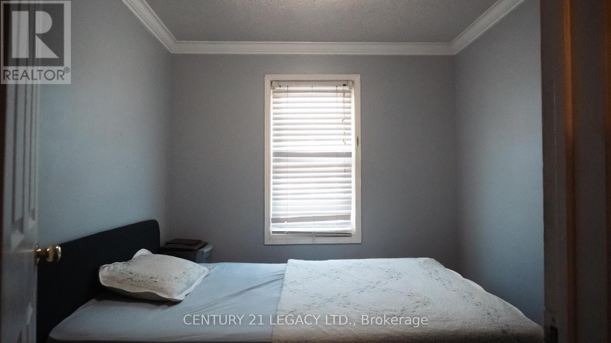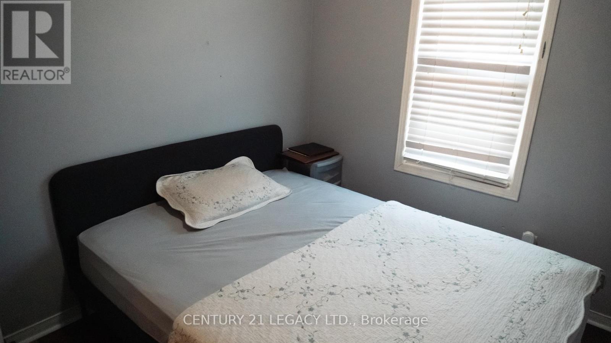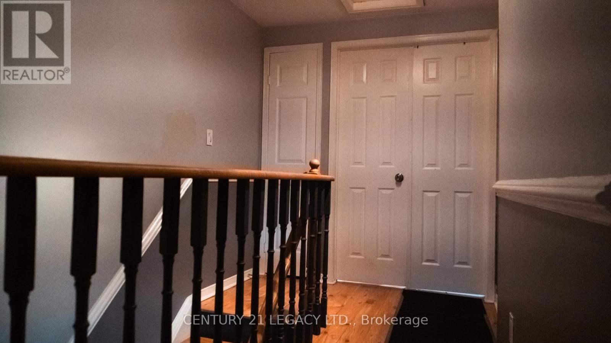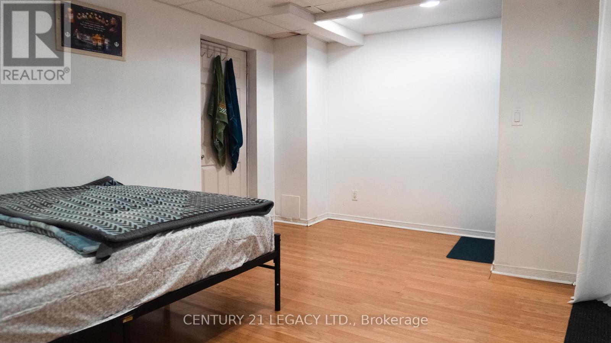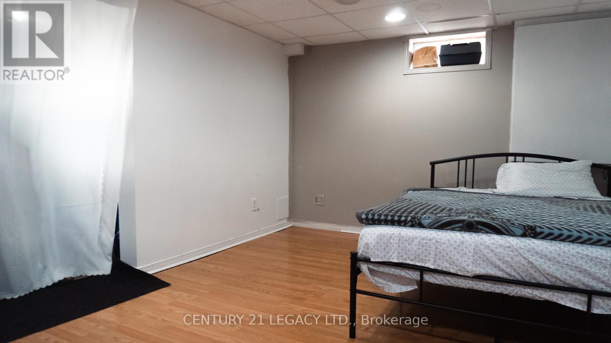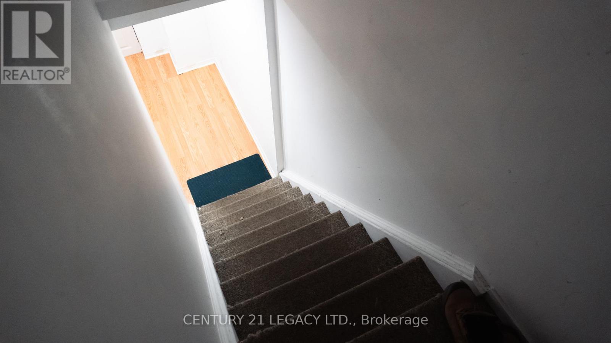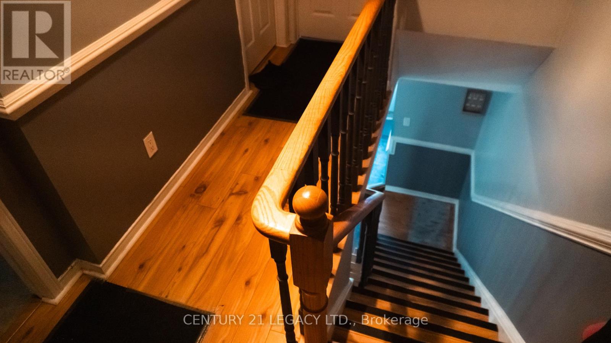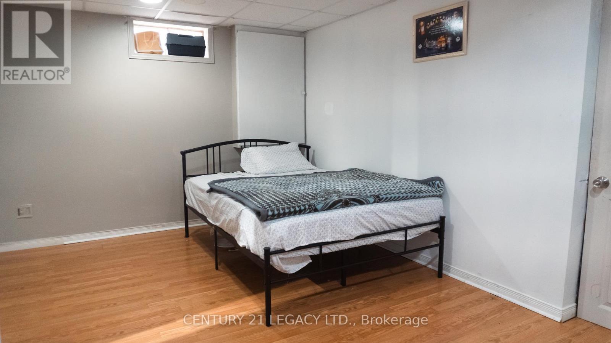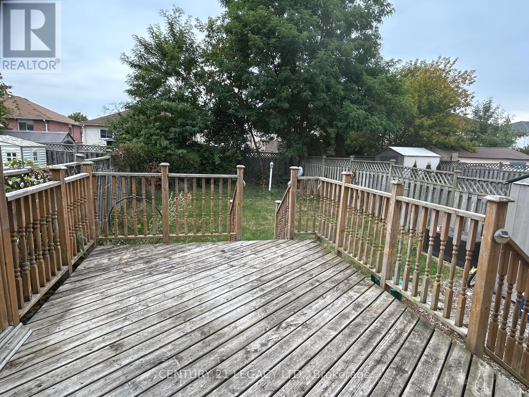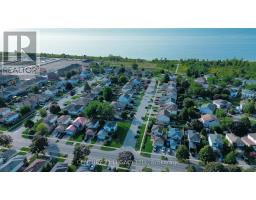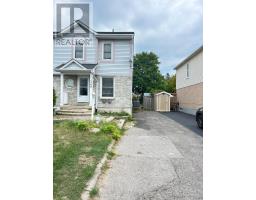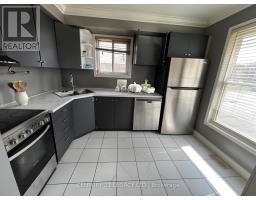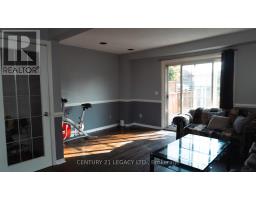1544 Connery Crescent Oshawa, Ontario L1J 8G1
$649,000
A fantastic opportunity to own a semi-detached home in Oshawa, just steps from Lake Ontario and the beautiful waterfront trails. This 3-bedroom home features a renovated kitchen with stainless steel appliances, plus a walkout from the main floor to a deck and private fenced yardperfect for summer BBQs. The spacious primary bedroom is over 16 ft, with two other good-sized bedrooms. The finished basement offers a cozy rec room, great for movie nights or a home office. Two bathrooms and the home is in excellent shape. Walk to baseball diamonds, Tims, and just 5 mins to the GO station and 401. A great starter or investment! (id:50886)
Property Details
| MLS® Number | E12407034 |
| Property Type | Single Family |
| Community Name | Lakeview |
| Equipment Type | Water Heater |
| Parking Space Total | 3 |
| Rental Equipment Type | Water Heater |
Building
| Bathroom Total | 2 |
| Bedrooms Above Ground | 3 |
| Bedrooms Total | 3 |
| Appliances | Dishwasher, Dryer, Stove, Washer, Refrigerator |
| Basement Development | Finished |
| Basement Type | N/a (finished) |
| Construction Style Attachment | Semi-detached |
| Cooling Type | Central Air Conditioning |
| Exterior Finish | Brick, Vinyl Siding |
| Half Bath Total | 1 |
| Heating Fuel | Natural Gas |
| Heating Type | Forced Air |
| Stories Total | 2 |
| Size Interior | 700 - 1,100 Ft2 |
| Type | House |
| Utility Water | Municipal Water |
Parking
| No Garage |
Land
| Acreage | No |
| Sewer | Sanitary Sewer |
| Size Depth | 112 Ft ,6 In |
| Size Frontage | 27 Ft ,4 In |
| Size Irregular | 27.4 X 112.5 Ft |
| Size Total Text | 27.4 X 112.5 Ft |
Rooms
| Level | Type | Length | Width | Dimensions |
|---|---|---|---|---|
| Second Level | Bedroom | 4.75 m | 2.75 m | 4.75 m x 2.75 m |
| Second Level | Bedroom 2 | 3.9 m | 2.75 m | 3.9 m x 2.75 m |
| Second Level | Bedroom 3 | 2.81 m | 2.45 m | 2.81 m x 2.45 m |
| Basement | Recreational, Games Room | 4.75 m | 3.14 m | 4.75 m x 3.14 m |
| Main Level | Kitchen | 3.33 m | 2.63 m | 3.33 m x 2.63 m |
| Main Level | Living Room | 4.87 m | 3.11 m | 4.87 m x 3.11 m |
| Main Level | Dining Room | 3.33 m | 2.63 m | 3.33 m x 2.63 m |
https://www.realtor.ca/real-estate/28870223/1544-connery-crescent-oshawa-lakeview-lakeview
Contact Us
Contact us for more information
Jas Singh
Salesperson
6625 Tomken Rd Unit 2
Mississauga, Ontario L5T 2C2
(905) 672-2200
(905) 672-2201

