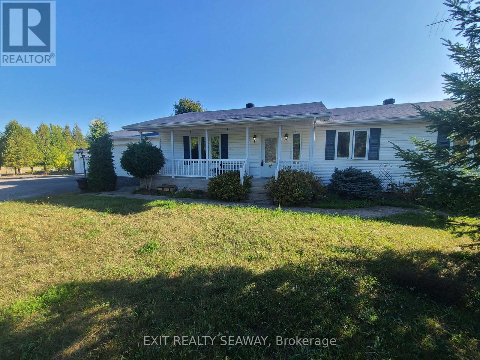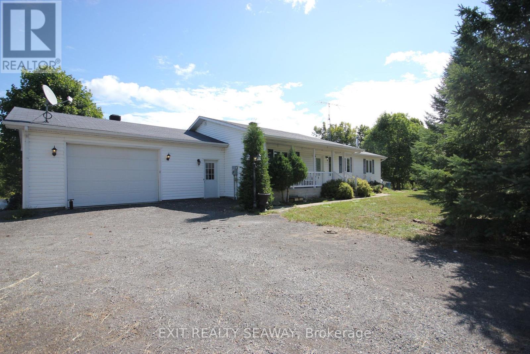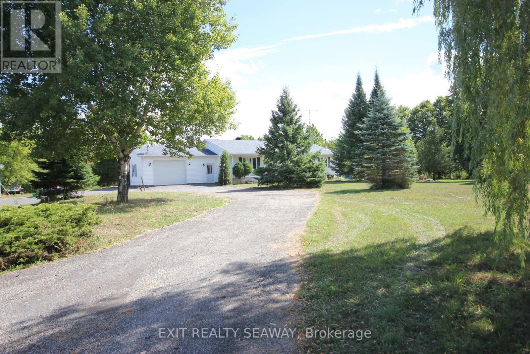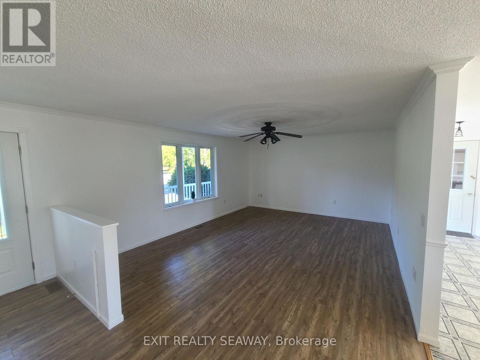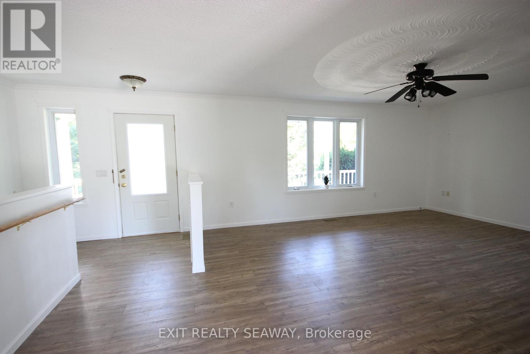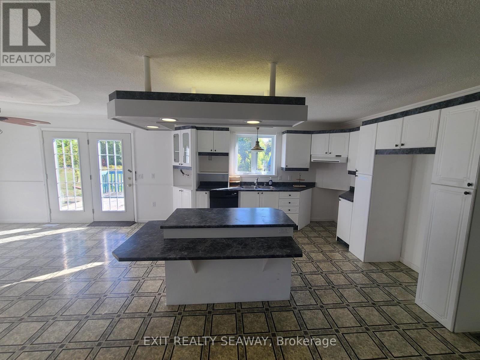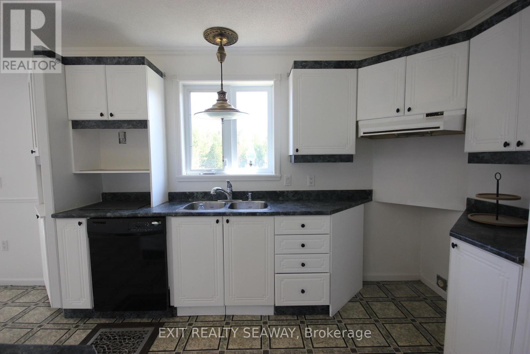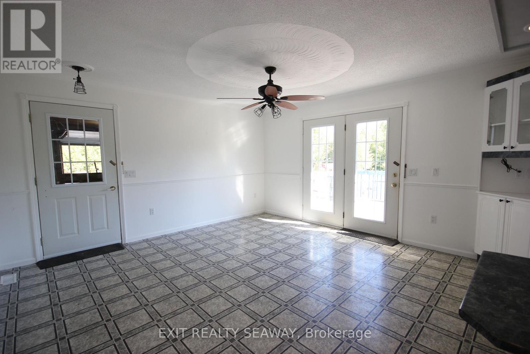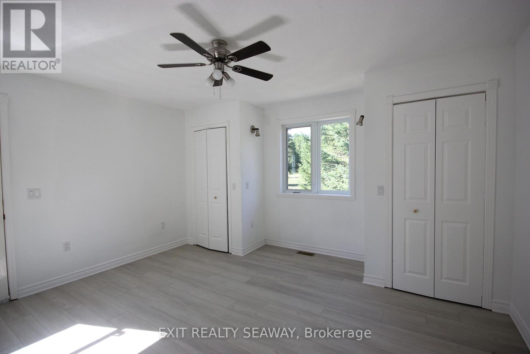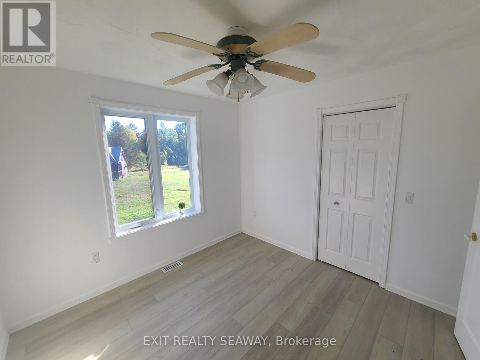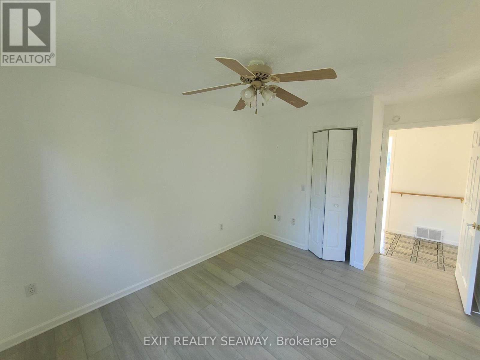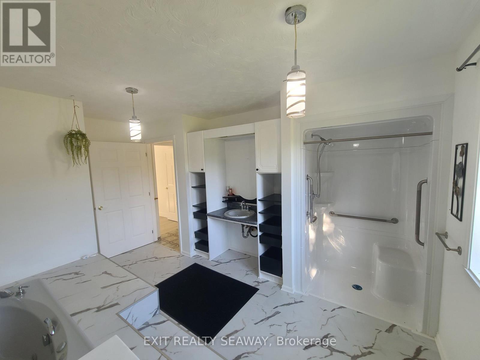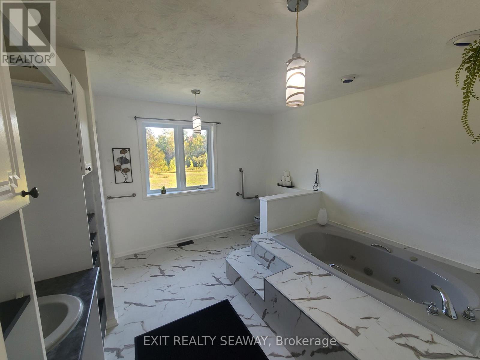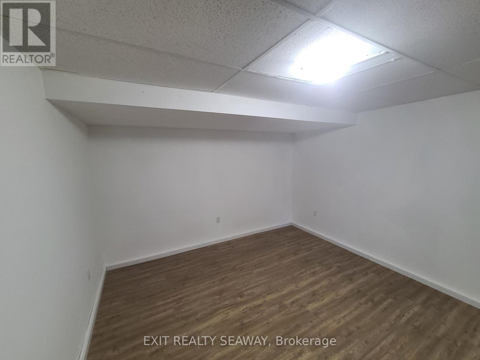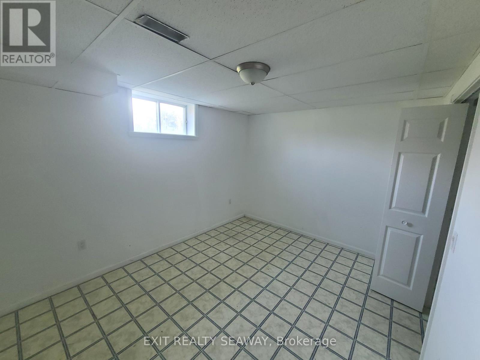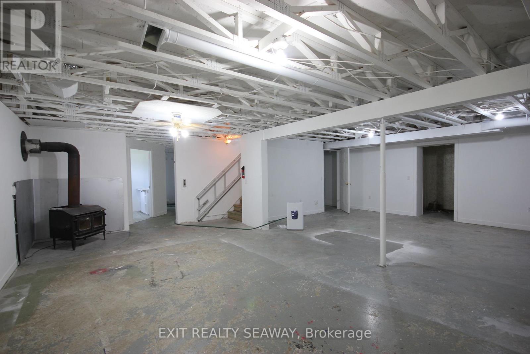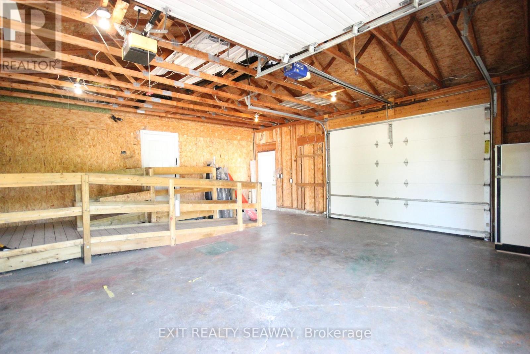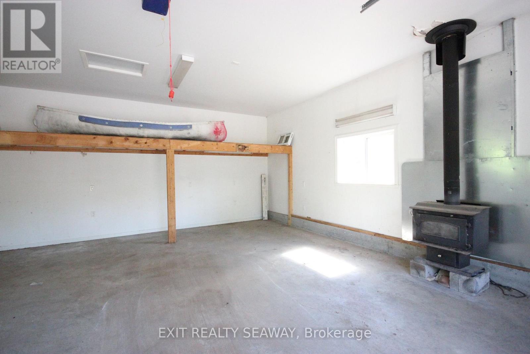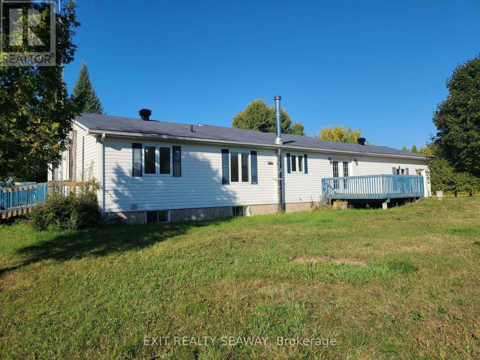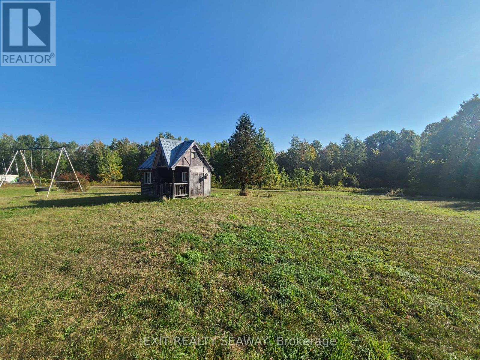3395 Loch Garry Road N North Glengarry, Ontario K0C 1B0
$564,900
Welcome to this well-maintained bungalow with an attached double garage, nestled on a scenic 8-acre parcel offering both privacy and functionality. Step into a bright and spacious living room that flows into the eat-in kitchen, complete with a central island and terrace doors leading to a back deck ideal for enjoying the outdoors. This 3+2 bedroom home has been thoughtfully designed for accessibility, featuring hallways at least 42 inches wide, 36-inch doors, and a fully wheelchair-accessible 4-piece main bathroom with a roll-in shower and wheelchair-friendly sink. The lower level adds extra living space with two additional bedrooms, a 3-piece bath, and a cozy wood stove. A second wood stove warms the detached shop, while the home itself is heated with efficient forced-air propane. Carpet-free throughout, this home blends comfort with convenience. The attached garage includes a ramp for easy entry, making the property well-suited for a wide range of needs. Outdoors, enjoy the abundance of available firewood, a charming playhouse for children, and plenty of room for recreation or hobbies. This unique property combines thoughtful design, practical features, and a peaceful setting, ready to welcome its next owners. (id:50886)
Property Details
| MLS® Number | X12407149 |
| Property Type | Single Family |
| Community Name | 720 - North Glengarry (Kenyon) Twp |
| Equipment Type | Propane Tank |
| Features | Wooded Area, Flat Site, Wheelchair Access, Carpet Free |
| Parking Space Total | 12 |
| Rental Equipment Type | Propane Tank |
| Structure | Deck |
Building
| Bathroom Total | 2 |
| Bedrooms Above Ground | 3 |
| Bedrooms Below Ground | 2 |
| Bedrooms Total | 5 |
| Age | 16 To 30 Years |
| Appliances | Garage Door Opener Remote(s), Water Heater, Refrigerator |
| Architectural Style | Bungalow |
| Basement Development | Partially Finished |
| Basement Type | Full (partially Finished) |
| Construction Style Attachment | Detached |
| Cooling Type | None |
| Exterior Finish | Vinyl Siding |
| Foundation Type | Poured Concrete |
| Heating Fuel | Propane |
| Heating Type | Forced Air |
| Stories Total | 1 |
| Size Interior | 1,500 - 2,000 Ft2 |
| Type | House |
Parking
| Attached Garage | |
| Garage |
Land
| Acreage | Yes |
| Sewer | Septic System |
| Size Depth | 1245 Ft |
| Size Frontage | 287 Ft |
| Size Irregular | 287 X 1245 Ft |
| Size Total Text | 287 X 1245 Ft|5 - 9.99 Acres |
| Zoning Description | Ru |
Rooms
| Level | Type | Length | Width | Dimensions |
|---|---|---|---|---|
| Basement | Bedroom 4 | 4.14 m | 3.51 m | 4.14 m x 3.51 m |
| Basement | Bedroom 5 | 4.07 m | 2.95 m | 4.07 m x 2.95 m |
| Main Level | Kitchen | 4.45 m | 3.8 m | 4.45 m x 3.8 m |
| Main Level | Dining Room | 4.45 m | 4.13 m | 4.45 m x 4.13 m |
| Main Level | Living Room | 6.7 m | 4.24 m | 6.7 m x 4.24 m |
| Main Level | Bedroom | 4.35 m | 3.55 m | 4.35 m x 3.55 m |
| Main Level | Bedroom 2 | 3.55 m | 3 m | 3.55 m x 3 m |
| Main Level | Bedroom 3 | 3.12 m | 3.04 m | 3.12 m x 3.04 m |
| Main Level | Bathroom | 3.53 m | 3.1 m | 3.53 m x 3.1 m |
Contact Us
Contact us for more information
Harold Douma
Salesperson
realestateproperty.pro/
425 Fourth Street West, Unit E
Cornwall, Ontario K6J 2S7
(613) 937-4445
(613) 937-4443

