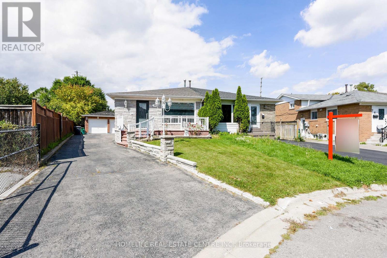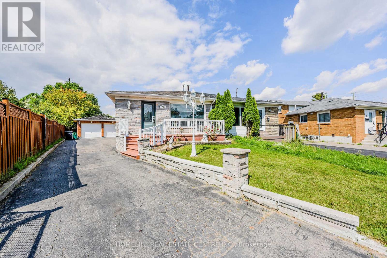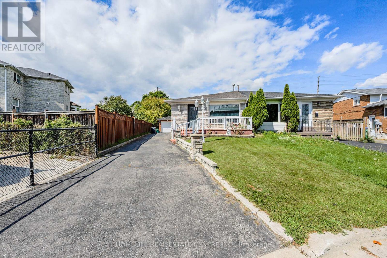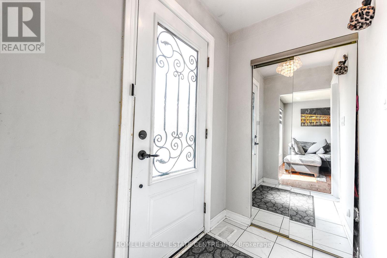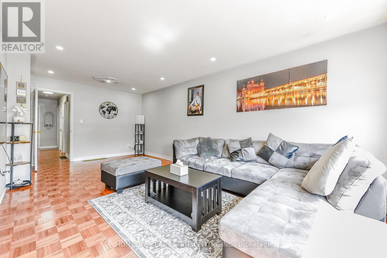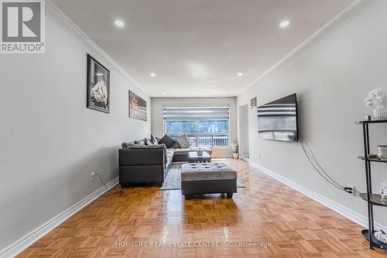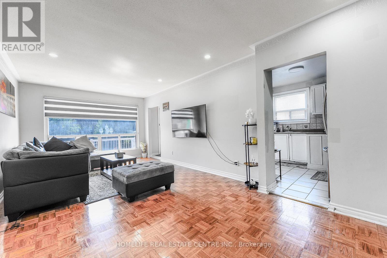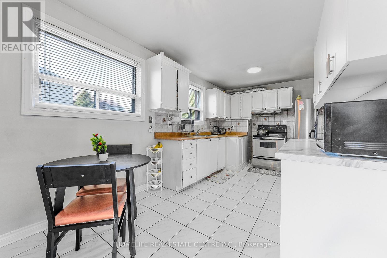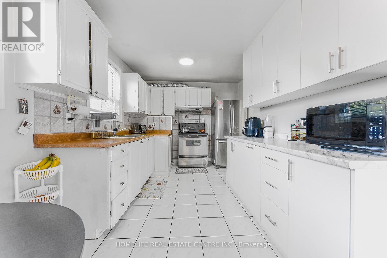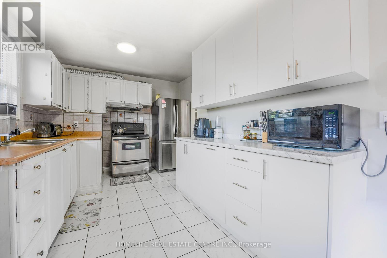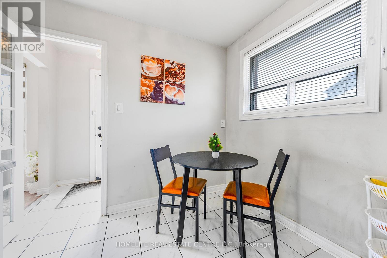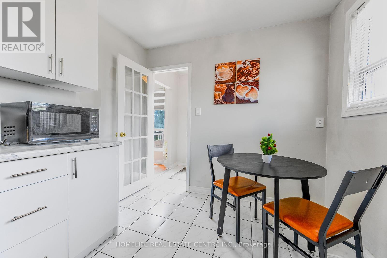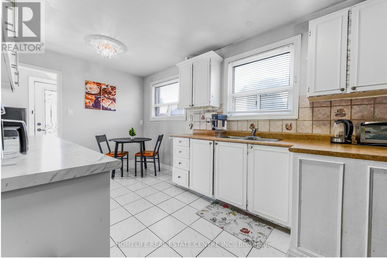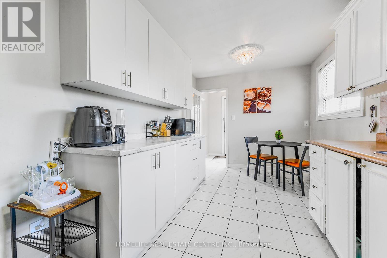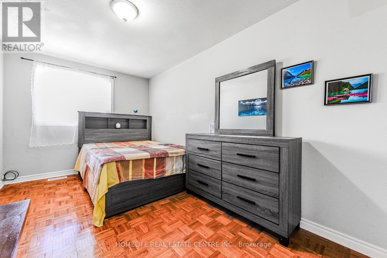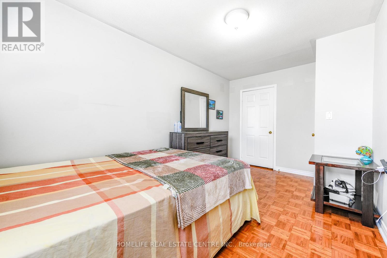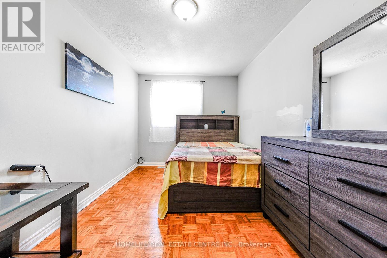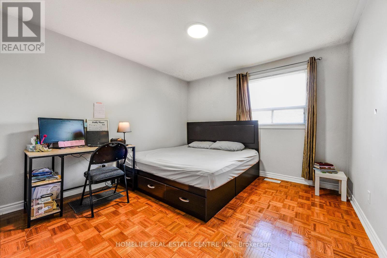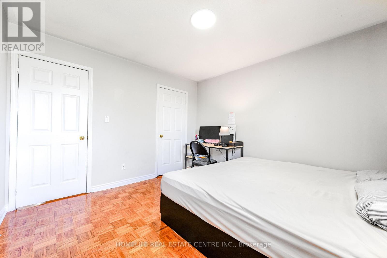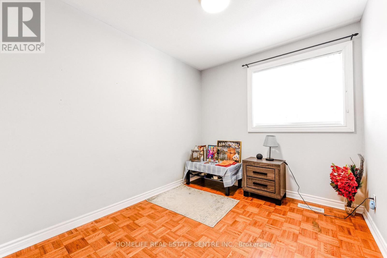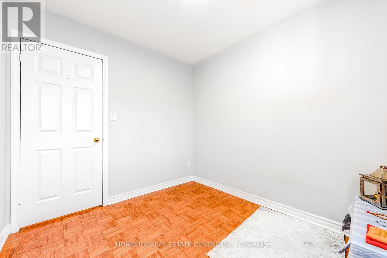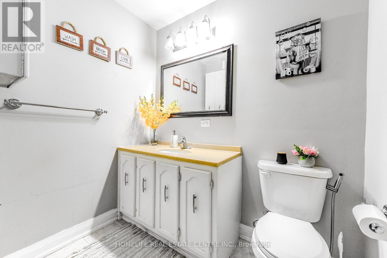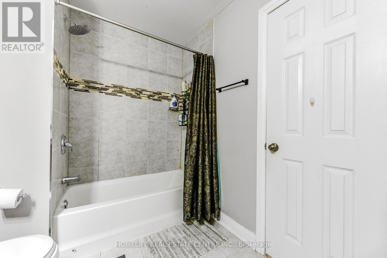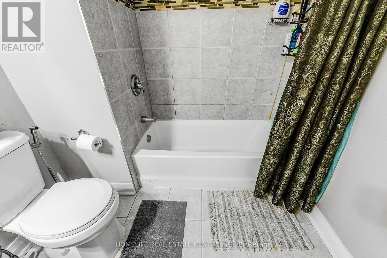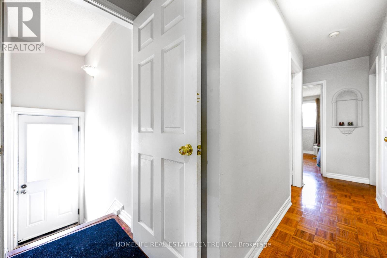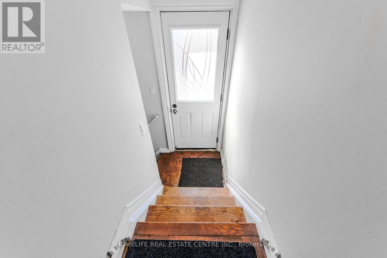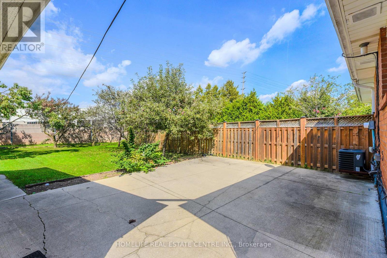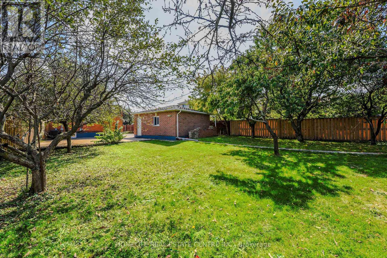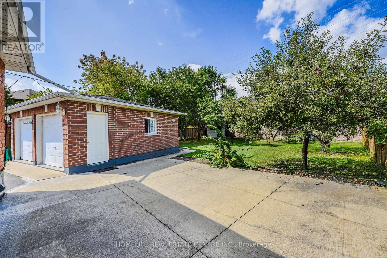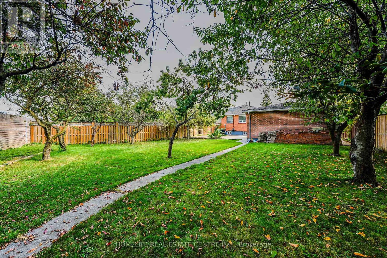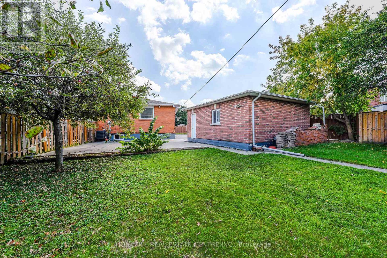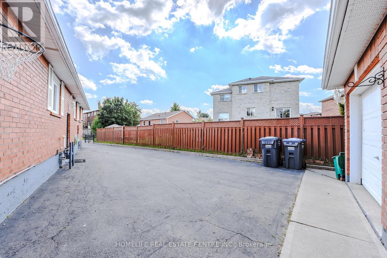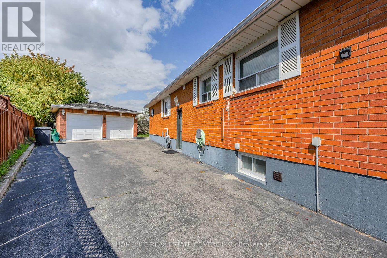78 Northwood Drive Brampton, Ontario L6X 2L2
5 Bedroom
2 Bathroom
1,100 - 1,500 ft2
Bungalow
Fireplace
Central Air Conditioning
Forced Air
$899,000
Spacious 2400 Sq/ft, 3+2 Bedroom Semi-Detached Bungalow on a Corner Lot! This charming home features 2 bathrooms and a separate entrance to the finished lower level ideal for extended family or rental potential. Situated on a large pie-shaped lot with a huge backyard filled with fruit trees, plus a detached double garage and ample parking space. A fantastic opportunity for first-time buyers or investors don't miss out! (id:50886)
Property Details
| MLS® Number | W12407150 |
| Property Type | Single Family |
| Community Name | Northwood Park |
| Equipment Type | Water Heater |
| Features | Carpet Free |
| Parking Space Total | 8 |
| Rental Equipment Type | Water Heater |
Building
| Bathroom Total | 2 |
| Bedrooms Above Ground | 3 |
| Bedrooms Below Ground | 2 |
| Bedrooms Total | 5 |
| Appliances | Dryer, Stove, Washer, Window Coverings, Refrigerator |
| Architectural Style | Bungalow |
| Basement Development | Finished |
| Basement Features | Separate Entrance |
| Basement Type | N/a, N/a (finished) |
| Construction Style Attachment | Semi-detached |
| Cooling Type | Central Air Conditioning |
| Exterior Finish | Brick |
| Fireplace Present | Yes |
| Flooring Type | Parquet, Ceramic, Tile |
| Foundation Type | Concrete |
| Heating Fuel | Natural Gas |
| Heating Type | Forced Air |
| Stories Total | 1 |
| Size Interior | 1,100 - 1,500 Ft2 |
| Type | House |
| Utility Water | Municipal Water |
Parking
| Detached Garage | |
| Garage |
Land
| Acreage | No |
| Sewer | Sanitary Sewer |
| Size Depth | 160 Ft |
| Size Frontage | 27 Ft |
| Size Irregular | 27 X 160 Ft |
| Size Total Text | 27 X 160 Ft |
| Zoning Description | R2a |
Rooms
| Level | Type | Length | Width | Dimensions |
|---|---|---|---|---|
| Basement | Kitchen | 6.37 m | 2.93 m | 6.37 m x 2.93 m |
| Basement | Bedroom 4 | 3.54 m | 3.29 m | 3.54 m x 3.29 m |
| Basement | Bedroom 5 | 3.32 m | 3.02 m | 3.32 m x 3.02 m |
| Main Level | Living Room | 6.64 m | 3.42 m | 6.64 m x 3.42 m |
| Main Level | Dining Room | 6.64 m | 3.42 m | 6.64 m x 3.42 m |
| Main Level | Kitchen | 5.23 m | 2.72 m | 5.23 m x 2.72 m |
| Main Level | Primary Bedroom | 3.62 m | 3.42 m | 3.62 m x 3.42 m |
| Main Level | Bedroom 2 | 4.73 m | 2.72 m | 4.73 m x 2.72 m |
| Main Level | Bedroom 3 | 3.12 m | 2.62 m | 3.12 m x 2.62 m |
Contact Us
Contact us for more information
Nishan Singh
Broker
(905) 965-3330
www.nishansingh.com/
Homelife Real Estate Centre Inc.
1200 Derry Rd E Unit 21
Mississauga, Ontario L5T 0B3
1200 Derry Rd E Unit 21
Mississauga, Ontario L5T 0B3
(905) 795-9466
(905) 670-7443

