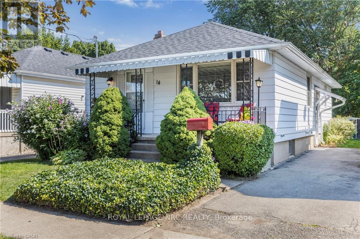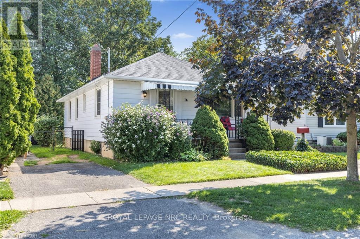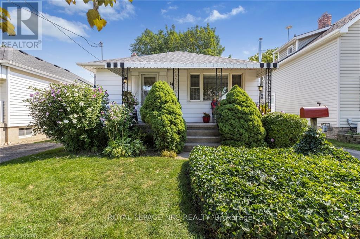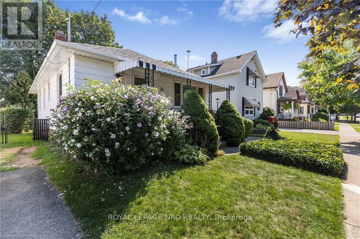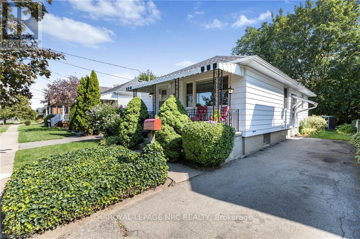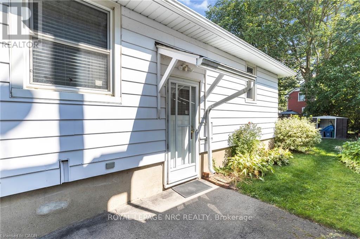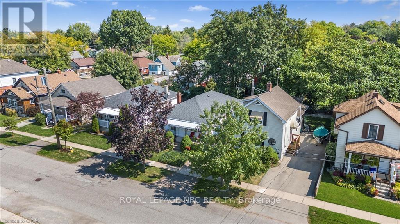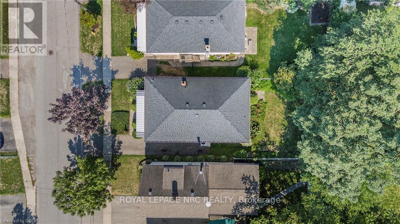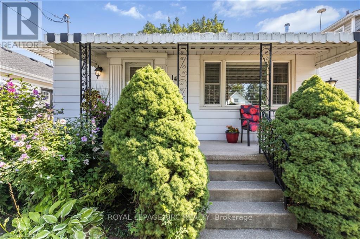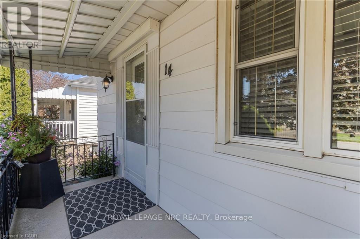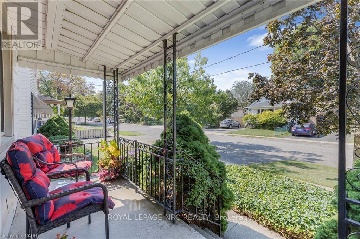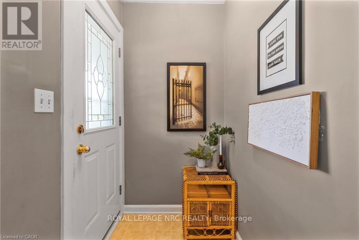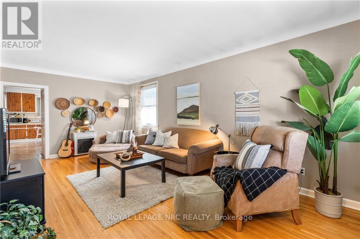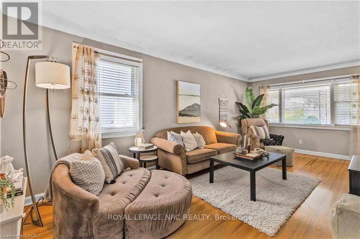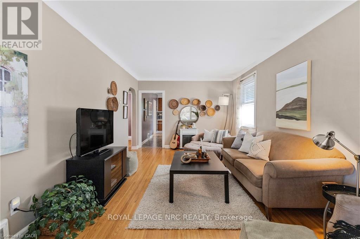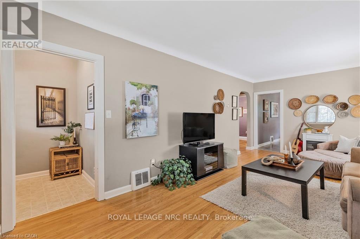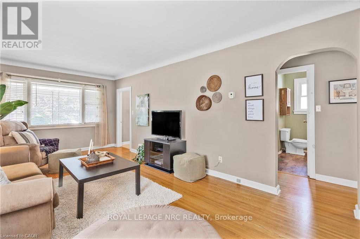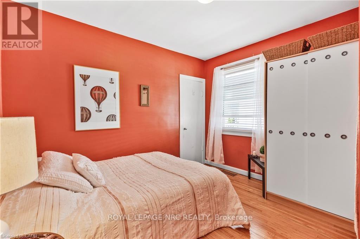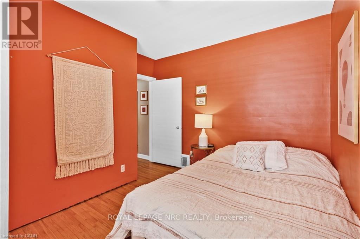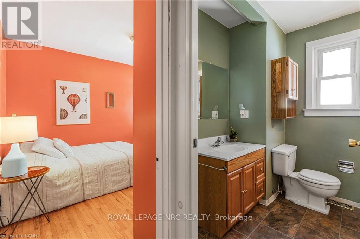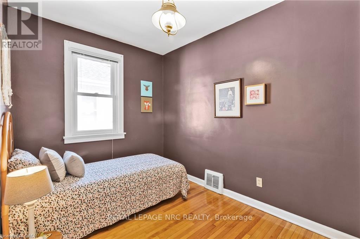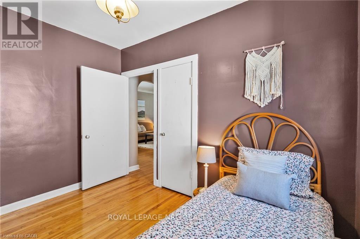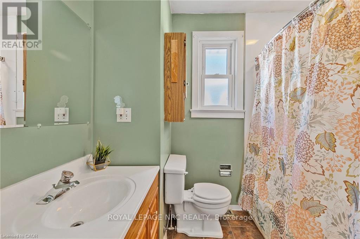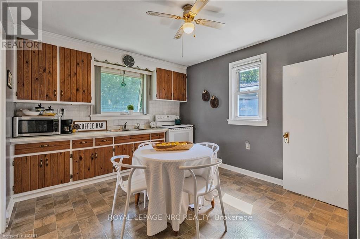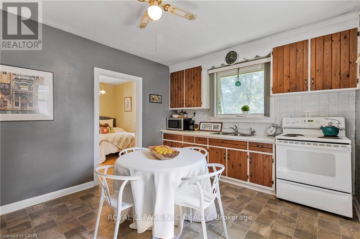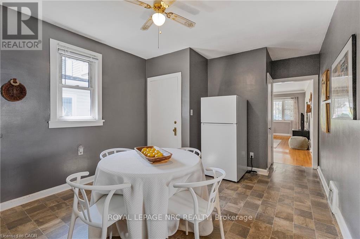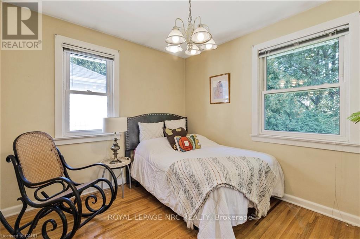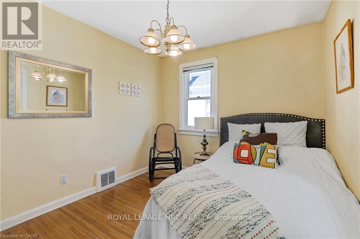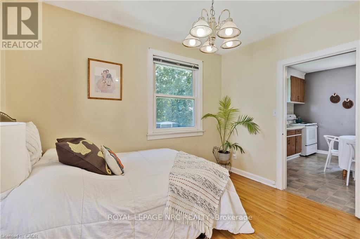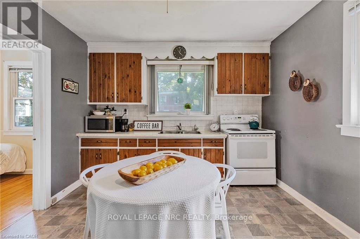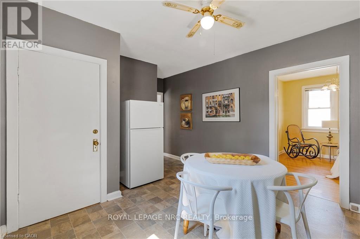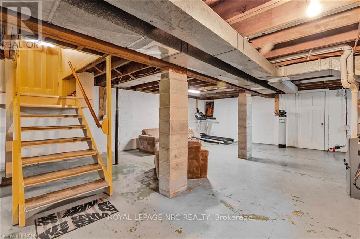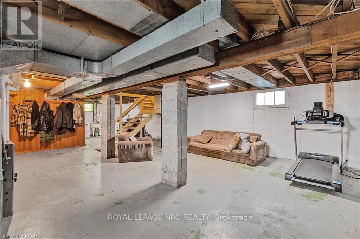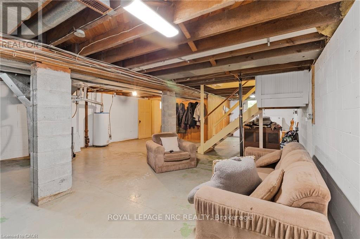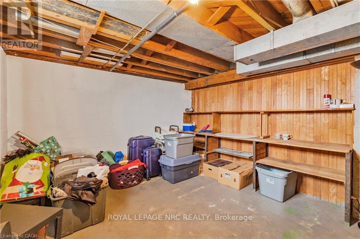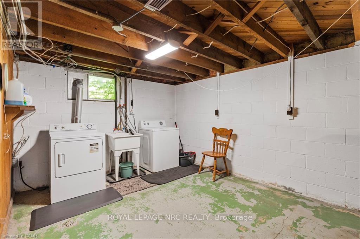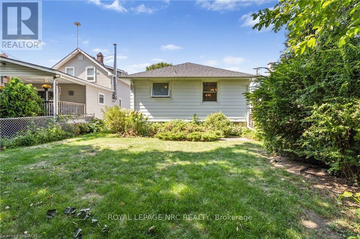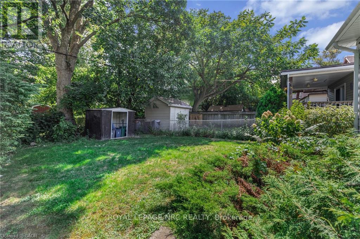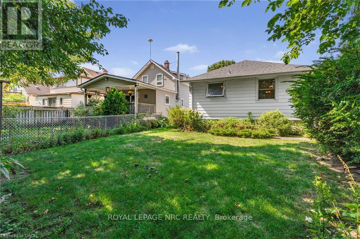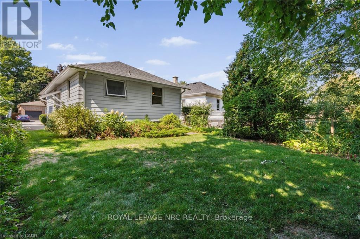14 Chelsea Street St. Catharines, Ontario L2P 3B8
$449,900
This charming 3-bedroom, 1-bathroom bungalow offers comfort, potential, and a prime location. Perfect for first-time buyers, downsizers, or investors, this home sits in a quiet, convenient neighbourhood with easy access to the QEW, local shops, schools, and parks. The bright main floor features a practical layout with plenty of natural light. Downstairs, the unfinished basement with a separate entrance and great ceiling height provides an incredible opportunitywhether you envision extra living space, a recreation room, or an in-law suite. With its solid structure, desirable location, and endless possibilities, 14 Chelsea Street is ready for its next chapter. (id:50886)
Open House
This property has open houses!
2:00 pm
Ends at:4:00 pm
Property Details
| MLS® Number | X12407604 |
| Property Type | Single Family |
| Community Name | 450 - E. Chester |
| Equipment Type | Water Heater |
| Parking Space Total | 2 |
| Rental Equipment Type | Water Heater |
Building
| Bathroom Total | 1 |
| Bedrooms Above Ground | 3 |
| Bedrooms Total | 3 |
| Appliances | Water Purifier, Dryer, Oven, Range, Washer, Refrigerator |
| Basement Development | Unfinished |
| Basement Type | Full (unfinished) |
| Construction Style Attachment | Detached |
| Cooling Type | Central Air Conditioning |
| Exterior Finish | Aluminum Siding |
| Foundation Type | Concrete |
| Heating Fuel | Natural Gas |
| Heating Type | Forced Air |
| Size Interior | 700 - 1,100 Ft2 |
| Type | House |
| Utility Water | Municipal Water |
Parking
| No Garage |
Land
| Acreage | No |
| Sewer | Sanitary Sewer |
| Size Depth | 100 Ft |
| Size Frontage | 35 Ft |
| Size Irregular | 35 X 100 Ft |
| Size Total Text | 35 X 100 Ft |
| Zoning Description | R2 |
Rooms
| Level | Type | Length | Width | Dimensions |
|---|---|---|---|---|
| Basement | Recreational, Games Room | 11.86 m | 6.81 m | 11.86 m x 6.81 m |
| Basement | Utility Room | 3.58 m | 3.35 m | 3.58 m x 3.35 m |
| Main Level | Foyer | 1.73 m | 1.24 m | 1.73 m x 1.24 m |
| Main Level | Living Room | 6.35 m | 3.33 m | 6.35 m x 3.33 m |
| Main Level | Kitchen | 5.38 m | 3.33 m | 5.38 m x 3.33 m |
| Main Level | Bedroom | 3.38 m | 3.23 m | 3.38 m x 3.23 m |
| Main Level | Bedroom 2 | 3.38 m | 2.36 m | 3.38 m x 2.36 m |
| Main Level | Bedroom 3 | 3.35 m | 2.92 m | 3.35 m x 2.92 m |
| Main Level | Bathroom | Measurements not available |
https://www.realtor.ca/real-estate/28871482/14-chelsea-street-st-catharines-e-chester-450-e-chester
Contact Us
Contact us for more information
Becky Goulet
Salesperson
36 Main St East
Grimsby, Ontario L3M 1M0
(905) 563-5335
HTTP://www.homesniagara.com

