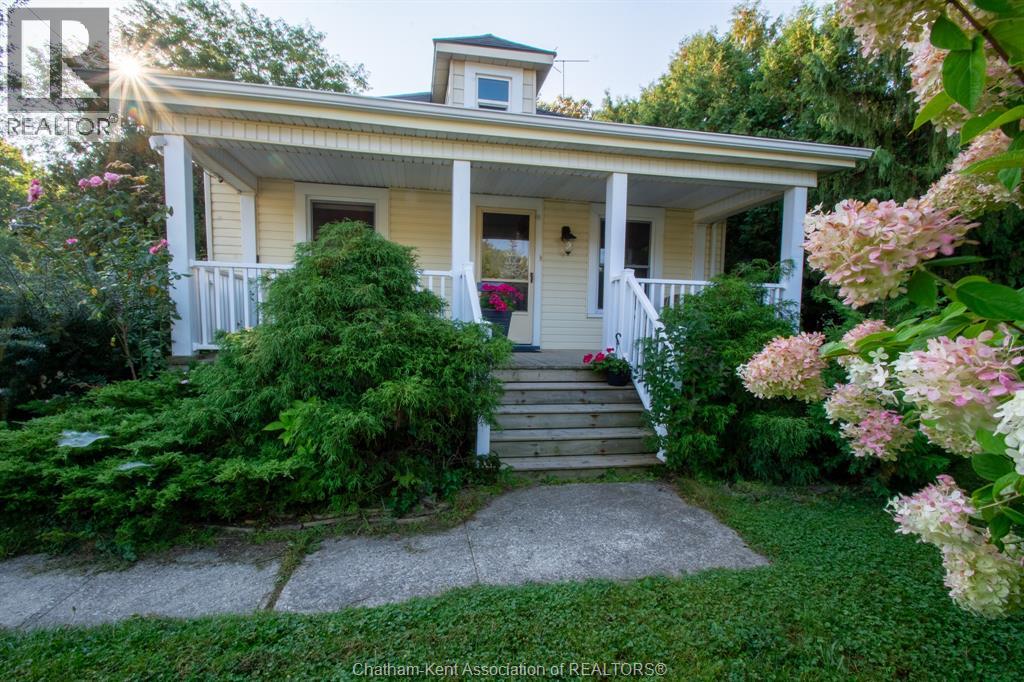11630 Longwoods Road Kent Bridge, Ontario N0P 1V0
$399,000
Welcome to this charming bungalow in the quiet community of Kent Bridge. Freshly painted inside, this home offers a welcoming layout with an open-concept living and dining room, three comfortable bedrooms on the main floor, and a stylishly updated bathroom complete with walk-in shower, smart toilet, and modern vanity. The partially finished basement extends your living space with a cozy recreation room, den, storage, and laundry. At the back, a sunroom addition (2012) floods the home with natural light and opens to a wood deck overlooking an expansive yard. Mature trees, perennials, and natural landscaping create a private, park-like setting—a true haven for nature lovers. The unique L-shaped lot stretches all the way to the river, where a rustic path winds through trees and vegetation. Imagine evenings by the fire pit, mornings listening to birdsong, or simply enjoying the riverside retreat right in your own backyard. Practical features include a newer furnace (4 yrs), gutter guards on eavestroughs, two storage sheds, and a carport. Whether you’re looking for a year-round home, a peaceful retreat, or an Airbnb opportunity, this property blends character, modern updates, and a tranquil setting that’s hard to find. Available for immediate possession—call today for your private viewing! *Note window in sunroom to be replaced. (id:50886)
Property Details
| MLS® Number | 25023332 |
| Property Type | Single Family |
| Features | Gravel Driveway, Side Driveway |
| Water Front Type | Waterfront On River |
Building
| Bathroom Total | 1 |
| Bedrooms Above Ground | 3 |
| Bedrooms Total | 3 |
| Appliances | Dryer, Refrigerator, Stove, Washer |
| Architectural Style | Bungalow |
| Cooling Type | Central Air Conditioning |
| Exterior Finish | Aluminum/vinyl |
| Flooring Type | Laminate, Cushion/lino/vinyl |
| Foundation Type | Block, Concrete |
| Heating Fuel | Natural Gas |
| Heating Type | Forced Air, Furnace |
| Stories Total | 1 |
| Type | House |
Parking
| Carport |
Land
| Acreage | No |
| Landscape Features | Landscaped |
| Sewer | Septic System |
| Size Irregular | 60 X Irreg / 0.65 Ac |
| Size Total Text | 60 X Irreg / 0.65 Ac|1/2 - 1 Acre |
| Zoning Description | R1 |
Rooms
| Level | Type | Length | Width | Dimensions |
|---|---|---|---|---|
| Lower Level | Den | 10 ft ,11 in | 10 ft ,7 in | 10 ft ,11 in x 10 ft ,7 in |
| Lower Level | Recreation Room | 14 ft ,1 in | 12 ft ,9 in | 14 ft ,1 in x 12 ft ,9 in |
| Lower Level | Utility Room | 26 ft ,6 in | 25 ft | 26 ft ,6 in x 25 ft |
| Main Level | Bedroom | 9 ft ,11 in | 8 ft ,11 in | 9 ft ,11 in x 8 ft ,11 in |
| Main Level | Bedroom | 11 ft ,2 in | 9 ft ,4 in | 11 ft ,2 in x 9 ft ,4 in |
| Main Level | Sunroom | 9 ft ,7 in | 9 ft ,4 in | 9 ft ,7 in x 9 ft ,4 in |
| Main Level | 3pc Ensuite Bath | Measurements not available | ||
| Main Level | Bedroom | 11 ft ,11 in | 8 ft ,11 in | 11 ft ,11 in x 8 ft ,11 in |
| Main Level | Kitchen | 12 ft | 11 ft ,2 in | 12 ft x 11 ft ,2 in |
| Main Level | Dining Room | 14 ft ,9 in | 14 ft ,2 in | 14 ft ,9 in x 14 ft ,2 in |
| Main Level | Living Room | 14 ft ,9 in | 10 ft ,1 in | 14 ft ,9 in x 10 ft ,1 in |
https://www.realtor.ca/real-estate/28871237/11630-longwoods-road-kent-bridge
Contact Us
Contact us for more information
Crystal Robinson
Broker
(519) 354-7476
150 Wellington St. W.
Chatham, Ontario N7M 1J3
(519) 354-7474
(519) 354-7476



















































































