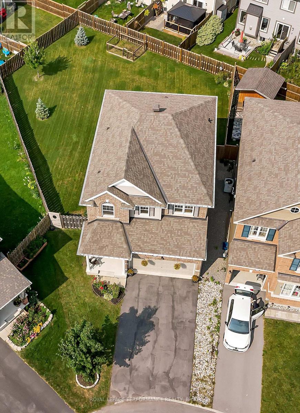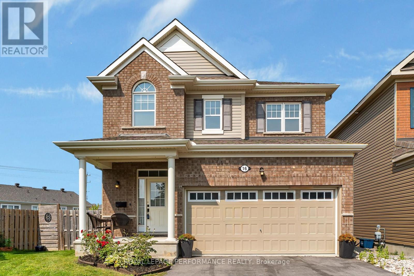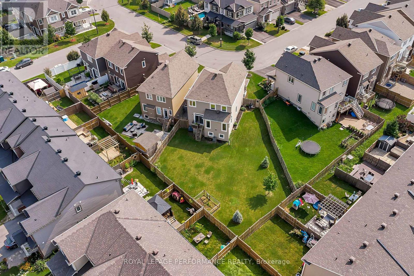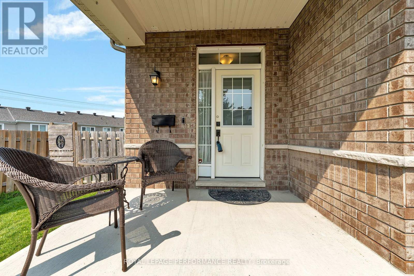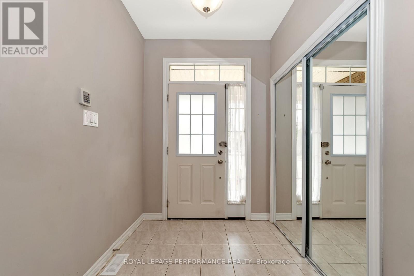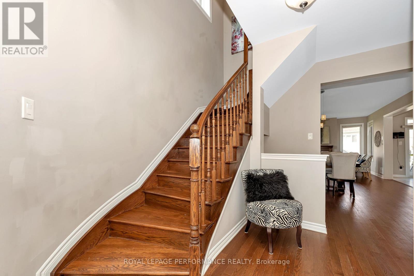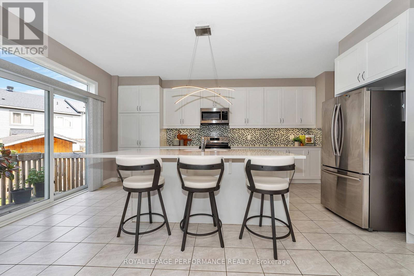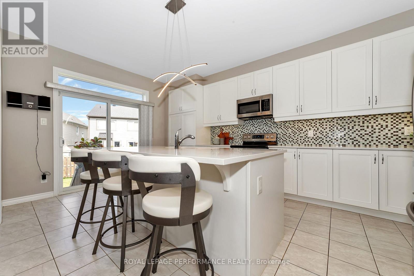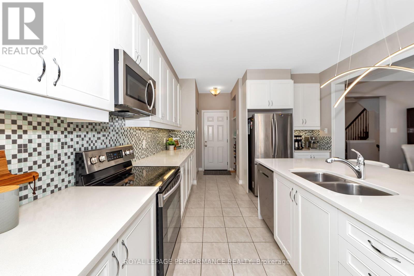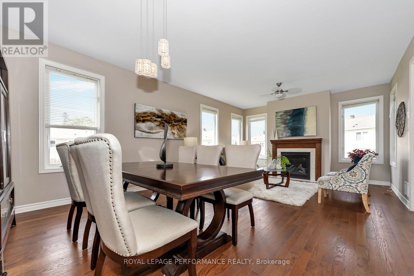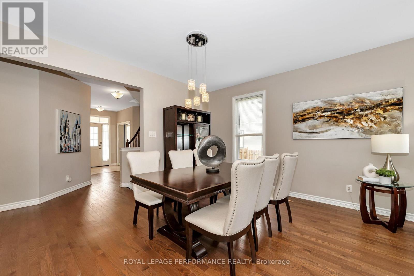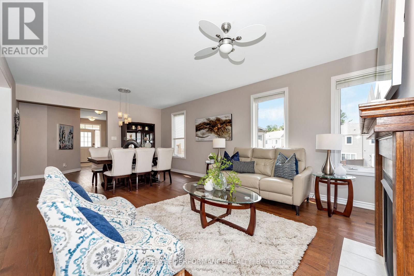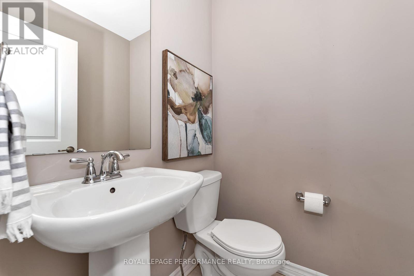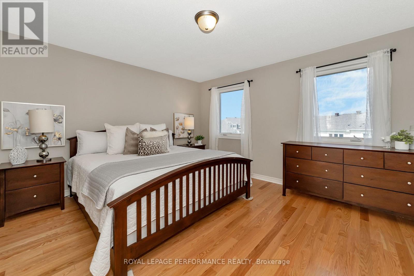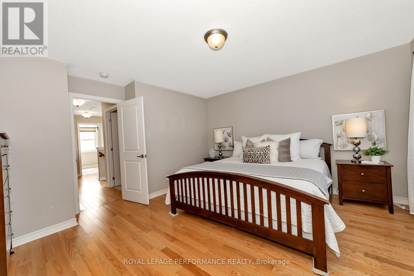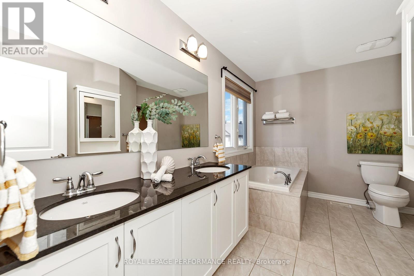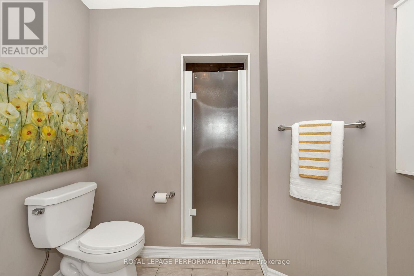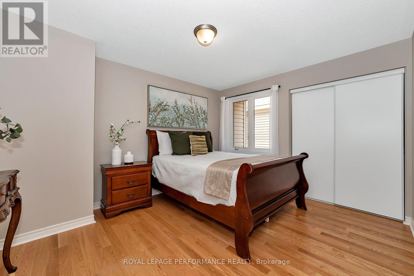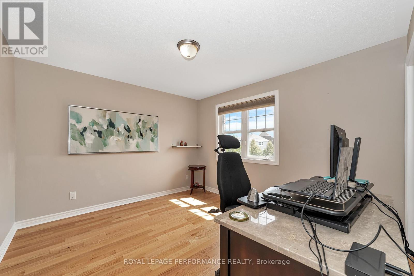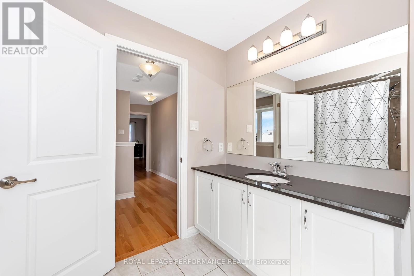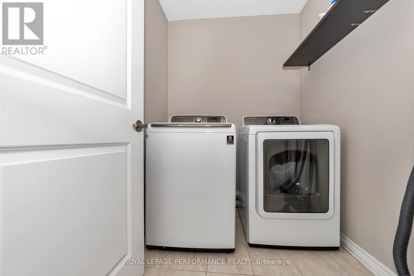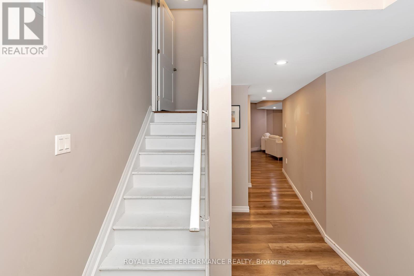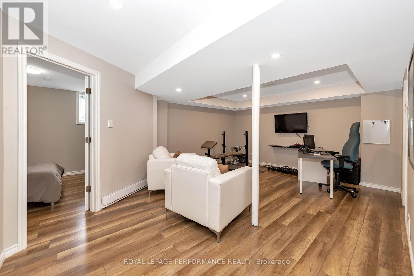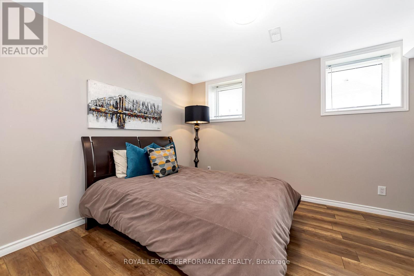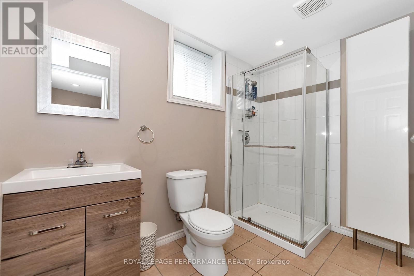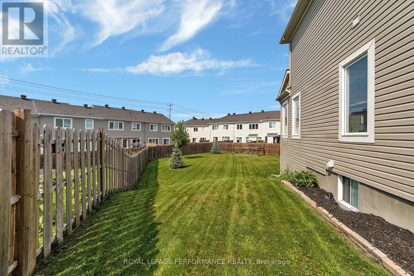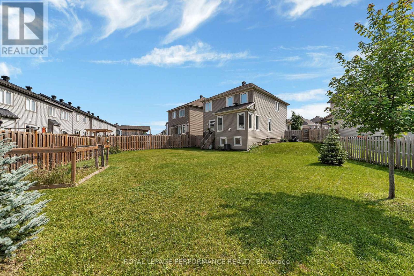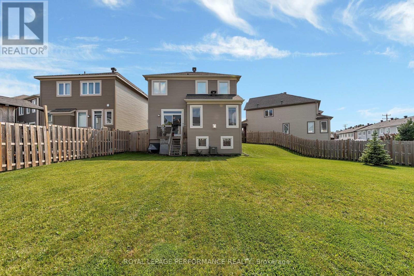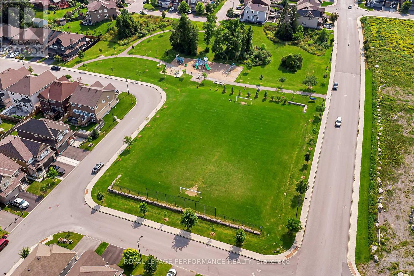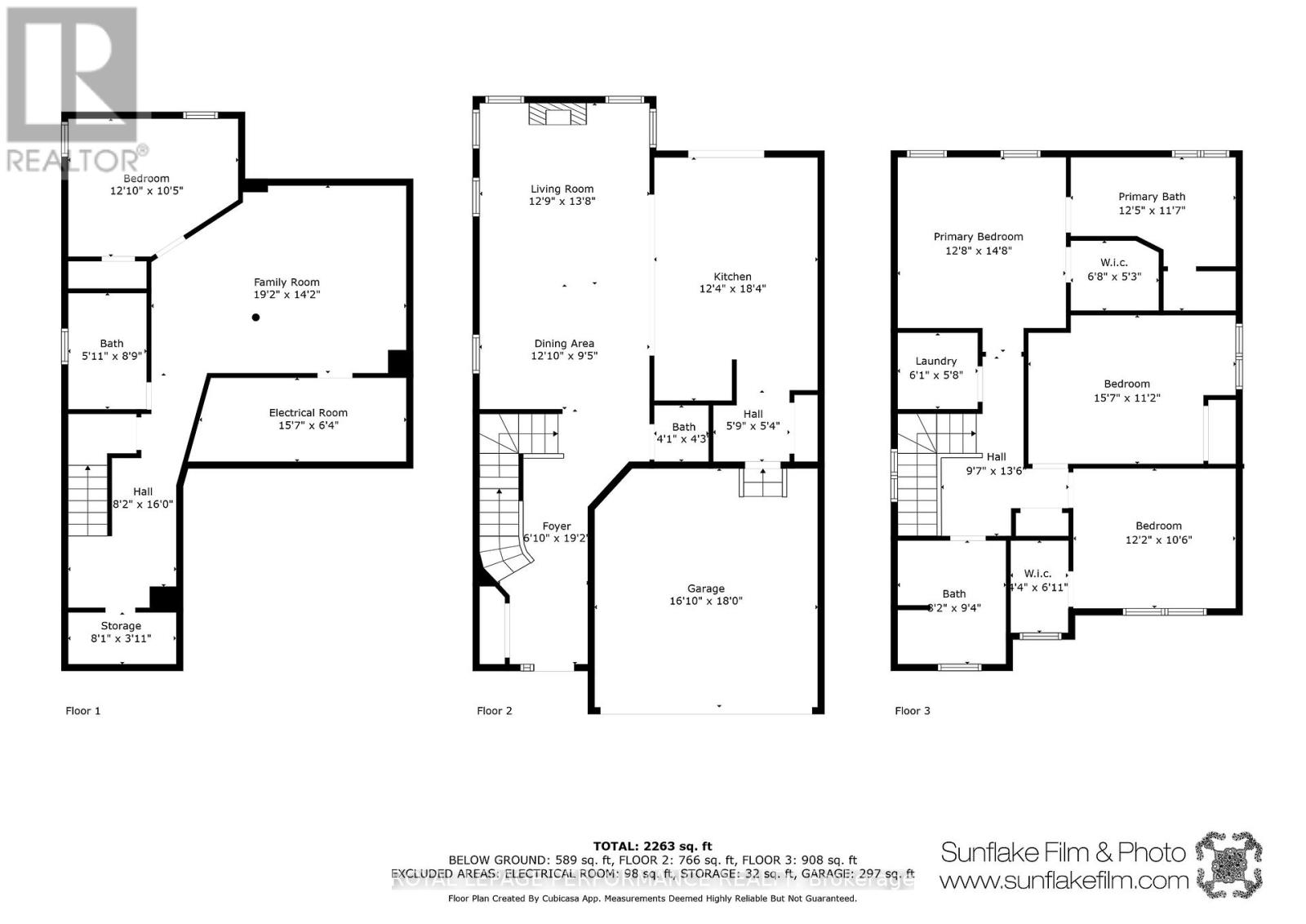16 Sweetbay Circle Ottawa, Ontario K2S 0W8
$884,000
Immaculate 4-bedroom, 4-bathroom family home with double car garage on huge PIE-SHAPED Lot. Located on a quiet street in highly sought-after Fairwinds, this beautiful home offers easy access to Highway 417, Canadian Tire Centre, top-rated schools, Tanger Outlets, and dining. Spacious home withy nearly 2300 sq ft of living space. 9-ft smooth ceilings, hardwood and ceramic throughout the main and upper levels, and laminate flooring in the basement. The open layout is bright and inviting.The chefs kitchen boasts quartz countertops, a coffee bar, and a large island with a breakfast bar, which flows seamlessly to the dining and living rooms, perfect for entertaining family and friends. A curved hardwood staircase adds elegant charm to the foyer. The spacious primary suite spans the whole back of the home, with a walk-in closet and a luxurious ensuite featuring a double vanity, deep soaker tub, and custom walk-in shower. Two guest bedrooms, one with a walk-in closet, a family bath, and second-floor laundry complete the upper level.The FULLY finished basement offers a large legal bedroom, full bathroom, rec room, and utility space - ideal for teens or guests. Outside, the fenced-in, massive yard with mature trees provides ample space to entertain and for children to play. This move-in-ready home blends style, comfort, and location perfectly. Dont miss out! ace (id:50886)
Property Details
| MLS® Number | X12407529 |
| Property Type | Single Family |
| Community Name | 8211 - Stittsville (North) |
| Amenities Near By | Public Transit, Park |
| Equipment Type | Water Heater |
| Features | Irregular Lot Size |
| Parking Space Total | 4 |
| Rental Equipment Type | Water Heater |
Building
| Bathroom Total | 4 |
| Bedrooms Above Ground | 3 |
| Bedrooms Below Ground | 1 |
| Bedrooms Total | 4 |
| Amenities | Fireplace(s) |
| Appliances | Alarm System, Blinds, Central Vacuum, Dishwasher, Dryer, Hood Fan, Microwave, Stove, Washer, Window Coverings, Refrigerator |
| Basement Development | Finished |
| Basement Type | Full (finished) |
| Construction Style Attachment | Detached |
| Cooling Type | Central Air Conditioning, Air Exchanger |
| Exterior Finish | Brick |
| Fireplace Present | Yes |
| Fireplace Total | 1 |
| Foundation Type | Concrete |
| Half Bath Total | 1 |
| Heating Fuel | Natural Gas |
| Heating Type | Forced Air |
| Stories Total | 2 |
| Size Interior | 2,000 - 2,500 Ft2 |
| Type | House |
| Utility Water | Municipal Water |
Parking
| Attached Garage | |
| Garage | |
| Inside Entry |
Land
| Acreage | No |
| Land Amenities | Public Transit, Park |
| Sewer | Sanitary Sewer |
| Size Depth | 118 Ft ,1 In |
| Size Frontage | 29 Ft ,1 In |
| Size Irregular | 29.1 X 118.1 Ft ; 1 |
| Size Total Text | 29.1 X 118.1 Ft ; 1 |
| Zoning Description | Res |
Rooms
| Level | Type | Length | Width | Dimensions |
|---|---|---|---|---|
| Second Level | Bathroom | 2.56 m | 2.69 m | 2.56 m x 2.69 m |
| Second Level | Bathroom | 3.78 m | 2.36 m | 3.78 m x 2.36 m |
| Second Level | Bedroom | 4.08 m | 3.35 m | 4.08 m x 3.35 m |
| Second Level | Bedroom | 3.65 m | 3.35 m | 3.65 m x 3.35 m |
| Second Level | Primary Bedroom | 4.26 m | 4.26 m | 4.26 m x 4.26 m |
| Second Level | Laundry Room | 1.95 m | 1.65 m | 1.95 m x 1.65 m |
| Basement | Bedroom | 3.81 m | 3.22 m | 3.81 m x 3.22 m |
| Basement | Recreational, Games Room | 6.09 m | 4.44 m | 6.09 m x 4.44 m |
| Basement | Bathroom | 2.84 m | 1.7 m | 2.84 m x 1.7 m |
| Basement | Utility Room | 4.57 m | 1.82 m | 4.57 m x 1.82 m |
| Main Level | Foyer | 1.9 m | 1.9 m | 1.9 m x 1.9 m |
| Main Level | Dining Room | 3.65 m | 3.5 m | 3.65 m x 3.5 m |
| Main Level | Living Room | 4.34 m | 3.86 m | 4.34 m x 3.86 m |
| Main Level | Kitchen | 5.25 m | 3.58 m | 5.25 m x 3.58 m |
| Main Level | Bathroom | 1.37 m | 1.34 m | 1.37 m x 1.34 m |
Utilities
| Cable | Installed |
| Electricity | Installed |
| Sewer | Installed |
https://www.realtor.ca/real-estate/28871185/16-sweetbay-circle-ottawa-8211-stittsville-north
Contact Us
Contact us for more information
Dan Mayer
Salesperson
www.lbhome.ca/
www.facebook.com/danmayerrealtor/
#107-250 Centrum Blvd.
Ottawa, Ontario K1E 3J1
(613) 830-3350
(613) 830-0759

