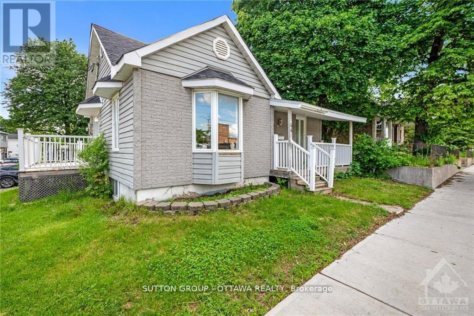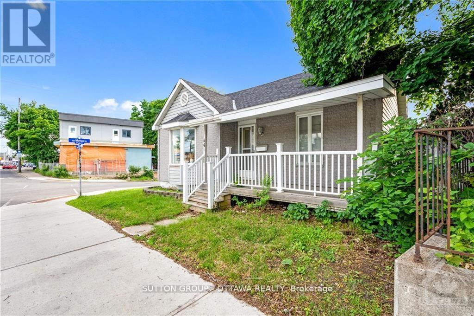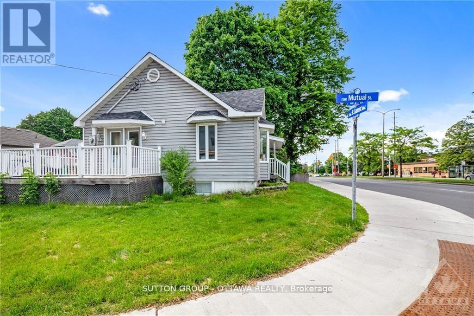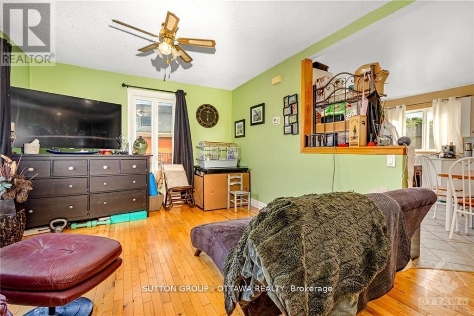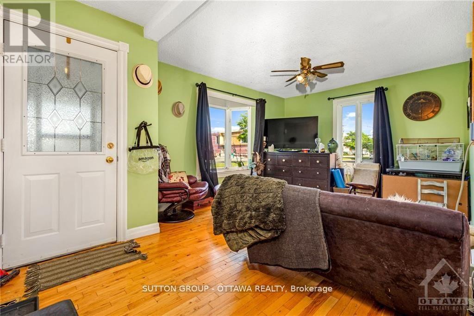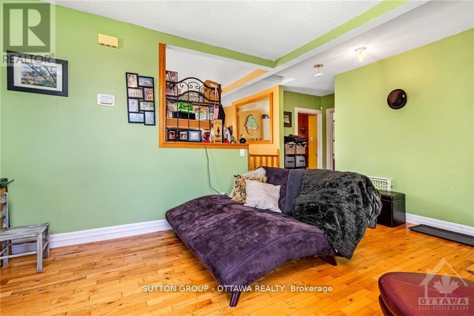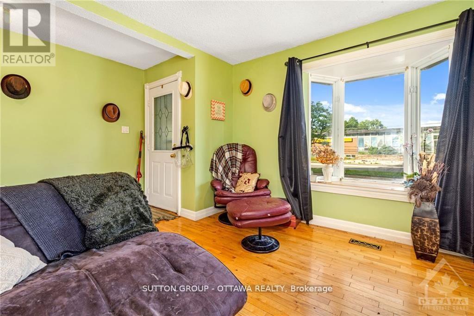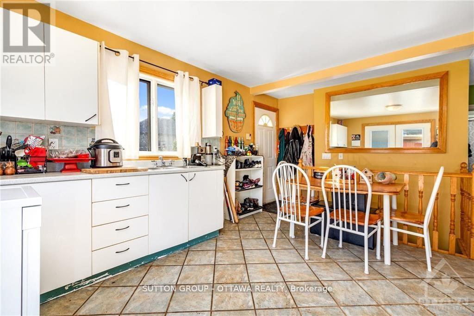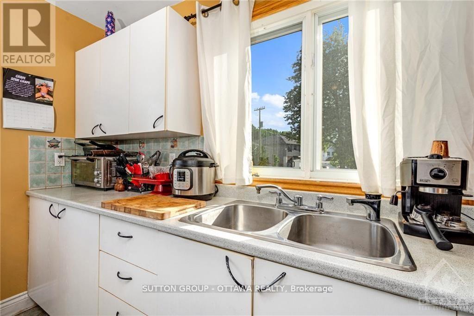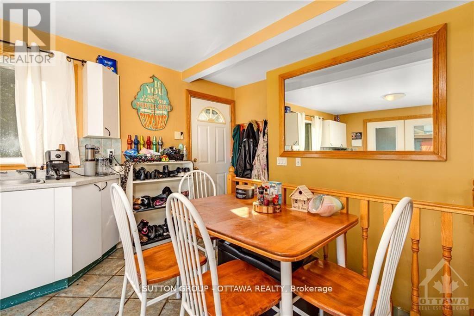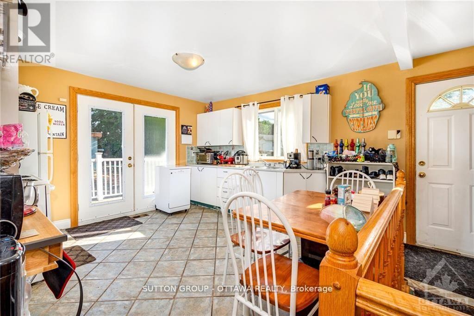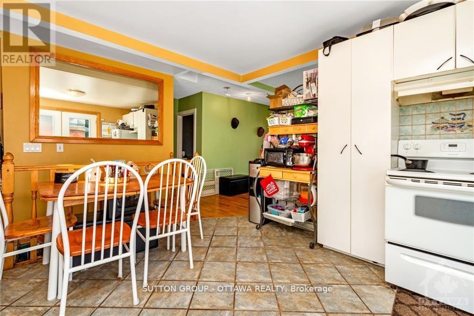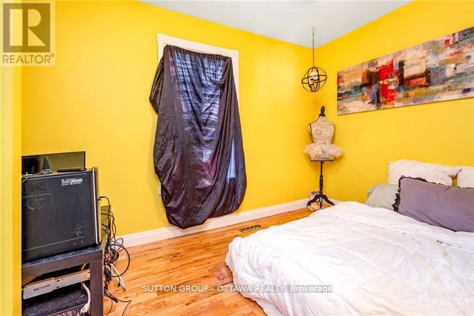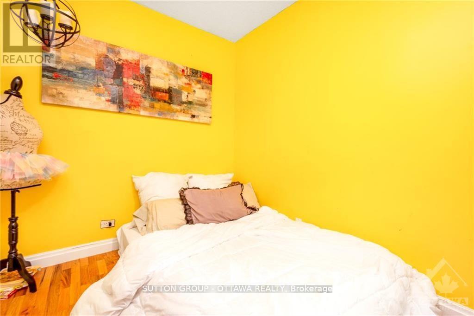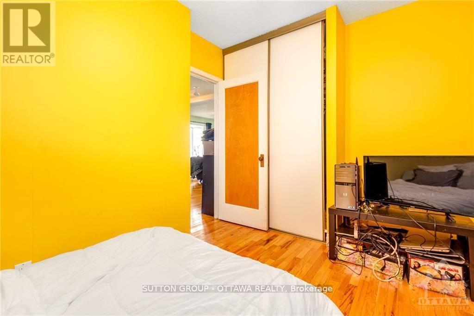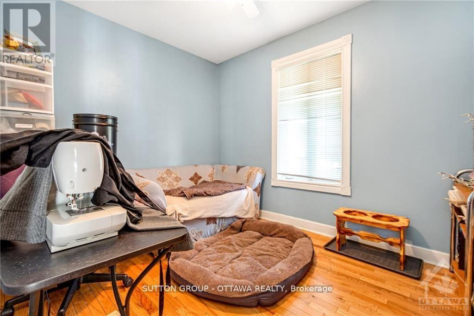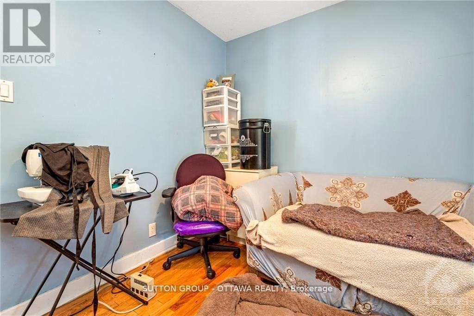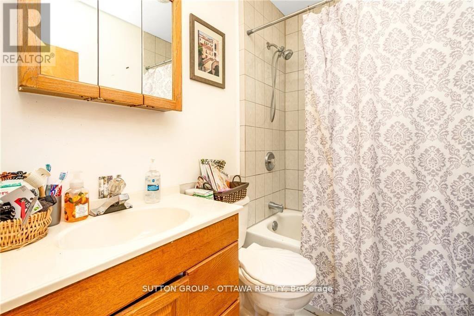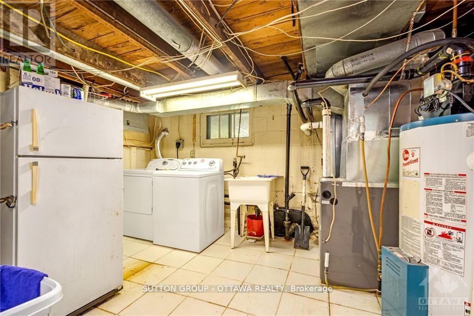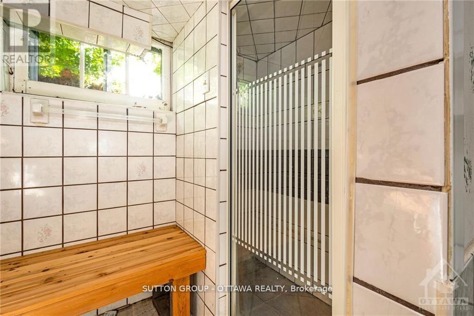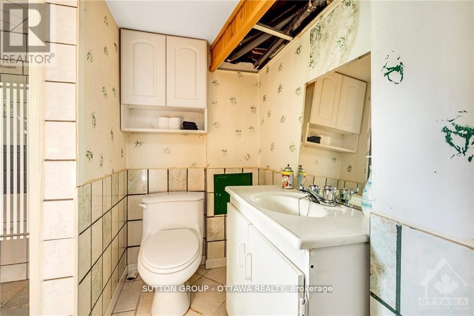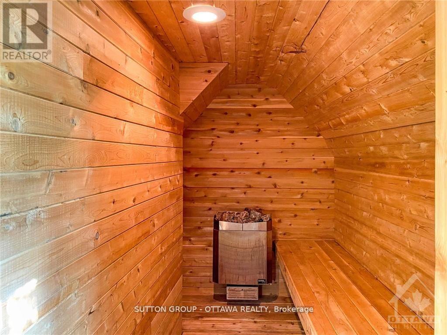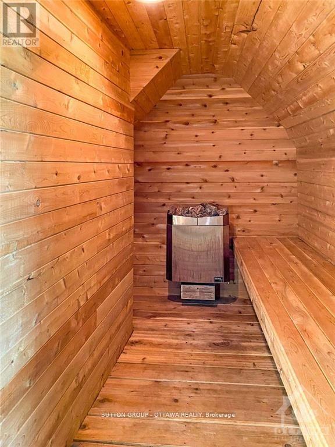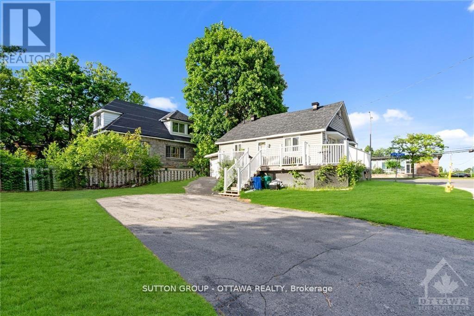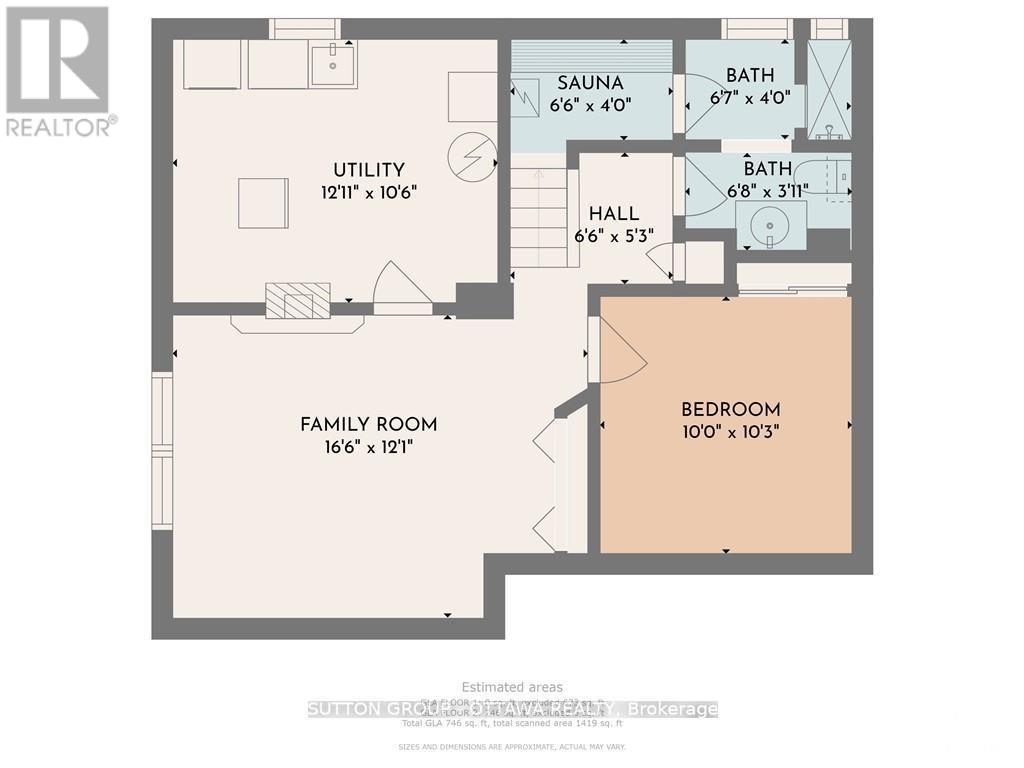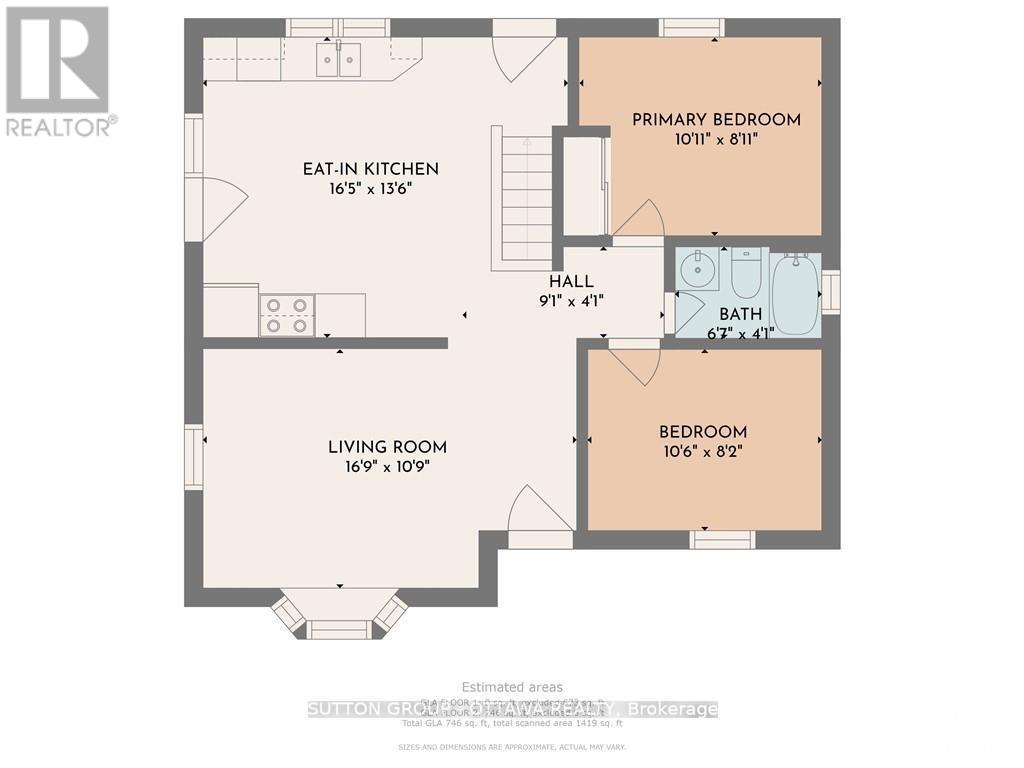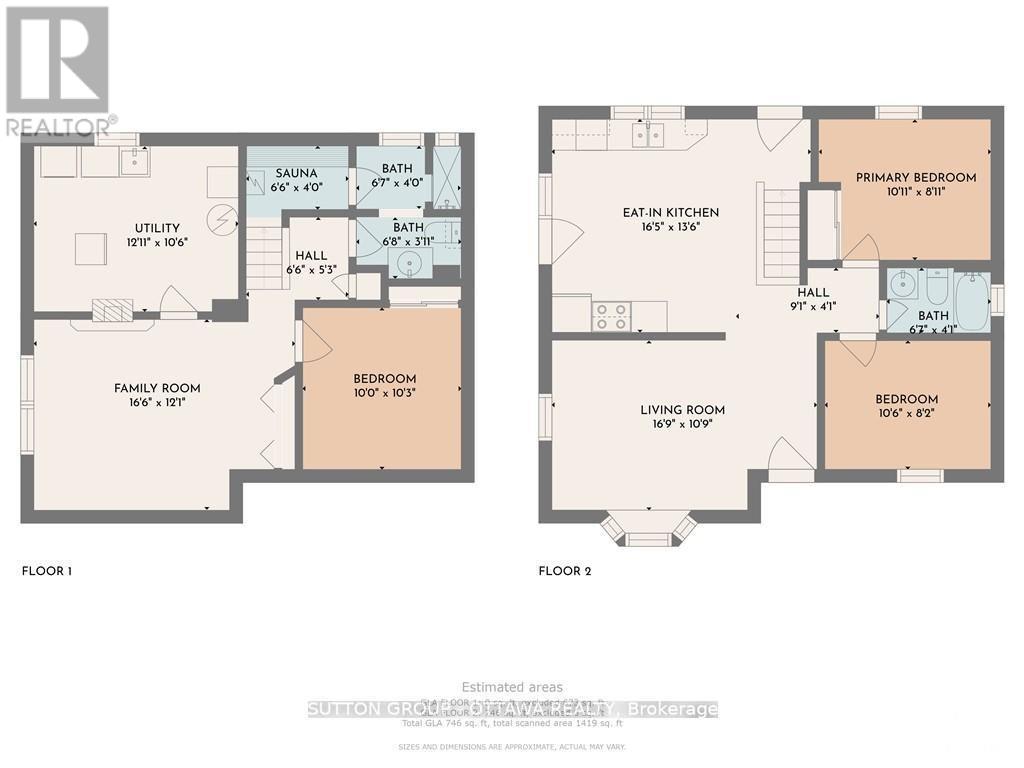846 St Laurent Boulevard Ottawa, Ontario K1K 3A9
2,500 - 3,000 ft2
Other
$597,000
Hardwood, The cheapest detached home on the market. Overall, it's in decent shape. Needs a little TLC on the inside. Conveniently located: walking distance to St.Laurent Mall. Catch public transit from your doorstep (no more waiting in the cold). If you don't mind an interior that's a little rough around the edges, the value here is unbeatable., Flooring: Carpet Wall To Wall (id:50886)
Property Details
| MLS® Number | X12407469 |
| Property Type | Single Family |
| Community Name | 3502 - Overbrook/Castle Heights |
| Parking Space Total | 2 |
Building
| Basement Type | None |
| Construction Style Attachment | Detached |
| Heating Type | Other |
| Stories Total | 2 |
| Size Interior | 2,500 - 3,000 Ft2 |
| Type | House |
| Utility Water | Municipal Water |
Parking
| Garage |
Land
| Acreage | No |
| Size Depth | 54 Ft ,6 In |
| Size Frontage | 42 Ft ,7 In |
| Size Irregular | 42.6 X 54.5 Ft |
| Size Total Text | 42.6 X 54.5 Ft |
Rooms
| Level | Type | Length | Width | Dimensions |
|---|---|---|---|---|
| Second Level | Primary Bedroom | 3.32 m | 2.71 m | 3.32 m x 2.71 m |
| Second Level | Bedroom 2 | 3.2 m | 2.48 m | 3.2 m x 2.48 m |
| Main Level | Kitchen | 5 m | 4.11 m | 5 m x 4.11 m |
| Main Level | Family Room | 5.02 m | 3.68 m | 5.02 m x 3.68 m |
| Main Level | Utility Room | 3.93 m | 3.2 m | 3.93 m x 3.2 m |
| Main Level | Bedroom | 3.04 m | 3.12 m | 3.04 m x 3.12 m |
| Main Level | Living Room | 5.1 m | 3.27 m | 5.1 m x 3.27 m |
Contact Us
Contact us for more information
John Castle
Salesperson
johncastle.ca/
www.facebook.com/TheJohnCastle/
twitter.com/thejohncastle
linkedin.com/in/john-castle
Sutton Group - Ottawa Realty
300 Richmond Rd Unit 400
Ottawa, Ontario K1Z 6X6
300 Richmond Rd Unit 400
Ottawa, Ontario K1Z 6X6
(613) 744-5000
(343) 545-0004
suttonottawa.ca/

