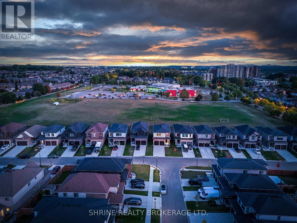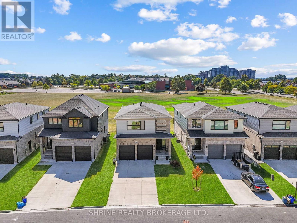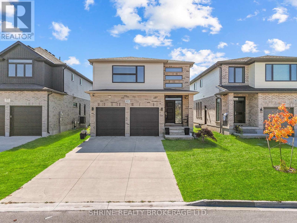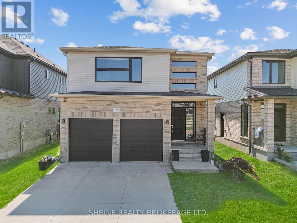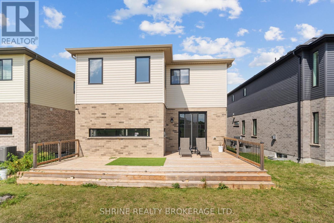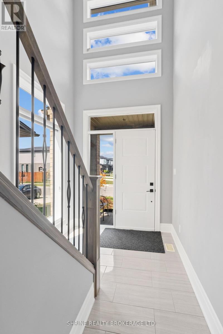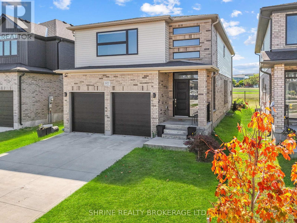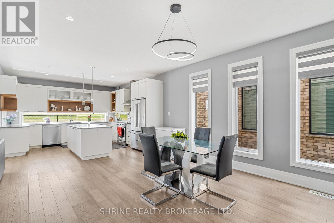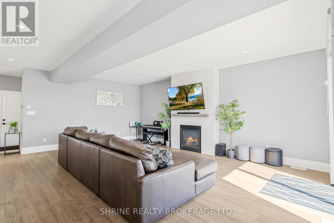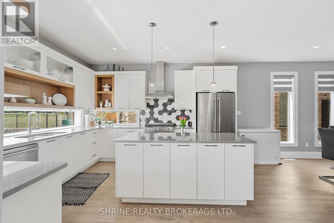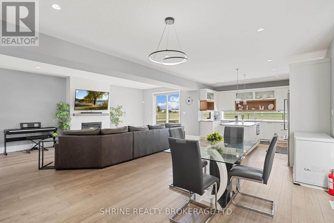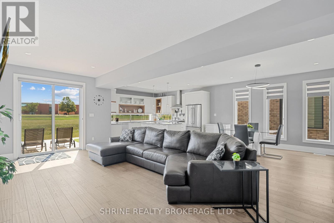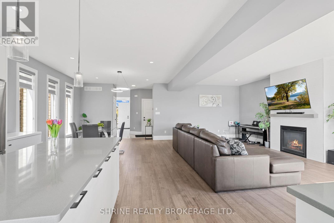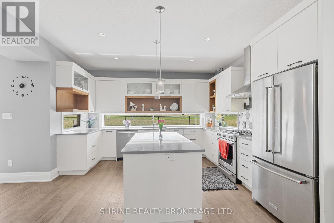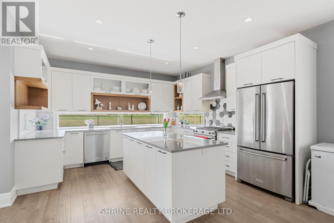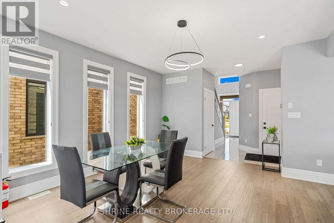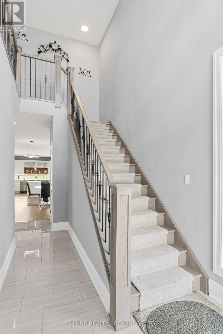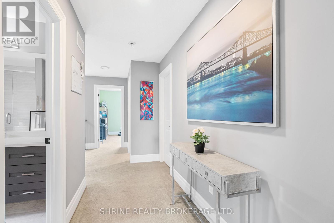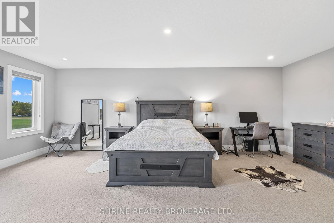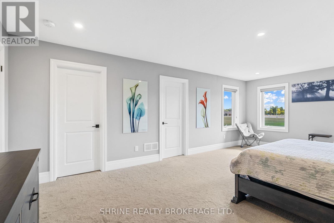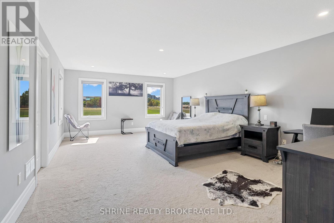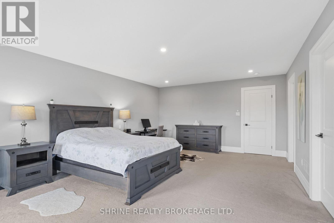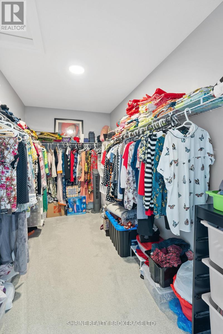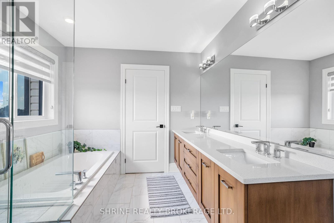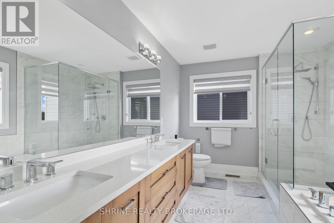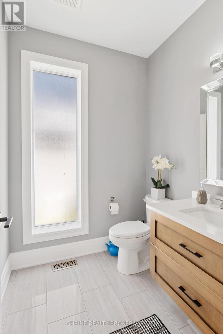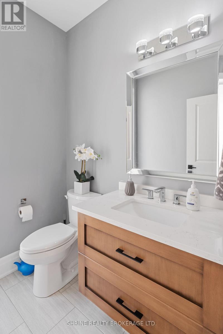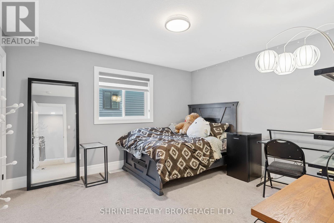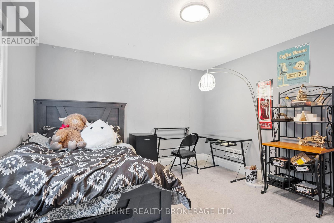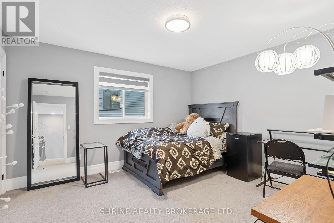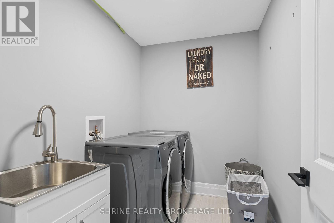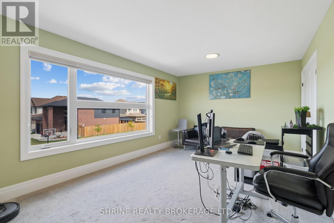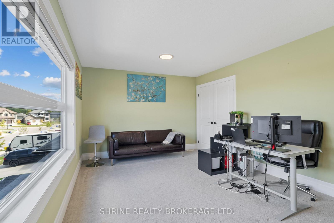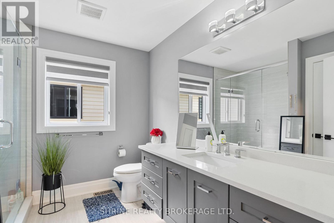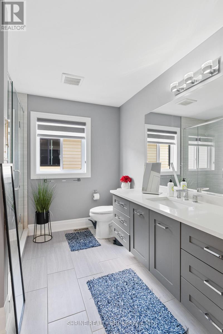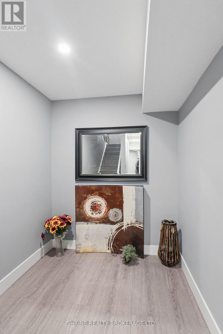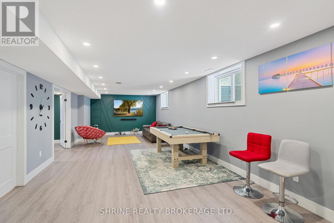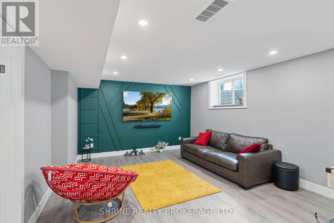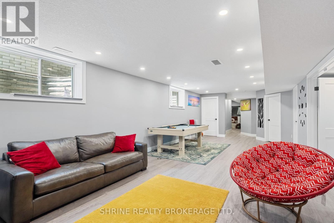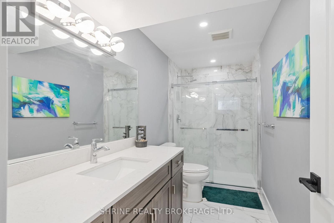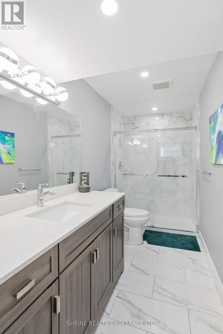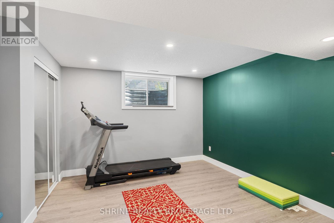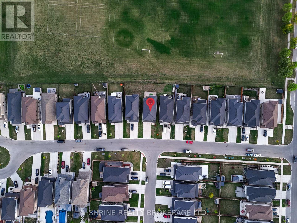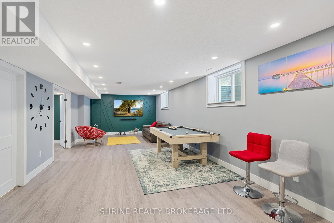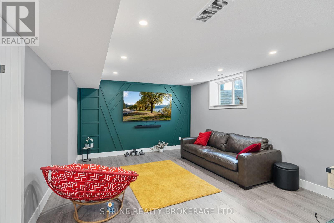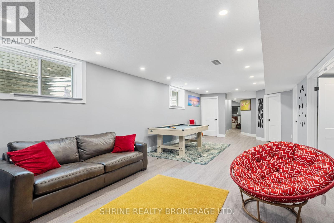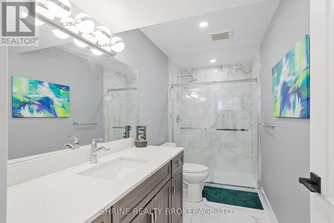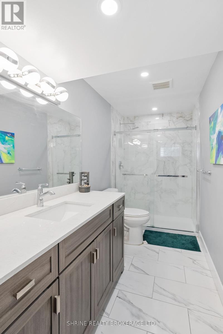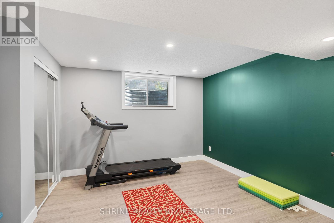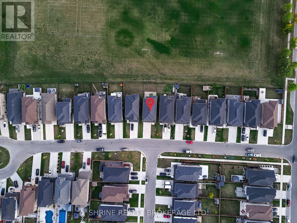957 Holtby Court London North, Ontario N6G 0W9
$934,000
Detached home, northwest London, 2 car garage, living room with gas fireplace, kitchen with upgraded windows, stainless steel appliances, pot lights and upgraded lighting features Secondly floor, 3 great side bedrooms, laundry room on second floor, Spare bathroom with walk in shower, primary bedroom with walk in closet and 5 piece ensuite. Finished basement with recreation room , bedroom and full bathroom. Near west park church, Hyde Park shopping centre, close to school park walking trail.This spacious 2-storey home offers a double car garage and modern living in a sought-after neighbourhood. The main floor features a bright living room with a gas fireplace, a stylish kitchen with upgraded windows, stainless steel appliances, pot lights, and custom lighting features perfect for family gatherings and entertaining.Upstairs, you'll find 3 generously sized bedrooms, a convenient second-floor laundry room, a spare bathroom with a walk-in shower, and a primary bedroom with a walk-in closet and 5-piece ensuite for your private retreat.The finished basement expands your living space with a large recreation room, an additional bedroom, and a full bathroom ideal for guests or extended family.Located near West Park Church, Hyde Park Shopping Centre, schools, parks, and walking trails, this home combines comfort, convenience, and community. (id:50886)
Property Details
| MLS® Number | X12408034 |
| Property Type | Single Family |
| Community Name | North E |
| Equipment Type | Water Heater |
| Features | Irregular Lot Size |
| Parking Space Total | 6 |
| Rental Equipment Type | Water Heater |
Building
| Bathroom Total | 4 |
| Bedrooms Above Ground | 3 |
| Bedrooms Below Ground | 1 |
| Bedrooms Total | 4 |
| Appliances | Dishwasher, Dryer, Stove, Washer, Window Coverings, Refrigerator |
| Basement Development | Finished |
| Basement Type | N/a (finished) |
| Construction Style Attachment | Detached |
| Cooling Type | Central Air Conditioning |
| Exterior Finish | Brick, Vinyl Siding |
| Fireplace Present | Yes |
| Foundation Type | Poured Concrete |
| Half Bath Total | 1 |
| Heating Fuel | Natural Gas |
| Heating Type | Forced Air |
| Stories Total | 2 |
| Size Interior | 2,000 - 2,500 Ft2 |
| Type | House |
| Utility Water | Municipal Water |
Parking
| Attached Garage | |
| Garage |
Land
| Acreage | No |
| Sewer | Sanitary Sewer |
| Size Depth | 109 Ft ,4 In |
| Size Frontage | 37 Ft ,9 In |
| Size Irregular | 37.8 X 109.4 Ft |
| Size Total Text | 37.8 X 109.4 Ft |
| Zoning Description | R1 |
Rooms
| Level | Type | Length | Width | Dimensions |
|---|---|---|---|---|
| Second Level | Primary Bedroom | 6.71 m | 4.39 m | 6.71 m x 4.39 m |
| Second Level | Bedroom | 3.96 m | 3.66 m | 3.96 m x 3.66 m |
| Second Level | Bedroom 2 | 5.72 m | 3.45 m | 5.72 m x 3.45 m |
| Second Level | Bathroom | Measurements not available | ||
| Basement | Bathroom | Measurements not available | ||
| Basement | Recreational, Games Room | 9.86 m | 4.17 m | 9.86 m x 4.17 m |
| Basement | Bedroom | 3.42 m | 3.73 m | 3.42 m x 3.73 m |
| Main Level | Great Room | 6.83 m | 3.73 m | 6.83 m x 3.73 m |
| Main Level | Dining Room | 5.69 m | 4.17 m | 5.69 m x 4.17 m |
| Main Level | Kitchen | 4.17 m | 3.67 m | 4.17 m x 3.67 m |
| Main Level | Bathroom | Measurements not available |
https://www.realtor.ca/real-estate/28872377/957-holtby-court-london-north-north-e-north-e
Contact Us
Contact us for more information
Tina Kothari
Broker of Record
(519) 933-8945

