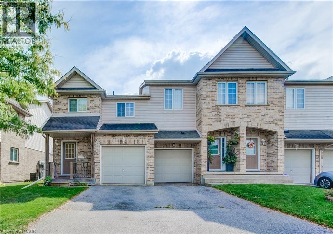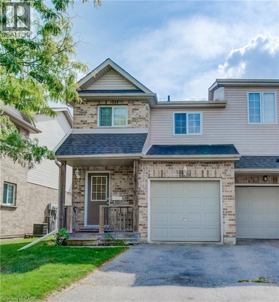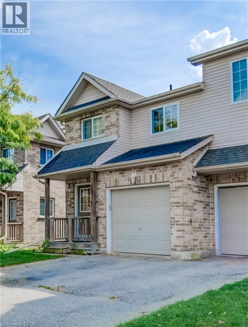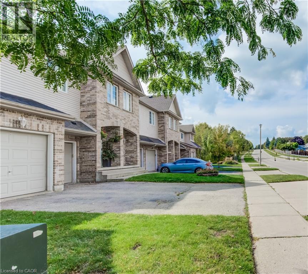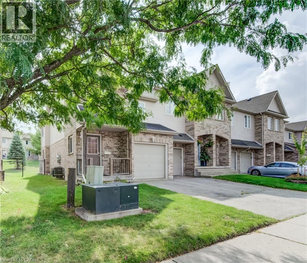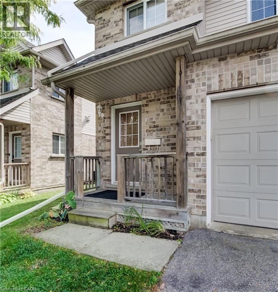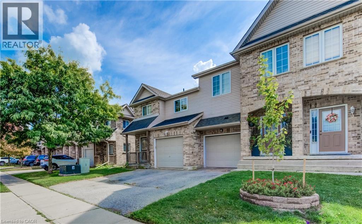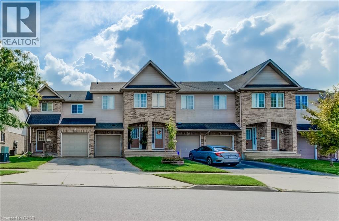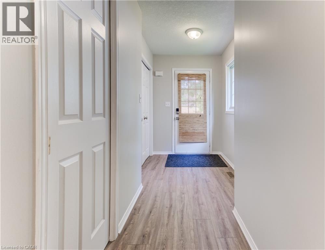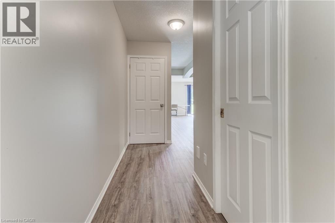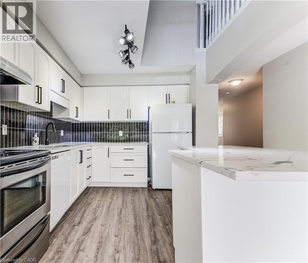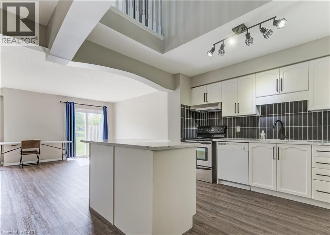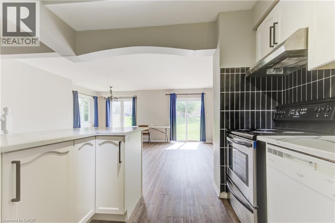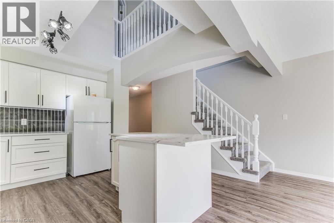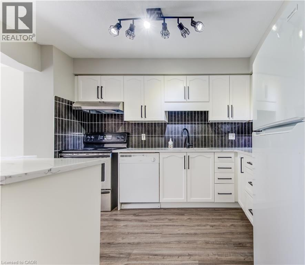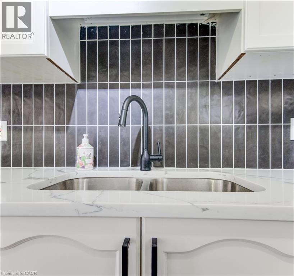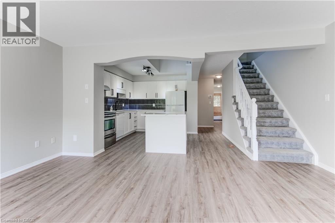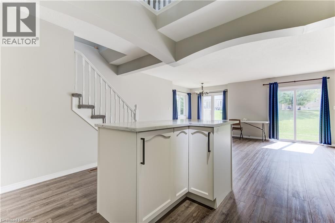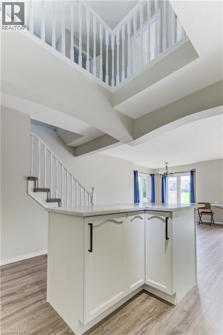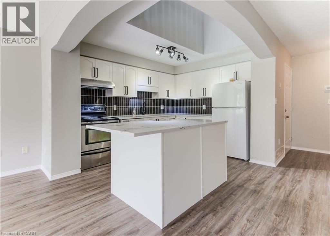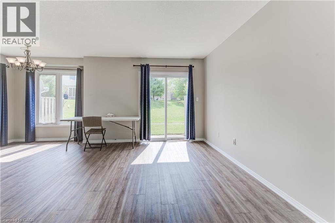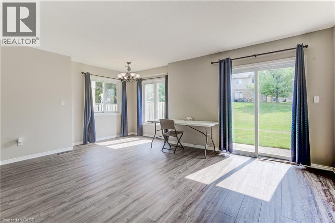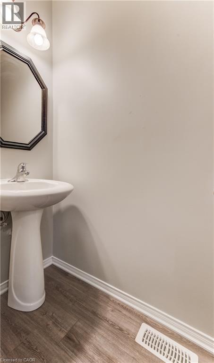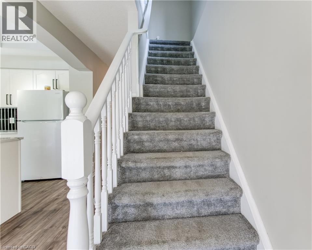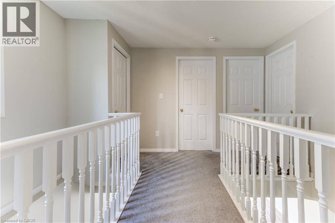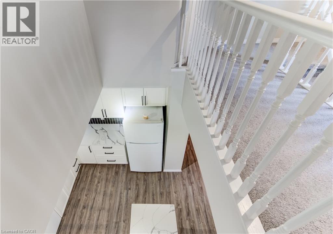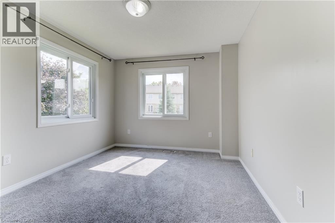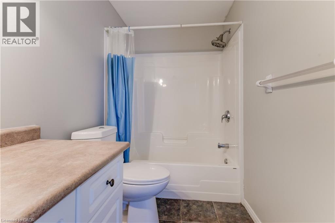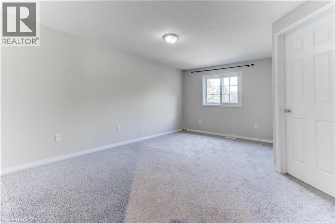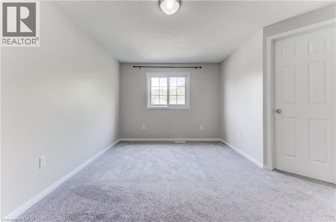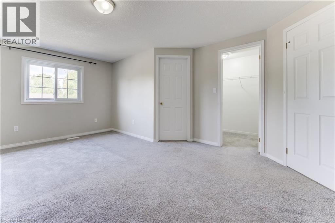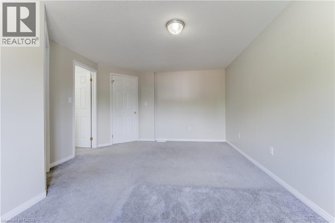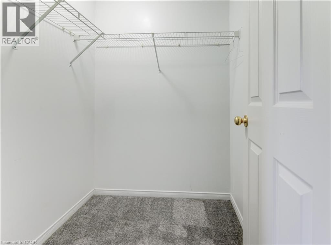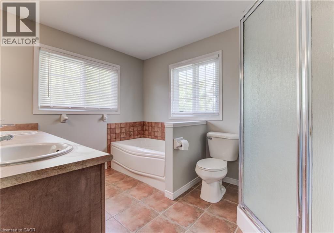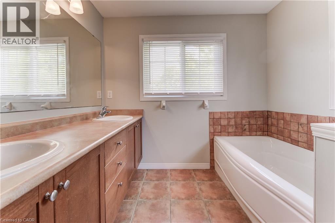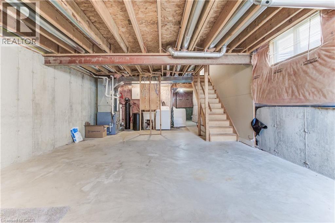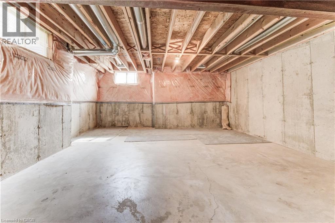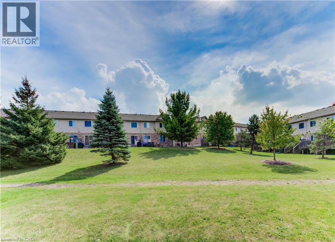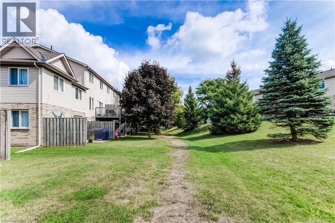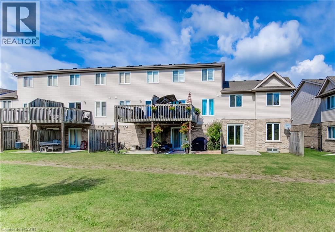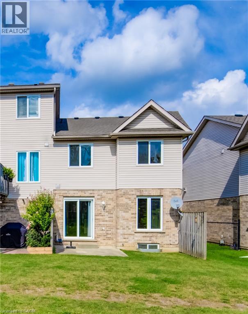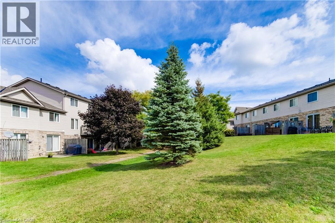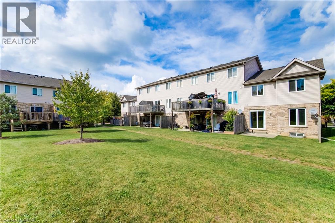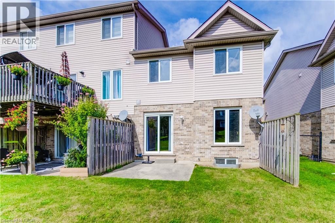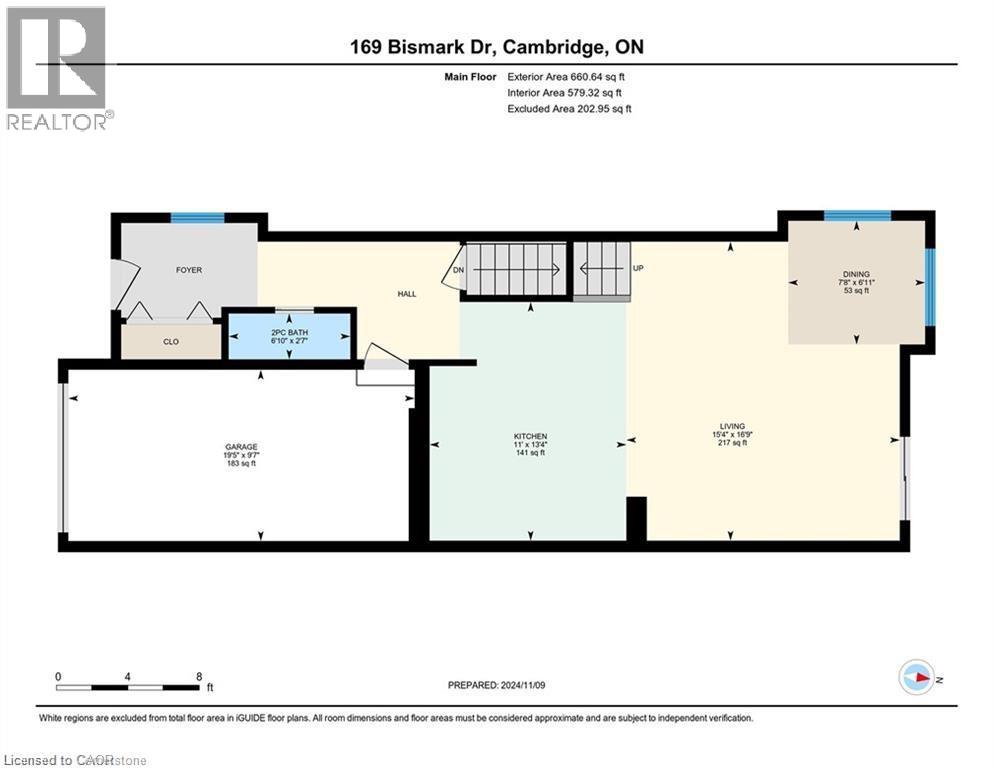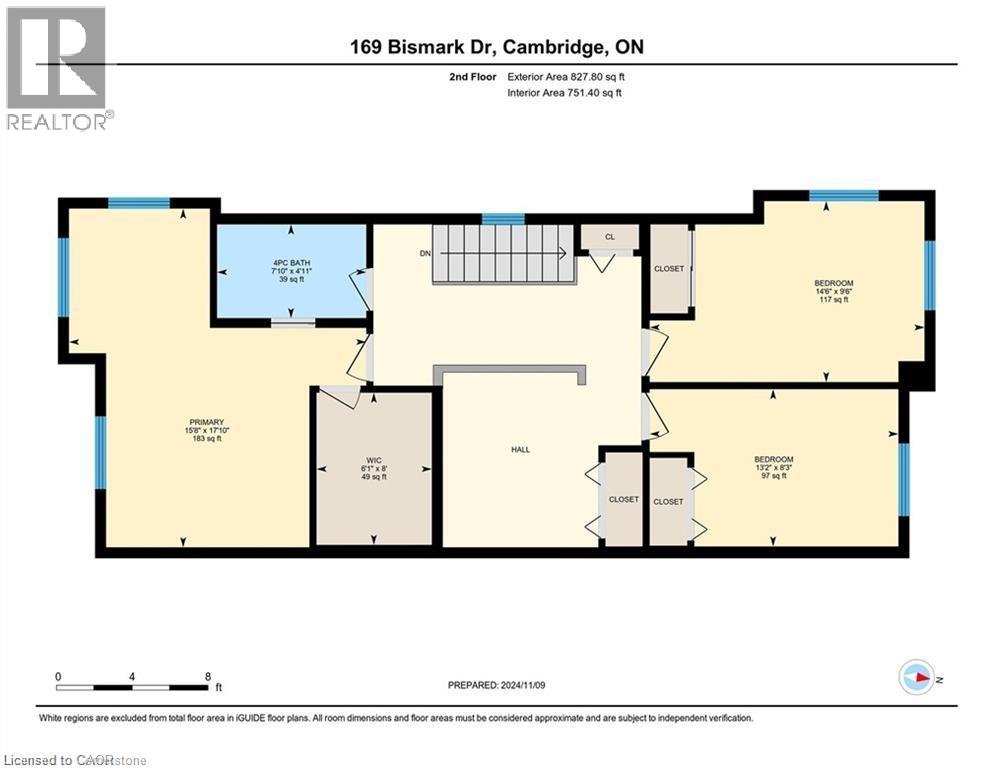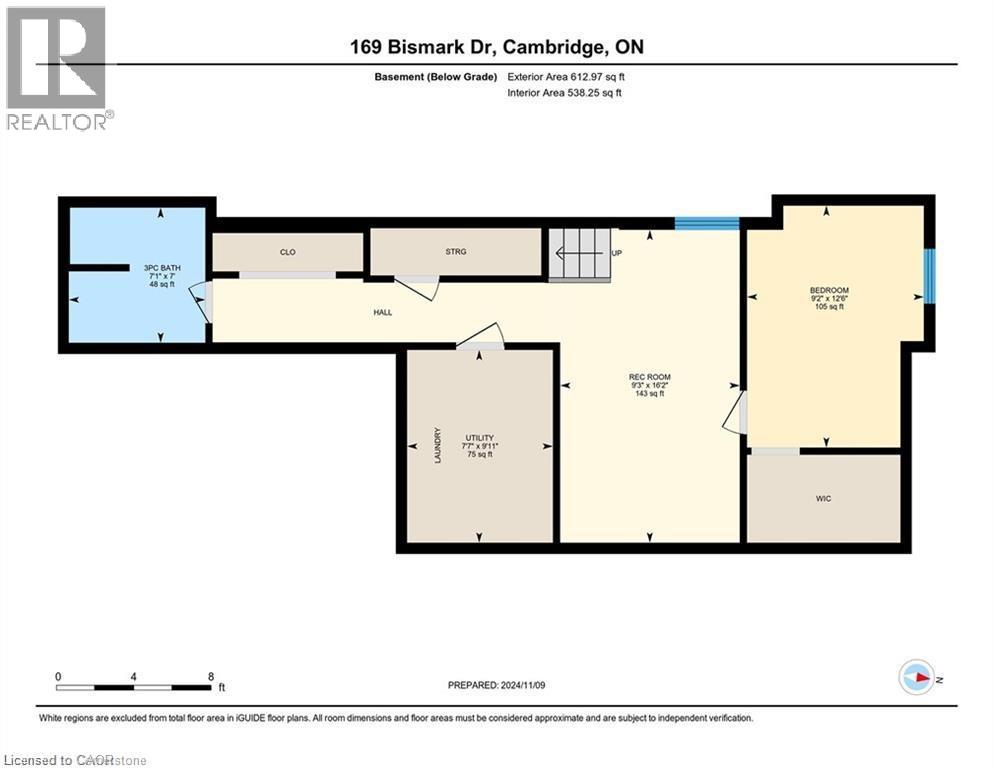169 Bismark Drive Unit# 6 Cambridge, Ontario N1S 5B9
$2,615 MonthlyInsurance, Common Area Maintenance, Exterior Maintenance
For Lease by Owner. Unit has been fully renovated and 5 minute walking distance to Saint Augustine Catholic School, YMCA Child Care Centre and Morva Rouse Park. Unit can only accommodate one small compact car in the garage and a car up to a mid sized SUV (CRV etc.) in the driveway. There is no additional parking available and it is strictly enforced by condo corporation. Maximum unit occupancy as per City and Condo Bylaws. Lease terms flexible. Utilities not included. All appliances, furnace, water heater and water softener replaced in the last 3 years. Please note: This property is located in a condominium complex governed by a condominiums corporation with rules/restrictions as per the Condominium Act and By-laws. Prospective tenant must consent to a third-party credit check through Front Lobby (id:50886)
Property Details
| MLS® Number | 40769903 |
| Property Type | Single Family |
| Amenities Near By | Hospital, Park, Place Of Worship, Public Transit |
| Community Features | Quiet Area, Community Centre, School Bus |
| Equipment Type | None |
| Features | Paved Driveway, Sump Pump |
| Parking Space Total | 2 |
| Rental Equipment Type | None |
Building
| Bathroom Total | 3 |
| Bedrooms Above Ground | 3 |
| Bedrooms Total | 3 |
| Appliances | Dishwasher, Dryer, Refrigerator, Stove, Water Meter, Water Softener, Washer |
| Architectural Style | 2 Level |
| Basement Development | Unfinished |
| Basement Type | Full (unfinished) |
| Constructed Date | 2005 |
| Construction Style Attachment | Attached |
| Cooling Type | Central Air Conditioning |
| Exterior Finish | Brick, Vinyl Siding |
| Fire Protection | Smoke Detectors |
| Foundation Type | Poured Concrete |
| Half Bath Total | 1 |
| Heating Fuel | Natural Gas |
| Heating Type | Forced Air |
| Stories Total | 2 |
| Size Interior | 1,300 Ft2 |
| Type | Row / Townhouse |
| Utility Water | Municipal Water |
Parking
| Attached Garage |
Land
| Access Type | Road Access, Highway Nearby |
| Acreage | No |
| Land Amenities | Hospital, Park, Place Of Worship, Public Transit |
| Sewer | Municipal Sewage System |
| Size Total Text | Under 1/2 Acre |
| Zoning Description | R1 |
Rooms
| Level | Type | Length | Width | Dimensions |
|---|---|---|---|---|
| Second Level | 4pc Bathroom | Measurements not available | ||
| Second Level | 5pc Bathroom | Measurements not available | ||
| Second Level | Bedroom | 1'1'' x 1'1'' | ||
| Second Level | Bedroom | 1'1'' x 1'1'' | ||
| Second Level | Primary Bedroom | 1'1'' x 1'1'' | ||
| Basement | Laundry Room | Measurements not available | ||
| Basement | Utility Room | Measurements not available | ||
| Main Level | 2pc Bathroom | Measurements not available | ||
| Main Level | Great Room | Measurements not available | ||
| Main Level | Kitchen | 1'1'' x 1'1'' |
https://www.realtor.ca/real-estate/28872366/169-bismark-drive-unit-6-cambridge
Contact Us
Contact us for more information
Enas Awad
Broker of Record
www.flatrealestate.ca/
175 Hunter Street E.
Hamilton, Ontario L8N 4E7
(855) 595-5096

