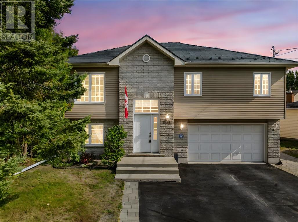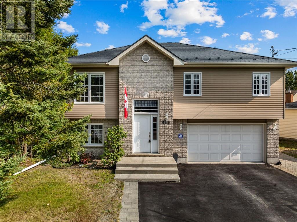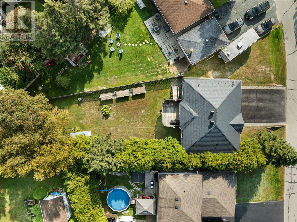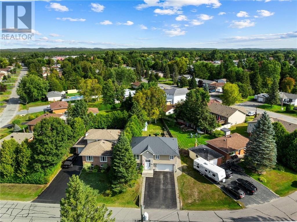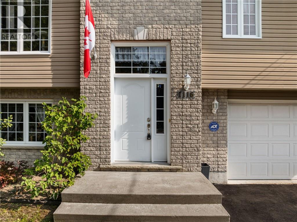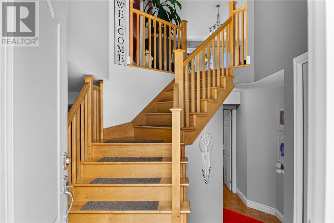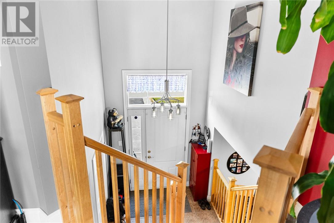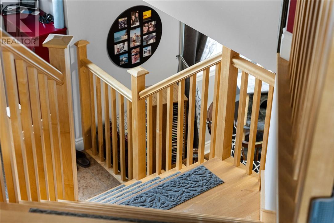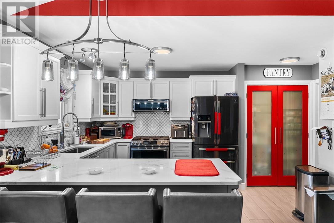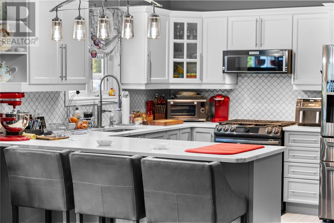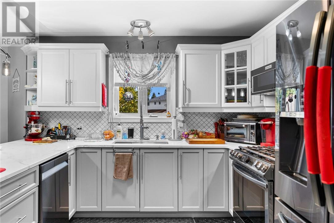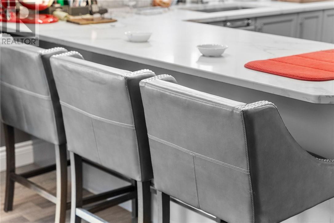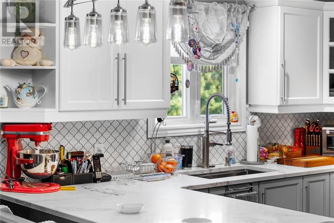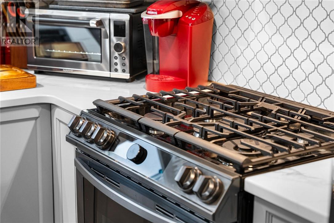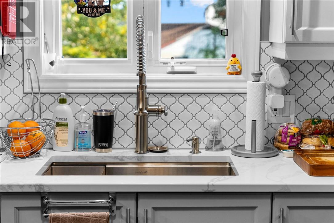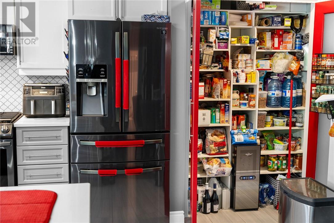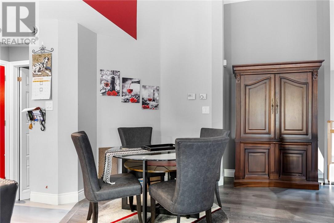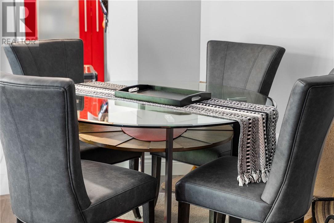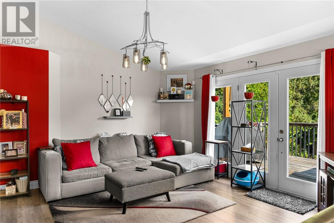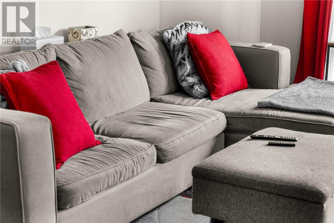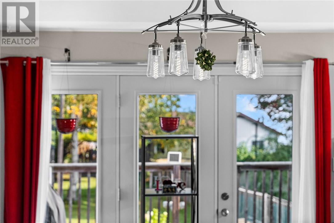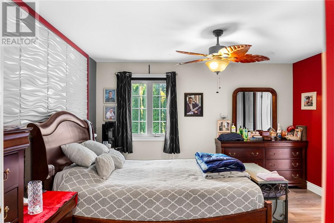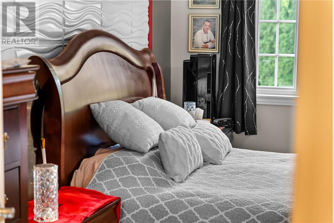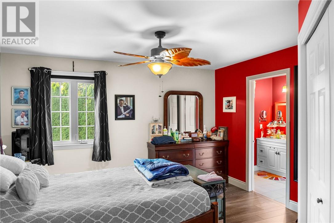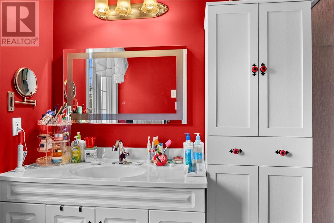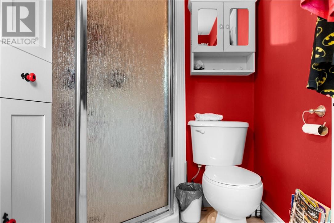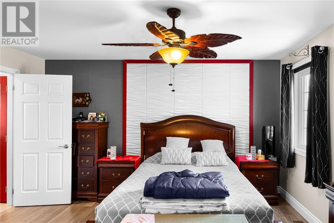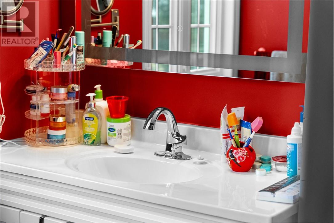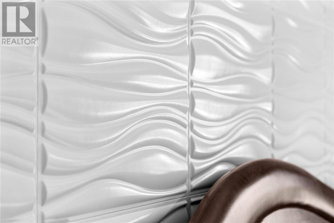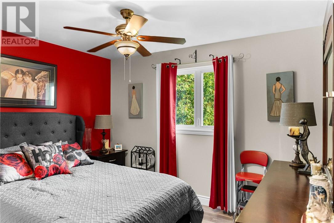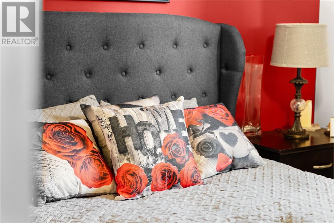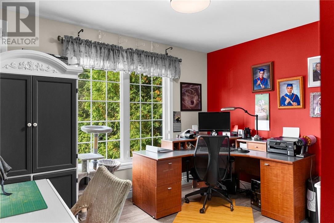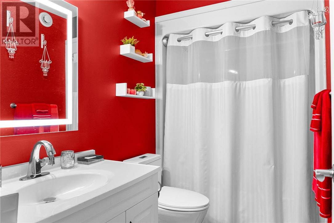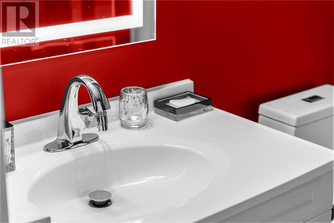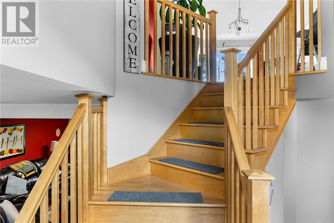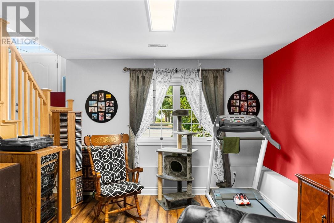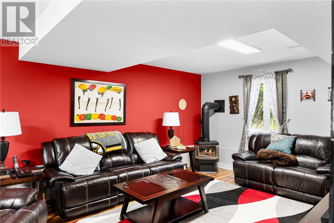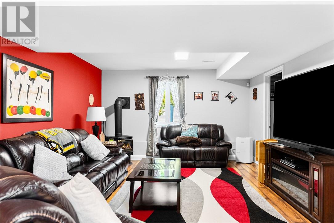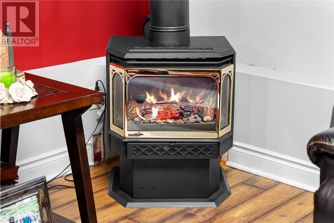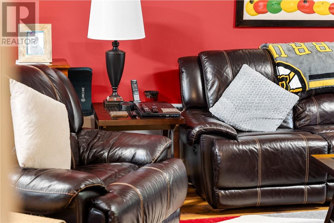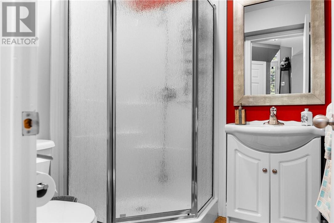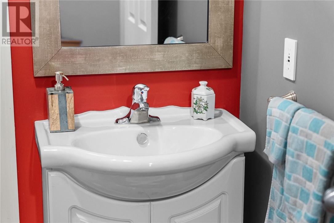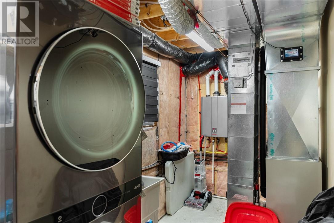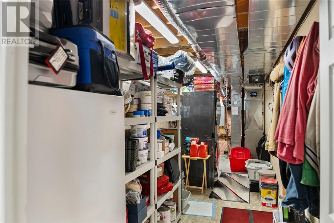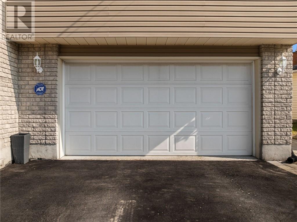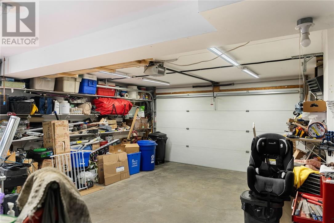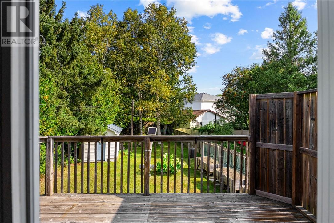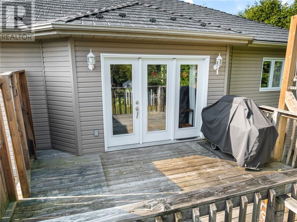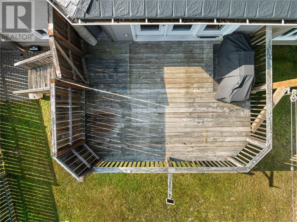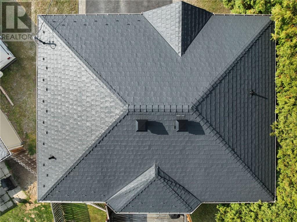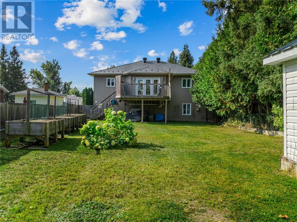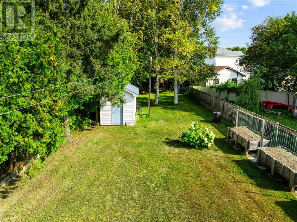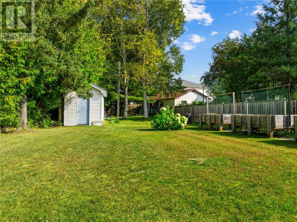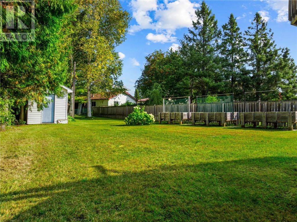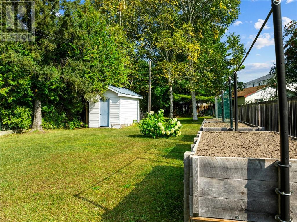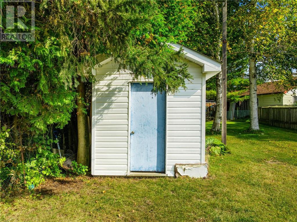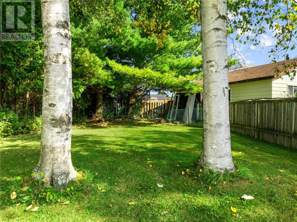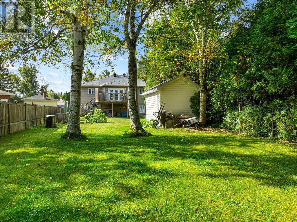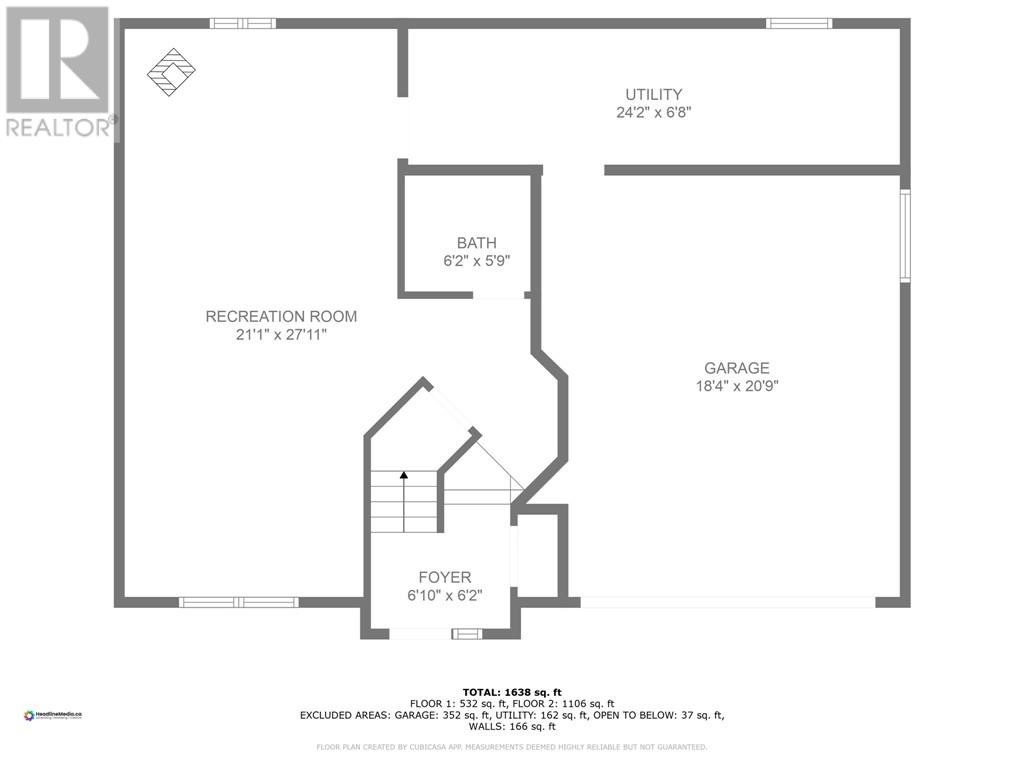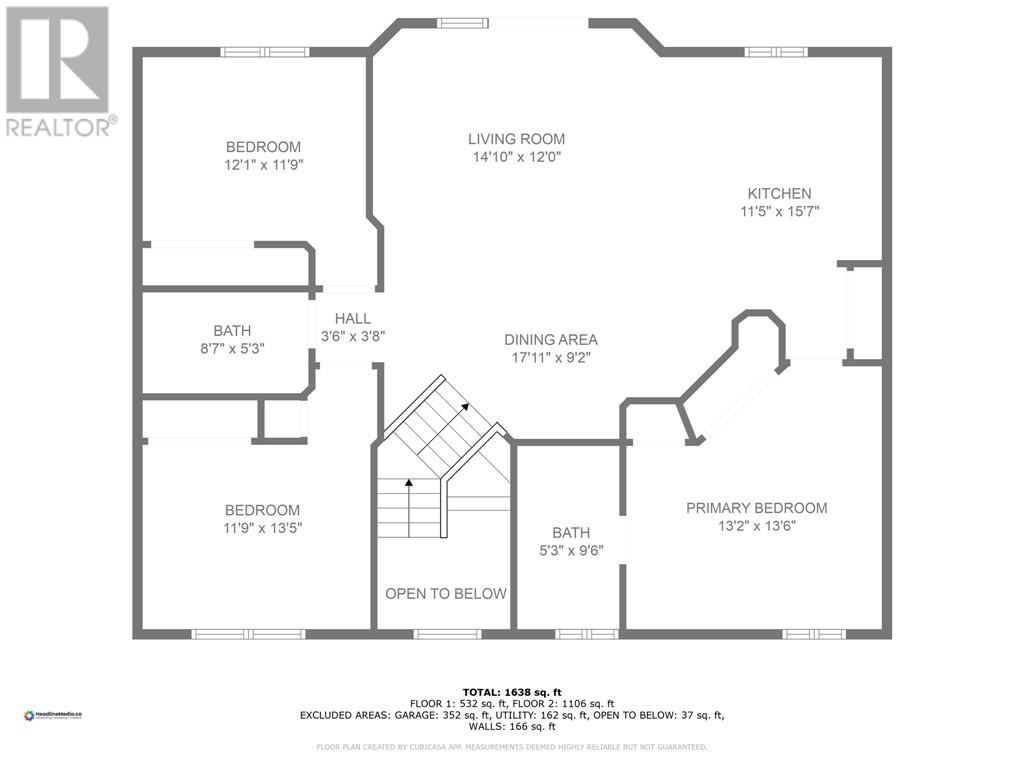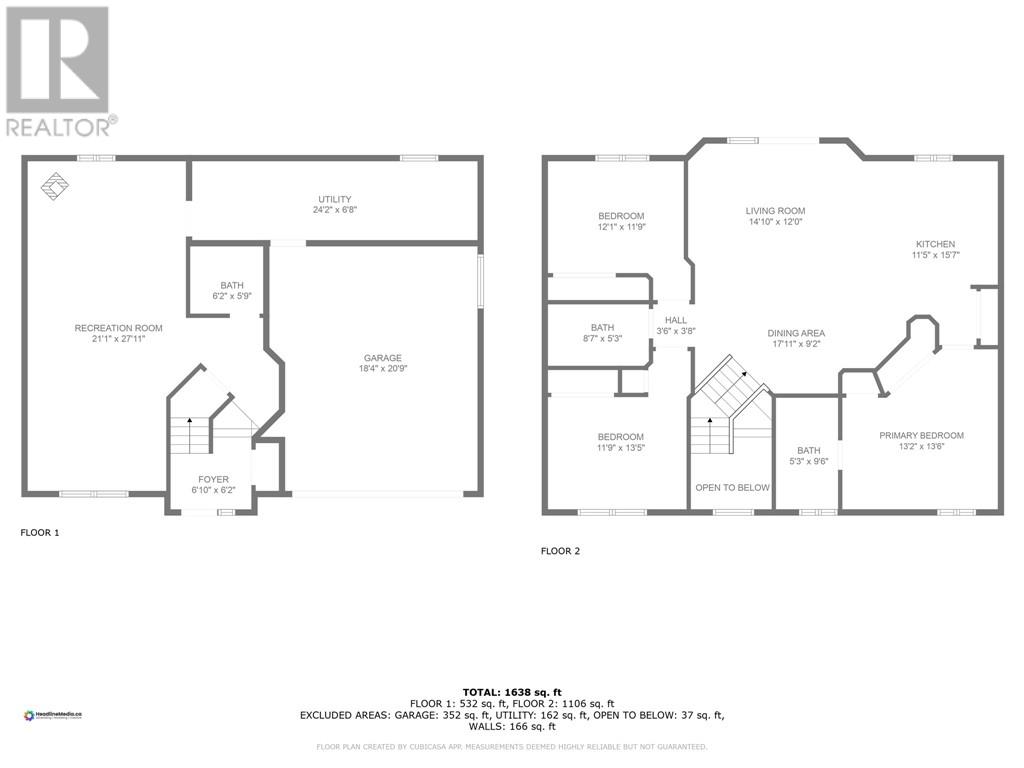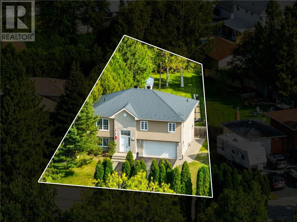1116 Jeanne D'arc Street Hanmer, Ontario P3P 1S1
$599,900
HOLY MOLY!! Stunning 3-Bedroom, 3-Bath Home with Heated Garage, and fenced yard. This beautifully updated 3-bedroom, 3-bath home offers a perfect blend of style and function. Upon entering, you're greeted by a spacious open floor plan with vaulted ceilings that enhances the living space. The kitchen features new quartz countertops in the kitchen complementing the newer black stainless steel appliances. The private spacious primary suite is complete with an ensuite bath for your private retreat. Two additional bedrooms ensure plenty of space for family or guests. There are three full baths that offer modern fixtures and finishes, ensuring comfort and convenience. Outside, the large deck provides a perfect setting for summer BBQs or morning coffee, overlooking the well-maintained yard. Plus, the home boasts a newer steel roof (2020), ensuring durability and 50 year transferable warranty. Additional highlights include a heated garage that offers year-round comfort and ample storage space. Whether you're looking to park your car or create a workshop, this garage is perfect for both. Upgrades include new steel roof, quartz countertops, flooring, kitchen appliances, hot water on demand, central vac, and central air. Conveniently located in a desirable Hanmer neighborhood with easy access to amenities, this gem is truly move-in ready. Schedule a viewing today and make it yours! (id:50886)
Property Details
| MLS® Number | 2124558 |
| Property Type | Single Family |
| Equipment Type | None |
| Rental Equipment Type | None |
| Road Type | Paved Road |
| Storage Type | Storage Shed |
Building
| Bathroom Total | 3 |
| Bedrooms Total | 3 |
| Architectural Style | Raised Ranch |
| Basement Type | Full |
| Cooling Type | Central Air Conditioning |
| Fireplace Fuel | Gas |
| Fireplace Present | Yes |
| Fireplace Total | 1 |
| Fireplace Type | Free Standing Metal |
| Foundation Type | Block |
| Heating Type | Forced Air |
| Roof Material | Metal |
| Roof Style | Unknown |
| Type | House |
| Utility Water | Municipal Water |
Parking
| Attached Garage |
Land
| Acreage | No |
| Sewer | Municipal Sewage System |
| Size Total Text | 4,051 - 7,250 Sqft |
| Zoning Description | R1-5 |
Rooms
| Level | Type | Length | Width | Dimensions |
|---|---|---|---|---|
| Lower Level | Laundry Room | Measurements not available | ||
| Lower Level | 4pc Bathroom | Measurements not available | ||
| Lower Level | Recreational, Games Room | 26' x 13' | ||
| Main Level | 5pc Bathroom | Measurements not available | ||
| Main Level | 4pc Ensuite Bath | Measurements not available | ||
| Main Level | Bedroom | 11'6 x 9'6 | ||
| Main Level | Bedroom | 11'6 x 9'6 | ||
| Main Level | Primary Bedroom | 13' x 13' | ||
| Main Level | Living Room/dining Room | 20 x 17 | ||
| Main Level | Kitchen | 13' x 10' |
https://www.realtor.ca/real-estate/28869135/1116-jeanne-darc-street-hanmer
Contact Us
Contact us for more information
Dean Lapierre
Salesperson
860 Lasalle Blvd
Sudbury, Ontario P3A 1X5
(705) 688-0007
(705) 688-0082

