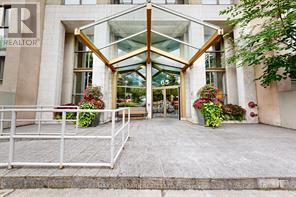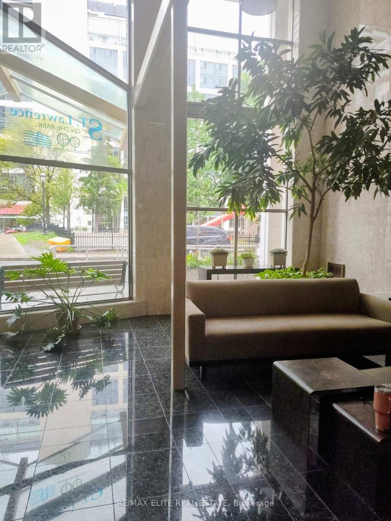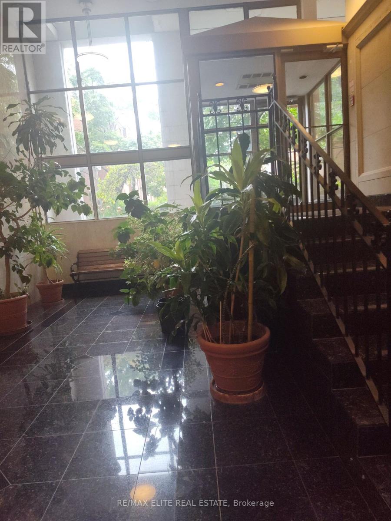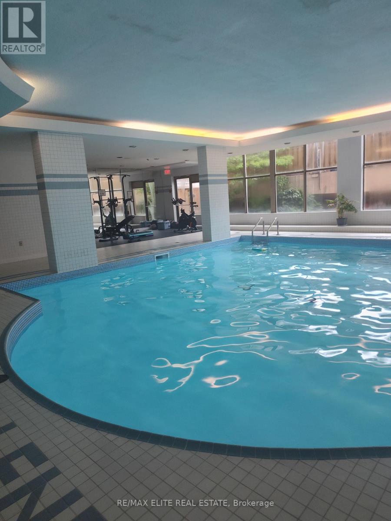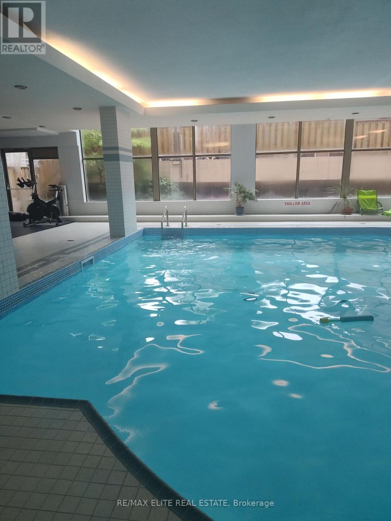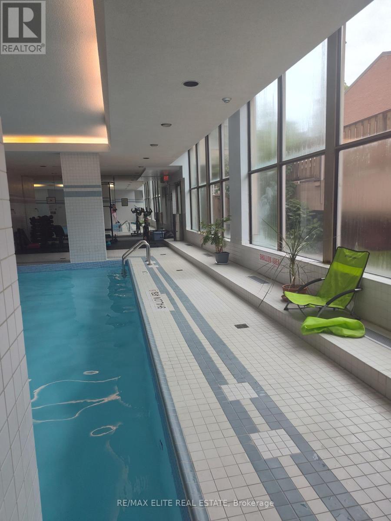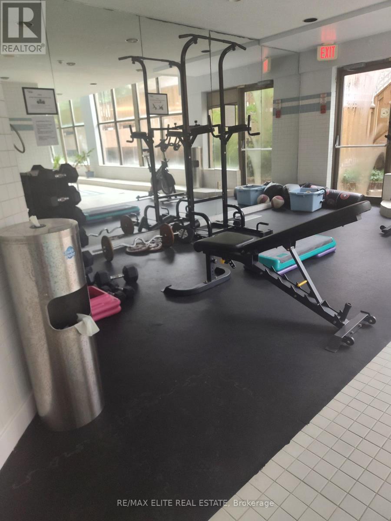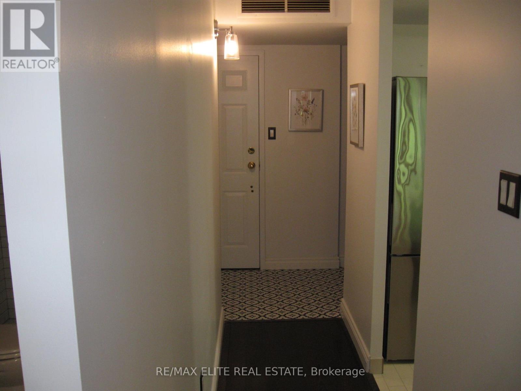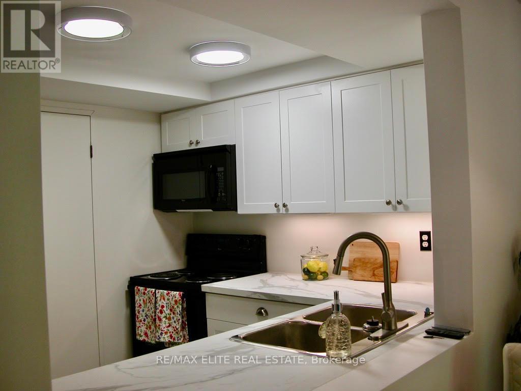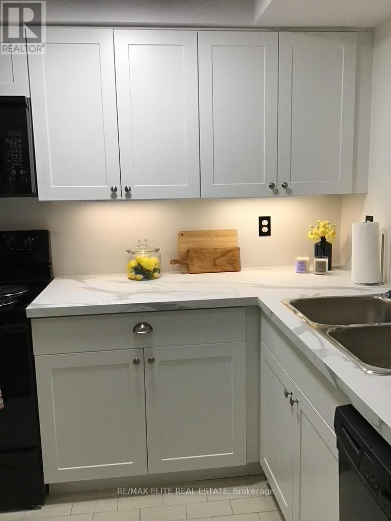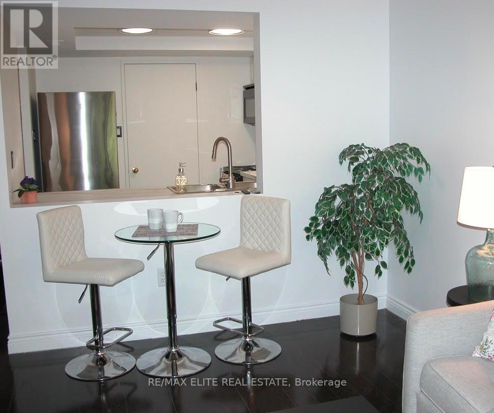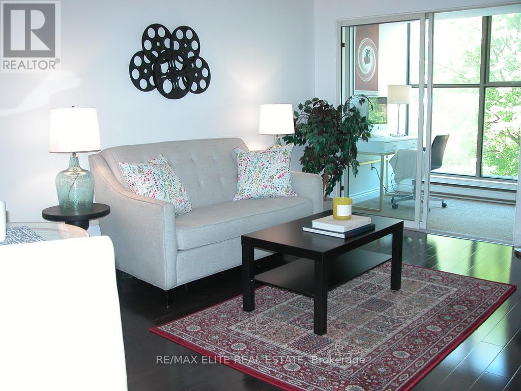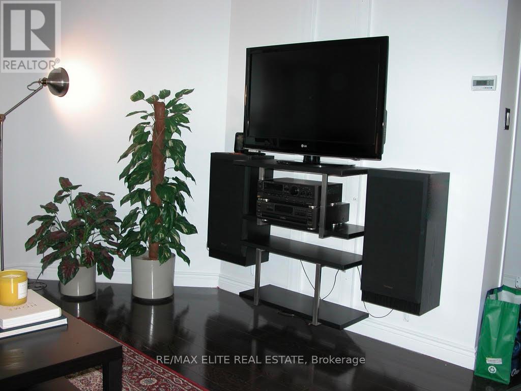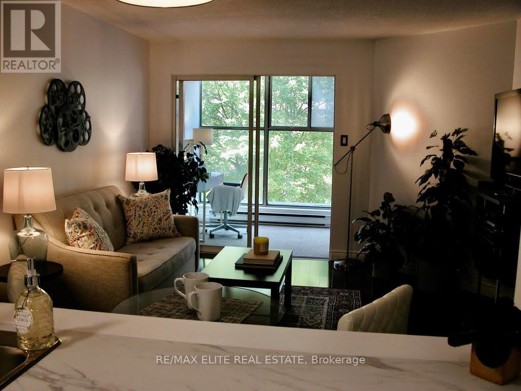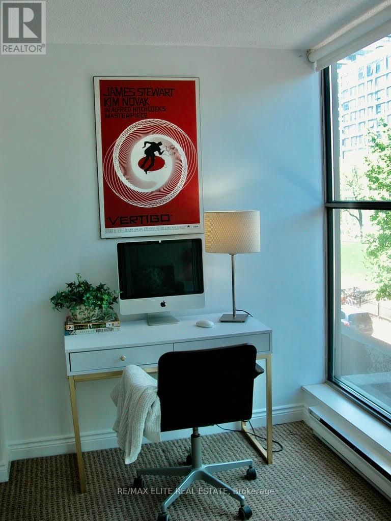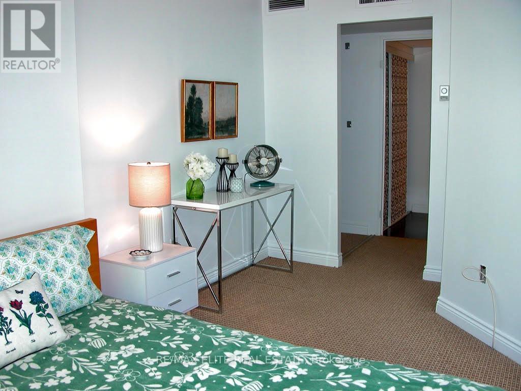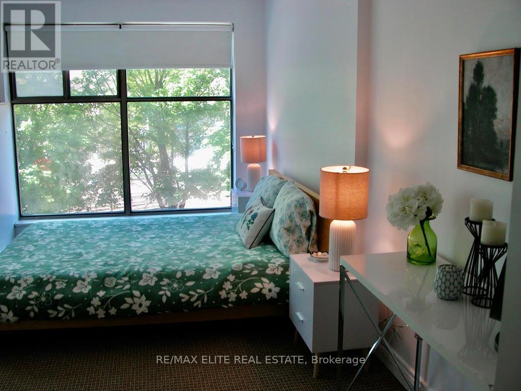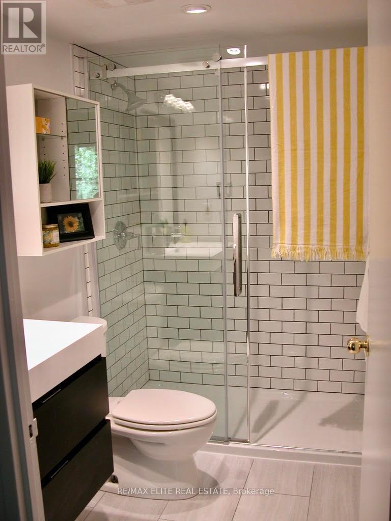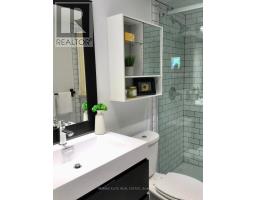323 - 65 Scadding Avenue Toronto, Ontario M5A 4L1
$459,000Maintenance, Insurance, Parking, Water, Common Area Maintenance
$803.75 Monthly
Maintenance, Insurance, Parking, Water, Common Area Maintenance
$803.75 MonthlyVirtually 700 square feet - 696 S.F. to be exact - of immensely convenient luxury living space in heart of downtown T.O. in Boutique Style condominium loaded with amenities! This well maintained building boasts an inviting indoor pool with a garden view, sauna, gym, library, party room, and 24/7 concierge. The welcoming Solarium Lobby has convenient entrances from two streets. Great location close to St. Lawrence Market, Distillery District, King/Adelaide Street bodegas, fine dining, shops, galleries, places of worship, and much more! Public transit is steps away, Gardiner Expressway and DVP just minutes away. Across from park, green space, playground, hiking trails. Owned parking space; ample visitor parking available. Spacious 696 square foot unit recently renovated with glass-enclosed shower, laminate and ceramic floors in living areas, updated kitchen. Den can be extra sleeping space or study/office. Spacious ensuite laundry room and storage closet. Additional remote storage locker. Pass through from kitchen to dining area, built-in shelving and wall unit/media centre, include 6 appliances. All special assessments fully paid. Quick closing available. (id:50886)
Property Details
| MLS® Number | C12408249 |
| Property Type | Single Family |
| Community Name | Waterfront Communities C8 |
| Amenities Near By | Park, Public Transit |
| Community Features | Pets Allowed With Restrictions, Community Centre |
| Equipment Type | None |
| Features | Elevator, Level, In Suite Laundry |
| Parking Space Total | 1 |
| Pool Type | Indoor Pool |
| Rental Equipment Type | None |
Building
| Bathroom Total | 1 |
| Bedrooms Above Ground | 1 |
| Bedrooms Below Ground | 1 |
| Bedrooms Total | 2 |
| Age | 31 To 50 Years |
| Amenities | Security/concierge, Exercise Centre, Party Room, Storage - Locker |
| Appliances | Garage Door Opener Remote(s), Water Heater, Dishwasher, Dryer, Microwave, Oven, Stove, Washer, Refrigerator |
| Basement Development | Other, See Remarks |
| Basement Type | N/a (other, See Remarks) |
| Cooling Type | Central Air Conditioning |
| Exterior Finish | Brick, Stone |
| Fire Protection | Controlled Entry, Smoke Detectors |
| Foundation Type | Poured Concrete |
| Heating Fuel | Electric |
| Heating Type | Baseboard Heaters |
| Size Interior | 600 - 699 Ft2 |
| Type | Apartment |
Parking
| Underground | |
| Garage |
Land
| Acreage | No |
| Land Amenities | Park, Public Transit |
| Zoning Description | Res |
Contact Us
Contact us for more information
Rose Mcdonald
Broker
165 East Beaver Creek Rd #18
Richmond Hill, Ontario L4B 2N2
(888) 884-0105
(888) 884-0106

