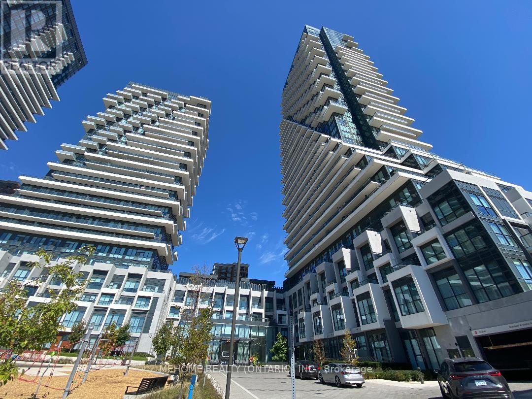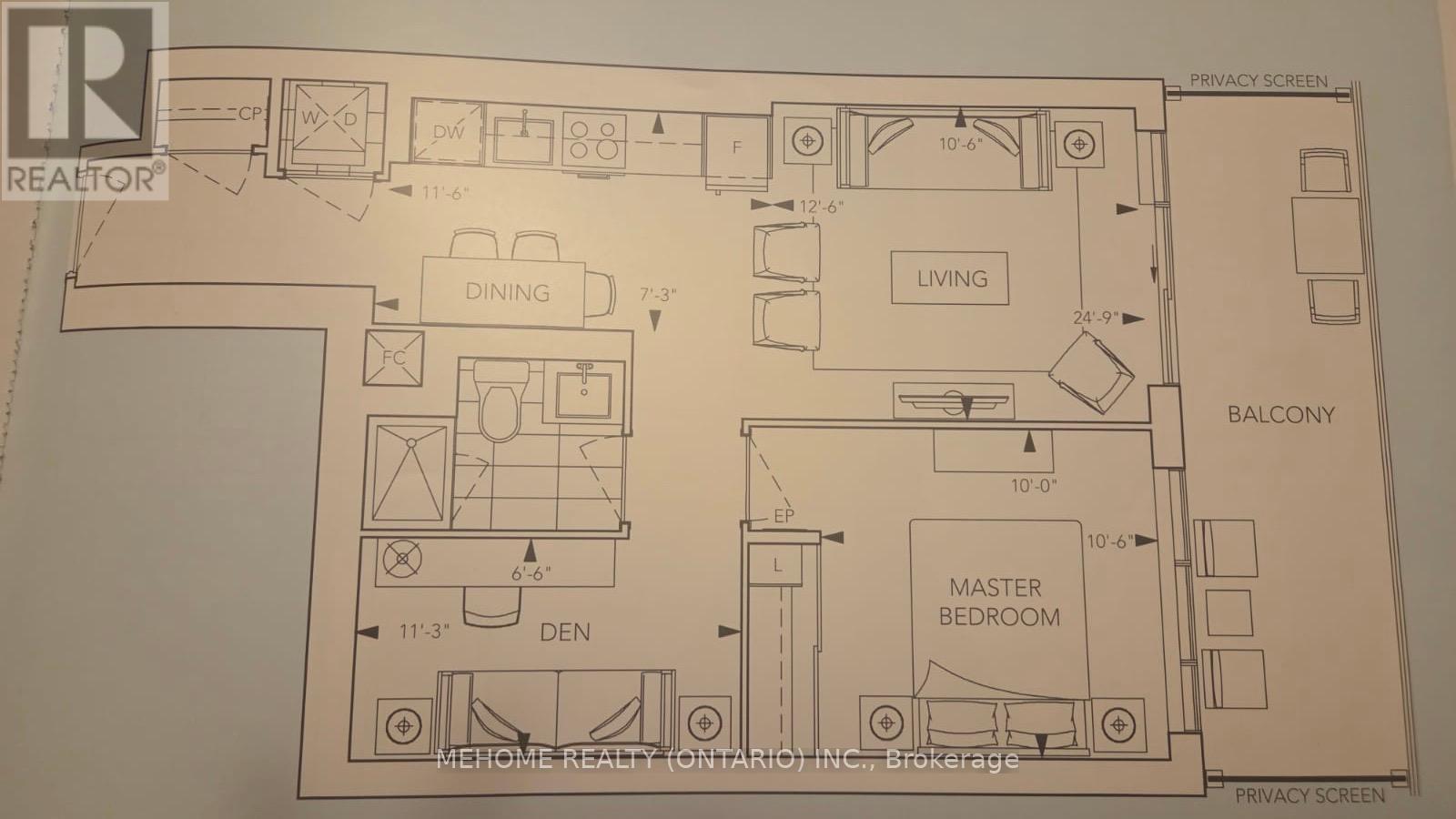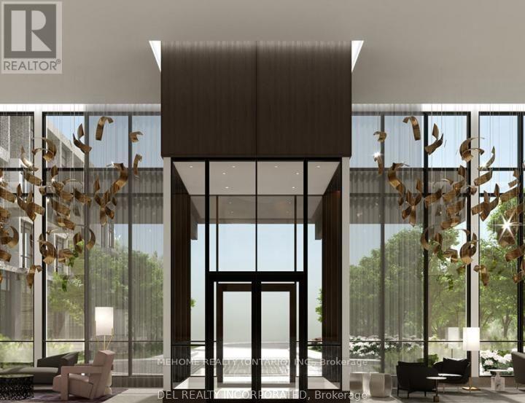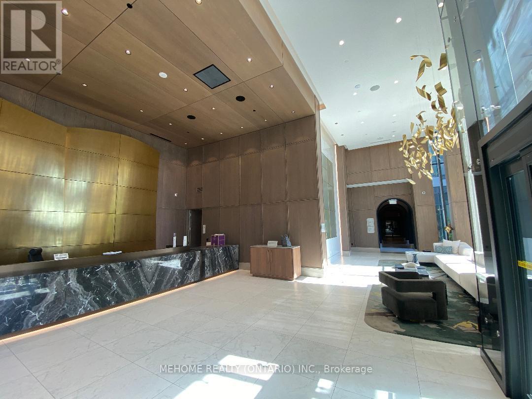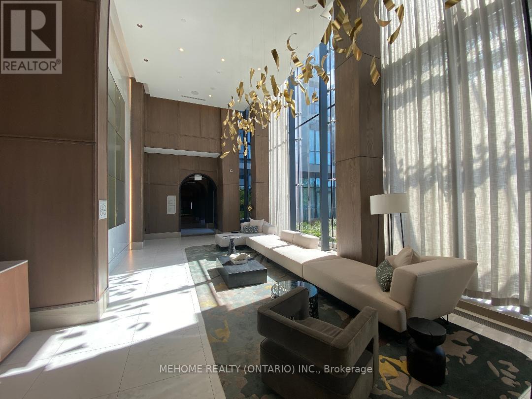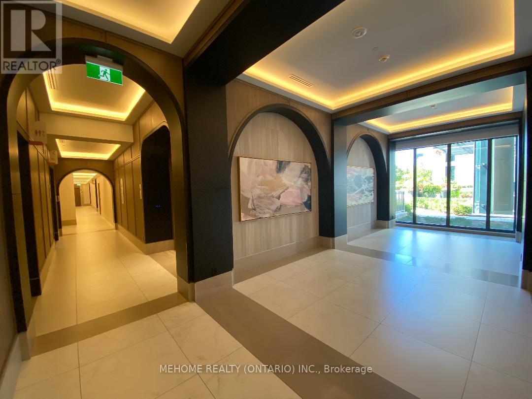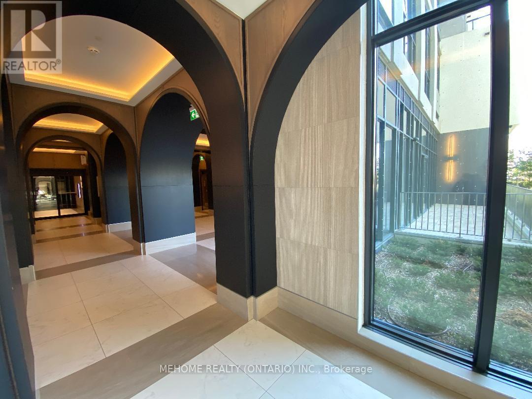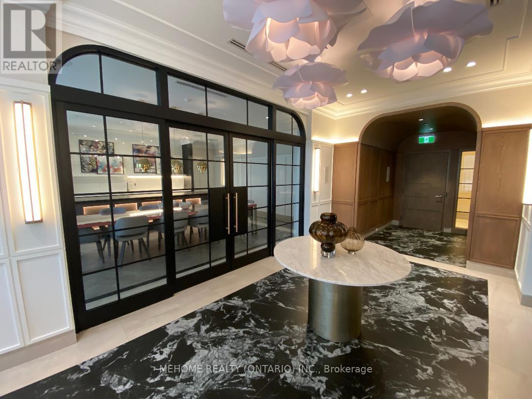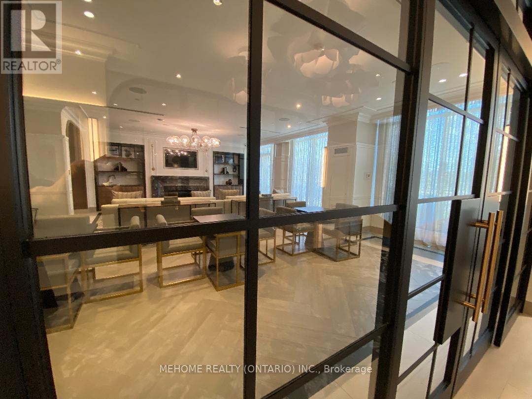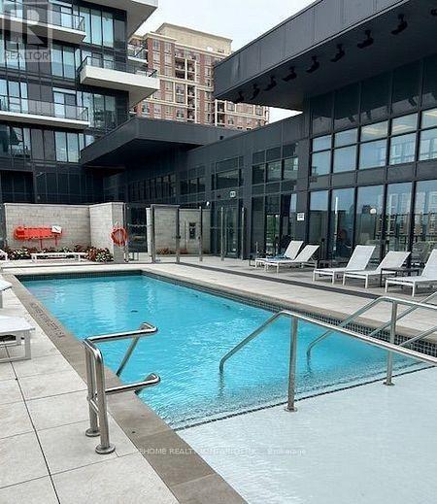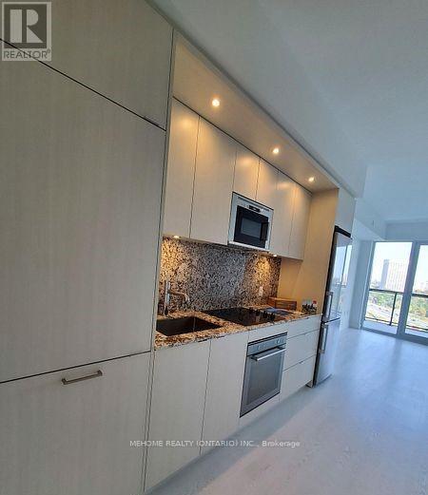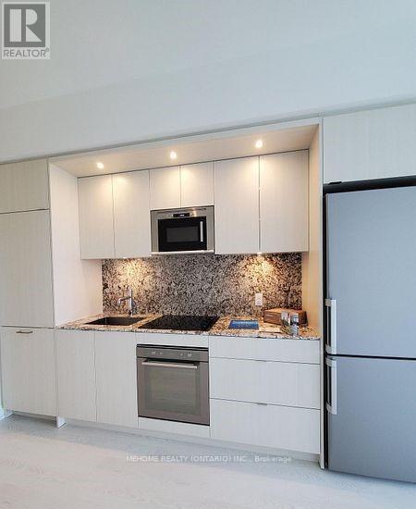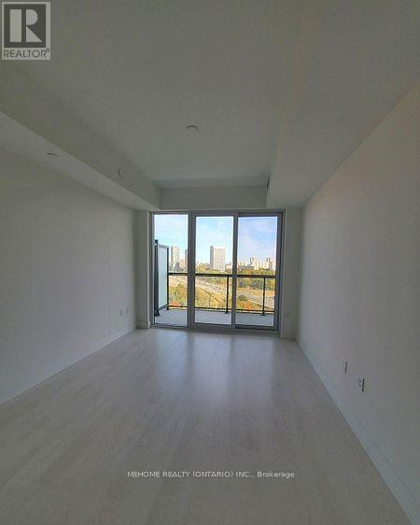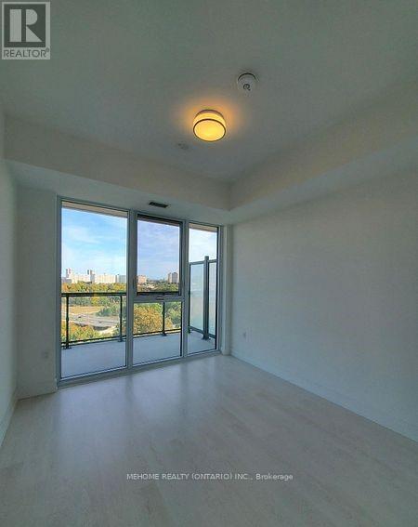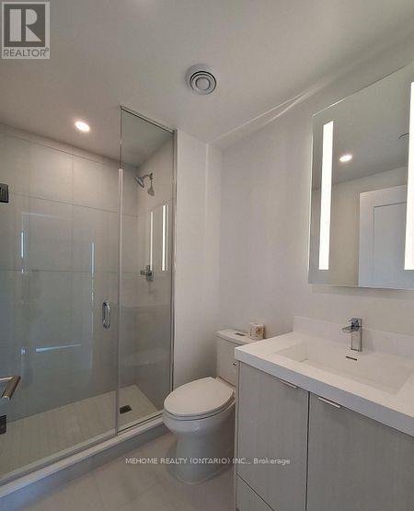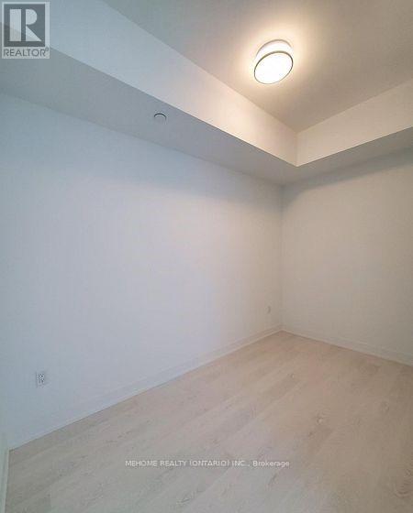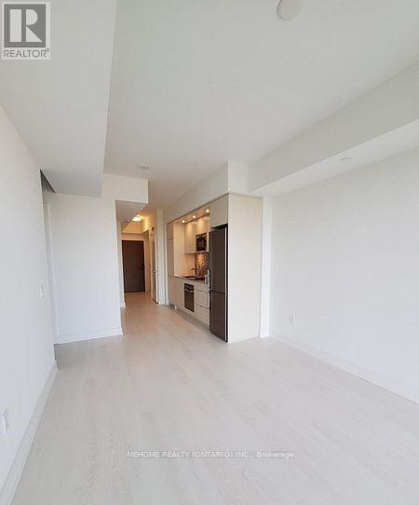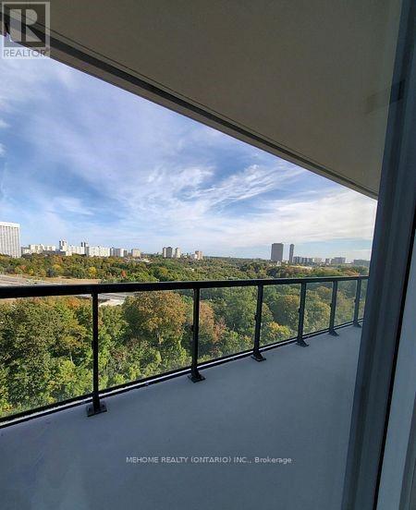1006 - 30 Inn On The Park Drive Toronto, Ontario M3C 0P7
$2,550 Monthly
Enjoy Elevated Living with Stunning Views. Welcome to this spacious 1-bedroom + den condo on the 10th floor, offering sweeping south-east views through floor-to-ceiling windows and a large private balcony. The modern kitchen boasts fully integrated appliances, granite countertops, undermount sink, under-cabinet lighting, and plenty of storage to keep everything in its place. Quality laminate floors run throughout, adding warmth and style. The versatile den is ideal for a home office or quiet study, while the bedroom features a double closet to keep you perfectly organized. In-suite laundry adds everyday convenience. Residents enjoy five-star building amenities including a 24-hour concierge, fitness centre, yoga studio, multimedia room, outdoor pool with whirlpool, and even a dog spa. Located beside Sunnybrook Park and minutes from the DVP, 401, Crosstown LRT, and transit, Parking included! (id:50886)
Property Details
| MLS® Number | C12408221 |
| Property Type | Single Family |
| Community Name | Banbury-Don Mills |
| Community Features | Pets Not Allowed |
| Features | Balcony |
| Parking Space Total | 1 |
| Pool Type | Outdoor Pool |
Building
| Bathroom Total | 1 |
| Bedrooms Above Ground | 1 |
| Bedrooms Below Ground | 1 |
| Bedrooms Total | 2 |
| Amenities | Security/concierge, Exercise Centre, Party Room |
| Appliances | Oven - Built-in, Range, Blinds, Cooktop, Dishwasher, Dryer, Microwave, Oven, Washer, Refrigerator |
| Cooling Type | Central Air Conditioning |
| Exterior Finish | Concrete |
| Flooring Type | Laminate |
| Heating Fuel | Natural Gas |
| Heating Type | Forced Air |
| Size Interior | 600 - 699 Ft2 |
| Type | Apartment |
Parking
| Underground | |
| Garage |
Land
| Acreage | No |
Rooms
| Level | Type | Length | Width | Dimensions |
|---|---|---|---|---|
| Flat | Living Room | 3.9 m | 3.2 m | 3.9 m x 3.2 m |
| Flat | Dining Room | 3.9 m | 3.2 m | 3.9 m x 3.2 m |
| Flat | Kitchen | 3.9 m | 3.2 m | 3.9 m x 3.2 m |
| Flat | Primary Bedroom | 3.9 m | 3 m | 3.9 m x 3 m |
| Flat | Den | 3.5 m | 1.9 m | 3.5 m x 1.9 m |
Contact Us
Contact us for more information
Gallant Sham
Broker
9120 Leslie St #101
Richmond Hill, Ontario L4B 3J9
(905) 582-6888
(905) 582-6333
www.mehome.com/

