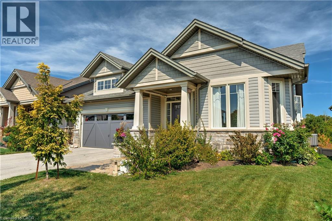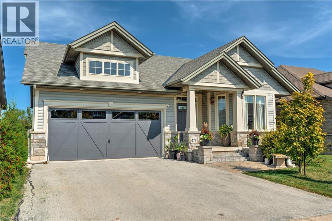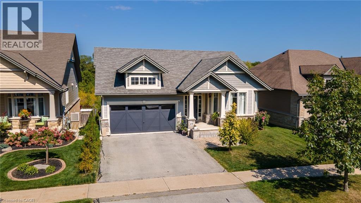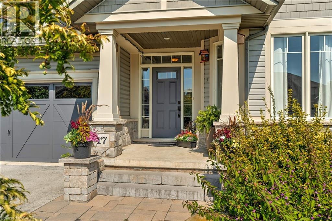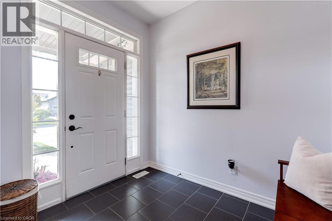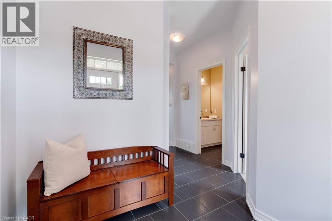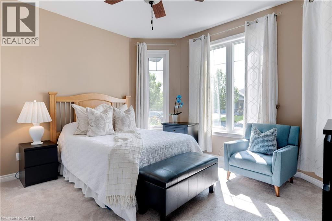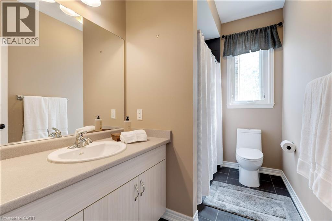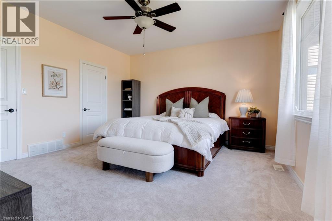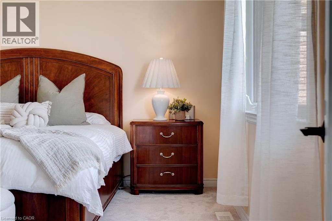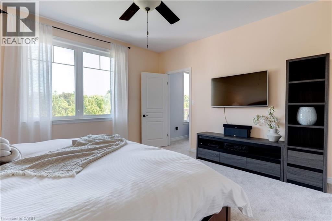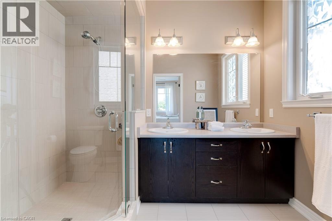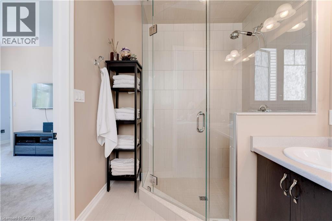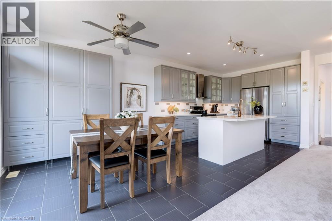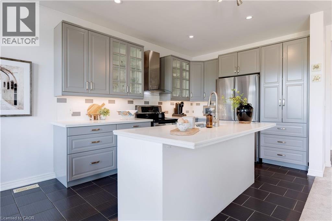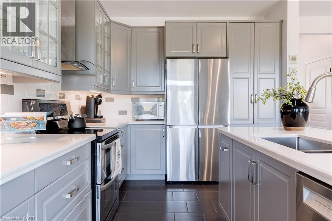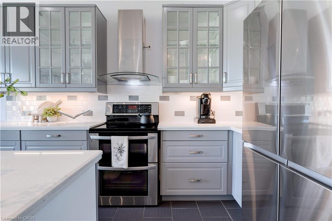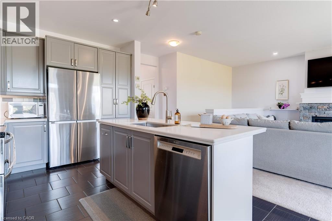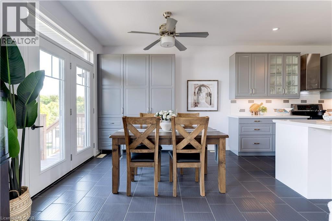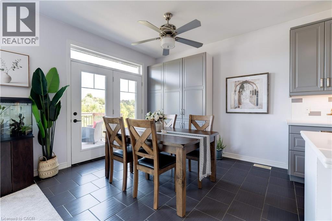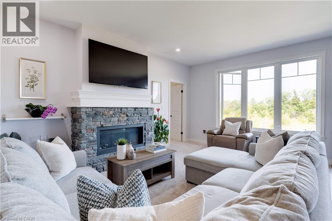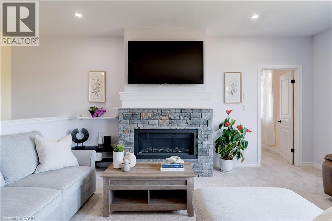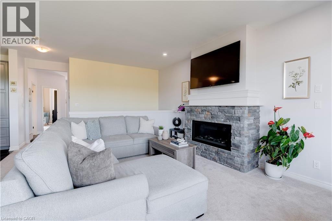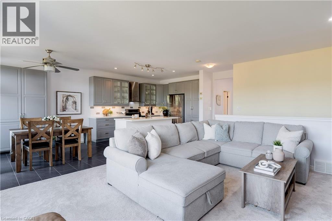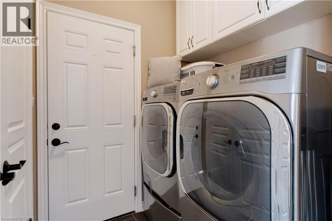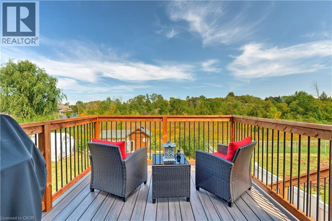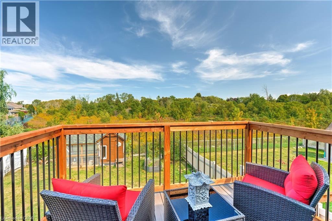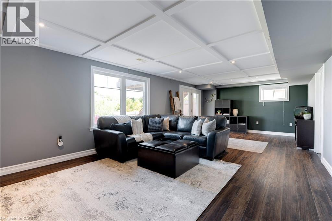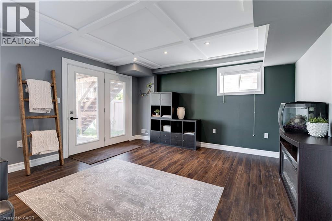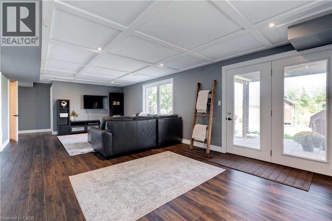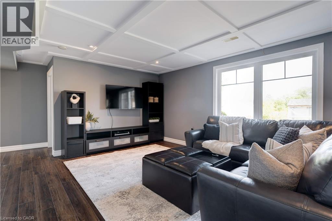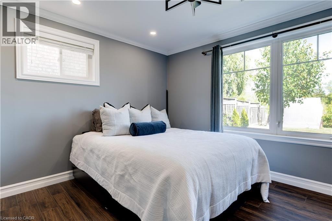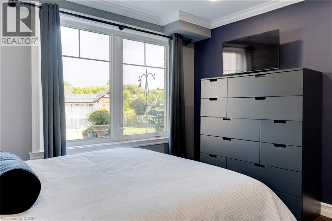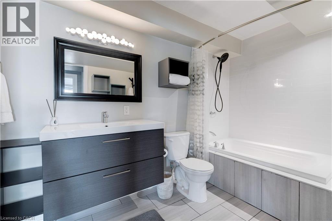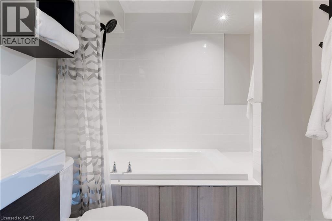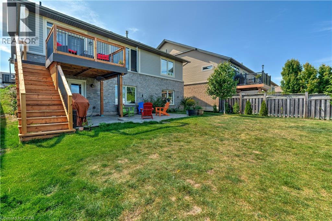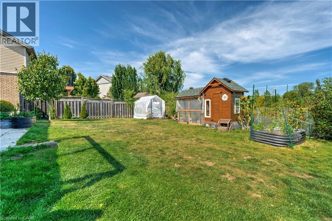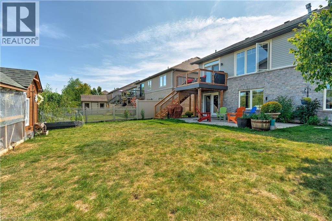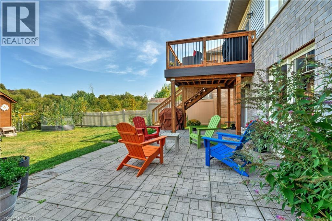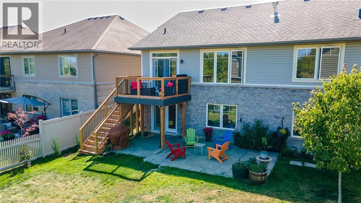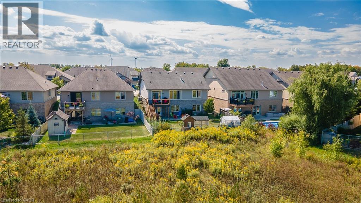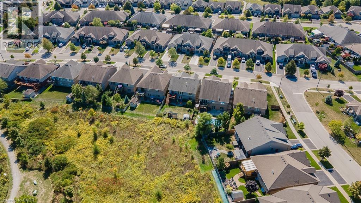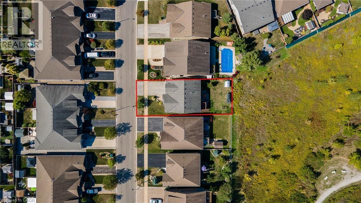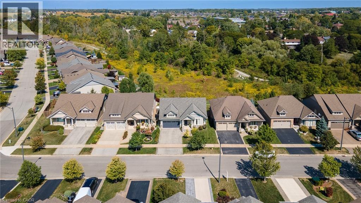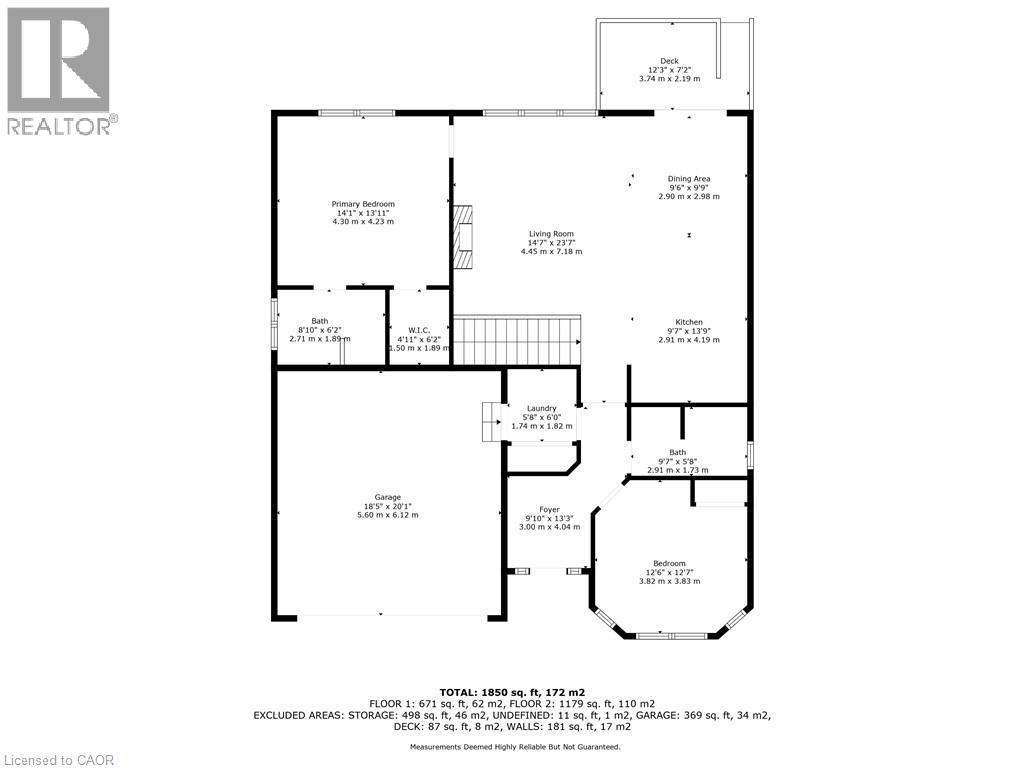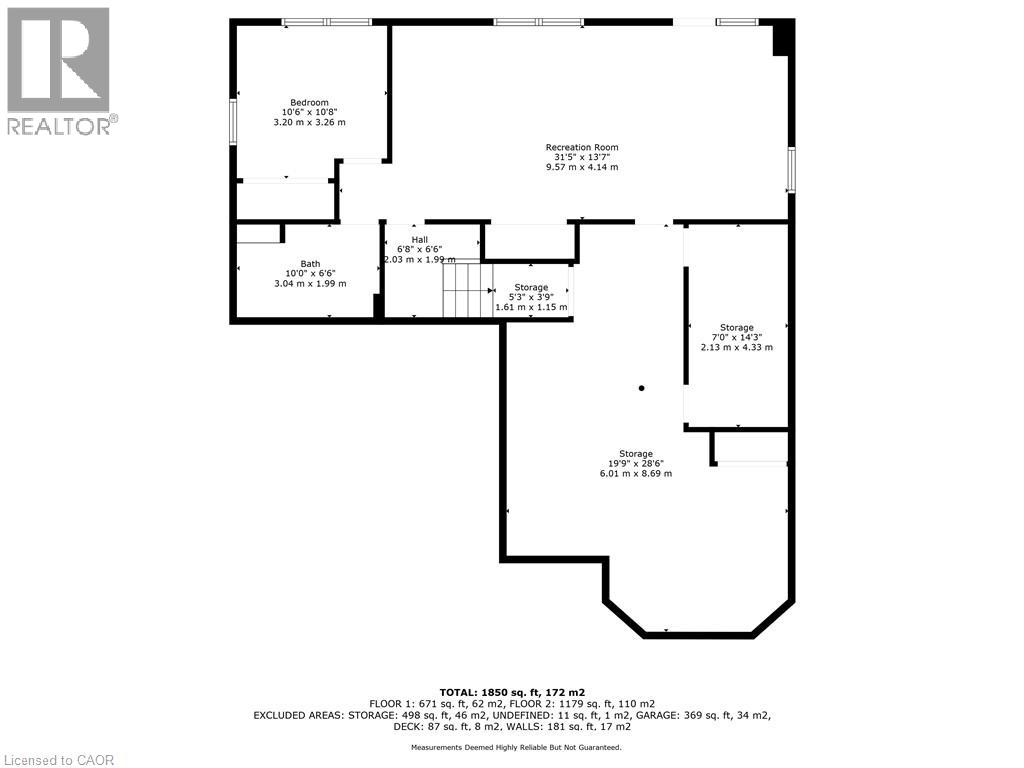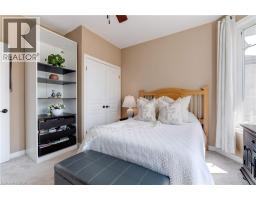17 Manorwood Drive Smithville, Ontario L0R 2A0
$999,000
Welcome to 17 Manorwood Drive — a rare blend of modern design and natural beauty. Nestled on a private ravine lot with sweeping conservation views, this bungalow offers a lifestyle defined by peace, connection to nature, and thoughtful living spaces. The open-concept main floor is filled with natural light, with a sleek kitchen featuring a centre island and quartz counters flowing into the dining and living areas, complete with a cozy gas fireplace. The primary suite includes a walk-in closet and spa-inspired ensuite, while main floor laundry adds convenience. The finished lower level offers a bright recreation room, third bedroom, and full bath—ideal for guests or an in-law suite. Enjoy breathtaking wildflower views from the walkout or the brand-new custom wood deck. With its modern finishes, calming atmosphere, and easy commuting to Hamilton or Niagara, this Smithville home is a true gem. Don’t miss the chance to make this private retreat yours! (id:50886)
Open House
This property has open houses!
2:00 am
Ends at:4:00 pm
Property Details
| MLS® Number | 40770408 |
| Property Type | Single Family |
| Amenities Near By | Shopping |
| Community Features | Quiet Area |
| Equipment Type | Water Heater |
| Features | Ravine, Paved Driveway, Country Residential |
| Parking Space Total | 4 |
| Rental Equipment Type | Water Heater |
Building
| Bathroom Total | 3 |
| Bedrooms Above Ground | 2 |
| Bedrooms Below Ground | 1 |
| Bedrooms Total | 3 |
| Appliances | Dishwasher, Dryer, Refrigerator, Stove, Washer |
| Architectural Style | Bungalow |
| Basement Development | Finished |
| Basement Type | Full (finished) |
| Constructed Date | 2012 |
| Construction Style Attachment | Detached |
| Cooling Type | Central Air Conditioning |
| Exterior Finish | Brick, Vinyl Siding |
| Fireplace Present | Yes |
| Fireplace Total | 1 |
| Heating Fuel | Natural Gas |
| Heating Type | Forced Air |
| Stories Total | 1 |
| Size Interior | 1,850 Ft2 |
| Type | House |
| Utility Water | Municipal Water |
Parking
| Attached Garage |
Land
| Acreage | No |
| Land Amenities | Shopping |
| Sewer | Municipal Sewage System |
| Size Depth | 114 Ft |
| Size Frontage | 50 Ft |
| Size Total Text | Under 1/2 Acre |
| Zoning Description | R1 |
Rooms
| Level | Type | Length | Width | Dimensions |
|---|---|---|---|---|
| Basement | Storage | 19'9'' x 28'6'' | ||
| Basement | 4pc Bathroom | 10'0'' x 6'6'' | ||
| Basement | Bedroom | 10'6'' x 10'8'' | ||
| Basement | Recreation Room | 31'5'' x 13'7'' | ||
| Main Level | Laundry Room | 5'8'' x 6'0'' | ||
| Main Level | 4pc Bathroom | 9'7'' x 5'8'' | ||
| Main Level | Bedroom | 12'6'' x 12'7'' | ||
| Main Level | Full Bathroom | 8'10'' x 6'2'' | ||
| Main Level | Primary Bedroom | 14'1'' x 13'11'' | ||
| Main Level | Living Room | 14'7'' x 23'7'' | ||
| Main Level | Foyer | 9'10'' x 13'3'' | ||
| Main Level | Dinette | 9'6'' x 9'9'' | ||
| Main Level | Kitchen | 9'7'' x 13'9'' |
https://www.realtor.ca/real-estate/28875703/17-manorwood-drive-smithville
Contact Us
Contact us for more information
Tammy Phinney
Salesperson
(905) 639-1683
www.phinneyteam.com/
2025 Maria Street Unit 4a
Burlington, Ontario L7R 0G6
(905) 634-7755
(905) 639-1683
www.royallepageburlington.ca/
Jana Matteau
Salesperson
(905) 639-1683
2025 Maria Street Unit 4
Burlington, Ontario L7R 0G6
(905) 634-7755
(905) 639-1683
www.royallepageburlington.ca/

