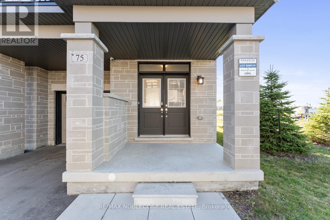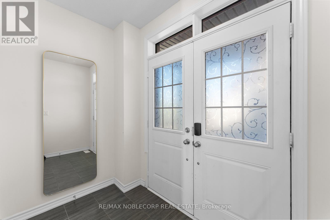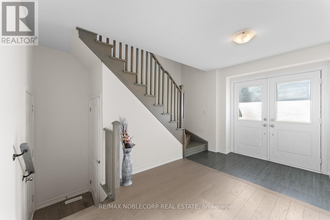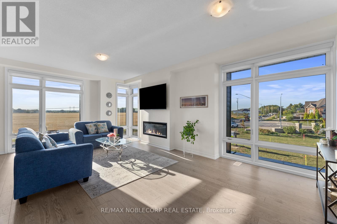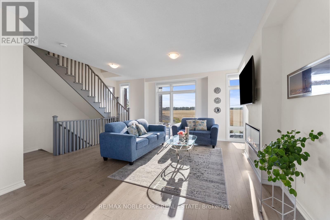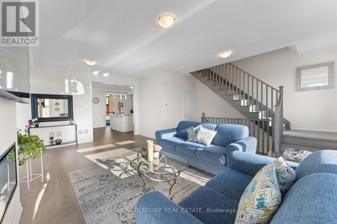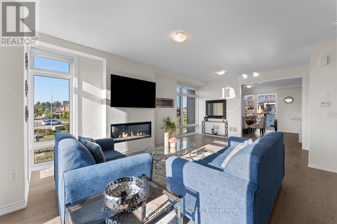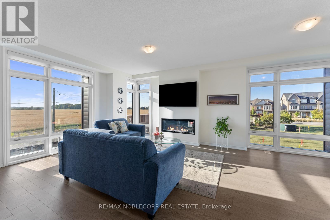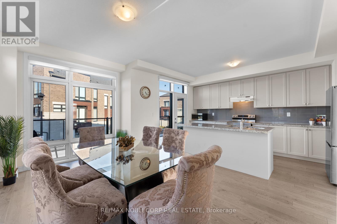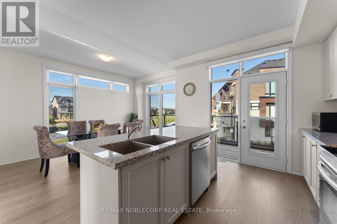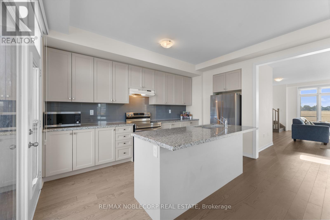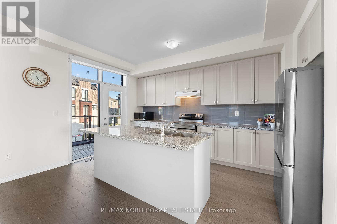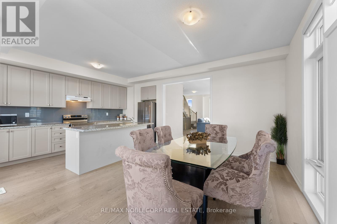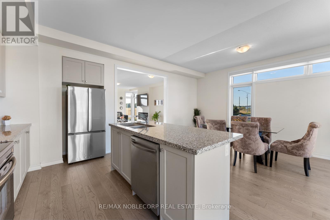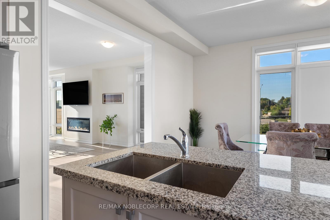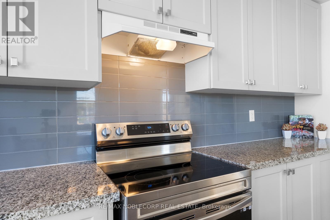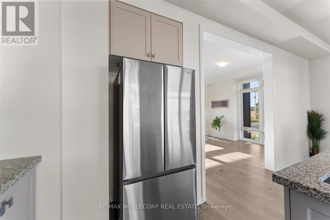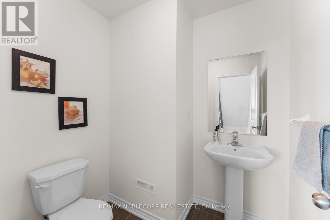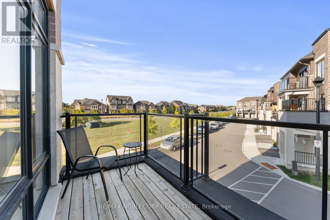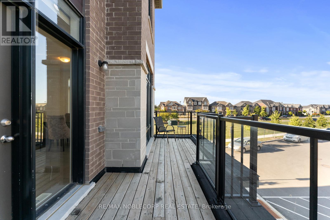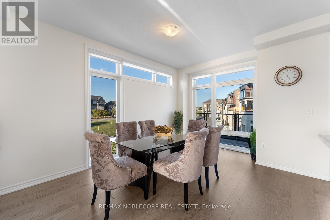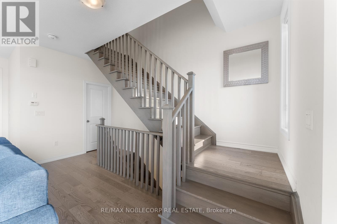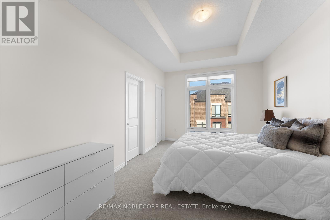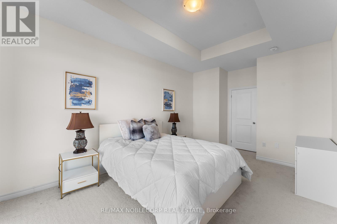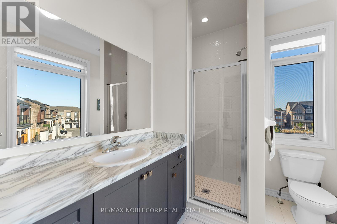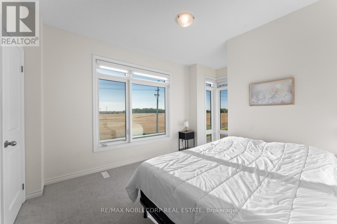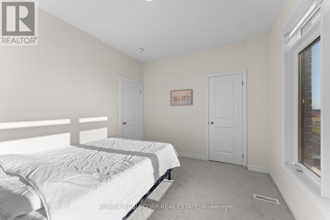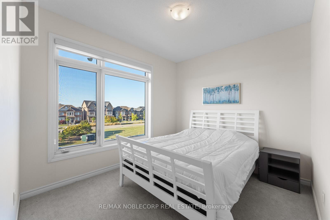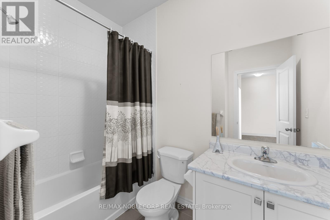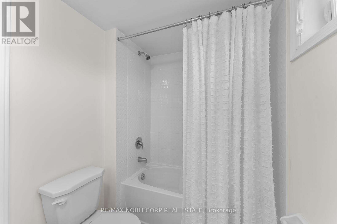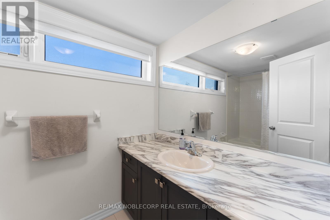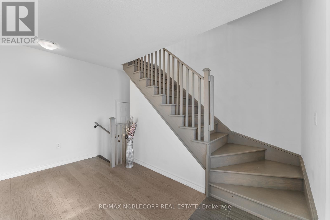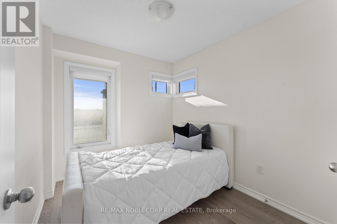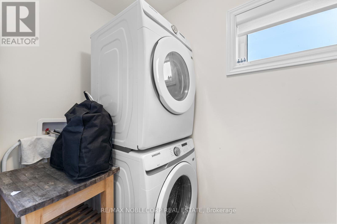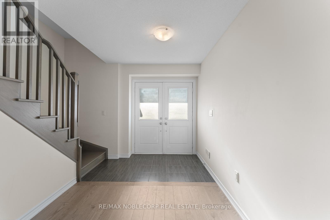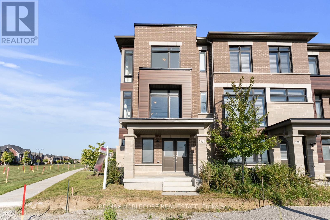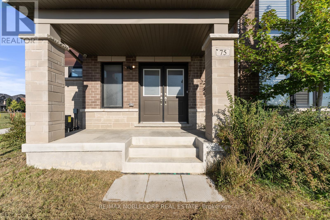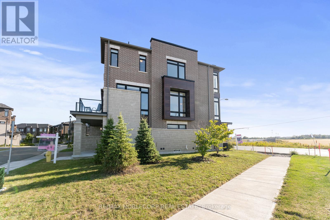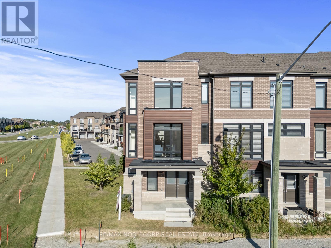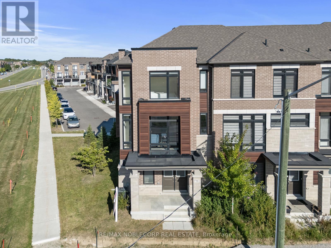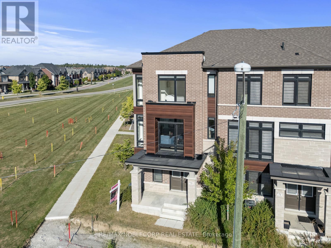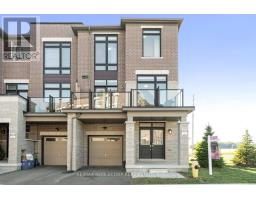75 Holyrood Crescent Vaughan, Ontario L4H 5G2
$1,199,000Maintenance, Parcel of Tied Land
$211.84 Monthly
Maintenance, Parcel of Tied Land
$211.84 MonthlyWelcome to 75 Holyrood Cres, Kleinburg -- where sophistication meets comfort. This stunning corner/end-unit townhome (with the feel of a semi-detached!) boasts a striking contemporary exterior and an open-concept, functional layout designed for modern living. The heart of the home is the gourmet chef's kitchen featuring a large centre island, stainless steel appliances, quartz countertops, and a breakfast bar perfect for family meals or entertaining. With 4 spacious bedrooms and 4 bathrooms, theres room for the whole family. Enjoy a cozy upgraded fireplace, neutral tones throughout, and a seamless connection between the bright living and dining spaces, enhanced by the many windows that flood the home with natural light. The inviting primary suite offers a walk-in closet and a spa-inspired ensuite with glass walk in shower, while secondary bedrooms provide comfort and versatility. Additional highlights include a large balcony, convenient access to the garage and rear yard from the ground level, and countless tasteful upgrades. This home combines elegance, comfort, and functionality -- ready to welcome its next family to Kleinburg living at its finest. Paradise Developments The Elmvale Model Spanning 2,260 sqft With Main Floor Garage Access Plus Separate Entrance, Ideal For In-Law Suite or Separate Living Space. Less Than 1 Minute Away From HWY 427 & Many Nearby Amenities Including New Longos Plaza. (id:50886)
Open House
This property has open houses!
2:00 pm
Ends at:4:00 pm
Property Details
| MLS® Number | N12409166 |
| Property Type | Single Family |
| Community Name | Kleinburg |
| Amenities Near By | Park, Public Transit, Schools |
| Equipment Type | Water Heater |
| Features | Cul-de-sac |
| Parking Space Total | 2 |
| Rental Equipment Type | Water Heater |
| View Type | View |
Building
| Bathroom Total | 4 |
| Bedrooms Above Ground | 4 |
| Bedrooms Total | 4 |
| Age | 0 To 5 Years |
| Appliances | Garage Door Opener Remote(s), Water Heater, Dishwasher, Dryer, Garage Door Opener, Stove, Washer, Window Coverings, Refrigerator |
| Basement Development | Unfinished |
| Basement Type | Full (unfinished) |
| Construction Style Attachment | Attached |
| Cooling Type | Central Air Conditioning |
| Exterior Finish | Brick, Stone |
| Fireplace Present | Yes |
| Flooring Type | Hardwood, Carpeted |
| Foundation Type | Concrete |
| Half Bath Total | 1 |
| Heating Fuel | Natural Gas |
| Heating Type | Forced Air |
| Stories Total | 3 |
| Size Interior | 2,000 - 2,500 Ft2 |
| Type | Row / Townhouse |
| Utility Water | Municipal Water |
Parking
| Garage |
Land
| Acreage | No |
| Land Amenities | Park, Public Transit, Schools |
| Sewer | Sanitary Sewer |
| Size Depth | 69 Ft ,9 In |
| Size Frontage | 52 Ft ,10 In |
| Size Irregular | 52.9 X 69.8 Ft |
| Size Total Text | 52.9 X 69.8 Ft |
Rooms
| Level | Type | Length | Width | Dimensions |
|---|---|---|---|---|
| Third Level | Primary Bedroom | 3.35 m | 4.88 m | 3.35 m x 4.88 m |
| Third Level | Bedroom 2 | 2.87 m | 3.35 m | 2.87 m x 3.35 m |
| Third Level | Bedroom 3 | 3.23 m | 3.16 m | 3.23 m x 3.16 m |
| Main Level | Great Room | 1.9 m | 3.29 m | 1.9 m x 3.29 m |
| Main Level | Dining Room | 4.15 m | 3.23 m | 4.15 m x 3.23 m |
| Main Level | Kitchen | 2.42 m | 4.15 m | 2.42 m x 4.15 m |
| Main Level | Eating Area | 3.6 m | 4.75 m | 3.6 m x 4.75 m |
| Ground Level | Bedroom 4 | 2.4 m | 3 m | 2.4 m x 3 m |
https://www.realtor.ca/real-estate/28875016/75-holyrood-crescent-vaughan-kleinburg-kleinburg
Contact Us
Contact us for more information
Maria Bifolchi
Broker
www.mariabifolchirealestate.com/
3603 Langstaff Rd #14&15
Vaughan, Ontario L4K 9G7
(905) 856-6611
(905) 856-6232










