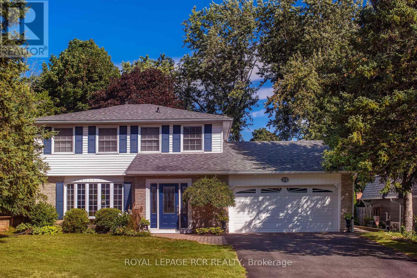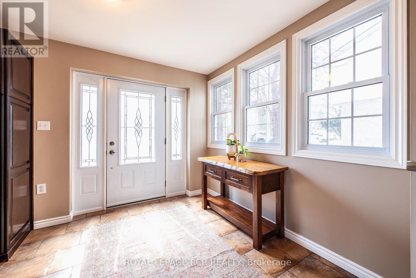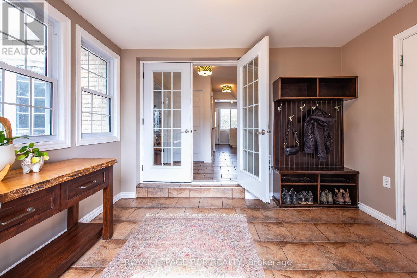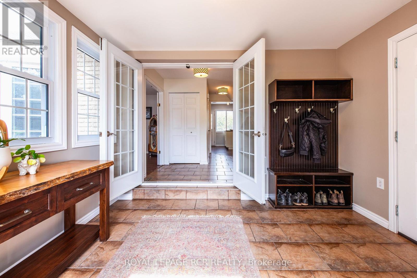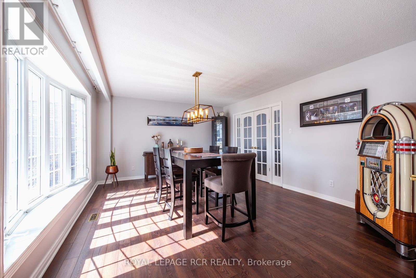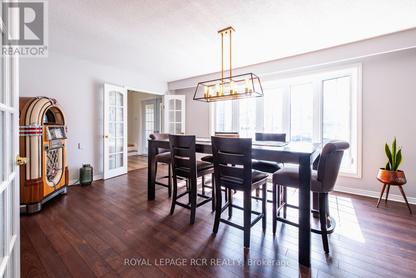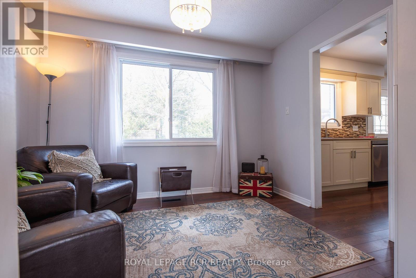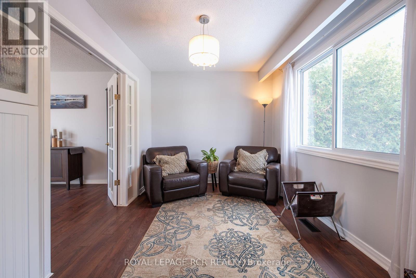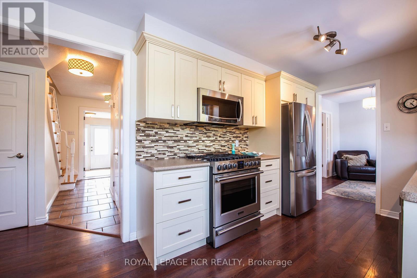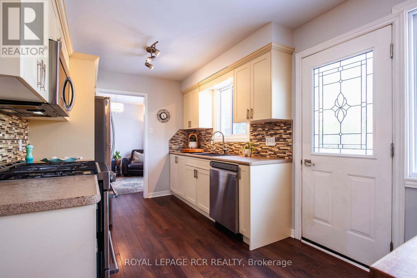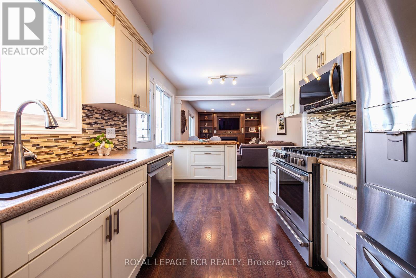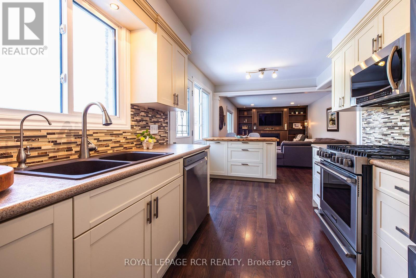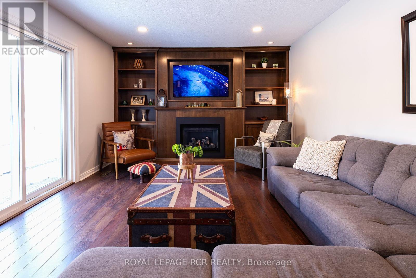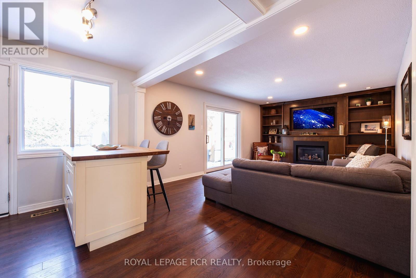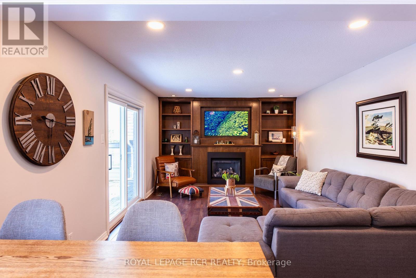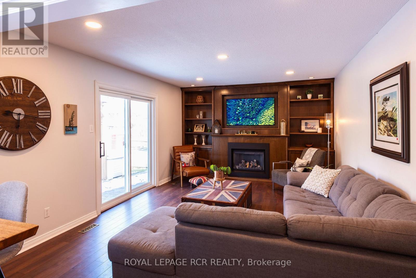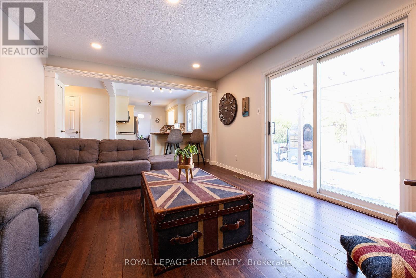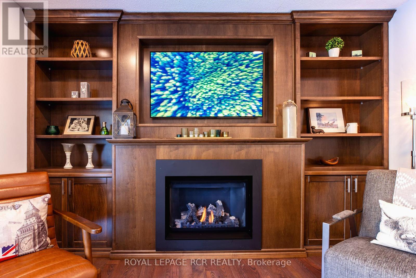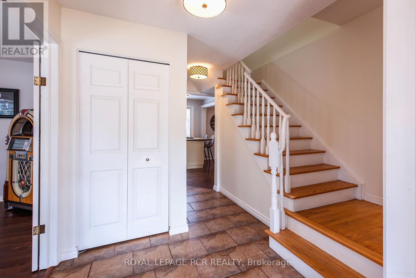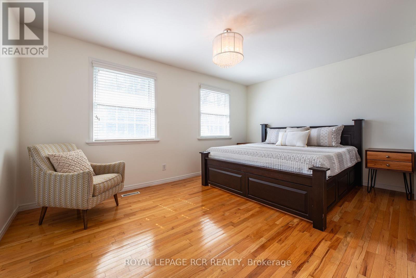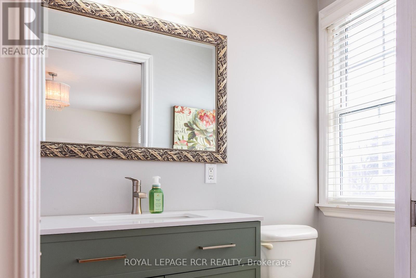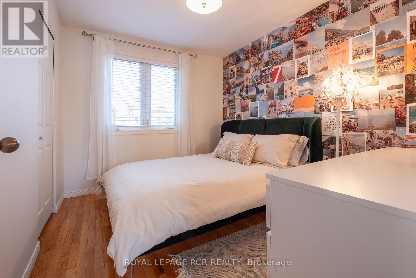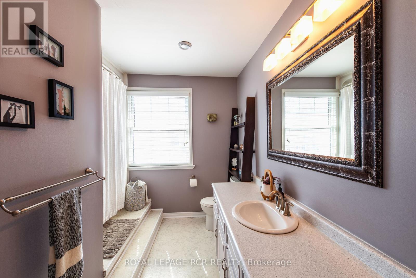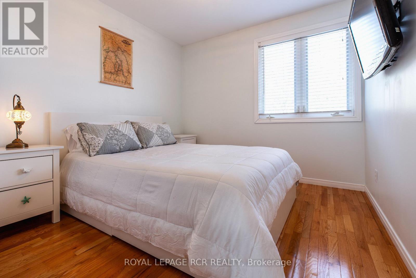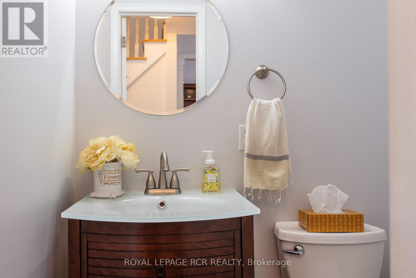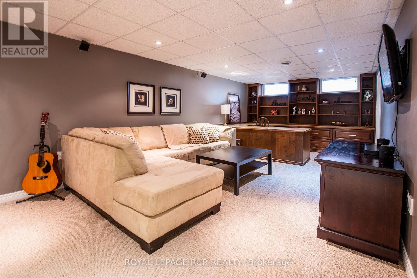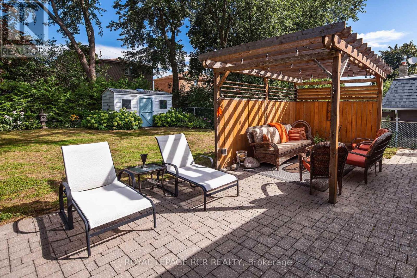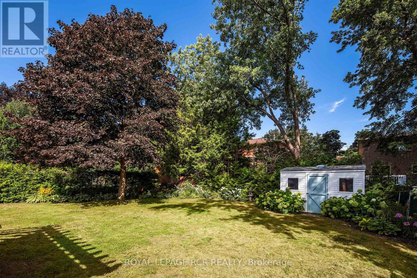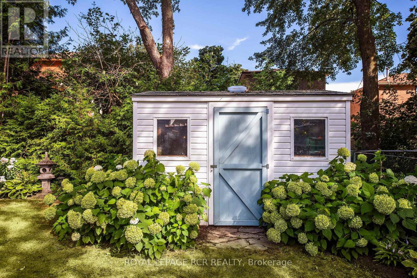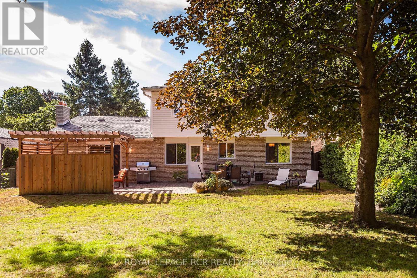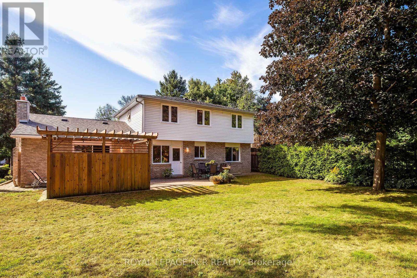35 Elm Avenue Orangeville, Ontario L9W 3G3
$949,000
Looking For a Great Location On A Quiet Street With a 60' x 130' Lot, This is it! This well Maintained Home With Hardwood Flooring, Kitchen Opens To Family Rm With Gas Fireplace & Custom Shelving. Large bright Dining Rm With Bay Window. Upstairs Boasts A Large Principal Bdrm With Huge Walk-In Closet & Ensuite. Finished Lower Lvl Family Rm W/ Custom Built-In Office Offering Lots Of Shelving & 4th Bdrm. Large Foyer With Custom Built-Ins, Private Backyard With Interlock Patio & Peaceful Sitting Area. 2 Car Garage 360 sq ft. Numerous updates! Great Area, Walking Distance To Public Schools & Orangeville District Secondary School. (id:50886)
Property Details
| MLS® Number | W12409031 |
| Property Type | Single Family |
| Community Name | Orangeville |
| Amenities Near By | Schools |
| Equipment Type | Water Heater |
| Parking Space Total | 6 |
| Rental Equipment Type | Water Heater |
Building
| Bathroom Total | 3 |
| Bedrooms Above Ground | 3 |
| Bedrooms Below Ground | 1 |
| Bedrooms Total | 4 |
| Appliances | Water Softener, Central Vacuum, Dishwasher, Dryer, Microwave, Oven, Stove, Washer, Window Coverings, Refrigerator |
| Basement Development | Finished |
| Basement Type | N/a (finished) |
| Construction Style Attachment | Detached |
| Cooling Type | Central Air Conditioning |
| Exterior Finish | Aluminum Siding, Brick |
| Fireplace Present | Yes |
| Flooring Type | Carpeted, Ceramic, Hardwood |
| Foundation Type | Poured Concrete |
| Half Bath Total | 1 |
| Heating Fuel | Natural Gas |
| Heating Type | Forced Air |
| Stories Total | 2 |
| Size Interior | 1,500 - 2,000 Ft2 |
| Type | House |
| Utility Water | Municipal Water |
Parking
| Attached Garage | |
| Garage |
Land
| Acreage | No |
| Fence Type | Fenced Yard |
| Land Amenities | Schools |
| Sewer | Sanitary Sewer |
| Size Depth | 130 Ft |
| Size Frontage | 60 Ft |
| Size Irregular | 60 X 130 Ft |
| Size Total Text | 60 X 130 Ft|under 1/2 Acre |
Rooms
| Level | Type | Length | Width | Dimensions |
|---|---|---|---|---|
| Second Level | Primary Bedroom | 4.68 m | 3.22 m | 4.68 m x 3.22 m |
| Second Level | Bedroom 2 | 3.13 m | 2.82 m | 3.13 m x 2.82 m |
| Second Level | Bedroom 3 | 3.14 m | 2.71 m | 3.14 m x 2.71 m |
| Lower Level | Office | 2.52 m | 3.76 m | 2.52 m x 3.76 m |
| Lower Level | Bedroom 4 | 3.41 m | 2.55 m | 3.41 m x 2.55 m |
| Lower Level | Recreational, Games Room | 5 m | 3.76 m | 5 m x 3.76 m |
| Main Level | Kitchen | 5.18 m | 2.74 m | 5.18 m x 2.74 m |
| Main Level | Family Room | 5.49 m | 3.73 m | 5.49 m x 3.73 m |
| Main Level | Dining Room | 5.41 m | 3.96 m | 5.41 m x 3.96 m |
| Main Level | Den | 3.35 m | 2.67 m | 3.35 m x 2.67 m |
| Main Level | Foyer | 3.48 m | 2.69 m | 3.48 m x 2.69 m |
Utilities
| Cable | Installed |
| Electricity | Installed |
| Sewer | Installed |
https://www.realtor.ca/real-estate/28874750/35-elm-avenue-orangeville-orangeville
Contact Us
Contact us for more information
Matthew Gordon Lindsay
Salesperson
www.mattlindsay.ca/
14 - 75 First Street
Orangeville, Ontario L9W 2E7
(519) 941-5151
(519) 941-5432
www.royallepagercr.com

