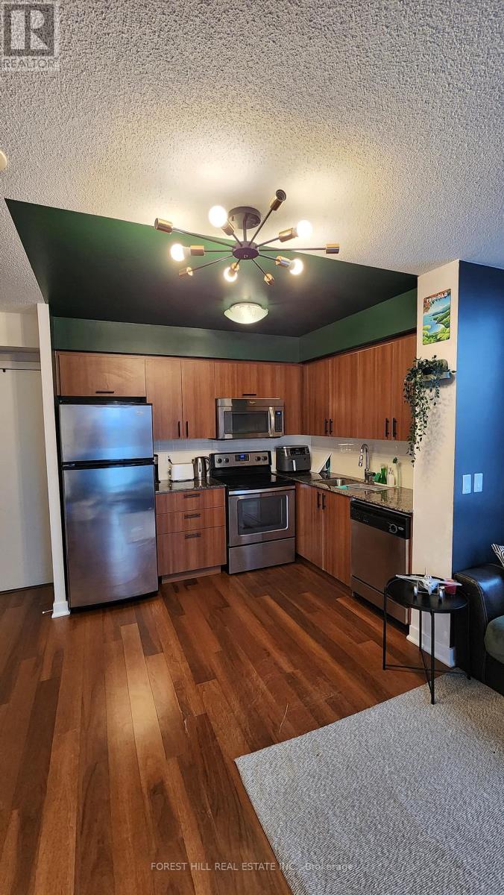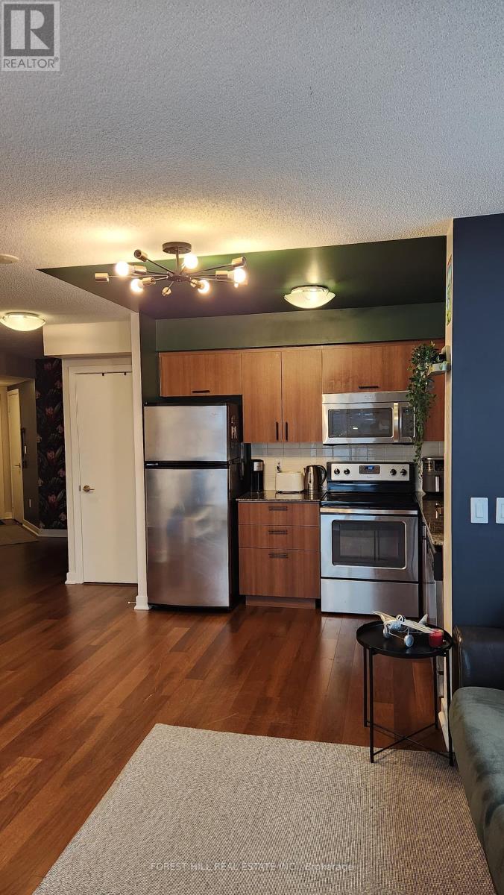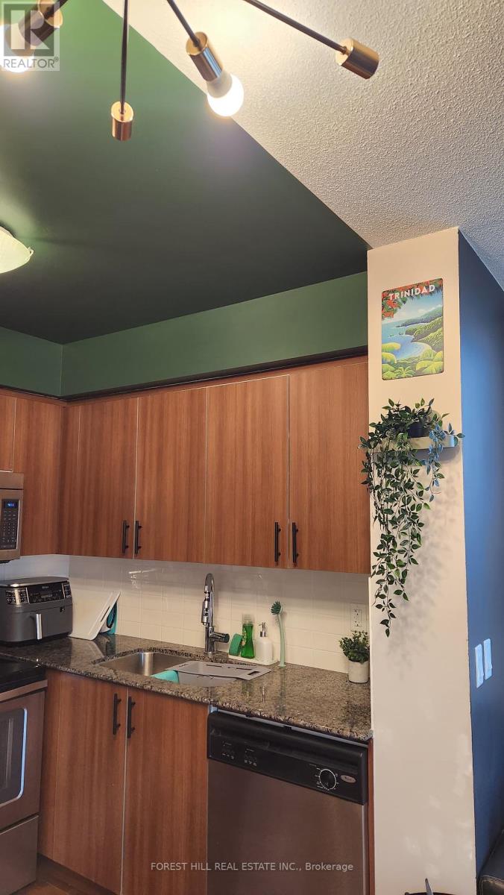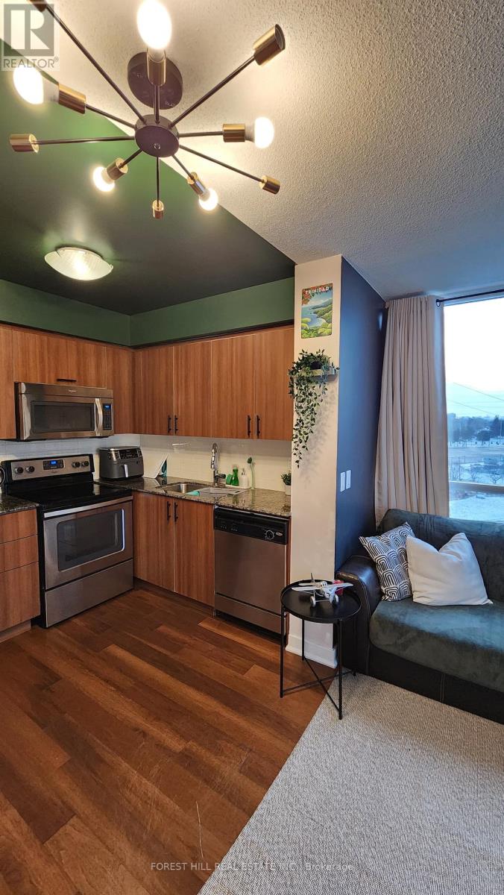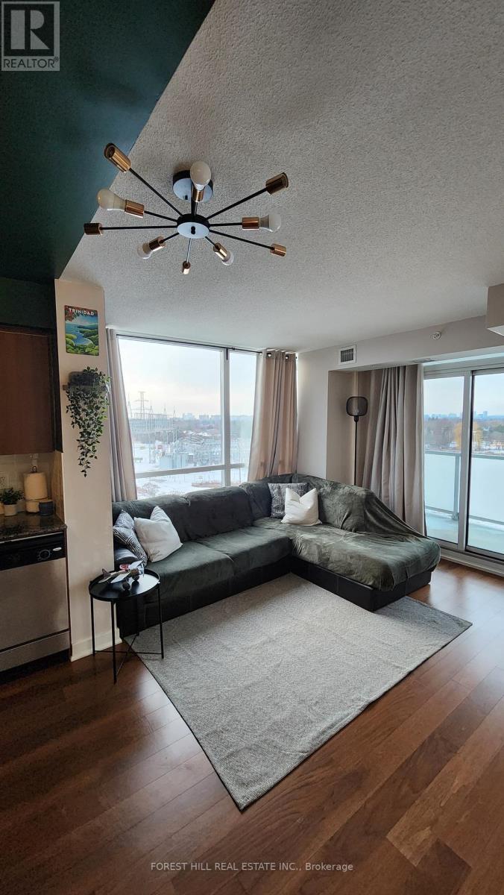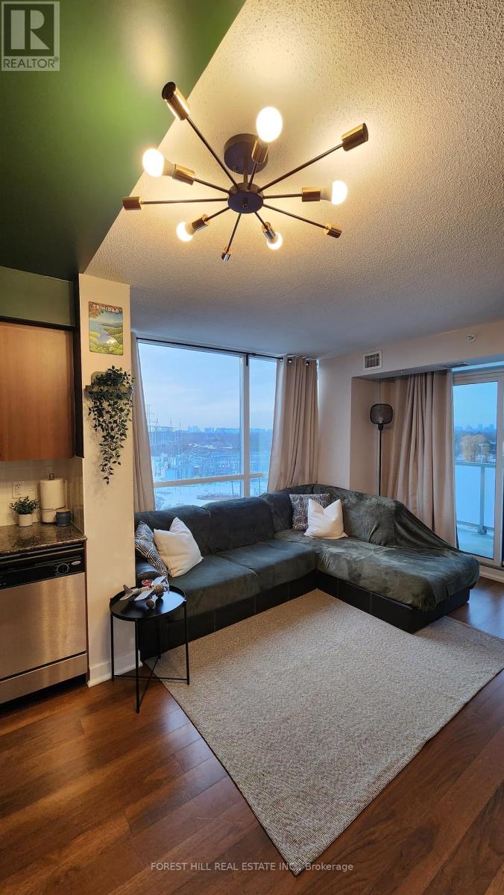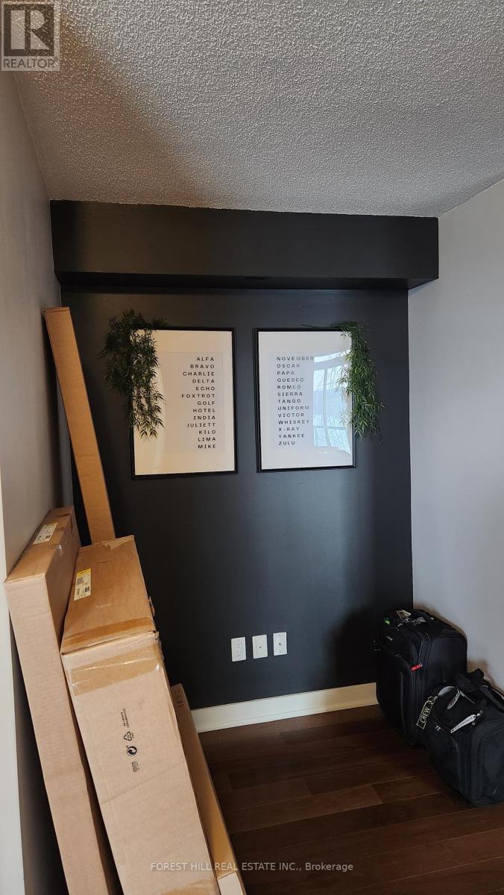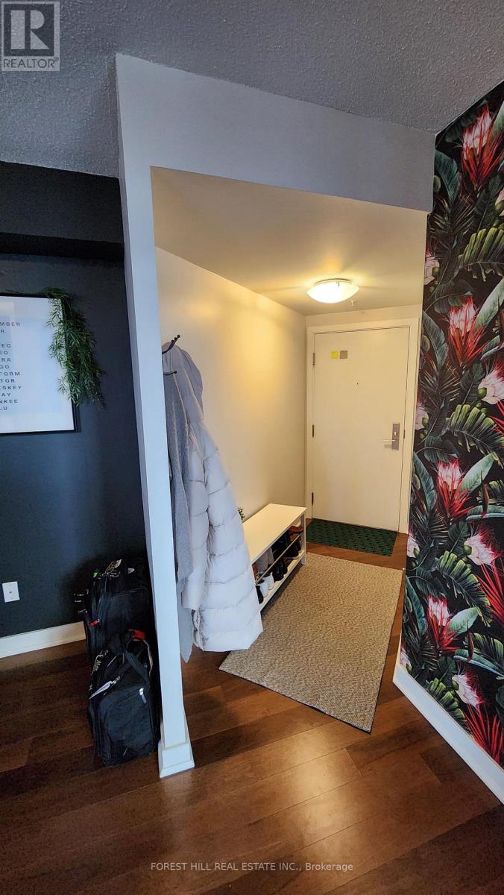604 - 5740 Yonge Street Toronto, Ontario M2M 3T4
3 Bedroom
2 Bathroom
800 - 899 ft2
Indoor Pool
Central Air Conditioning
Forced Air
$3,000 Monthly
The Palm, Luxurious Condo at the heart of North York. Bright, Spacious Corner Suite 823 sq ft +118 sq ft balcony. 2 bedrooms + Den, 2 bathroom, 2 balcony, mater has a 3Pc ensuite & W/O to West balcony. Unobstructed panoramic view. From high floor thousands in upgrades. Step to Finch subway station Go & regional buses, close to all amenities. Price included 1 parking. (id:50886)
Property Details
| MLS® Number | C12410046 |
| Property Type | Single Family |
| Community Name | Newtonbrook West |
| Amenities Near By | Hospital, Park, Place Of Worship, Public Transit, Schools |
| Community Features | Pets Allowed With Restrictions |
| Features | Balcony, Carpet Free |
| Parking Space Total | 1 |
| Pool Type | Indoor Pool |
Building
| Bathroom Total | 2 |
| Bedrooms Above Ground | 2 |
| Bedrooms Below Ground | 1 |
| Bedrooms Total | 3 |
| Age | 16 To 30 Years |
| Amenities | Exercise Centre, Recreation Centre, Visitor Parking |
| Appliances | Garage Door Opener Remote(s) |
| Basement Type | None |
| Cooling Type | Central Air Conditioning |
| Exterior Finish | Brick, Concrete |
| Flooring Type | Hardwood, Carpeted |
| Heating Fuel | Natural Gas |
| Heating Type | Forced Air |
| Size Interior | 800 - 899 Ft2 |
| Type | Apartment |
Parking
| Underground | |
| Garage |
Land
| Acreage | No |
| Land Amenities | Hospital, Park, Place Of Worship, Public Transit, Schools |
Rooms
| Level | Type | Length | Width | Dimensions |
|---|---|---|---|---|
| Main Level | Living Room | 4.14 m | 3.44 m | 4.14 m x 3.44 m |
| Main Level | Dining Room | 4.14 m | 3.44 m | 4.14 m x 3.44 m |
| Main Level | Kitchen | 4.14 m | 3.44 m | 4.14 m x 3.44 m |
| Main Level | Den | 1.82 m | 1.82 m | 1.82 m x 1.82 m |
| Main Level | Bedroom | 3.38 m | 2.92 m | 3.38 m x 2.92 m |
| Main Level | Bedroom 2 | 2.92 m | 3.68 m | 2.92 m x 3.68 m |
Contact Us
Contact us for more information
Marie-Sophie Garant
Salesperson
mariesoga@hotmail.com/
Forest Hill Real Estate Inc.
659 St Clair Ave W
Toronto, Ontario M6C 1A7
659 St Clair Ave W
Toronto, Ontario M6C 1A7
(416) 901-5700
(416) 901-5701

