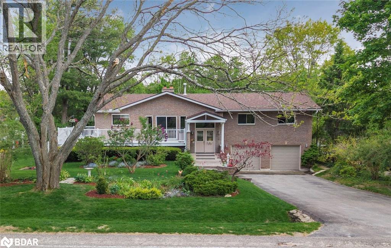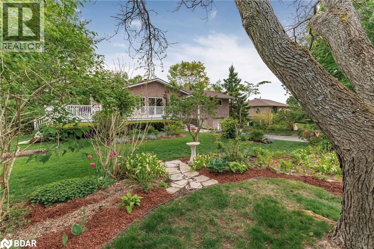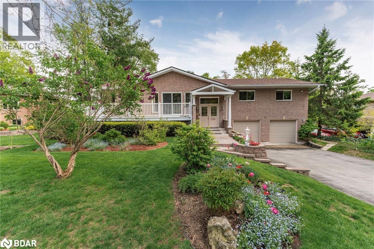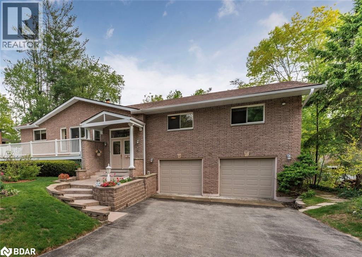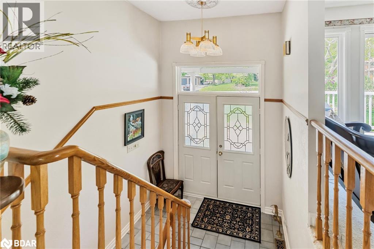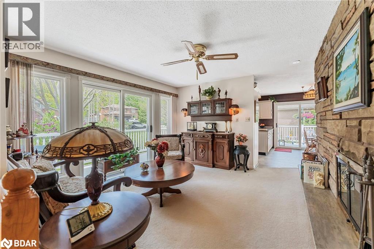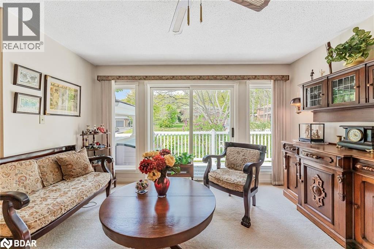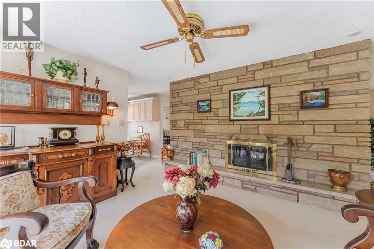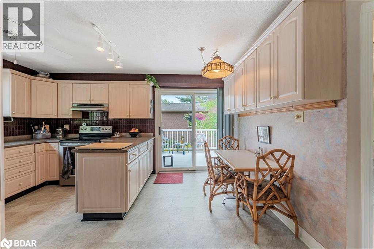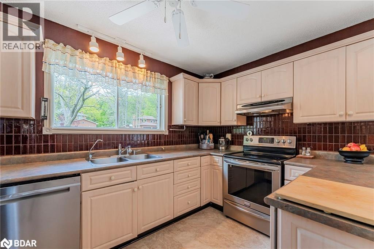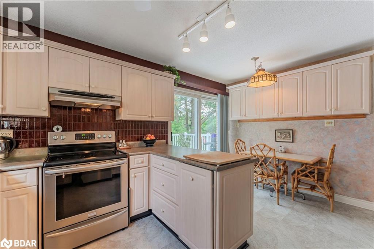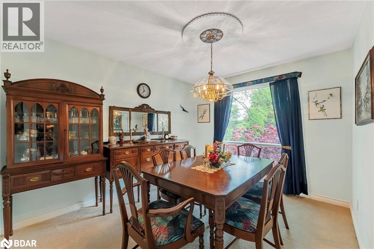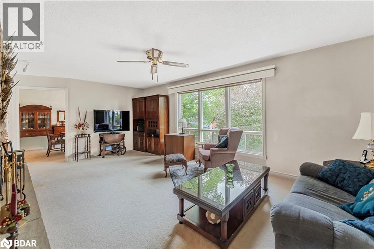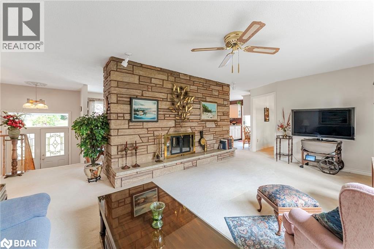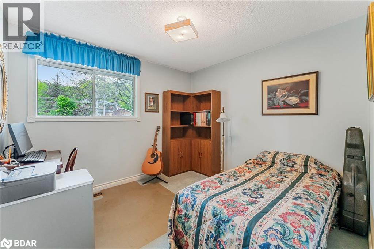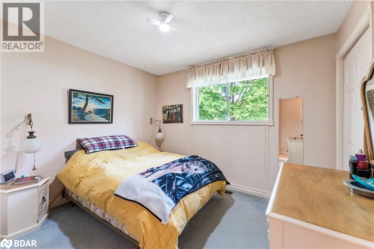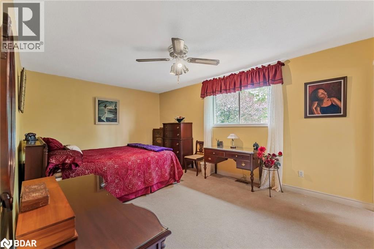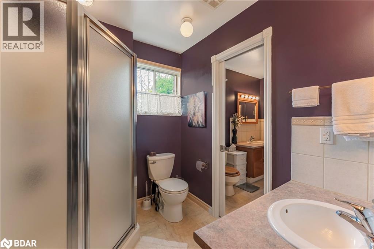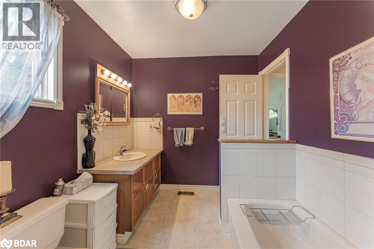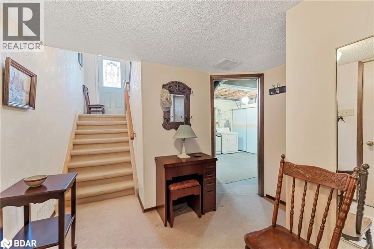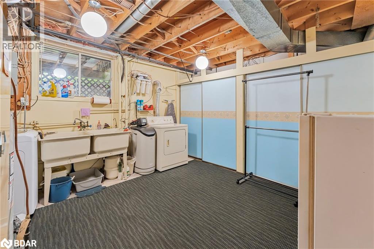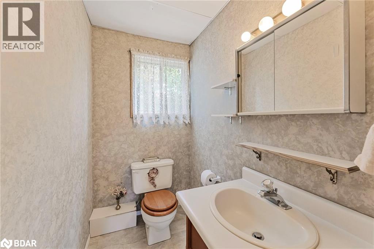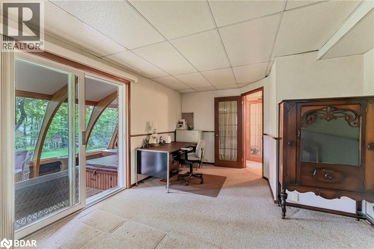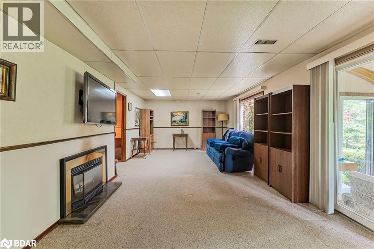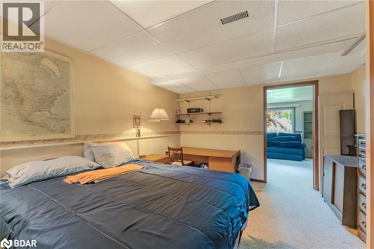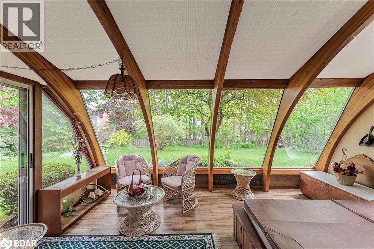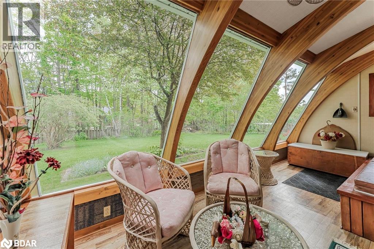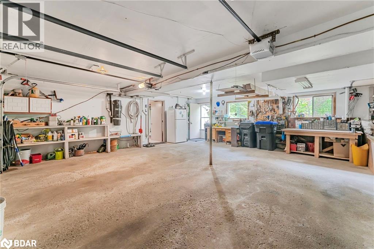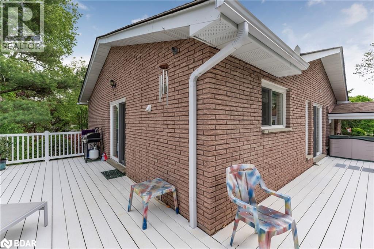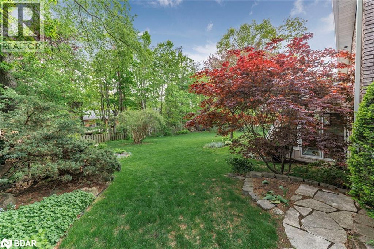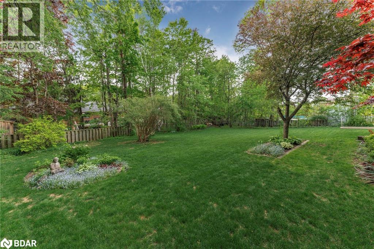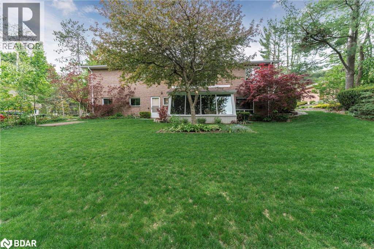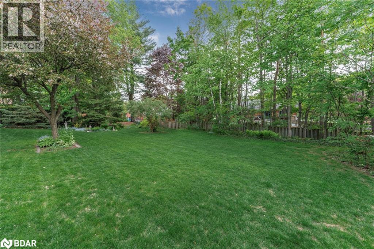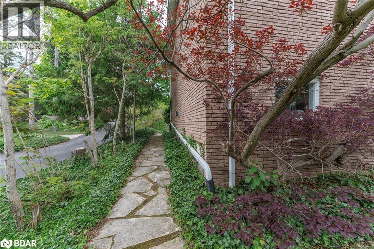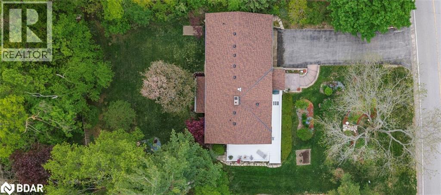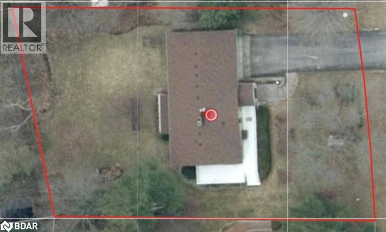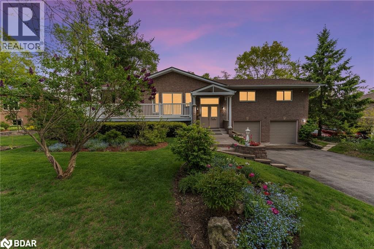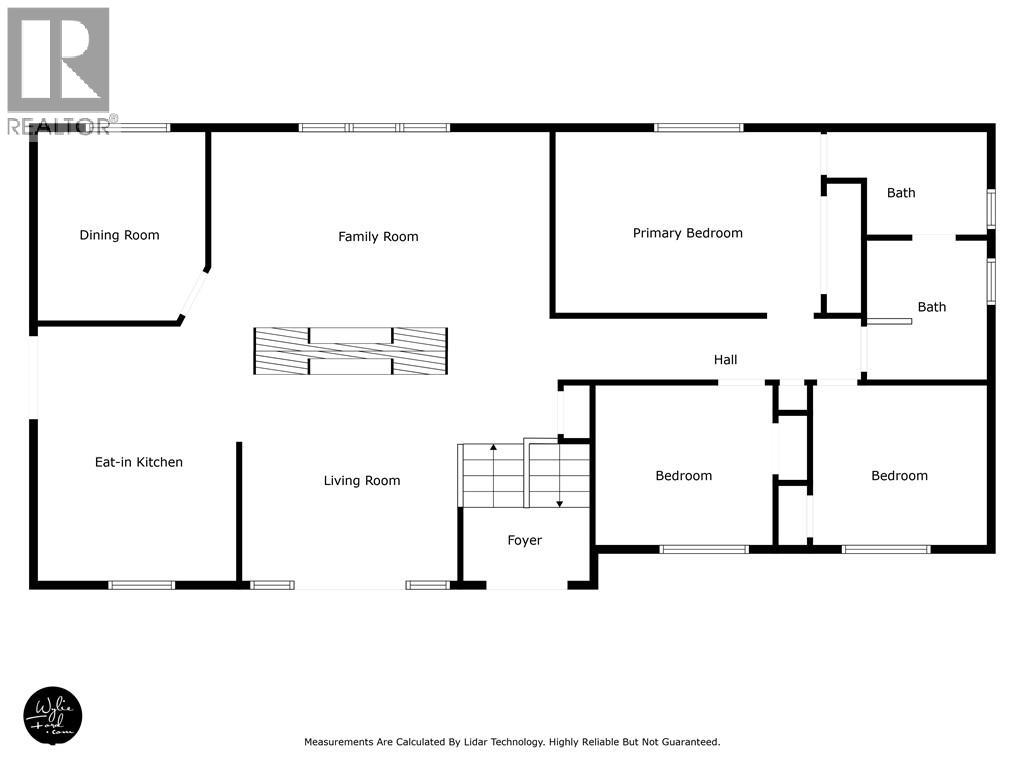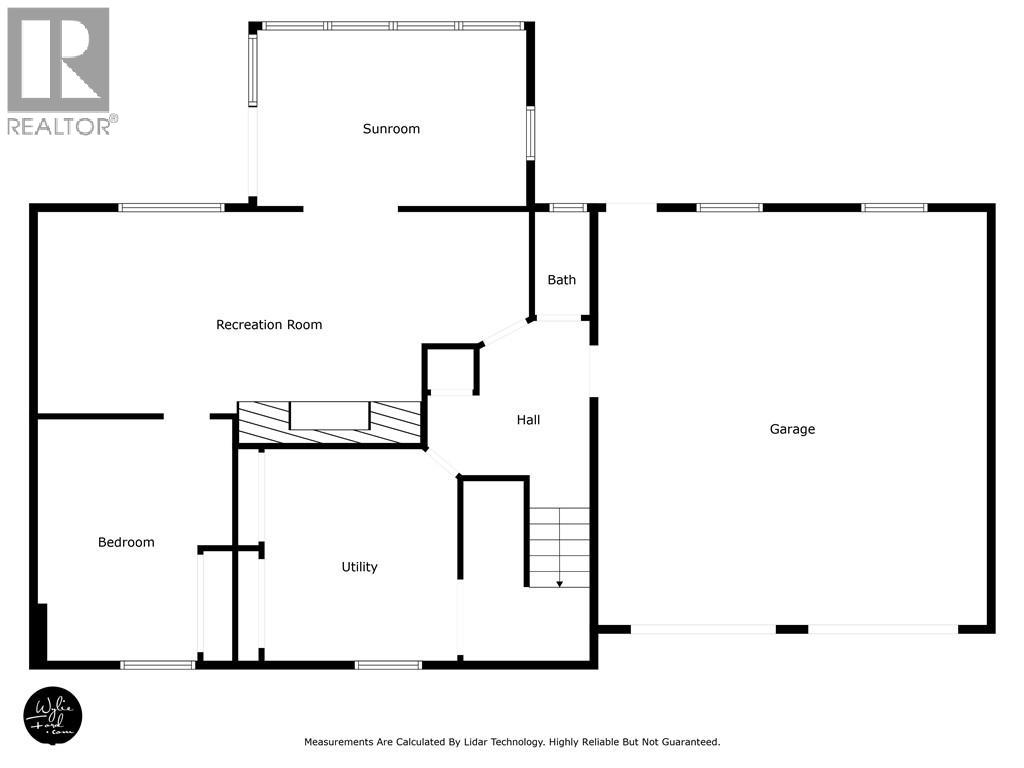21 Pooles Road Midhurst, Ontario L9X 0P5
$899,000
Midhurst community in the trees, 1705 sq ft bungalow with 1035 sq ft separate entrance walkout lower level, that's 2740 sq ft total finished. 3+1= 4 bedrooms, 2 1/2 baths, glass & wood sunroom out back, mature treed beautiful useable 100 ft x 160 ft lot, with inlaw potential. Oversized double garage with windows outback, workbench, and gas heater makes it into a shop. Wrap around low maintenance deck off the kitchen to a second entrance at the family room out front. Eat-in kitchen with stainless steel appliances overlooks that deck and private side yard. Separate dining room next to living room with large stone double sided fireplace plus a gas fireplace downstairs in the finished walkout lower level with laundry, washroom, 4th bedroom & storage, rec room & access to the sunroom. Updates: chimney rebuilt, gutter guard, shingles 2021(with 45 years remaining on the 50 year transferable warranty), furnace 2015, septic pumped 2024 & moved for sunroom. Original owners, pride of ownership. The Midhurst community has trails, Willow Creek, pharmacy, churches, community center, tennis and rink, all in the village. Golf & skiing nearby, Snow Valley minutes away. (id:50886)
Property Details
| MLS® Number | 40770505 |
| Property Type | Single Family |
| Amenities Near By | Golf Nearby, Hospital, Park, Place Of Worship, Schools, Ski Area |
| Communication Type | High Speed Internet |
| Community Features | Quiet Area |
| Equipment Type | None |
| Features | Paved Driveway |
| Parking Space Total | 8 |
| Rental Equipment Type | None |
Building
| Bathroom Total | 3 |
| Bedrooms Above Ground | 3 |
| Bedrooms Below Ground | 1 |
| Bedrooms Total | 4 |
| Appliances | Central Vacuum, Dishwasher, Dryer, Freezer, Refrigerator, Stove, Water Softener, Washer, Window Coverings, Garage Door Opener |
| Architectural Style | Bungalow |
| Basement Development | Finished |
| Basement Type | Full (finished) |
| Constructed Date | 1985 |
| Construction Style Attachment | Detached |
| Cooling Type | Central Air Conditioning |
| Exterior Finish | Brick |
| Fire Protection | None |
| Fireplace Fuel | Wood |
| Fireplace Present | Yes |
| Fireplace Total | 2 |
| Fireplace Type | Other - See Remarks |
| Foundation Type | Block |
| Half Bath Total | 1 |
| Heating Fuel | Natural Gas |
| Heating Type | Forced Air |
| Stories Total | 1 |
| Size Interior | 2,740 Ft2 |
| Type | House |
| Utility Water | Municipal Water |
Parking
| Attached Garage |
Land
| Access Type | Road Access |
| Acreage | No |
| Land Amenities | Golf Nearby, Hospital, Park, Place Of Worship, Schools, Ski Area |
| Sewer | Septic System |
| Size Depth | 160 Ft |
| Size Frontage | 100 Ft |
| Size Total Text | Under 1/2 Acre |
| Zoning Description | Rg2 |
Rooms
| Level | Type | Length | Width | Dimensions |
|---|---|---|---|---|
| Lower Level | Sunroom | 9'5'' x 17'2'' | ||
| Lower Level | 2pc Bathroom | 6'2'' x 3'11'' | ||
| Lower Level | Laundry Room | 13'5'' x 12'9'' | ||
| Lower Level | Bedroom | 14'1'' x 11'7'' | ||
| Lower Level | Recreation Room | 29'4'' x 12'7'' | ||
| Main Level | 4pc Bathroom | 8'2'' x 7'6'' | ||
| Main Level | Bedroom | 9'10'' x 10'11'' | ||
| Main Level | Bedroom | 9'10'' x 10'5'' | ||
| Main Level | Full Bathroom | 6'2'' x 7'6'' | ||
| Main Level | Primary Bedroom | 11'2'' x 16'5'' | ||
| Main Level | Foyer | 7'9'' x 7'11'' | ||
| Main Level | Living Room | 12'0'' x 20'7'' | ||
| Main Level | Dining Room | 11'6'' x 9'10'' | ||
| Main Level | Eat In Kitchen | 15'0'' x 11'10'' | ||
| Main Level | Family Room | 12'2'' x 13'0'' |
Utilities
| Cable | Available |
| Electricity | Available |
| Natural Gas | Available |
| Telephone | Available |
https://www.realtor.ca/real-estate/28874032/21-pooles-road-midhurst
Contact Us
Contact us for more information
John Lawler
Broker
(705) 722-5684
www.lawlerteam.ca/
299 Lakeshore Drive, Suite 100
Barrie, Ontario L4N 7Y9
(705) 728-4067
(705) 722-5684
www.rlpfirstcontact.com/
Will Lawler
Salesperson
(705) 445-1545
www.lawlerteam.ca/
112 Hurontario St.
Collingwood, Ontario L9Y 2L8
(705) 445-5520
(705) 445-1545

