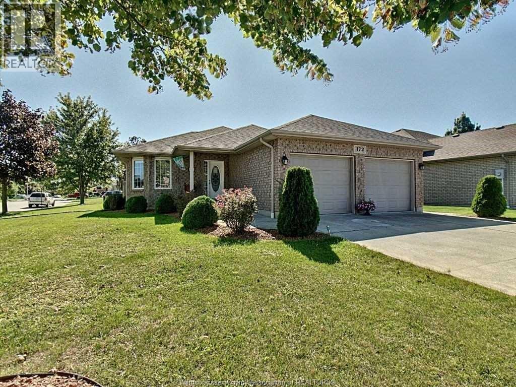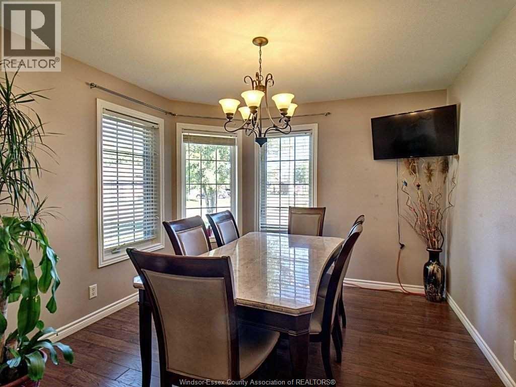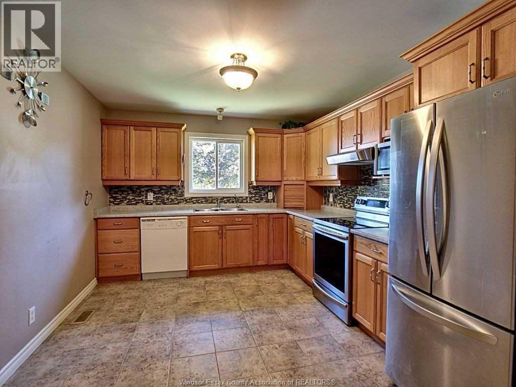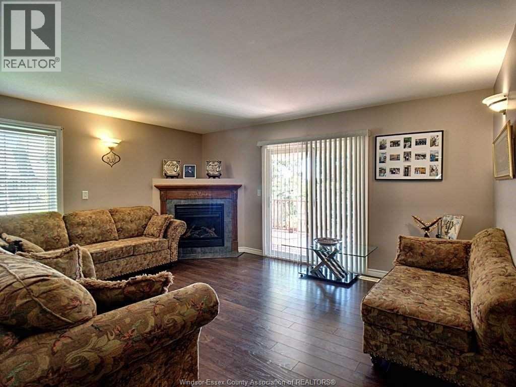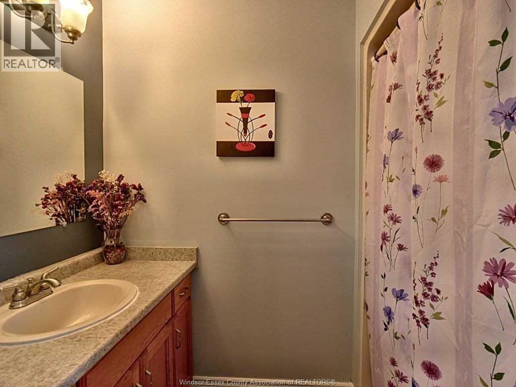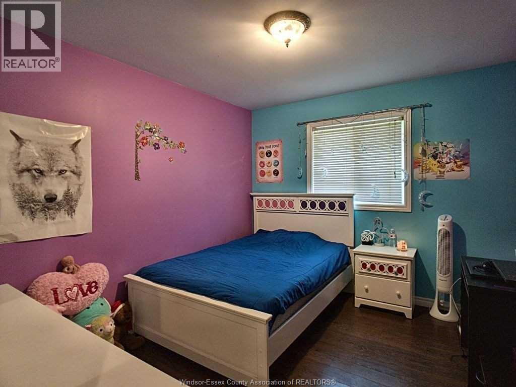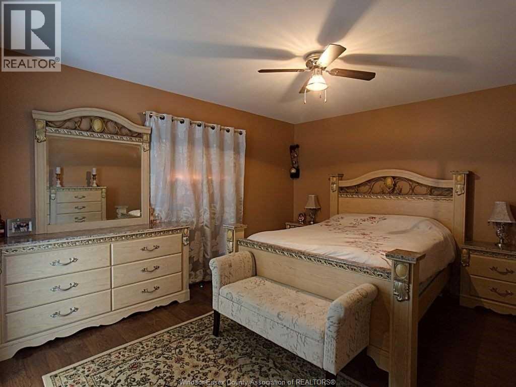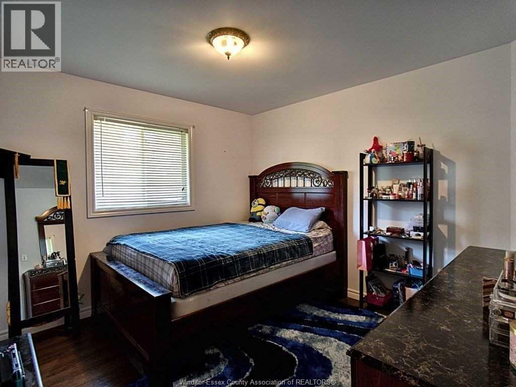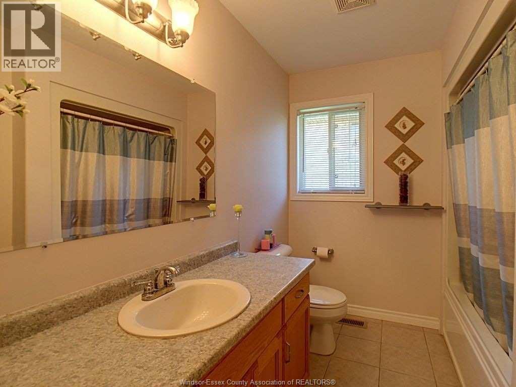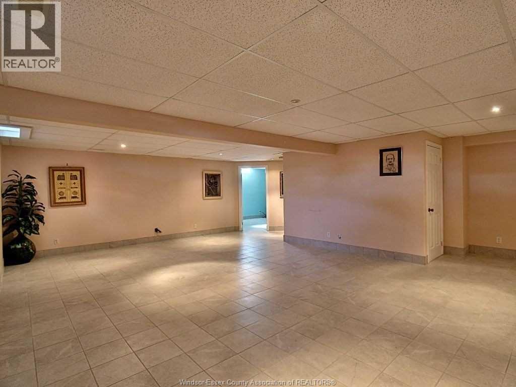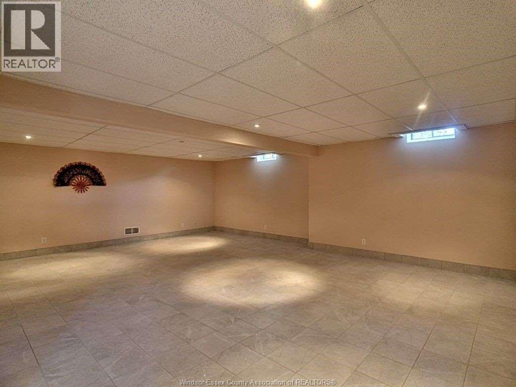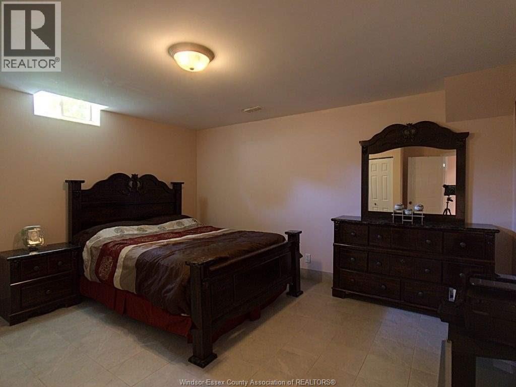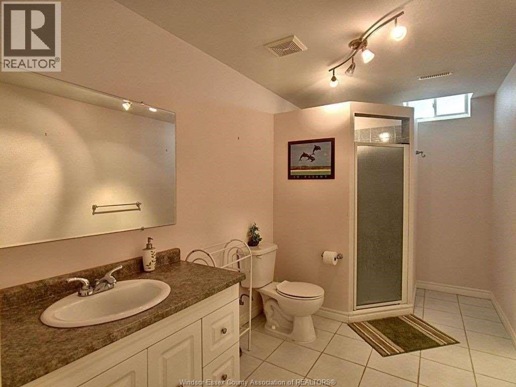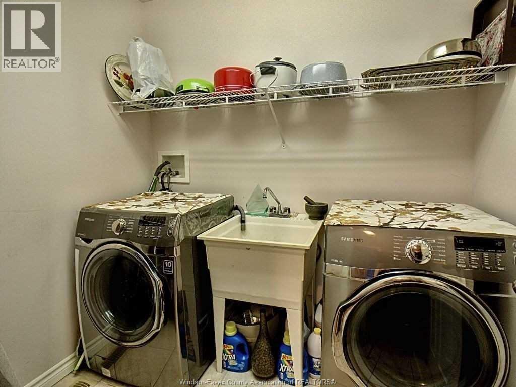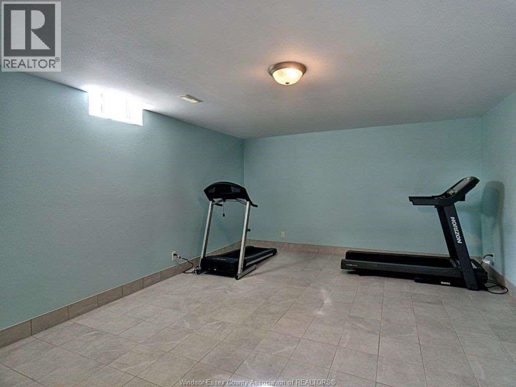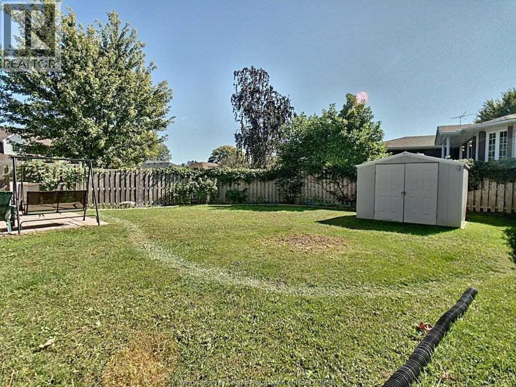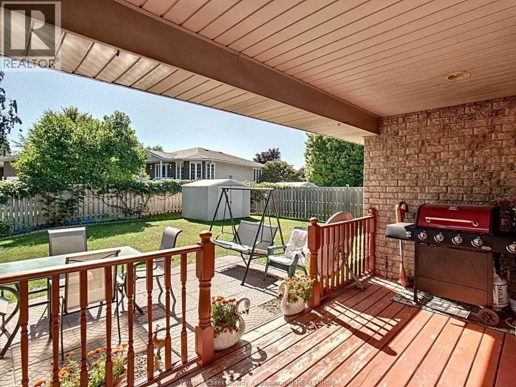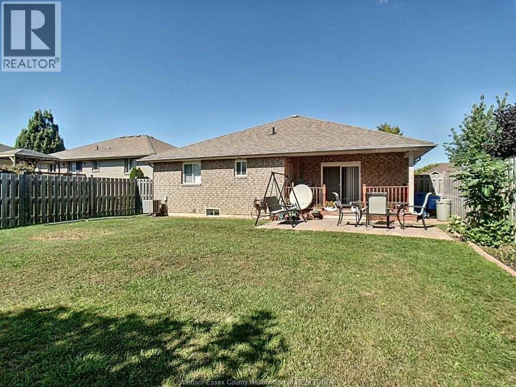172 Sturgeon Meadows Leamington, Ontario N8H 5M7
$559,900
Discover the perfect blend of convenience, space, and functionality in this 1591 sq ft ranch, built in 2007 and located on a large, private corner lot with an impressive 74 ft frontage. Ideal for families or those seeking room to grow, this home offers 5 bedrooms and 3 full bathrooms, including a primary suite with a walk-in closet and private ensuite bath. The main floor boasts a cozy living room with a gas fireplace, perfect for relaxing evenings, a spacious kitchen with plenty of counter space and cabinet storage, and a formal dining area filled with natural light from large, bright windows. The main floor laundry provides everyday convenience, and the attached 2-car garage adds even more practicality. Downstairs, you'll find a fully finished basement with a spacious second family room, ideal for movie nights, a playroom, or a home gym—plus plenty of storage for all your needs. Set on a quiet street, this property combines privacy with ease of access and modern amenities. (id:50886)
Property Details
| MLS® Number | 25023652 |
| Property Type | Single Family |
| Features | Double Width Or More Driveway, Concrete Driveway |
Building
| Bathroom Total | 3 |
| Bedrooms Above Ground | 3 |
| Bedrooms Below Ground | 2 |
| Bedrooms Total | 5 |
| Appliances | Dishwasher, Dryer, Refrigerator, Stove, Washer |
| Architectural Style | Ranch |
| Constructed Date | 2007 |
| Construction Style Attachment | Detached |
| Cooling Type | Central Air Conditioning |
| Exterior Finish | Brick |
| Fireplace Fuel | Gas |
| Fireplace Present | Yes |
| Fireplace Type | Roughed In |
| Flooring Type | Ceramic/porcelain, Laminate |
| Foundation Type | Concrete |
| Heating Fuel | Natural Gas |
| Heating Type | Furnace |
| Stories Total | 1 |
| Size Interior | 1,591 Ft2 |
| Total Finished Area | 1591 Sqft |
| Type | House |
Parking
| Garage |
Land
| Acreage | No |
| Fence Type | Fence |
| Size Irregular | 74.08 X Irreg Ft |
| Size Total Text | 74.08 X Irreg Ft |
| Zoning Description | Res |
Rooms
| Level | Type | Length | Width | Dimensions |
|---|---|---|---|---|
| Lower Level | Storage | Measurements not available | ||
| Lower Level | Utility Room | Measurements not available | ||
| Lower Level | Family Room | Measurements not available | ||
| Lower Level | Bedroom | Measurements not available | ||
| Lower Level | Bedroom | Measurements not available | ||
| Lower Level | 3pc Bathroom | Measurements not available | ||
| Main Level | Laundry Room | Measurements not available | ||
| Main Level | 4pc Bathroom | Measurements not available | ||
| Main Level | Bedroom | Measurements not available | ||
| Main Level | Bedroom | Measurements not available | ||
| Main Level | 3pc Ensuite Bath | Measurements not available | ||
| Main Level | Primary Bedroom | Measurements not available | ||
| Main Level | Living Room | Measurements not available | ||
| Main Level | Dining Room | Measurements not available | ||
| Main Level | Kitchen | Measurements not available |
https://www.realtor.ca/real-estate/28873562/172-sturgeon-meadows-leamington
Contact Us
Contact us for more information
Steph Paterson
Sales Person
59 Eugenie St. East
Windsor, Ontario N8X 2X9
(519) 972-1000
(519) 972-7848
www.deerbrookrealty.com/
Noah Desantis
Salesperson
59 Eugenie St. East
Windsor, Ontario N8X 2X9
(519) 972-1000
(519) 972-7848
www.deerbrookrealty.com/

