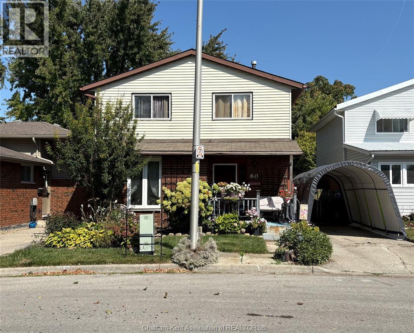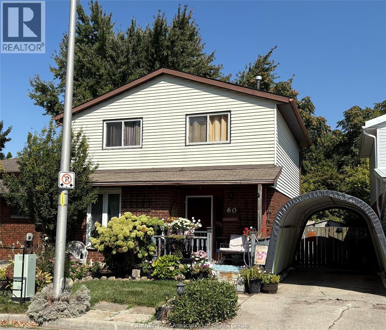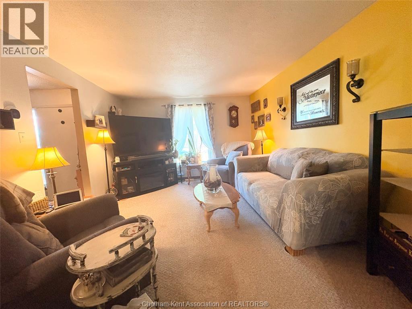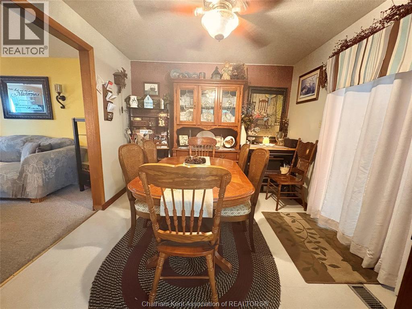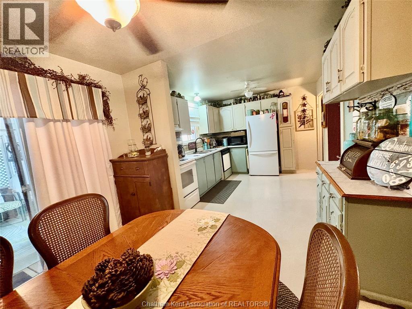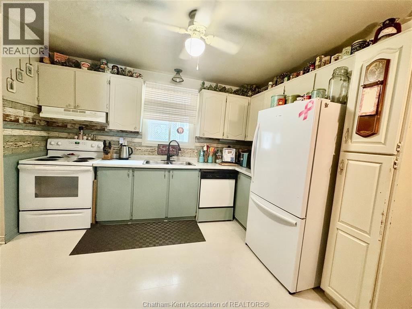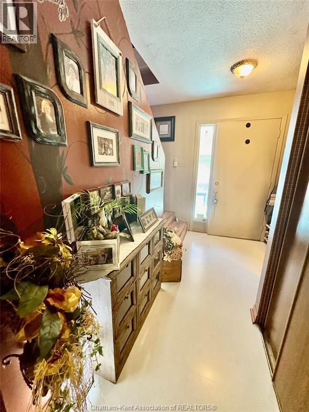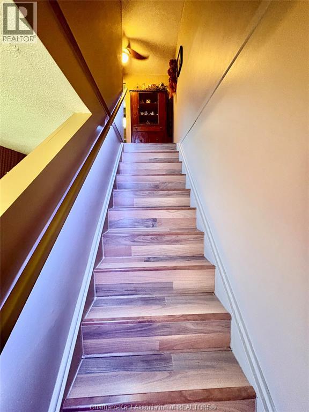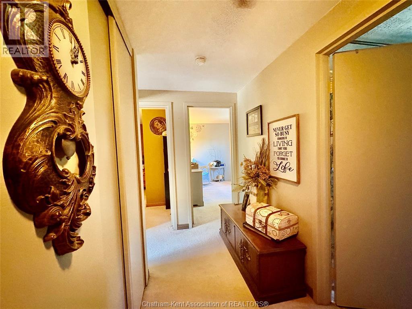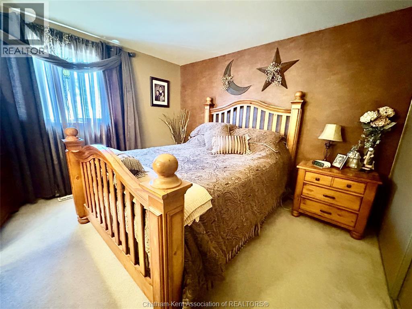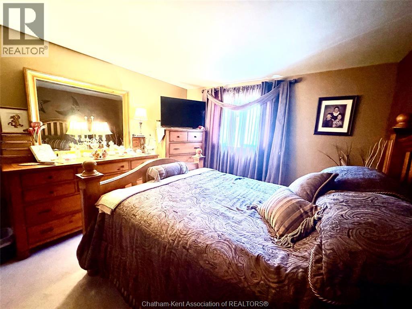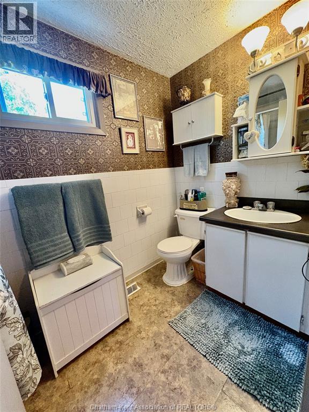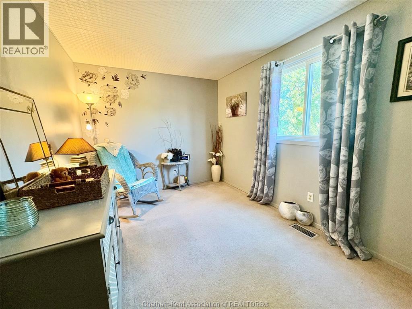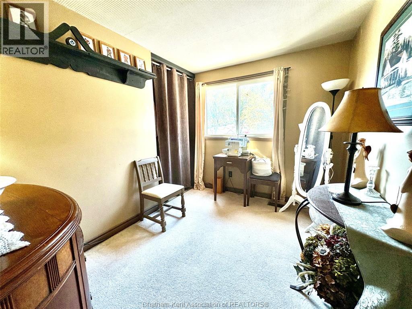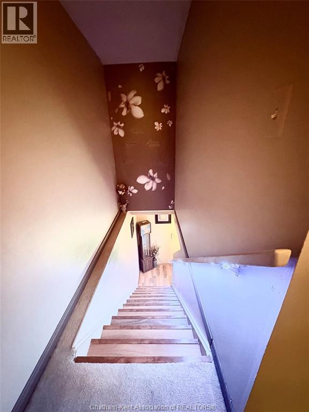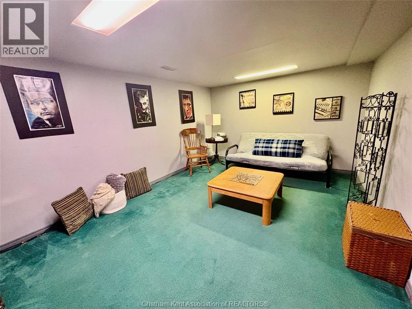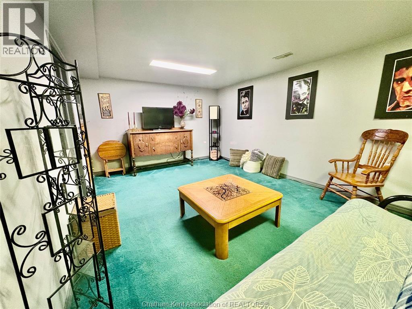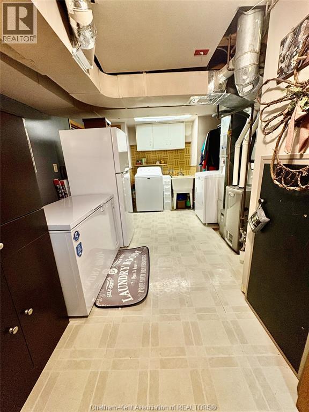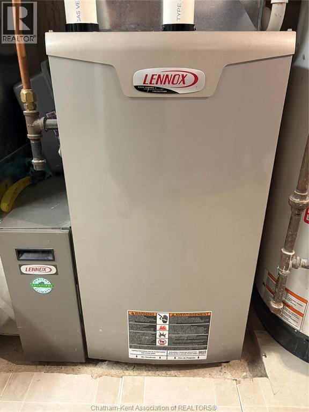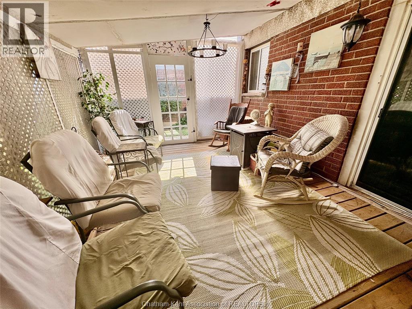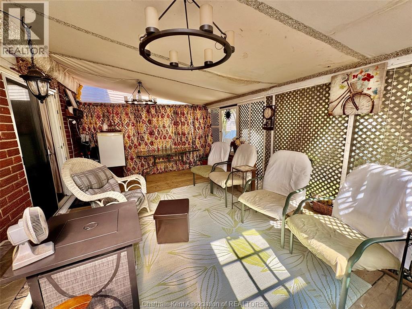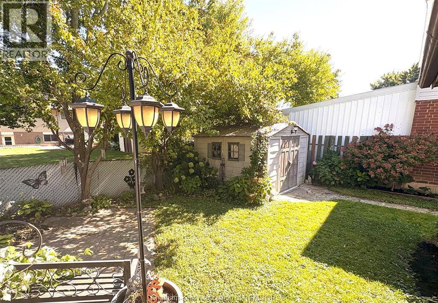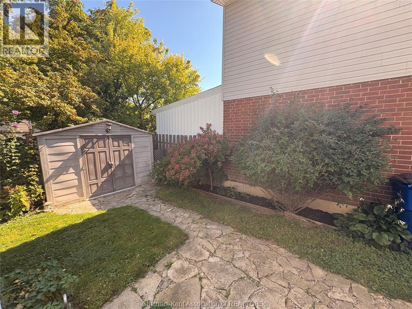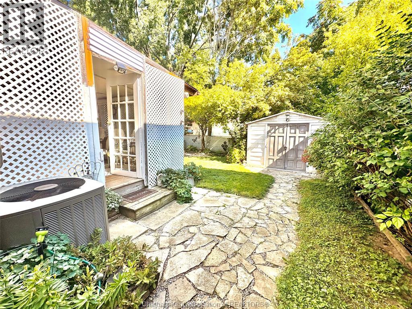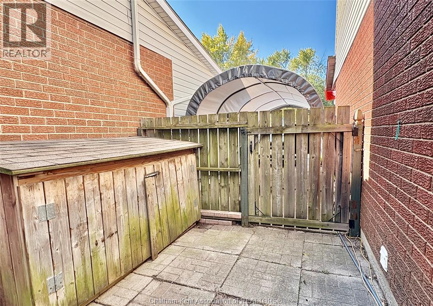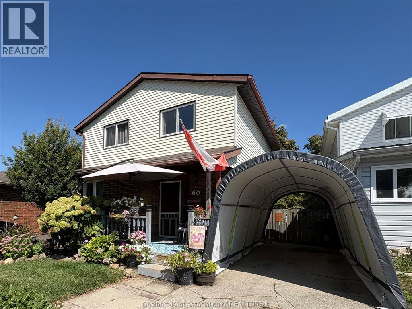60 Copperfield Crescent Chatham, Ontario N7M 5X6
$339,900
GREAT FAMILY HOME NESTLED IN CHATHAM'S SOUTH WEST QUADRANT...CLOSE TO SCHOOLS, WALKING PATHS, SHOPPING & ALL AMENITIES. LOADS OF ROOM & TONS OF CHARACTER GREET YOU IN THIS 2 STOREY, 3 BEDROOM HOME WITH ENCLOSED REAR PORCH, FENCED YARD & VINYL CAR SHELTER. FULL FINISHED LOWER LEVEL FOR THAT SECOND ENTERTAINMENT AREA. GARDENERS WILL LOVE ALL THE PERRENIALS & PRIVATE FENCED REAR PIE SHAPED YARD WITH SHED. SHINGLES ARE ONLY 2 YRS OLD, NEWER FAG LENNOX FURNACE & C/AIR, COMES COMPLETE WITH 4 APPLIANCES. WHY NOT TRY YOUR OFFER TODAY! (id:50886)
Property Details
| MLS® Number | 25023648 |
| Property Type | Single Family |
| Features | Concrete Driveway, Side Driveway, Single Driveway |
Building
| Bathroom Total | 1 |
| Bedrooms Above Ground | 3 |
| Bedrooms Total | 3 |
| Appliances | Dryer, Refrigerator, Stove, Washer |
| Constructed Date | 1978 |
| Cooling Type | Central Air Conditioning |
| Exterior Finish | Aluminum/vinyl, Brick |
| Flooring Type | Carpeted, Laminate, Cushion/lino/vinyl |
| Foundation Type | Block, Concrete |
| Heating Fuel | Natural Gas |
| Heating Type | Forced Air, Furnace |
| Stories Total | 2 |
| Type | House |
Land
| Acreage | No |
| Fence Type | Fence |
| Landscape Features | Landscaped |
| Size Irregular | 22.72 X Irreg / 0.055 Ac |
| Size Total Text | 22.72 X Irreg / 0.055 Ac|under 1/4 Acre |
| Zoning Description | Res |
Rooms
| Level | Type | Length | Width | Dimensions |
|---|---|---|---|---|
| Second Level | 4pc Bathroom | Measurements not available | ||
| Second Level | Bedroom | 10 ft ,5 in | 8 ft | 10 ft ,5 in x 8 ft |
| Second Level | Bedroom | 12 ft ,5 in | 8 ft ,5 in | 12 ft ,5 in x 8 ft ,5 in |
| Second Level | Primary Bedroom | 12 ft | 11 ft ,5 in | 12 ft x 11 ft ,5 in |
| Lower Level | Storage | 11 ft ,5 in | 6 ft | 11 ft ,5 in x 6 ft |
| Lower Level | Laundry Room | 16 ft ,5 in | 10 ft ,5 in | 16 ft ,5 in x 10 ft ,5 in |
| Lower Level | Family Room | 18 ft ,5 in | 18 ft ,5 in x Measurements not available | |
| Main Level | Enclosed Porch | 20 ft | 12 ft | 20 ft x 12 ft |
| Main Level | Dining Room | 10 ft | Measurements not available x 10 ft | |
| Main Level | Kitchen | Measurements not available | ||
| Main Level | Living Room | 15 ft | 12 ft ,5 in | 15 ft x 12 ft ,5 in |
https://www.realtor.ca/real-estate/28877338/60-copperfield-crescent-chatham
Contact Us
Contact us for more information
Teri-Lynn Harlick
Broker
419 St. Clair St.
Chatham, Ontario N7L 3K4
(519) 351-1381
(877) 857-3878
(519) 360-9111
www.realtyconnects.ca/

