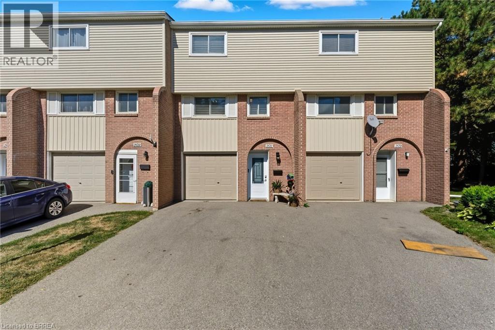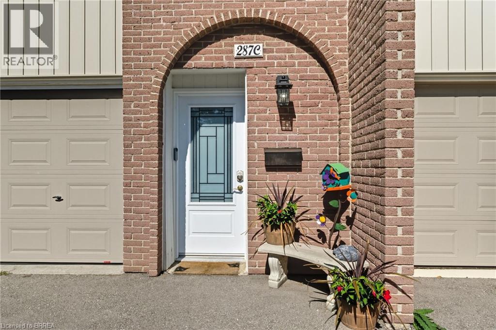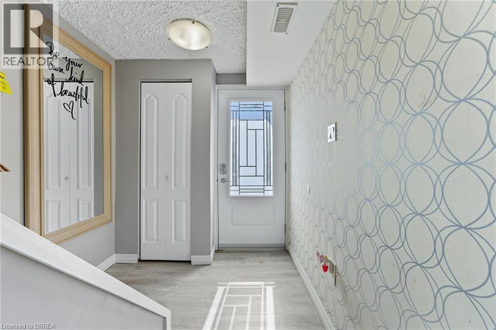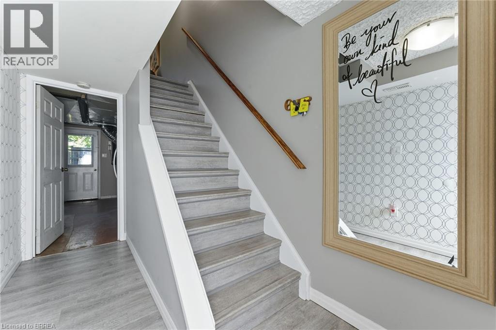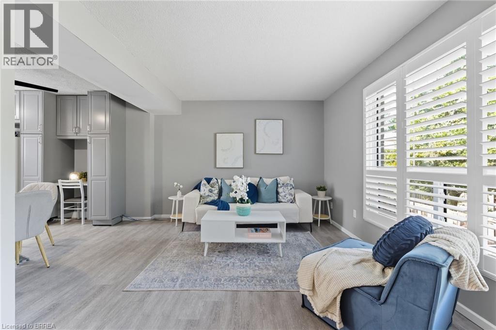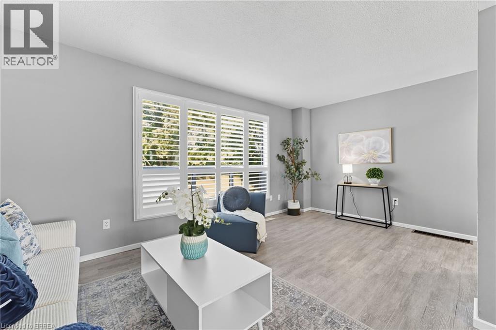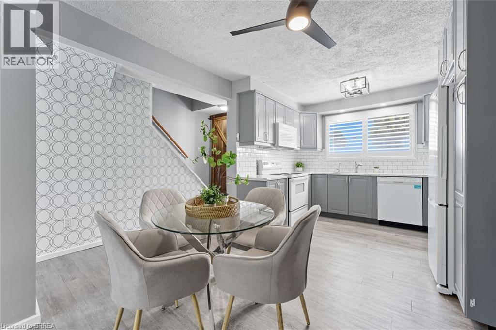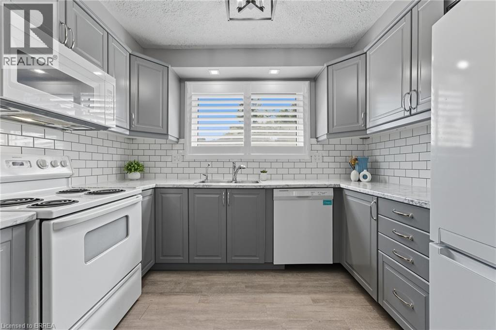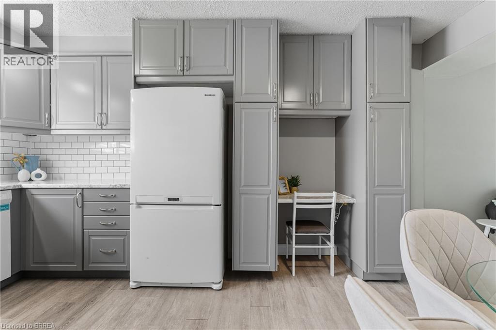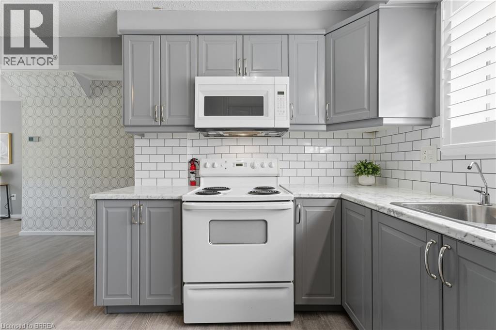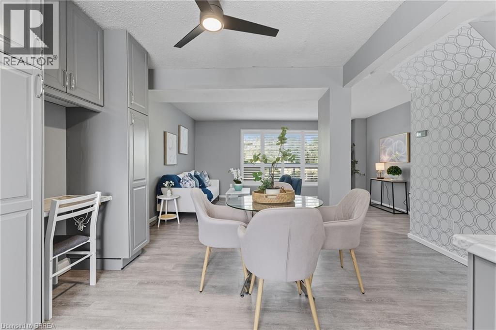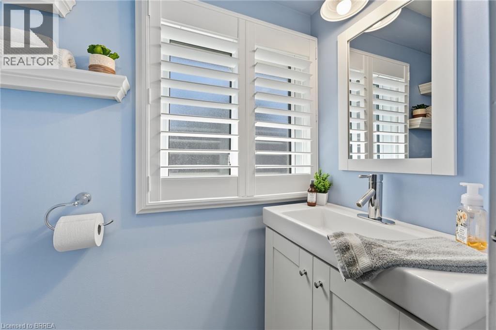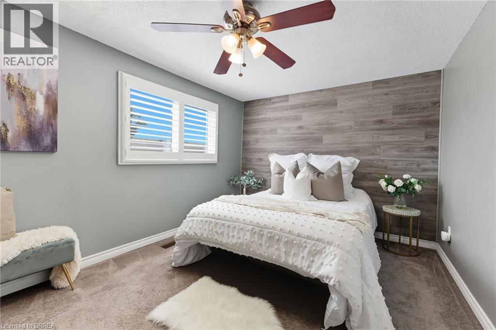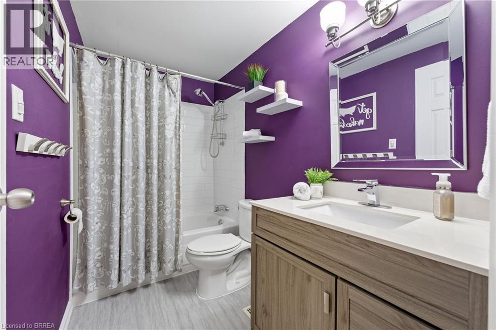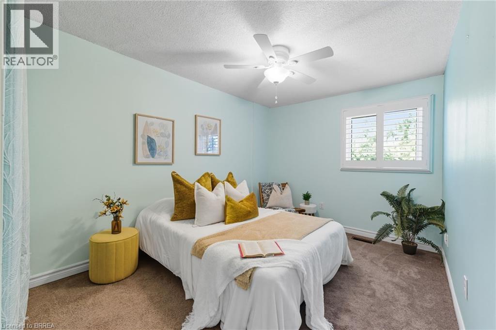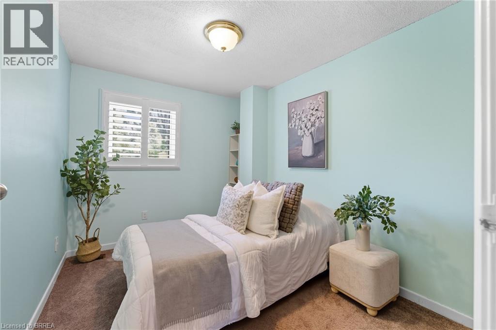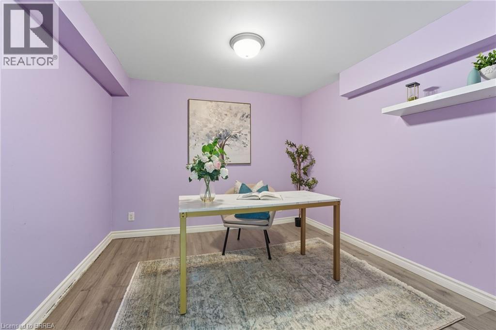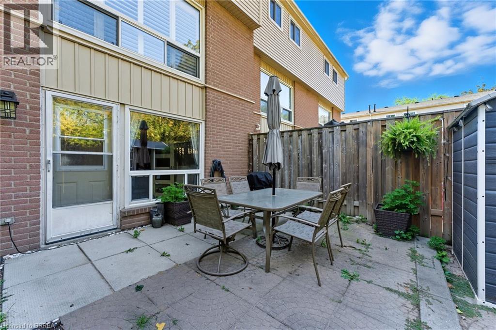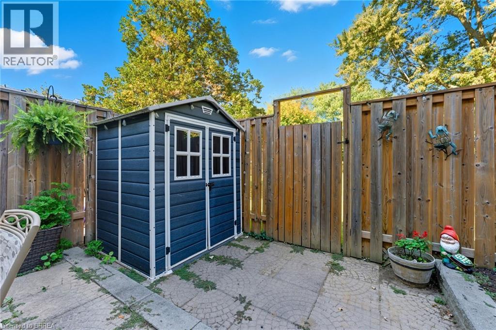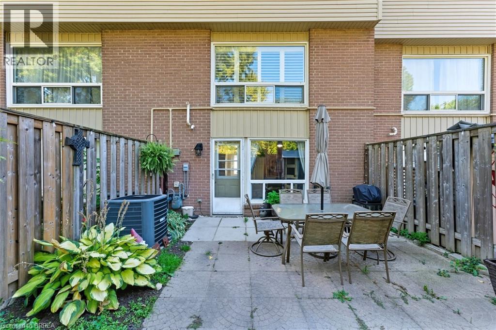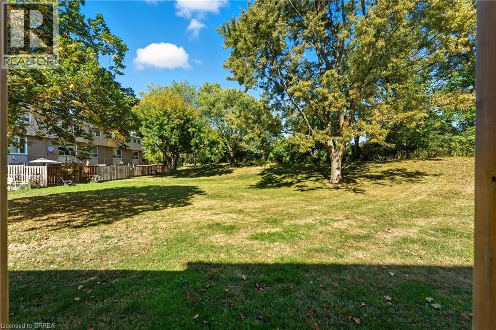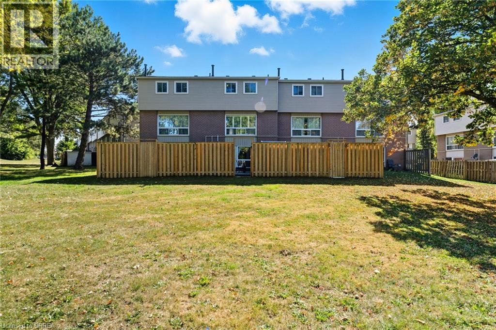287 Stanley Street Unit# C Brantford, Ontario N3S 7K3
$439,900Maintenance, Insurance
$310 Monthly
Maintenance, Insurance
$310 MonthlyWelcome to 287 Stanley Ave, Unit C – Brantford, a stylish and affordable townhouse with 3 bedrooms, 1.5 baths, and a den Approximately 1,426 sq. ft. of thoughtfully designed living space. Perfect for families, professionals, or first-time buyers, this home blends functionality and comfort in a desirable neighbourhood. The 2nd floor offers an open-concept layout with a bright living and dining area, updated kitchen, and convenient powder room. On the third floor, you’ll find three spacious bedrooms and a full bath with ensuite privilege access, ideal for everyday living or hosting guests. Additional highlights include parking for one vehicle, a partial garage—half converted into a den for added flexibility—and the benefit of low condo fees in a quiet, low-maintenance community. Close to highways, shopping, restaurants, and schools, this move-in-ready home delivers both lifestyle and location. (id:50886)
Property Details
| MLS® Number | 40769100 |
| Property Type | Single Family |
| Amenities Near By | Public Transit, Shopping |
| Community Features | Quiet Area |
| Equipment Type | Furnace, Water Heater |
| Features | Balcony |
| Parking Space Total | 1 |
| Rental Equipment Type | Furnace, Water Heater |
Building
| Bathroom Total | 2 |
| Bedrooms Above Ground | 3 |
| Bedrooms Total | 3 |
| Appliances | Dryer, Refrigerator, Stove, Washer |
| Architectural Style | 3 Level |
| Basement Development | Partially Finished |
| Basement Type | Full (partially Finished) |
| Construction Style Attachment | Attached |
| Cooling Type | Central Air Conditioning |
| Exterior Finish | Brick |
| Half Bath Total | 1 |
| Heating Fuel | Natural Gas |
| Heating Type | Forced Air |
| Stories Total | 3 |
| Size Interior | 1,426 Ft2 |
| Type | Row / Townhouse |
| Utility Water | Municipal Water |
Parking
| Attached Garage |
Land
| Acreage | No |
| Land Amenities | Public Transit, Shopping |
| Sewer | Municipal Sewage System |
| Size Total Text | Unknown |
| Zoning Description | Ic |
Rooms
| Level | Type | Length | Width | Dimensions |
|---|---|---|---|---|
| Second Level | 2pc Bathroom | 6'8'' x 2'9'' | ||
| Second Level | Kitchen | 10'8'' x 9'0'' | ||
| Second Level | Dinette | 13'11'' x 7'9'' | ||
| Second Level | Living Room | 17'4'' x 9'8'' | ||
| Third Level | Bedroom | 7'11'' x 10'3'' | ||
| Third Level | Bedroom | 9'1'' x 14'1'' | ||
| Third Level | 4pc Bathroom | 9'1'' x 5'0'' | ||
| Third Level | Primary Bedroom | 13'11'' x 9'9'' | ||
| Main Level | Utility Room | 16'6'' x 16'0'' | ||
| Main Level | Den | 10'5'' x 9'10'' | ||
| Main Level | Foyer | 6'7'' x 12'6'' |
https://www.realtor.ca/real-estate/28877354/287-stanley-street-unit-c-brantford
Contact Us
Contact us for more information
Andrea Clendening
Broker
Unit 1c-3 Elm St
Paris, Ontario N3L 2L6
(519) 442-0005
(519) 442-9760

