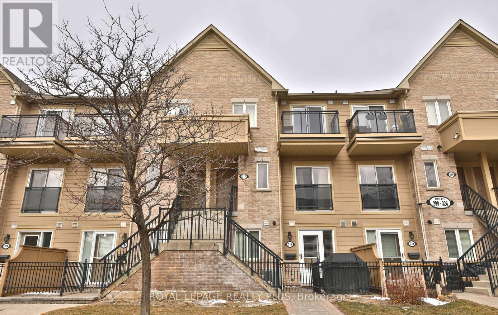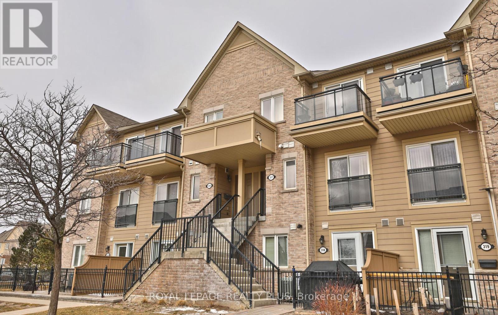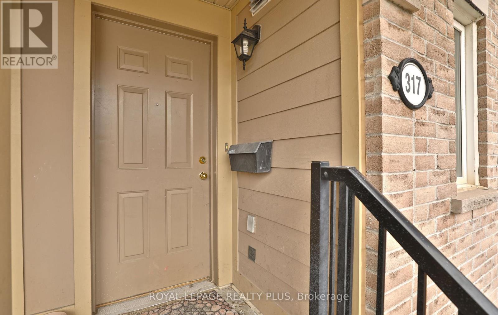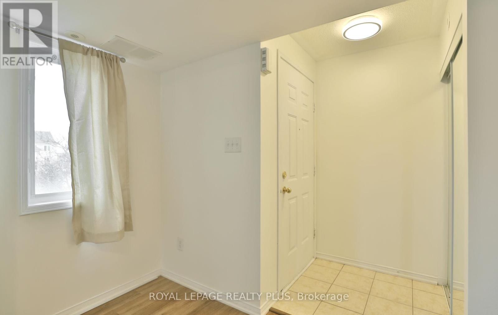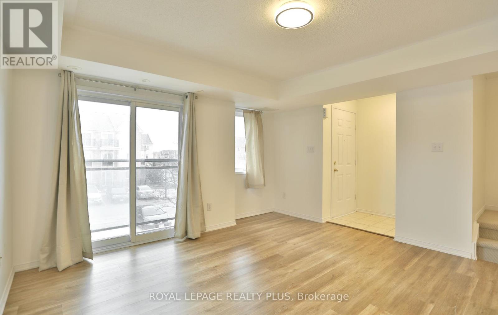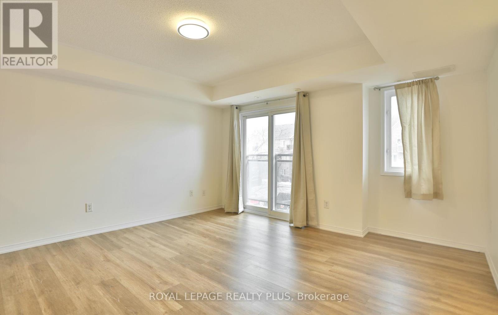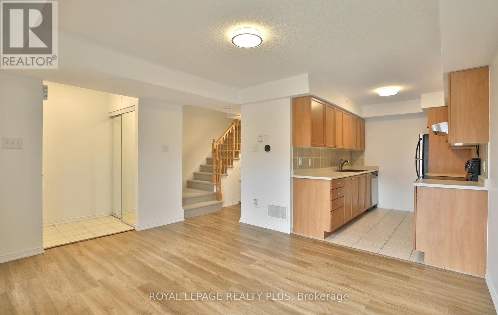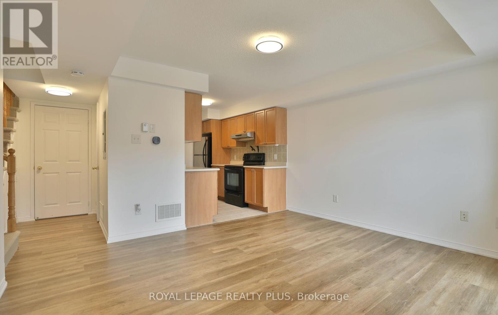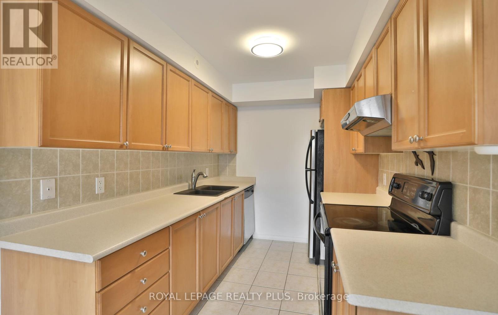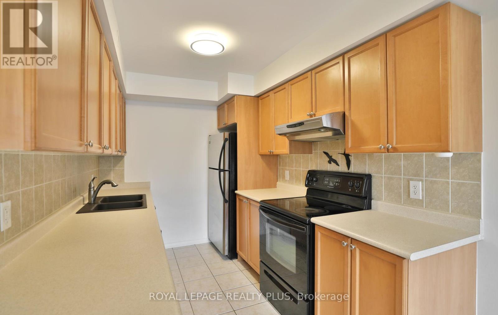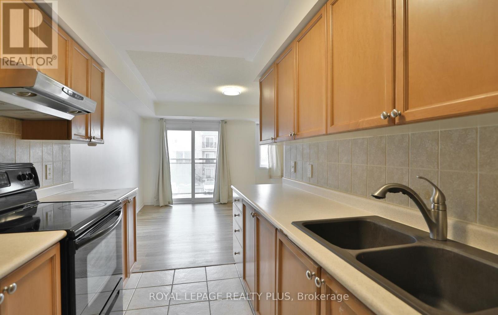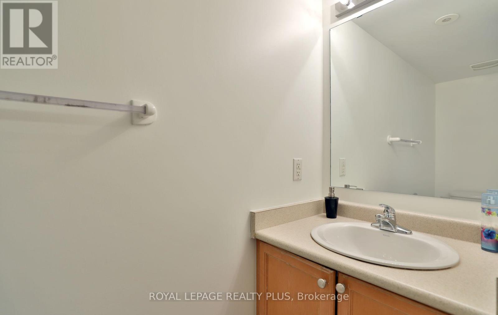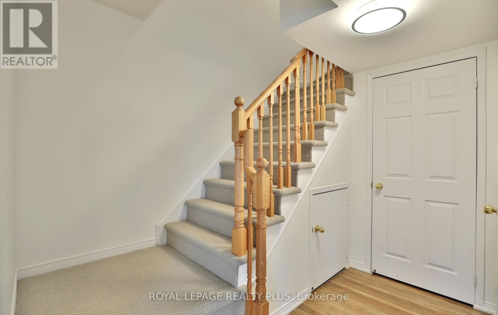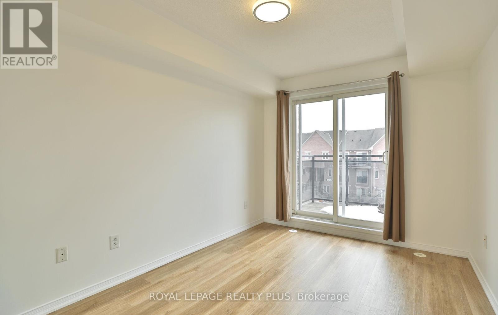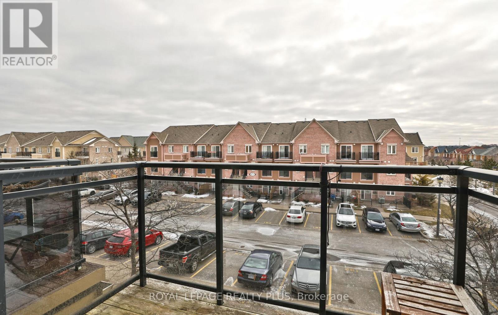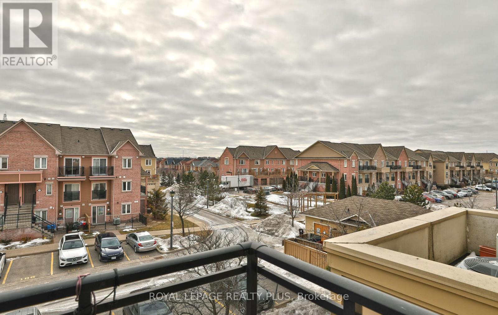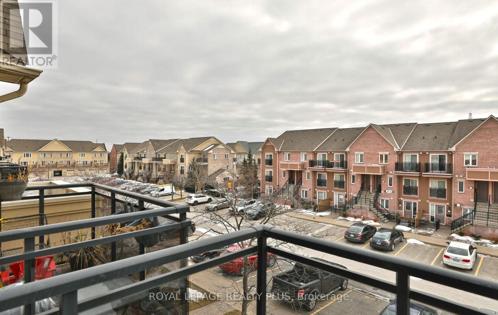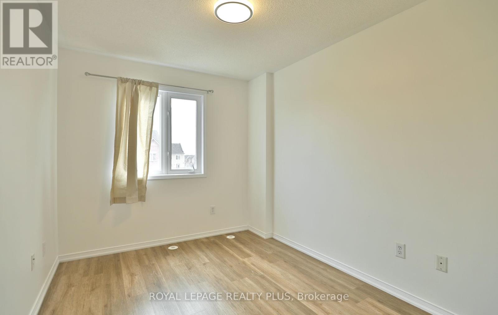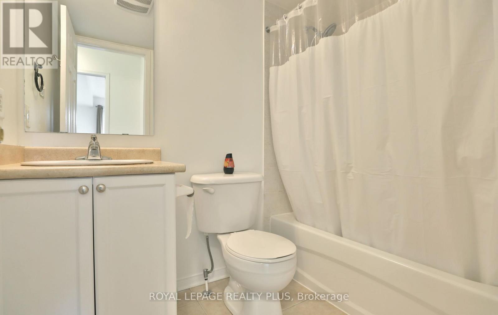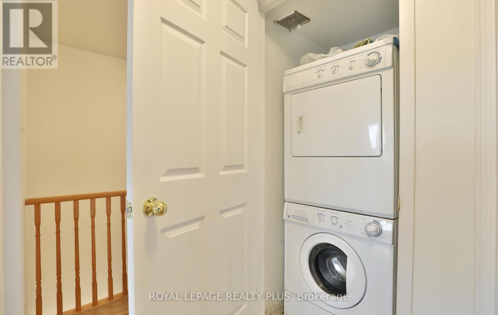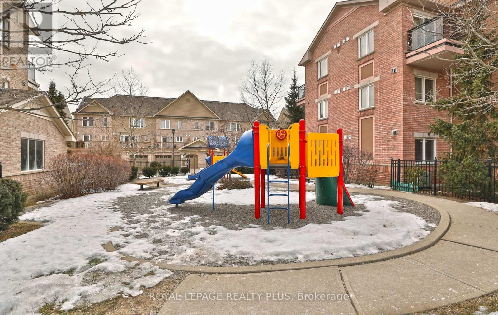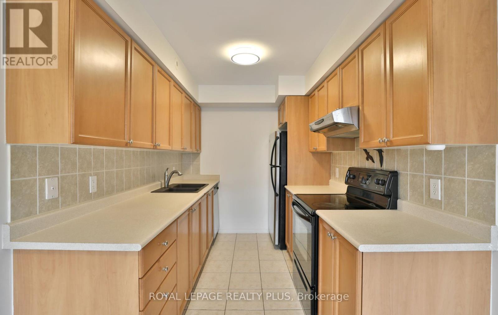317 - 4975 Southampton Drive Mississauga, Ontario L5M 8E6
2 Bedroom
2 Bathroom
800 - 899 ft2
Central Air Conditioning
Forced Air
$2,575 Monthly
Beautiful Stacked Townhouse in Desirable Churchill Meadows! This bright and freshly painted home features 2 spacious bedrooms, 2 washrooms, and 2 parking spaces. Enjoy laminate flooring throughout the main and second levels. The primary bedroom offers a walk-out to a private balcony. Conveniently located close to highways, public transit, hospitals, shops, and schools. (id:50886)
Property Details
| MLS® Number | W12410257 |
| Property Type | Single Family |
| Community Name | Churchill Meadows |
| Community Features | Pets Allowed With Restrictions |
| Equipment Type | Water Heater |
| Features | Balcony |
| Parking Space Total | 2 |
| Rental Equipment Type | Water Heater |
Building
| Bathroom Total | 2 |
| Bedrooms Above Ground | 2 |
| Bedrooms Total | 2 |
| Appliances | Dishwasher, Dryer, Water Heater, Stove, Washer, Refrigerator |
| Basement Type | None |
| Cooling Type | Central Air Conditioning |
| Exterior Finish | Brick |
| Half Bath Total | 1 |
| Heating Fuel | Natural Gas |
| Heating Type | Forced Air |
| Size Interior | 800 - 899 Ft2 |
| Type | Row / Townhouse |
Parking
| Garage |
Land
| Acreage | No |
Rooms
| Level | Type | Length | Width | Dimensions |
|---|---|---|---|---|
| Second Level | Primary Bedroom | 2.72 m | 3.68 m | 2.72 m x 3.68 m |
| Second Level | Bedroom 2 | 2.59 m | 3.3 m | 2.59 m x 3.3 m |
| Main Level | Kitchen | 2.24 m | 3.1 m | 2.24 m x 3.1 m |
| Main Level | Living Room | 3.56 m | 4.14 m | 3.56 m x 4.14 m |
Contact Us
Contact us for more information
Farid Iskander
Broker
Royal LePage Realty Plus
(905) 828-6550
(905) 828-1511

