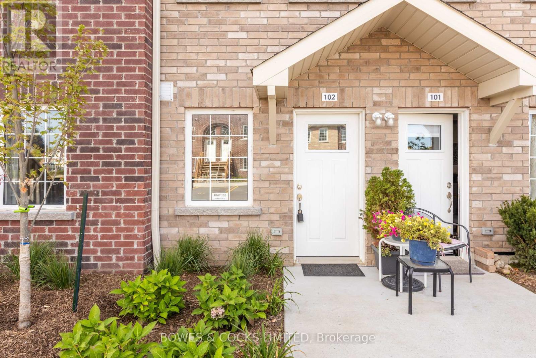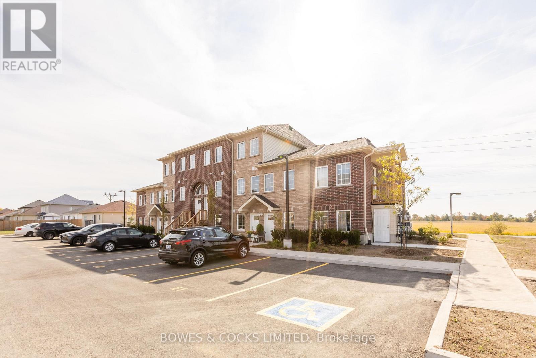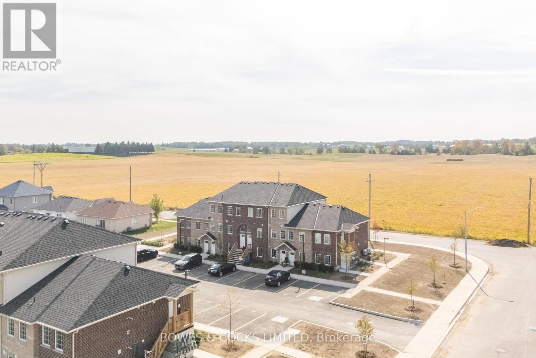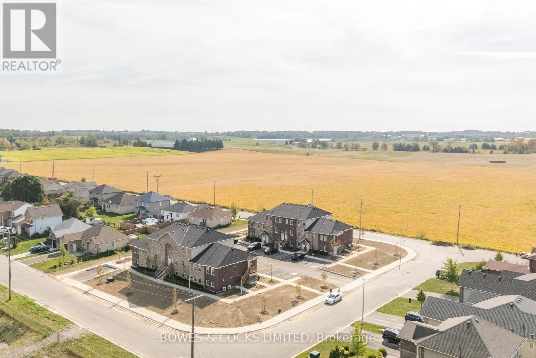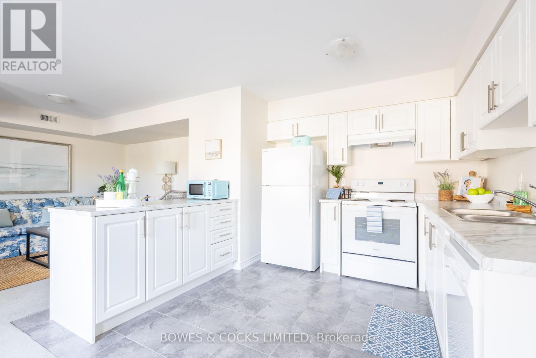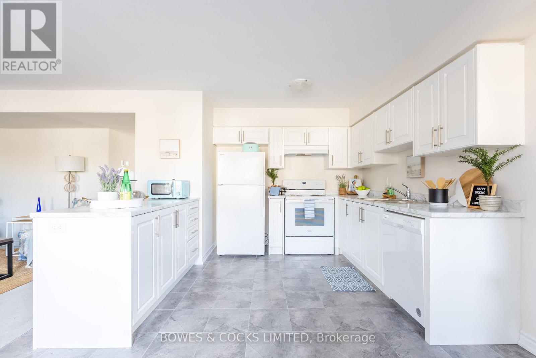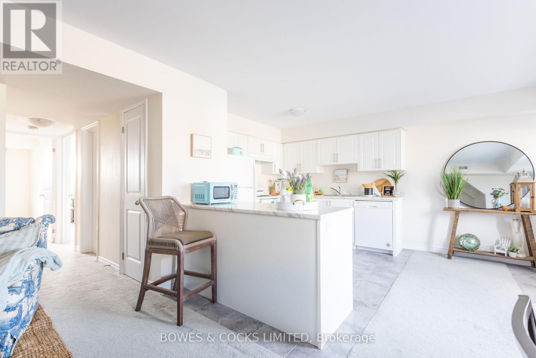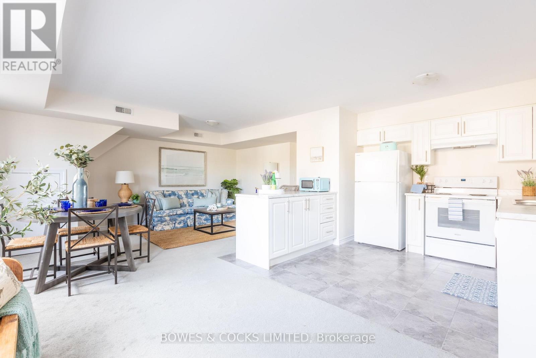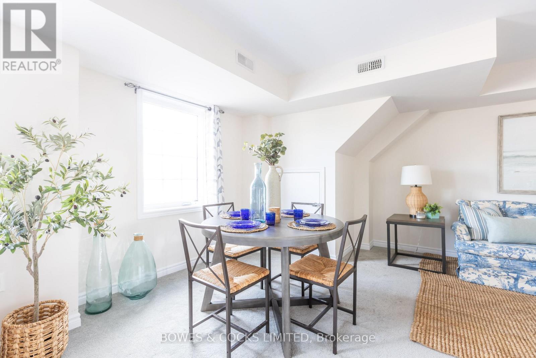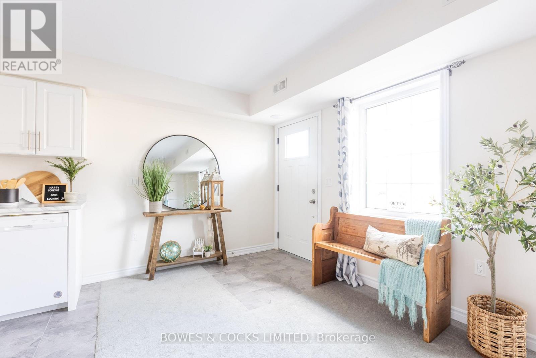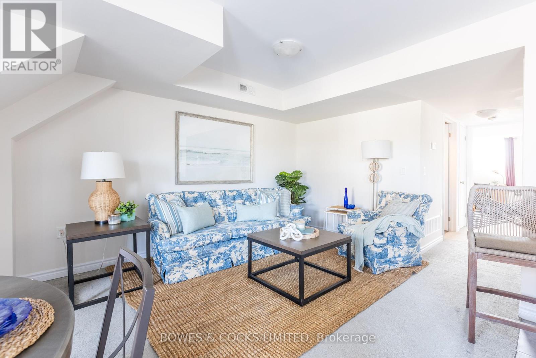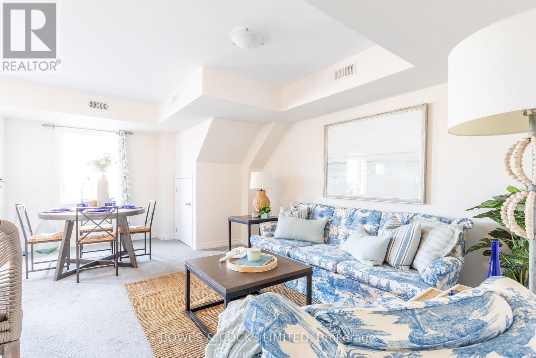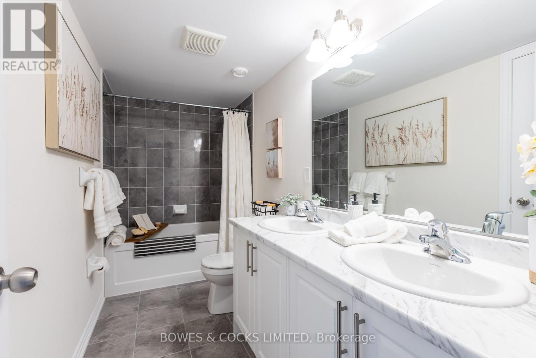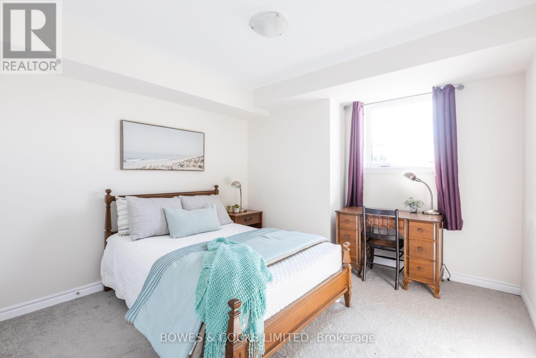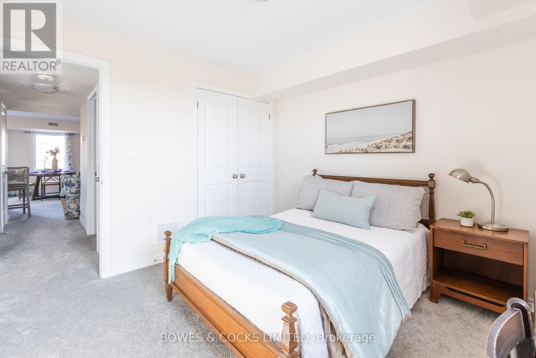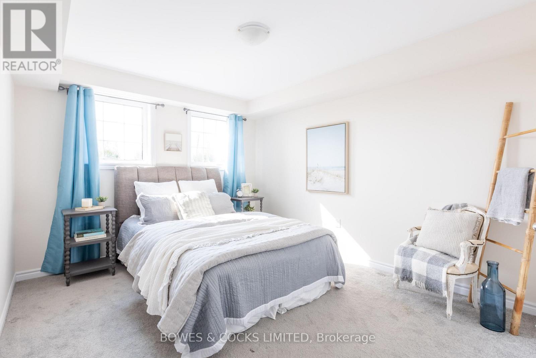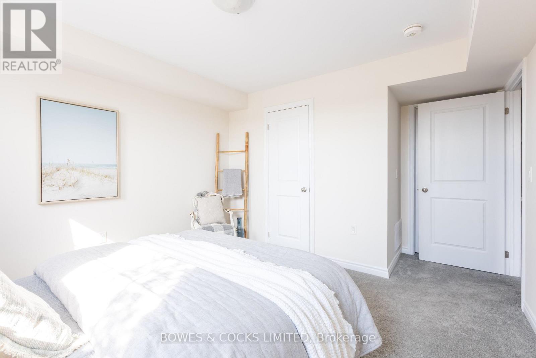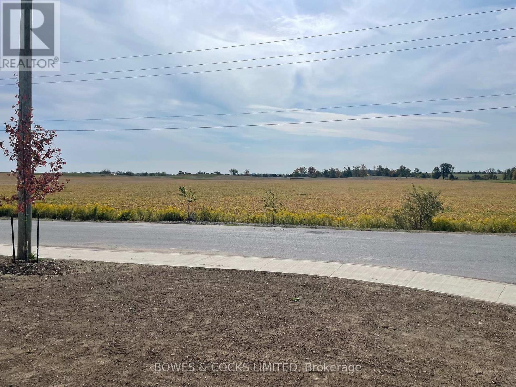102 - 50 Maple Street Asphodel-Norwood, Ontario K0L 2V0
$389,999Maintenance, Common Area Maintenance, Parking
$281.93 Monthly
Maintenance, Common Area Maintenance, Parking
$281.93 MonthlyEasy carefree living in Norwood, Ontario. Welcome to the Mill Pond Villas. This bright and modern 2-bedroom, 1 bath main-floor condo offers a simple, low-maintenance lifestyle in a quiet, friendly community. The open-concept design provides a bright and comfortable living space, with large windows showcasing views of the surrounding countryside. Both bedrooms are well sized, with plenty of closet space, making this home ideal for downsizers, first-time buyers, or anyone seeking simple, modern living. The main floor entrance means there are no stairs to worry about as well. Just steps to the recreation center, walking trails and village amenities including a new medical center. Unit 102 delivers comfort with small town charm. (id:50886)
Open House
This property has open houses!
1:30 pm
Ends at:4:00 pm
Property Details
| MLS® Number | X12410362 |
| Property Type | Single Family |
| Community Name | Norwood |
| Community Features | Pet Restrictions |
| Equipment Type | Water Heater |
| Features | In Suite Laundry |
| Parking Space Total | 1 |
| Rental Equipment Type | Water Heater |
Building
| Bathroom Total | 1 |
| Bedrooms Above Ground | 2 |
| Bedrooms Total | 2 |
| Amenities | Separate Heating Controls, Separate Electricity Meters |
| Appliances | Water Meter, Dishwasher, Dryer, Stove, Washer, Refrigerator |
| Cooling Type | Central Air Conditioning, Air Exchanger |
| Exterior Finish | Brick |
| Heating Fuel | Natural Gas |
| Heating Type | Forced Air |
| Size Interior | 900 - 999 Ft2 |
| Type | Apartment |
Parking
| No Garage |
Land
| Acreage | No |
Rooms
| Level | Type | Length | Width | Dimensions |
|---|---|---|---|---|
| Main Level | Bedroom | 3.53 m | 3.89 m | 3.53 m x 3.89 m |
| Main Level | Bedroom 2 | 3.32 m | 3.53 m | 3.32 m x 3.53 m |
| Main Level | Bathroom | 3.53 m | 2.03 m | 3.53 m x 2.03 m |
| Main Level | Living Room | 3.53 m | 2.74 m | 3.53 m x 2.74 m |
| Main Level | Dining Room | 2.56 m | 2.67 m | 2.56 m x 2.67 m |
| Main Level | Kitchen | 3.53 m | 2.74 m | 3.53 m x 2.74 m |
https://www.realtor.ca/real-estate/28877251/102-50-maple-street-asphodel-norwood-norwood-norwood
Contact Us
Contact us for more information
Clinton Hadwyn
Salesperson
333 Charlotte Street P.o. Box 149
Peterborough, Ontario K9J 6Y7
(705) 742-4234
www.bowesandcocks.com/

