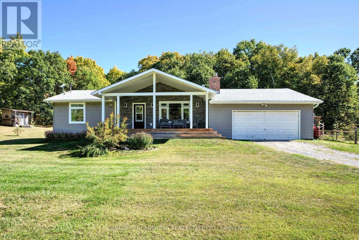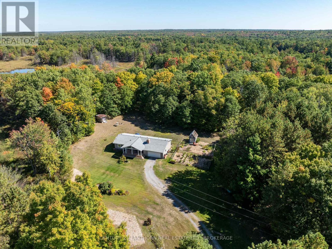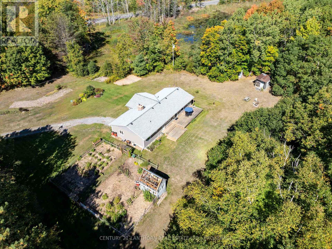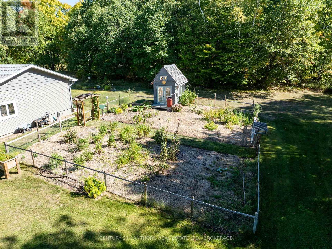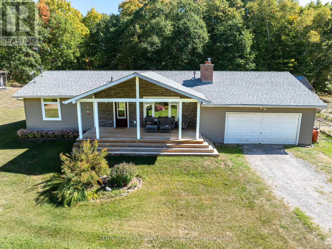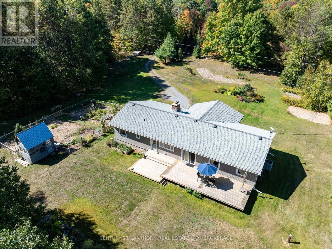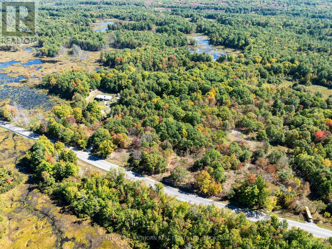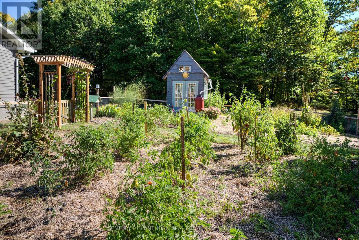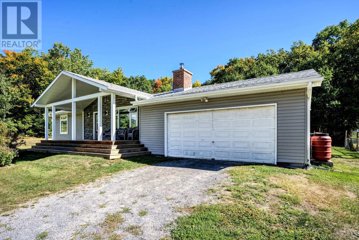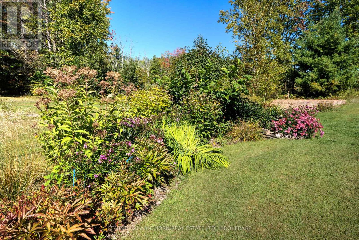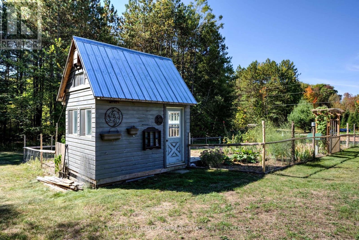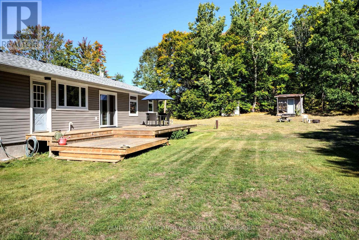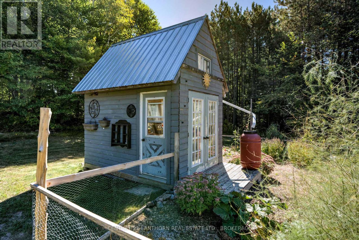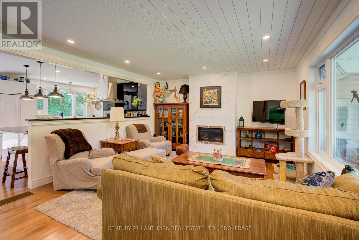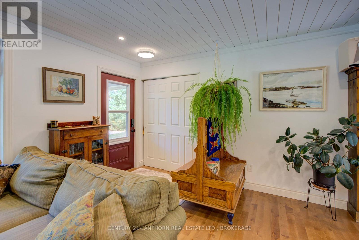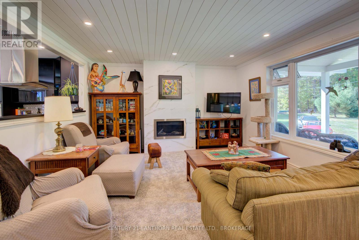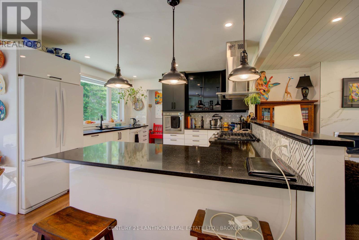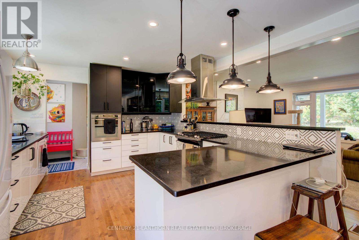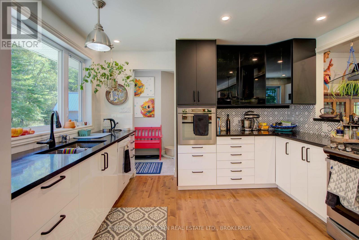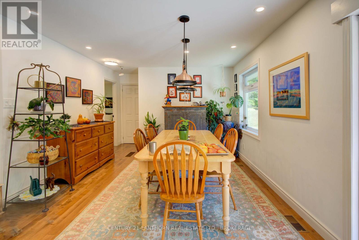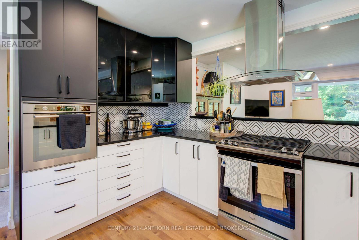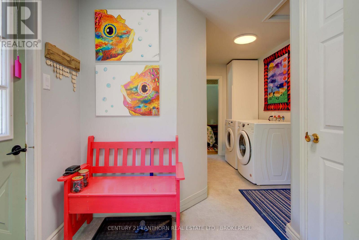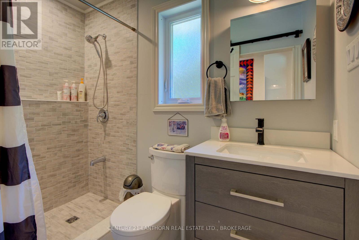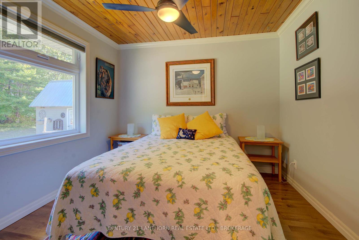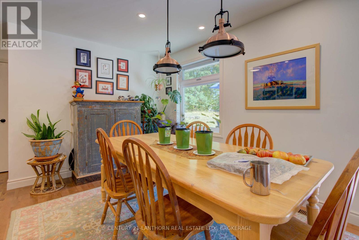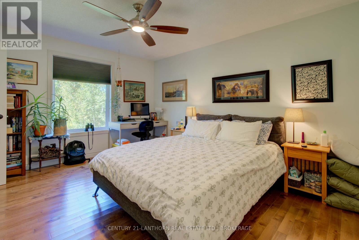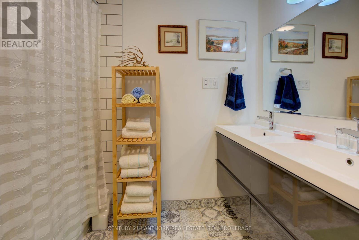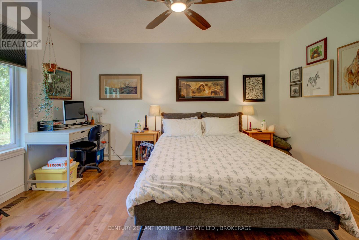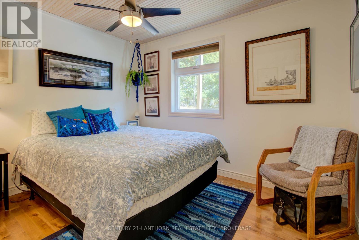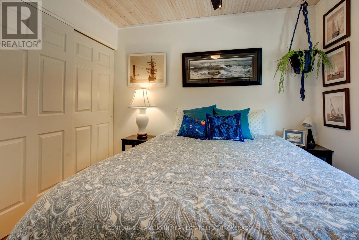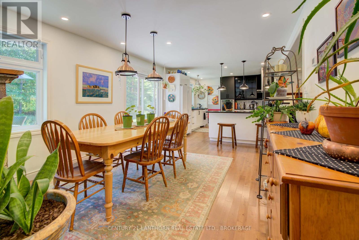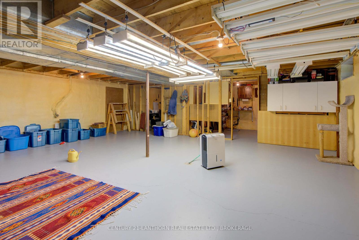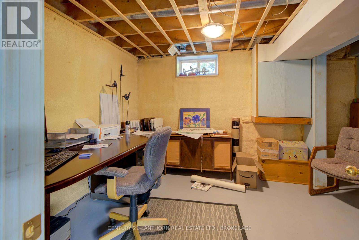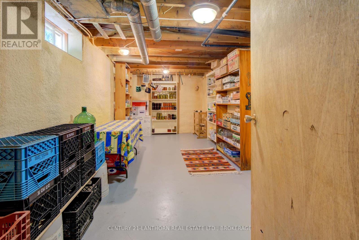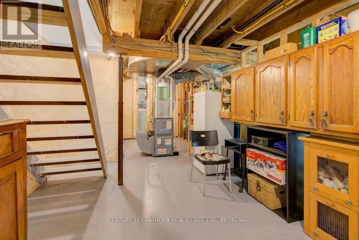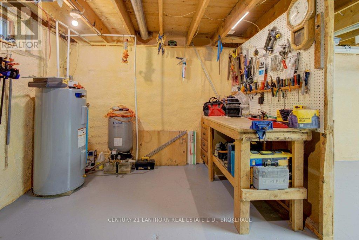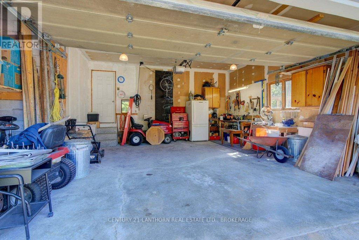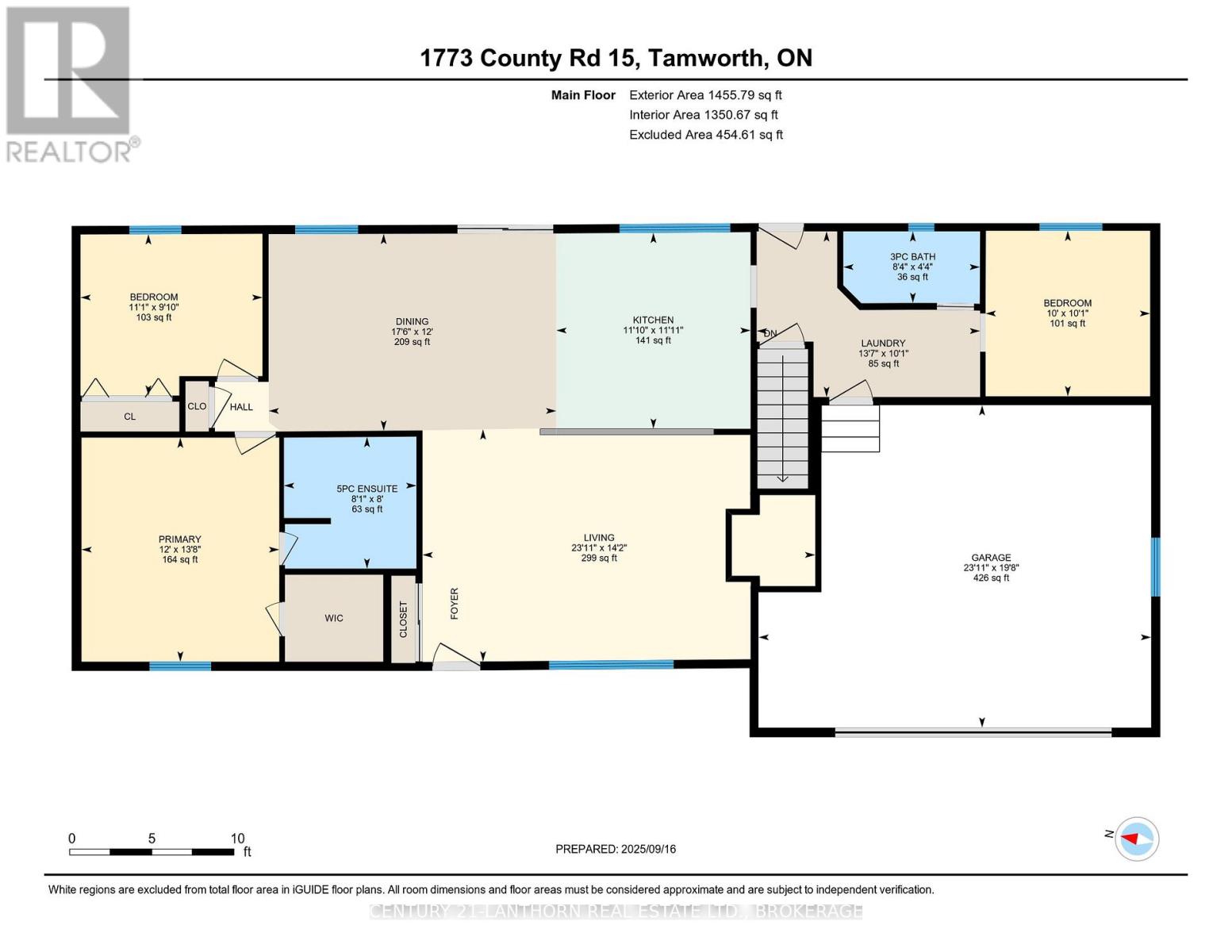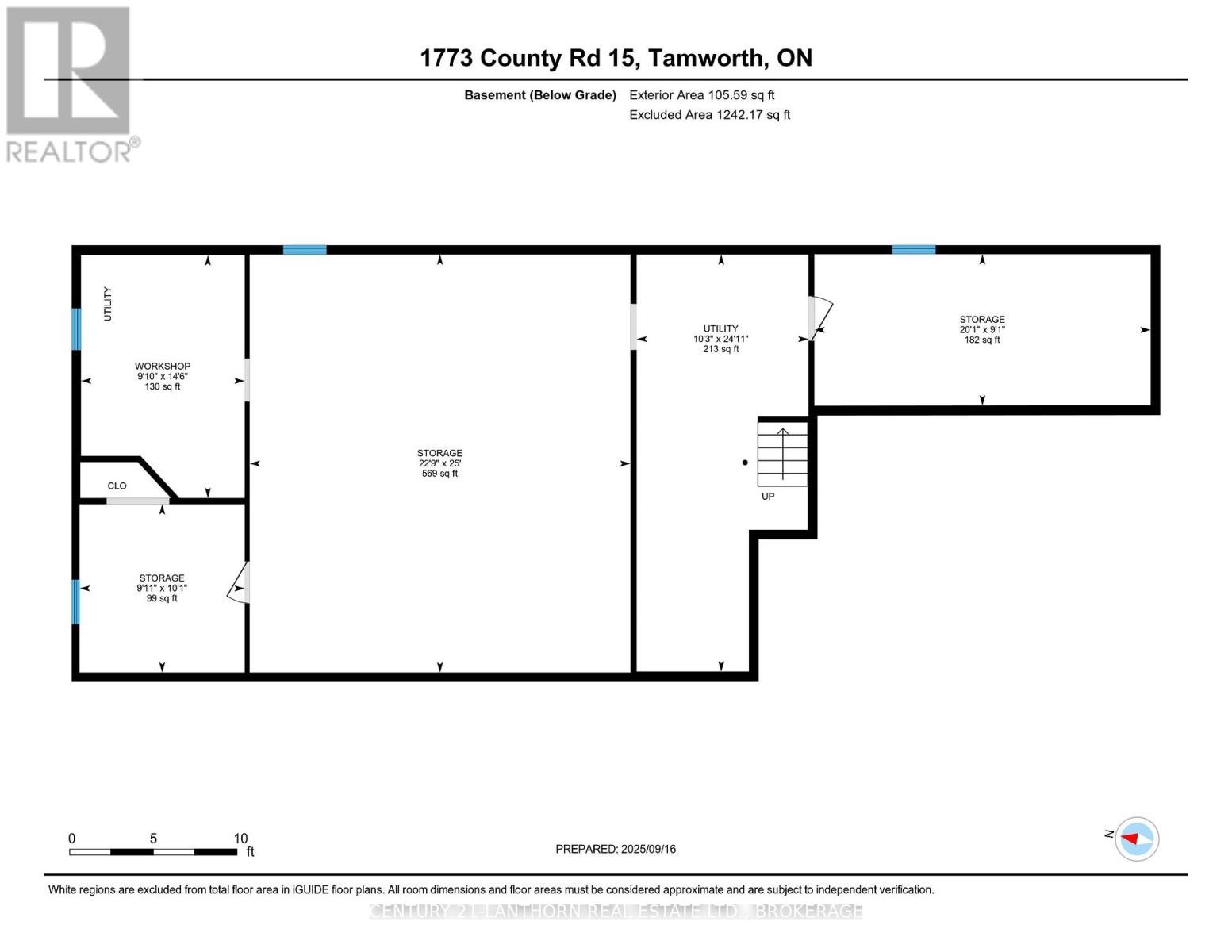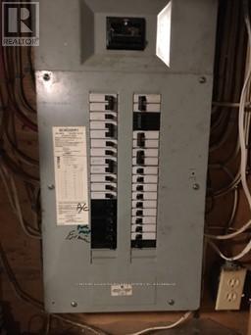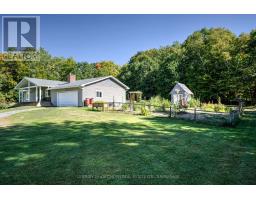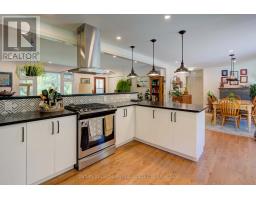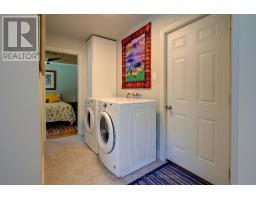1773 County Road 15 Road Stone Mills, Ontario K0K 3G0
$695,000
PRIVACY. NATURE.SERENITY.RELATION.CONVENIENCE. Just a few words that capture the essence of this beautiful property set on 20 acres of peaceful countryside. This well-maintained home has seen a series pf thoughtful updates in recent yards, including: Furnace (2022), Heat Pump (2018) Windows & glass Slider floors (2018), Shingles (2022) Vinyl Siding (2022), Rear Deck (2021), Front Deck (2022) , Hot Water & Pressure Tanks (2019, Gas Fireplace (2018), Truly an impressive list of upgrades, offering modern comfort and peace of mind. The interior features three bedrooms and two bathrooms, with an open-concept kitchen, dining and living area designed for modern living. The kitchen boasts updated cabinetry, countertops, and appliance/. The lower level is a blank canvas, ready for your personal touch. It currently features a spacious cold room, a dedicated office/computer room, and a workshop. The remaining area is fully open and spray foam insulated, offering endless possibilities for customization-whether you envision a home gym, media room, or a additional living space. Take in the peaceful view of deer wandering through the backyard, whether you're relaxing on the spacious rear deck or enjoying a meal in the dining area. Spend quiet mornings on the front porch, surrounded by lush forests and blooming perennial gardens. For gardening enthusiasts, the property also includes a greenhouse/shed and a fenced, critter-proof vegetable garden-ideal for growing your own produce in complete tranquility. DO NOT LET THE CAT OUT.. HE IS QUICK AND WILL TRY BUT MUST REMAIN INSIDE. (id:50886)
Property Details
| MLS® Number | X12410378 |
| Property Type | Single Family |
| Community Name | 63 - Stone Mills |
| Amenities Near By | Place Of Worship, Schools |
| Community Features | Community Centre, School Bus |
| Features | Wooded Area, Rolling |
| Parking Space Total | 7 |
| Structure | Deck, Shed |
Building
| Bathroom Total | 2 |
| Bedrooms Above Ground | 3 |
| Bedrooms Total | 3 |
| Amenities | Fireplace(s) |
| Appliances | Blinds, Dishwasher, Dryer, Oven, Stove, Washer, Refrigerator |
| Architectural Style | Bungalow |
| Basement Development | Unfinished |
| Basement Type | Full (unfinished) |
| Construction Style Attachment | Detached |
| Cooling Type | Central Air Conditioning |
| Exterior Finish | Vinyl Siding |
| Fireplace Present | Yes |
| Foundation Type | Block |
| Heating Fuel | Propane |
| Heating Type | Forced Air |
| Stories Total | 1 |
| Size Interior | 1,100 - 1,500 Ft2 |
| Type | House |
Parking
| Attached Garage | |
| Garage |
Land
| Acreage | Yes |
| Land Amenities | Place Of Worship, Schools |
| Sewer | Septic System |
| Size Depth | 20 Ft |
| Size Frontage | 1862 Ft |
| Size Irregular | 1862 X 20 Ft |
| Size Total Text | 1862 X 20 Ft|10 - 24.99 Acres |
| Zoning Description | Ru |
Rooms
| Level | Type | Length | Width | Dimensions |
|---|---|---|---|---|
| Lower Level | Utility Room | 7.34 m | 3.13 m | 7.34 m x 3.13 m |
| Lower Level | Other | 7.62 m | 6.97 m | 7.62 m x 6.97 m |
| Lower Level | Workshop | 4.45 m | 2.77 m | 4.45 m x 2.77 m |
| Main Level | Living Room | 4.32 m | 7.04 m | 4.32 m x 7.04 m |
| Main Level | Dining Room | 3.65 m | 5.36 m | 3.65 m x 5.36 m |
| Main Level | Kitchen | 3.38 m | 3.38 m | 3.38 m x 3.38 m |
| Main Level | Bathroom | 1.34 m | 2.56 m | 1.34 m x 2.56 m |
| Main Level | Laundry Room | 3.07 m | 4.17 m | 3.07 m x 4.17 m |
| Main Level | Bedroom | 3.07 m | 3.07 m | 3.07 m x 3.07 m |
| Main Level | Primary Bedroom | 4.2 m | 3.65 m | 4.2 m x 3.65 m |
| Main Level | Bathroom | 2.4 m | 2.46 m | 2.4 m x 2.46 m |
| Main Level | Bedroom | 2.77 m | 3.38 m | 2.77 m x 3.38 m |
Utilities
| Electricity | Installed |
Contact Us
Contact us for more information
Robert Storring
Broker
storringrealestate.on.ca/
44 Industrial Blvd
Napanee, Ontario K7R 4B7
(613) 354-6651
lanthornrealestate.c21.ca/

