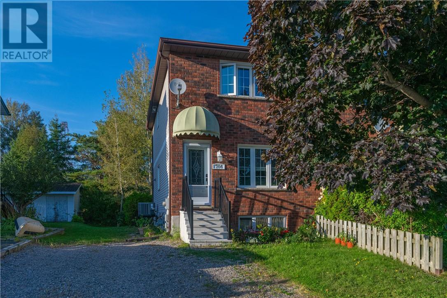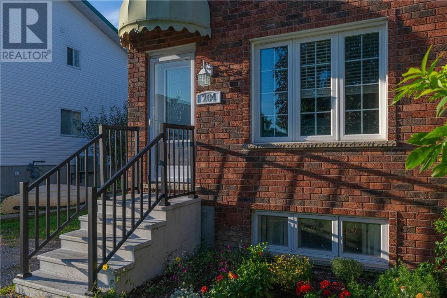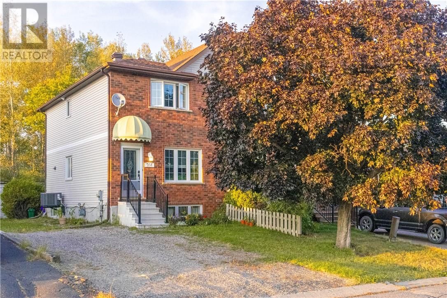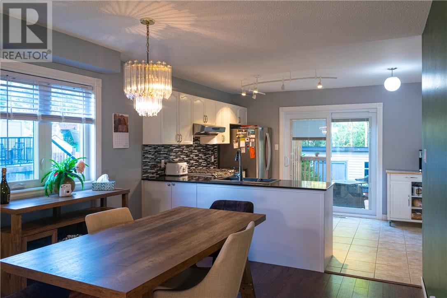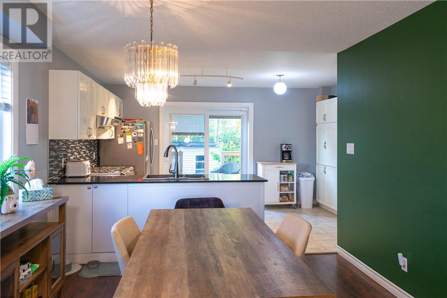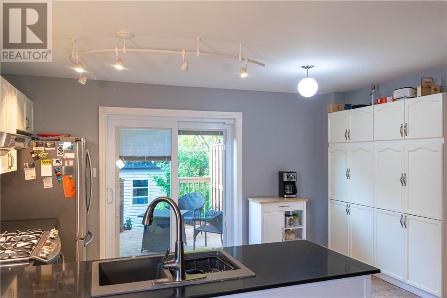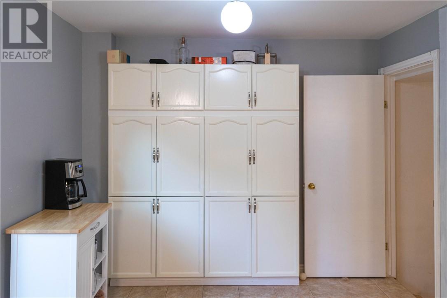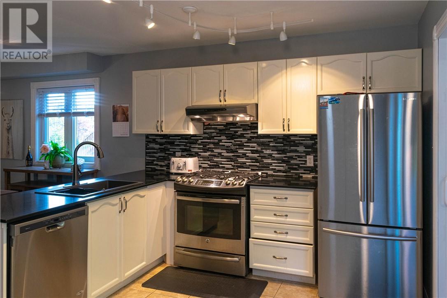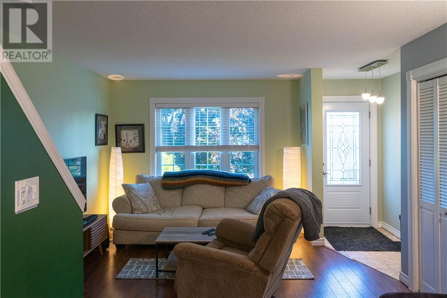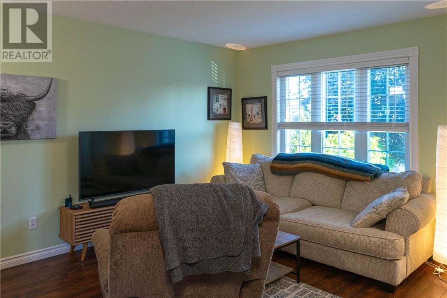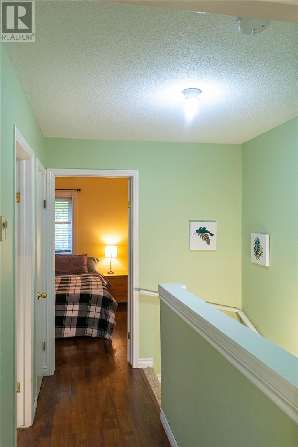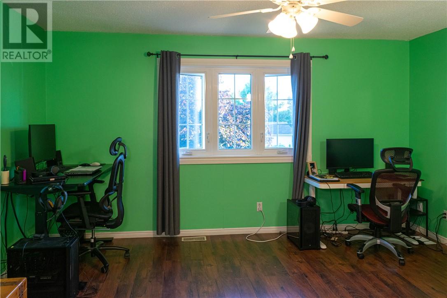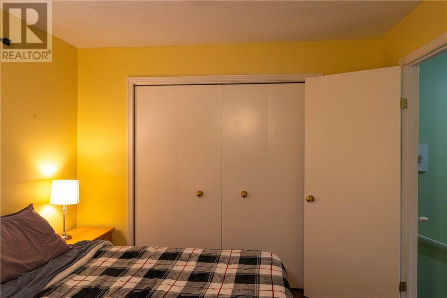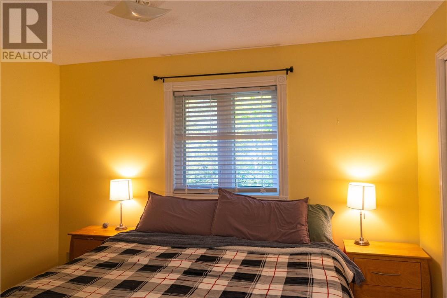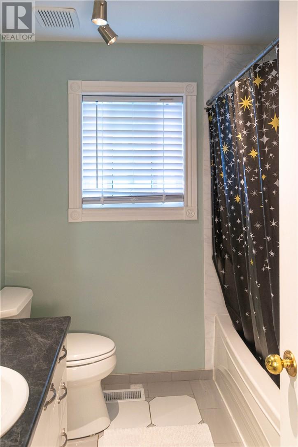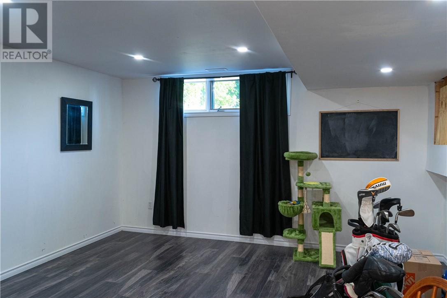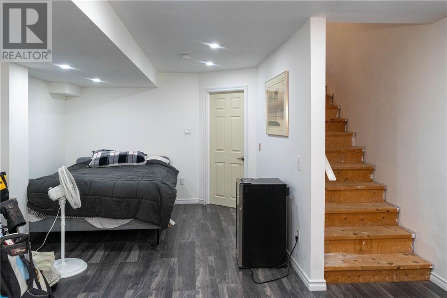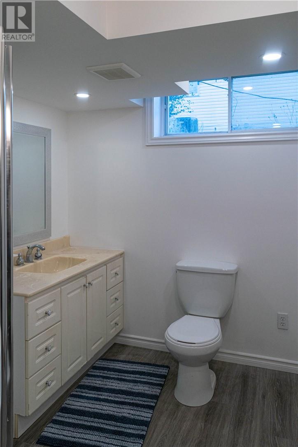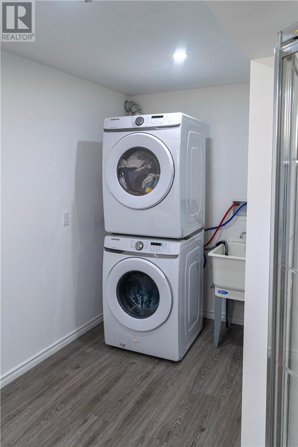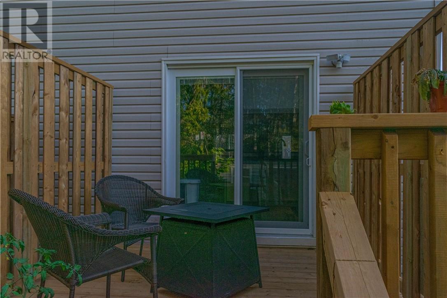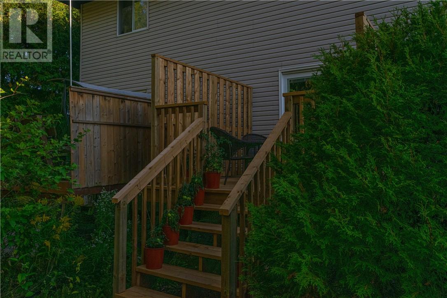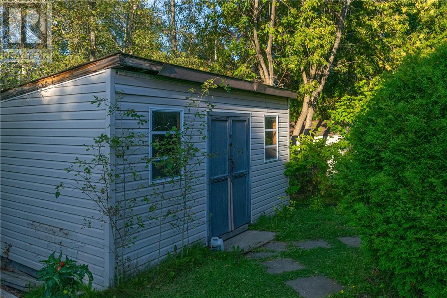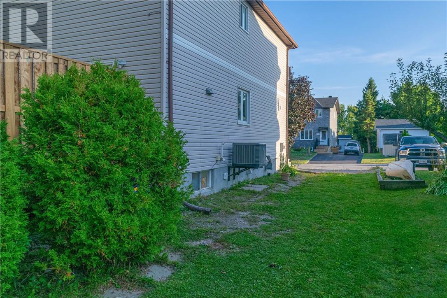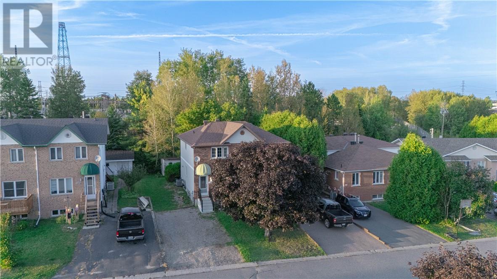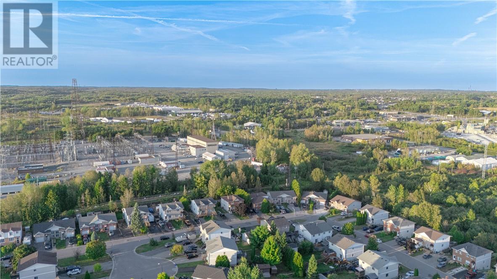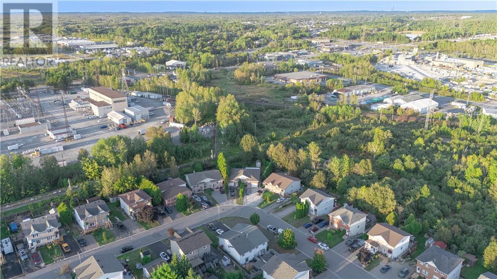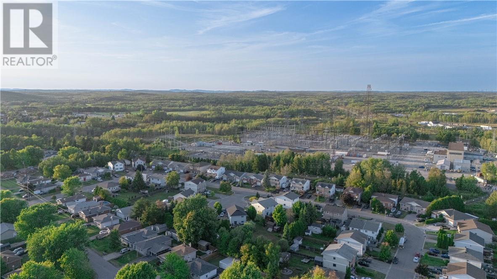204 Benita Boulevard Sudbury, Ontario P3A 5Z5
$429,900
This move-in ready semi-detached home is located in one of New Sudbury’s most sought-after neighborhoods and features numerous modern updates throughout. Step into a bright, open-concept main floor that seamlessly combines the kitchen, dining, and living areas — perfect for entertaining or everyday living. The spacious kitchen includes plenty of cabinetry and offers a convenient walkout to a brand new private deck, ideal for enjoying your morning coffee or hosting guests. Upstairs, you'll find two generous bedrooms and a full bathroom offering privacy and comfort. The lower level with high ceilings and plenty of natural light offers a large finished rec room and a second full bathroom with laundry; this flexible space can be used for hosting, a guest suite, or additional living space. Close to schools, shopping and more this home is a dream for first time home buyer's and families alike. Updates include brand new deck, plumbing, and preventative foundation/weeping tile work. Ready for quick occupancy, book your showing today! (id:50886)
Property Details
| MLS® Number | 2124749 |
| Property Type | Single Family |
| Amenities Near By | Park, Schools, Shopping, Ski Hill |
| Equipment Type | Air Conditioner |
| Rental Equipment Type | Air Conditioner |
| Road Type | Paved Road |
| Storage Type | Storage Shed |
| Structure | Shed |
Building
| Bathroom Total | 2 |
| Bedrooms Total | 2 |
| Basement Type | Full |
| Cooling Type | Central Air Conditioning |
| Exterior Finish | Brick, Vinyl Siding |
| Heating Type | Forced Air |
| Roof Material | Asphalt Shingle |
| Roof Style | Unknown |
| Stories Total | 2 |
| Type | House |
| Utility Water | Municipal Water |
Parking
| Gravel |
Land
| Access Type | Year-round Access |
| Acreage | No |
| Land Amenities | Park, Schools, Shopping, Ski Hill |
| Sewer | Municipal Sewage System |
| Size Total Text | Under 1/2 Acre |
| Zoning Description | R2-2 |
Rooms
| Level | Type | Length | Width | Dimensions |
|---|---|---|---|---|
| Second Level | Bedroom | 14’ x 12’ | ||
| Second Level | Bedroom | 12’ x 16’ | ||
| Basement | Recreational, Games Room | 14’ x 14’ | ||
| Main Level | Kitchen | 14’9 x 10’ | ||
| Main Level | Dining Room | 11’ x 10’ | ||
| Main Level | Living Room | 12’6 x 14’ |
https://www.realtor.ca/real-estate/28873411/204-benita-boulevard-sudbury
Contact Us
Contact us for more information
Talia Warren
Salesperson
taliawarren.royallepage.ca/
m.facebook.com/taliawarrenrealestate/
1107 Auger Ave
Sudbury, Ontario P3A 4B1
(705) 524-5600
www.rlteam.ca/

