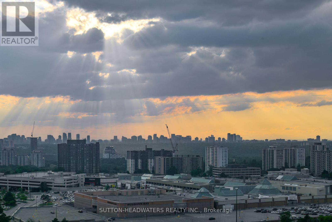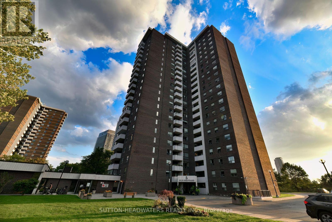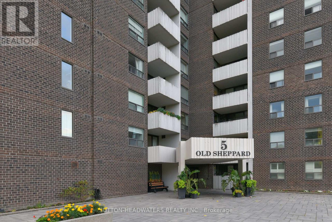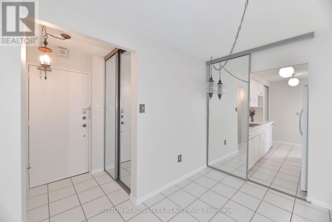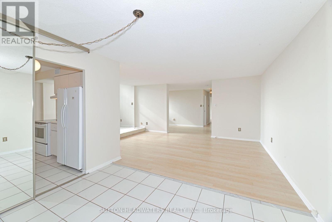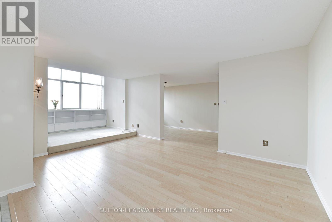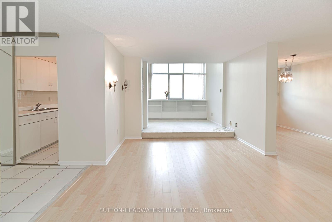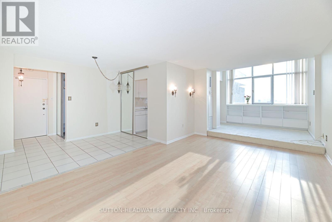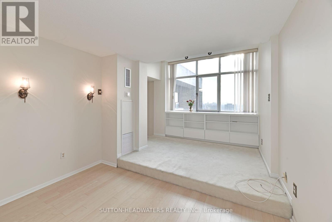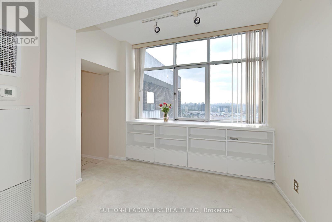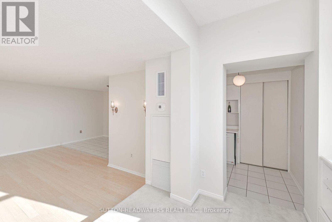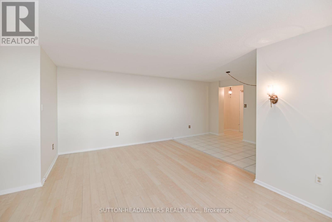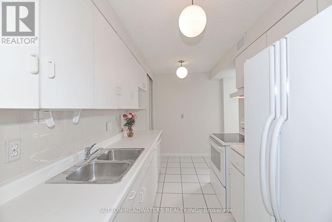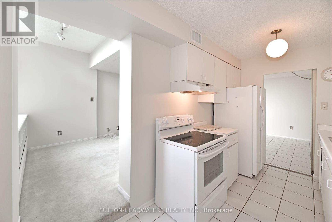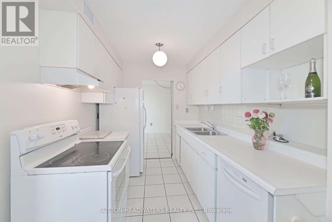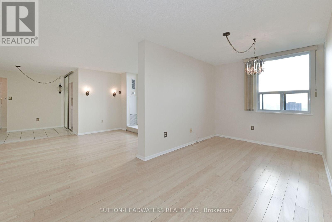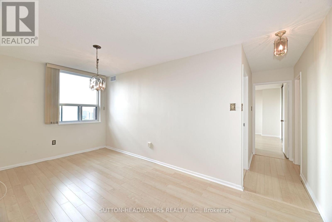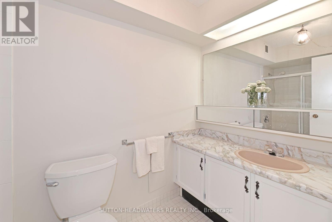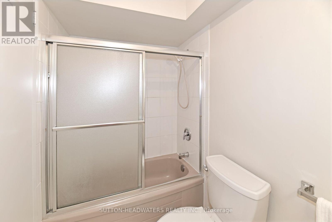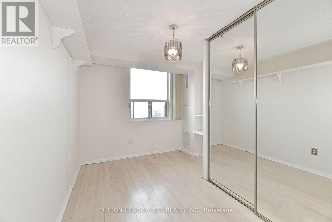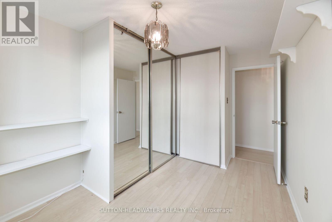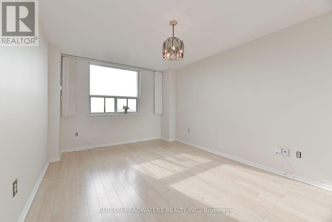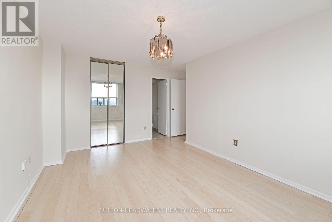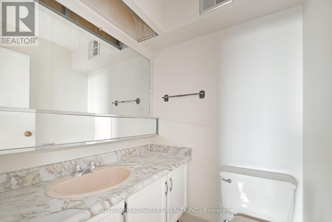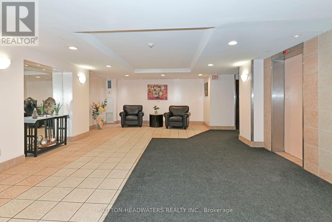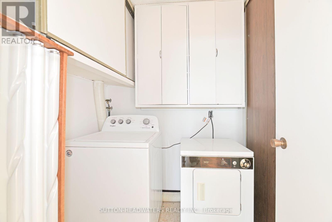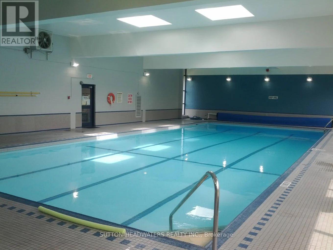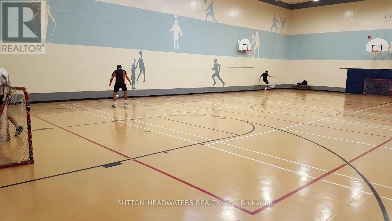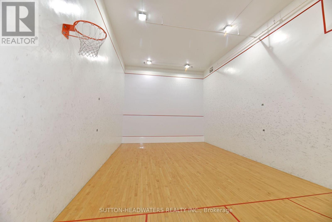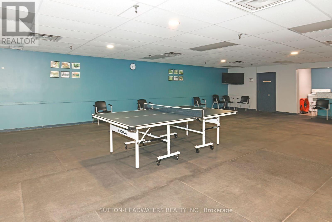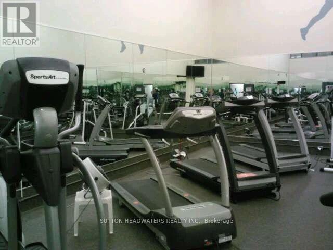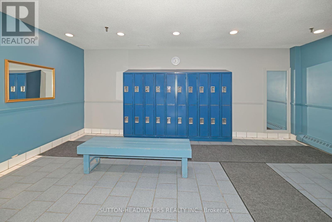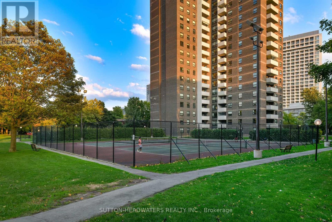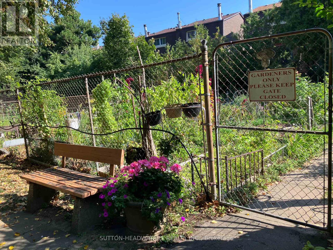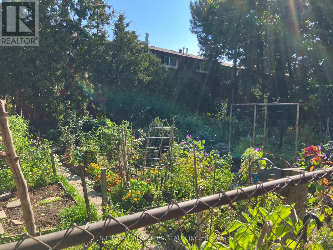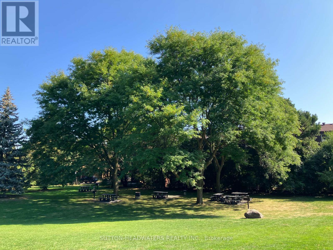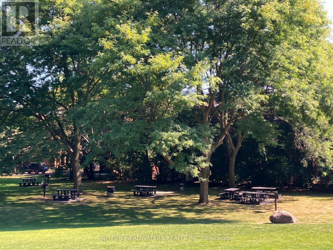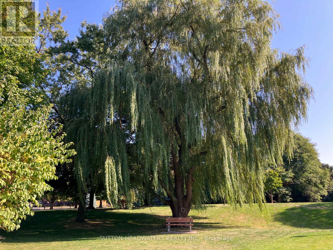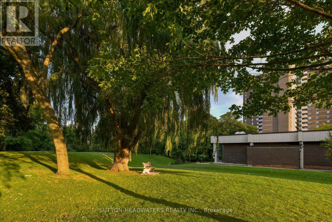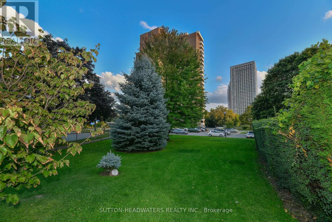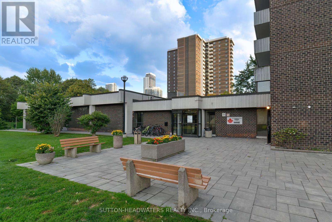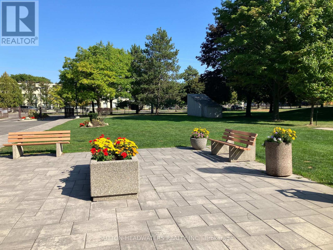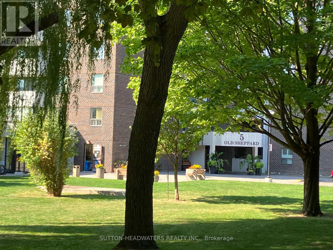2306 - 5 Old Sheppard Avenue Toronto, Ontario M2J 4K3
$559,900Maintenance, Heat, Electricity, Water, Cable TV, Common Area Maintenance, Parking
$1,437.37 Monthly
Maintenance, Heat, Electricity, Water, Cable TV, Common Area Maintenance, Parking
$1,437.37 MonthlyPenthouse Living with Unparalleled Views. Soar above the city in this 23rd-floor penthouse, where sweeping skyline views meet a warm sense of community. This 2-bedroom, 2-bath condo is more than a home, its a lifestyle. The enclosed, permitted balcony extends your living space and serves beautifully as a dining room with long, uninterrupted city views.The bright and spacious living room flows seamlessly from the functional galley kitchen, creating a central gathering space for family and friends. The second bedroom, with its two large closets, is ideal as a guest room or home office. The primary suite offers west-facing skyline views and a private ensuite. Set within acres of landscaped grounds filled with mature trees and gardens, this gated community offers resort-style amenities: an indoor pool, basketball and squash courts, gym, ping pong, tennis courts, convenience store, party room, outdoor BBQs, and even a community garden. All of these outstanding features are included in the monthly fee and are available at your doorstep, conveniently located within the 5 Old Sheppard building itself. No need for you to go anywhere for a gym membership as the site offers aerobic and aquafit classes (including a womens only weight room), As well, one underground parking spot, cable, heat and hydro are all part of this encompassing package.Stroll shaded walkways or relax in peaceful sitting areas all just steps from TTC, Hwy 404, Fairview Mall, and every convenience. As one resident said, "It is a gift to live here". Experience safety, privacy, and peace of mind in this truly special residence. (id:50886)
Property Details
| MLS® Number | C12408395 |
| Property Type | Single Family |
| Community Name | Pleasant View |
| Community Features | Pet Restrictions |
| Features | Lighting, Balcony, Carpet Free |
| Parking Space Total | 1 |
| Pool Type | Indoor Pool |
| Structure | Squash & Raquet Court, Porch |
Building
| Bathroom Total | 2 |
| Bedrooms Above Ground | 2 |
| Bedrooms Total | 2 |
| Amenities | Exercise Centre, Party Room, Storage - Locker |
| Appliances | Barbeque, Dryer, Stove, Washer, Refrigerator |
| Architectural Style | Multi-level |
| Cooling Type | Central Air Conditioning |
| Exterior Finish | Brick |
| Fire Protection | Controlled Entry |
| Flooring Type | Laminate, Ceramic |
| Half Bath Total | 1 |
| Heating Fuel | Natural Gas |
| Heating Type | Forced Air |
| Size Interior | 1,000 - 1,199 Ft2 |
| Type | Apartment |
Parking
| Underground | |
| Garage |
Land
| Acreage | No |
| Landscape Features | Landscaped |
Rooms
| Level | Type | Length | Width | Dimensions |
|---|---|---|---|---|
| Main Level | Living Room | 3.6 m | 5.06 m | 3.6 m x 5.06 m |
| Main Level | Kitchen | 2.24 m | 2.46 m | 2.24 m x 2.46 m |
| Main Level | Dining Room | 3.38 m | 2.46 m | 3.38 m x 2.46 m |
| Main Level | Family Room | 2.79 m | 4.99 m | 2.79 m x 4.99 m |
| Main Level | Bedroom 2 | 2.69 m | 4.01 m | 2.69 m x 4.01 m |
| Main Level | Primary Bedroom | 4.05 m | 5.01 m | 4.05 m x 5.01 m |
| Main Level | Laundry Room | 1.77 m | 1.74 m | 1.77 m x 1.74 m |
Contact Us
Contact us for more information
Sarah Iris Aston
Salesperson
563 River Road
Caledon, Ontario L7K 0E5
(855) 297-8797

