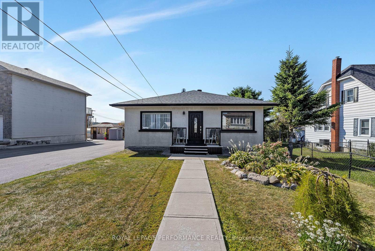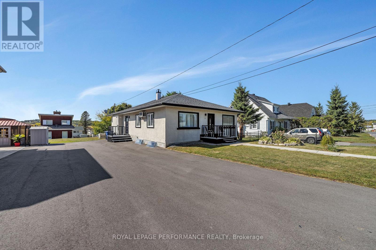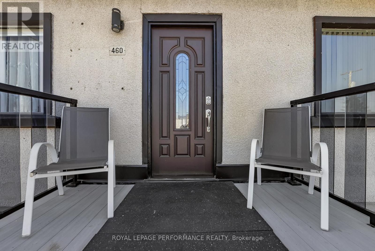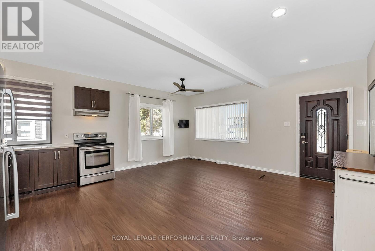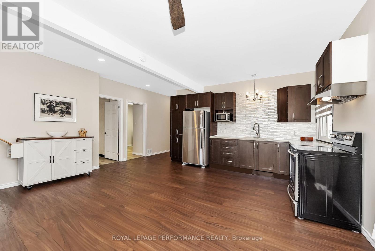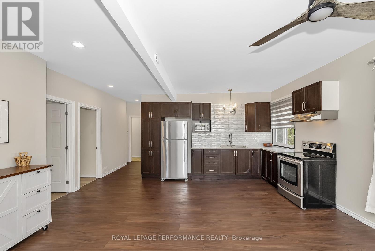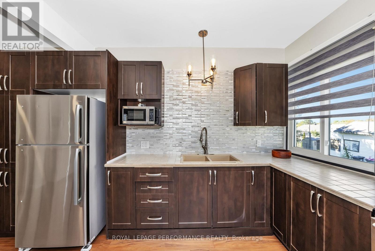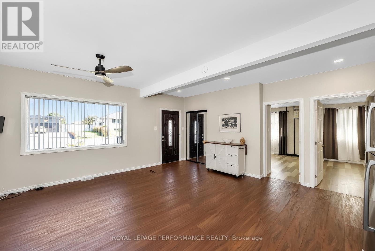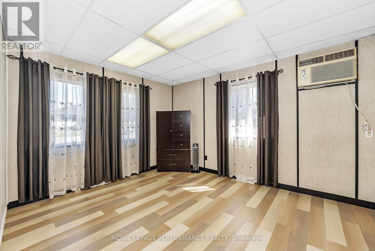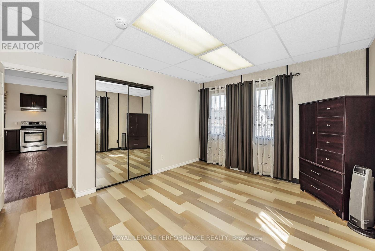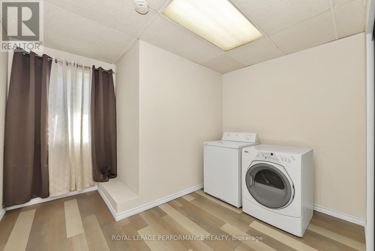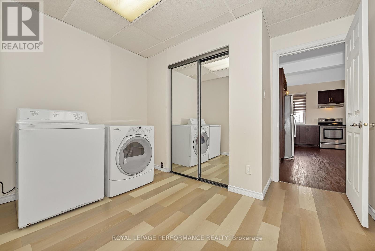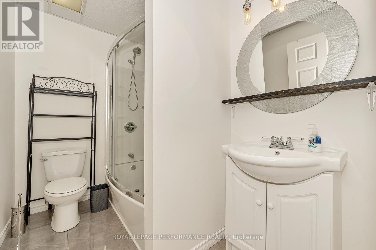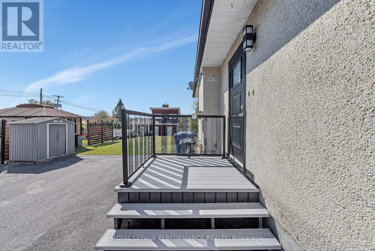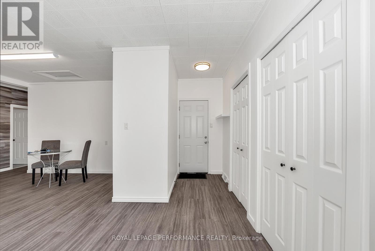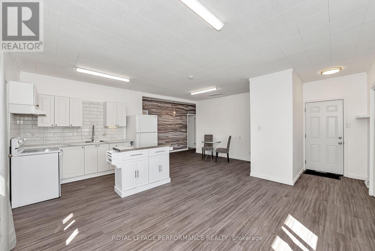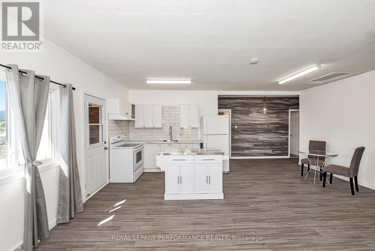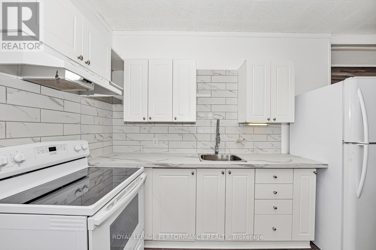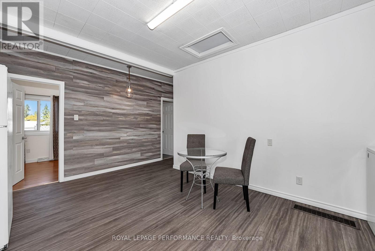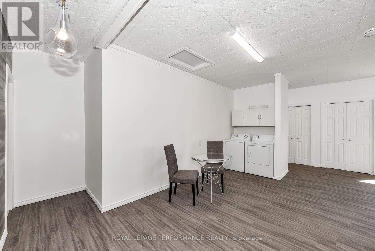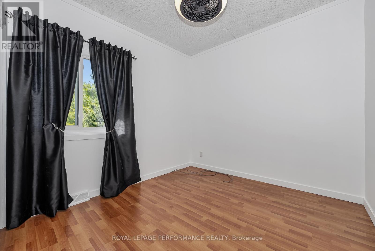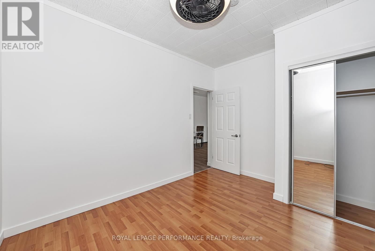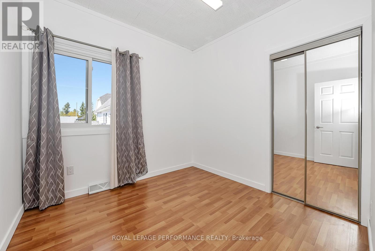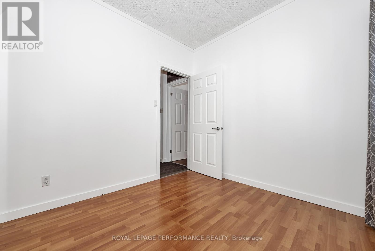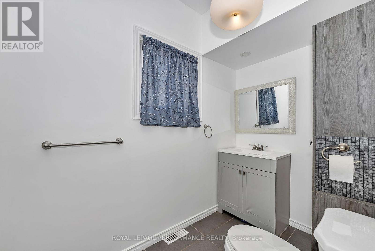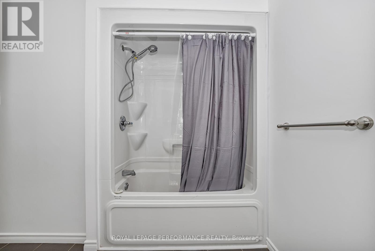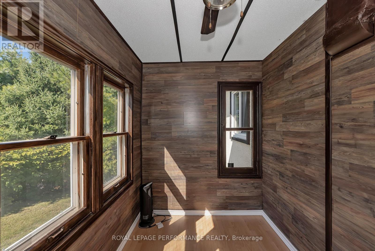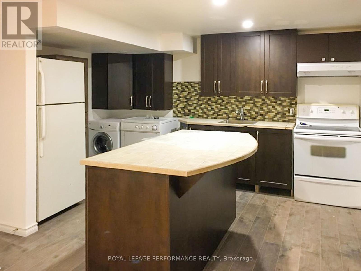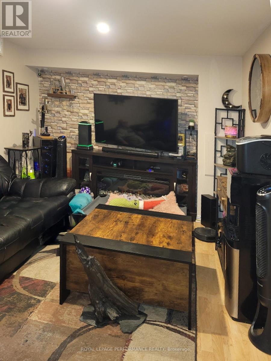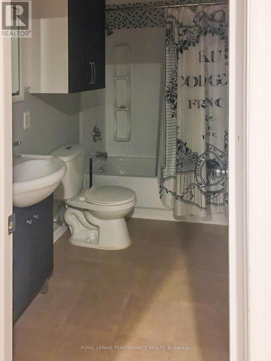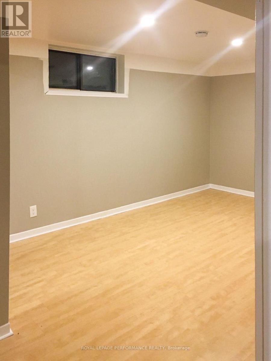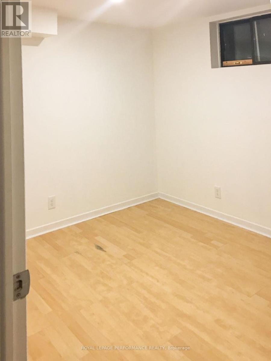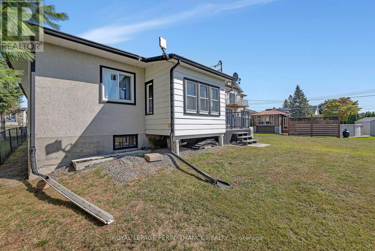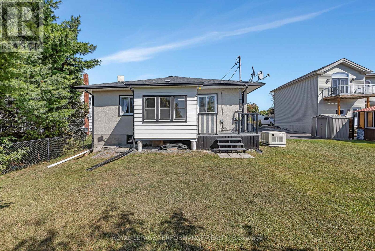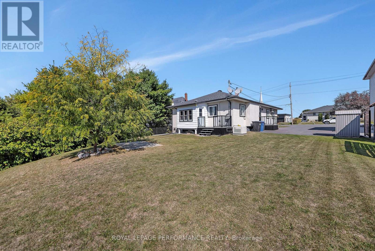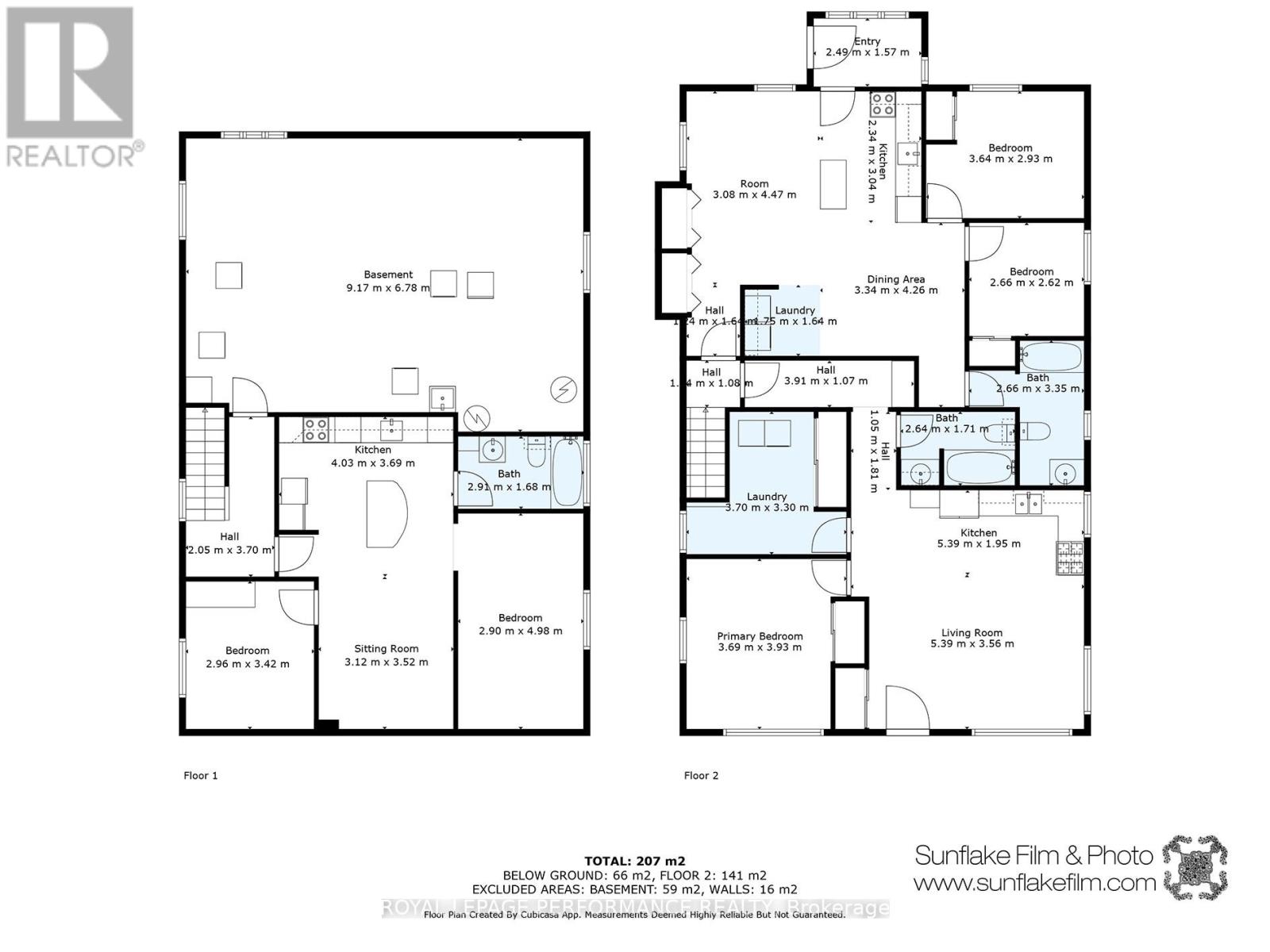460-462 Main Street Alfred And Plantagenet, Ontario K0B 1L0
$529,000
Fully Updated & RETROFIT Compliant (2020) TRIPLEX in Plantagenet! Located on a quiet street just steps from the school, park, and public pool, this property features 3 renovated, spacious & carpet-free units ALL with in-unit laundry. Unit 460 (vacant, rent projected at $1,750/month): 1 bed + den (can serve as second bedroom), 1 bath, 2 parking, front and side entry, front porch & exclusive front yard access. Unit 462A (rented at $1,600/month starting october 1): 2 beds, 1 bath, 3 parking, rear sunroom/porch, side/rear entry with backyard access. Unit 462B (rented at $818/month) : Lower level 2 beds, 1 bath, 3 parking with side entry. All units have updated kitchens and bathrooms. The basement includes a 23 x 30 mechanical room with extra storage for the landlord. All rents are all inclusive. Bonus: New automatic generator (2022) with transferable extended warranty provides backup power to all units. Special outlets in 262 A&B for electric fireplaces. Driveway has new asphalt (approx. 2 years), Furnace (2011), 2 owned HWT (2025 and approx. 2021), Newer electrical panel + generator panel, All newer vinyl windows (except for front and basement windows), all porches are maintenance-free and floating for easy removal. Excellent opportunity for owner occupied in an income-generating building or investors. (id:50886)
Property Details
| MLS® Number | X12410771 |
| Property Type | Multi-family |
| Community Name | 608 - Plantagenet |
| Parking Space Total | 8 |
Building
| Bathroom Total | 3 |
| Bedrooms Above Ground | 3 |
| Bedrooms Below Ground | 2 |
| Bedrooms Total | 5 |
| Age | 51 To 99 Years |
| Amenities | Fireplace(s) |
| Appliances | Dryer, Water Heater, Stove, Washer, Window Air Conditioner, Window Coverings, Refrigerator |
| Architectural Style | Bungalow |
| Basement Development | Finished |
| Basement Type | Full (finished) |
| Cooling Type | Window Air Conditioner |
| Exterior Finish | Stucco |
| Fireplace Present | Yes |
| Foundation Type | Block |
| Heating Fuel | Natural Gas |
| Heating Type | Forced Air |
| Stories Total | 1 |
| Size Interior | 1,500 - 2,000 Ft2 |
| Type | Triplex |
| Utility Power | Generator |
| Utility Water | Municipal Water |
Parking
| No Garage |
Land
| Acreage | No |
| Sewer | Sanitary Sewer |
| Size Depth | 132 Ft |
| Size Frontage | 63 Ft ,6 In |
| Size Irregular | 63.5 X 132 Ft |
| Size Total Text | 63.5 X 132 Ft |
| Zoning Description | Residential |
Rooms
| Level | Type | Length | Width | Dimensions |
|---|---|---|---|---|
| Basement | Kitchen | 3.96 m | 3.65 m | 3.96 m x 3.65 m |
| Basement | Living Room | 3 m | 3 m | 3 m x 3 m |
| Basement | Bedroom | 5.12 m | 2.95 m | 5.12 m x 2.95 m |
| Basement | Bedroom | 3.4 m | 2.8 m | 3.4 m x 2.8 m |
| Basement | Bathroom | 2.92 m | 1.6 m | 2.92 m x 1.6 m |
| Main Level | Kitchen | 3.04 m | 1.83 m | 3.04 m x 1.83 m |
| Main Level | Bathroom | 2.46 m | 1.68 m | 2.46 m x 1.68 m |
| Main Level | Living Room | 3.35 m | 2.74 m | 3.35 m x 2.74 m |
| Main Level | Dining Room | 2.13 m | 1.82 m | 2.13 m x 1.82 m |
| Main Level | Bedroom | 2.56 m | 2.47 m | 2.56 m x 2.47 m |
| Main Level | Bedroom | 3.38 m | 2.92 m | 3.38 m x 2.92 m |
| Main Level | Bathroom | 3.29 m | 2.68 m | 3.29 m x 2.68 m |
| Main Level | Kitchen | 3.96 m | 2.83 m | 3.96 m x 2.83 m |
| Main Level | Living Room | 3.67 m | 2.83 m | 3.67 m x 2.83 m |
| Main Level | Bedroom | 3.92 m | 3.65 m | 3.92 m x 3.65 m |
| Main Level | Den | 6.95 m | 3.08 m | 6.95 m x 3.08 m |
Contact Us
Contact us for more information
Dan Mayer
Salesperson
www.lbhome.ca/
www.facebook.com/danmayerrealtor/
#107-250 Centrum Blvd.
Ottawa, Ontario K1E 3J1
(613) 830-3350
(613) 830-0759

