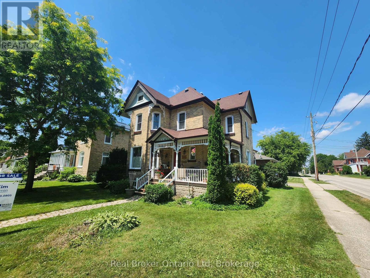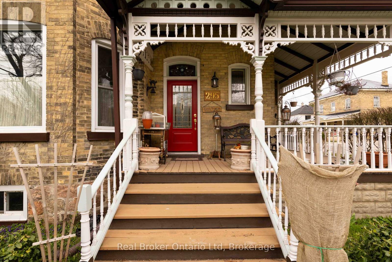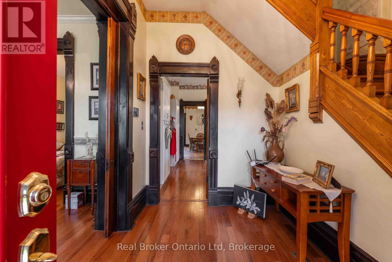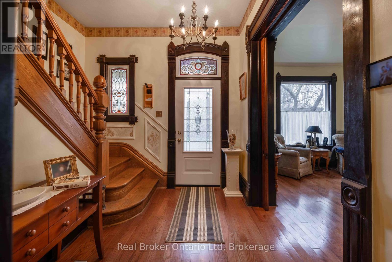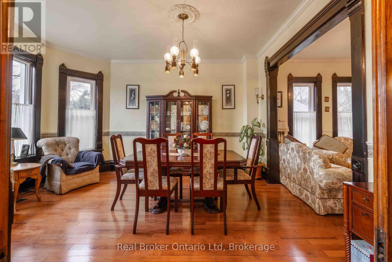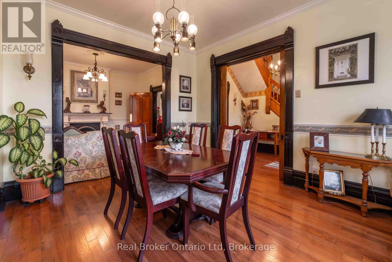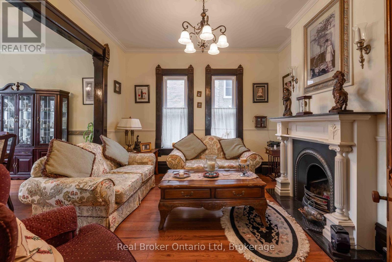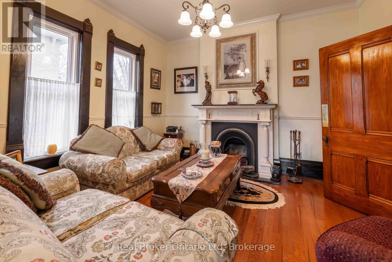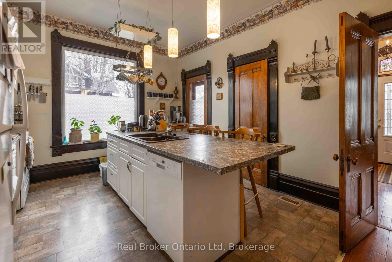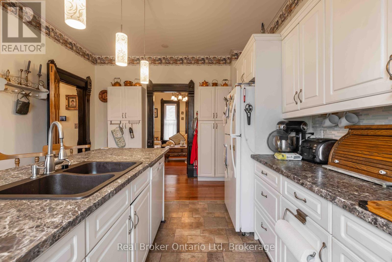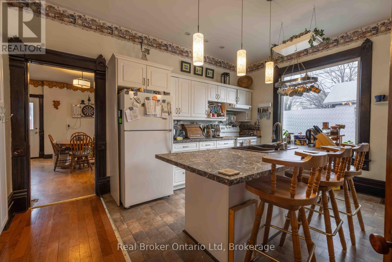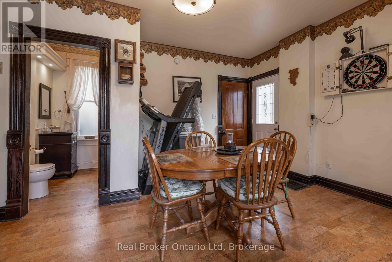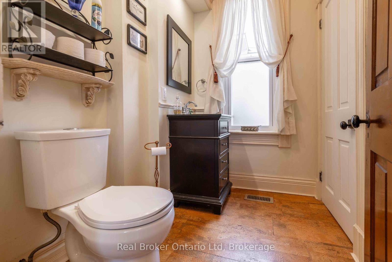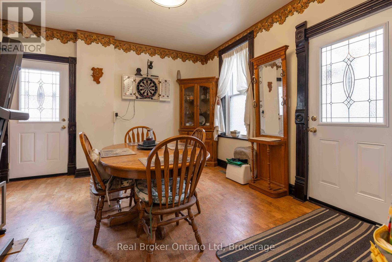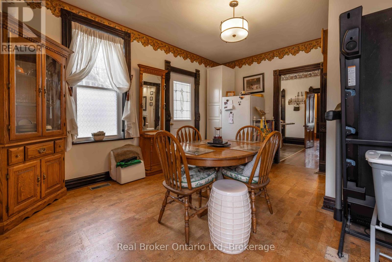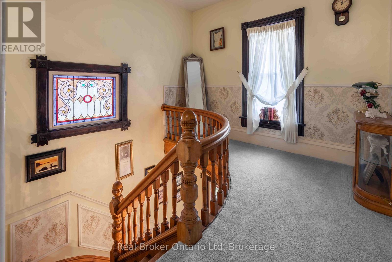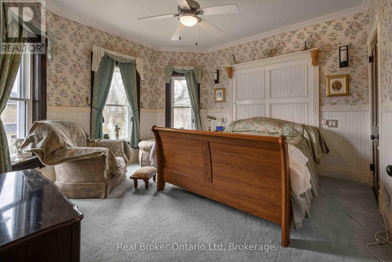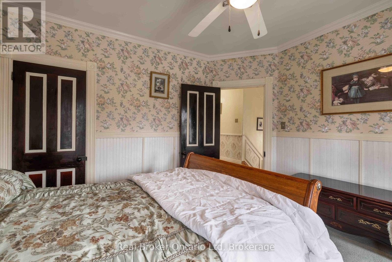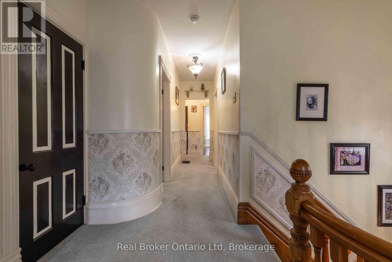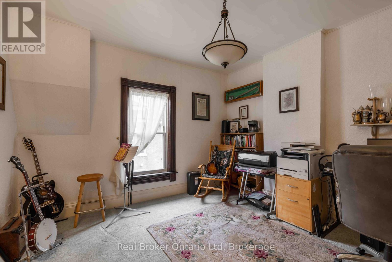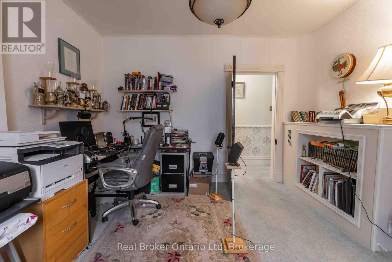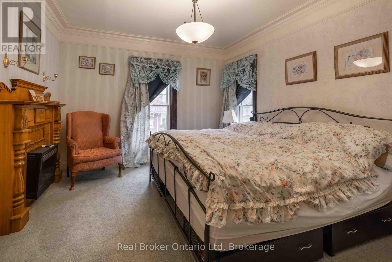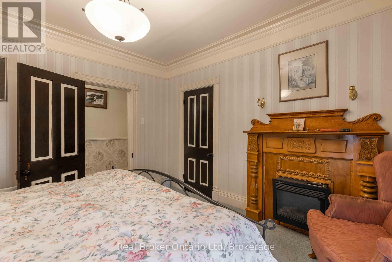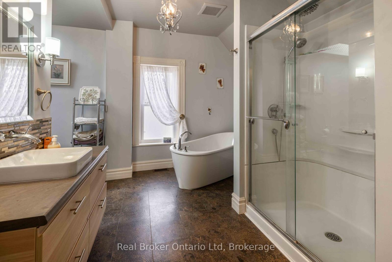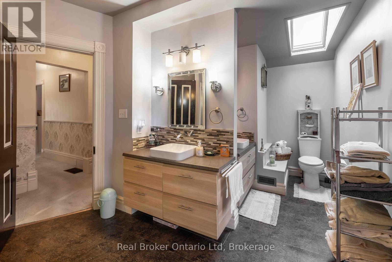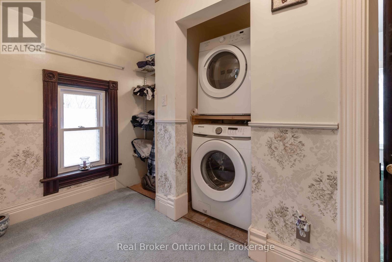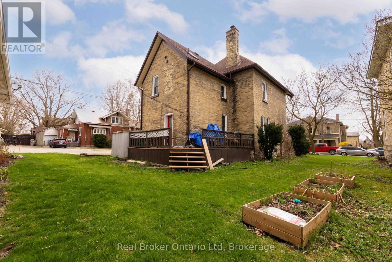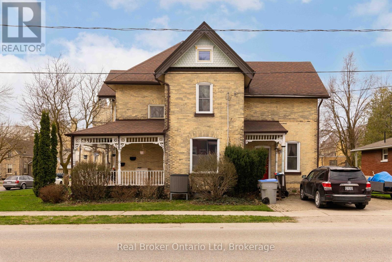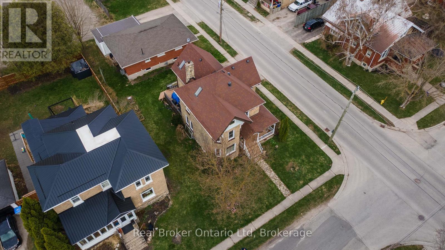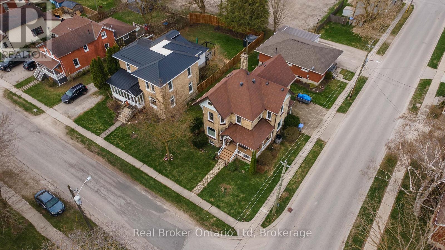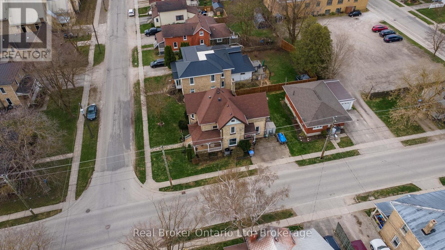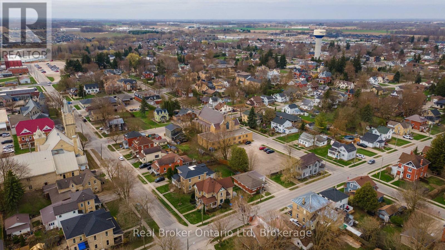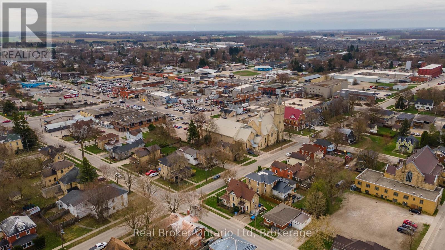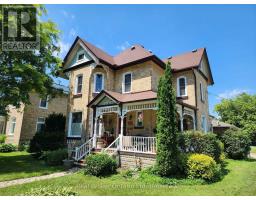295 Livingstone Avenue N North Perth, Ontario N4W 1P8
$615,000
Step into a storybook setting where historic charm meets modern comfort. Located in the heart of Listowel, 295 Livingstone Avenue North is a beautifully preserved Victorian gem that blends old-world craftsmanship with thoughtful contemporary updates. From the moment you arrive, the home's timeless character is unmistakable. An intricate oak staircase, cherrywood trim, stained-glass accents, and soaring ceilings speak to a bygone era of fine detail and enduring quality. Every room whispers of history yet every corner is designed for today. Recent upgrades include a brand-new furnace, air conditioning, windows, appliances, roof, and flooring, offering peace of mind without compromising the homes heritage. Upstairs, you'll find a unique surprise: an unfinished attic bursting with potential, and a rare servants staircase echoes of the past waiting for your personal touch. This is more than just a home; it's a living piece of history. Ideal for those who value craftsmanship, character, and a sense of place, this stunning residence offers a rare opportunity to own a true Victorian masterpiece. At 295 Livingstone Avenue North, you don't just live in history you become part of it. Schedule your private showing today. (id:50886)
Property Details
| MLS® Number | X12405800 |
| Property Type | Single Family |
| Community Name | Listowel |
| Amenities Near By | Hospital, Public Transit, Schools, Place Of Worship |
| Community Features | School Bus |
| Equipment Type | Water Heater |
| Features | Flat Site, Lighting |
| Parking Space Total | 2 |
| Rental Equipment Type | Water Heater |
| Structure | Patio(s), Porch, Shed |
Building
| Bathroom Total | 2 |
| Bedrooms Above Ground | 3 |
| Bedrooms Total | 3 |
| Age | 100+ Years |
| Amenities | Fireplace(s) |
| Appliances | Range, Water Heater, Dishwasher, Dryer, Stove, Washer, Refrigerator |
| Basement Development | Unfinished |
| Basement Type | N/a (unfinished) |
| Construction Style Attachment | Detached |
| Cooling Type | Central Air Conditioning |
| Exterior Finish | Brick, Wood |
| Fireplace Present | Yes |
| Fireplace Total | 1 |
| Foundation Type | Stone |
| Half Bath Total | 1 |
| Heating Fuel | Natural Gas |
| Heating Type | Forced Air |
| Stories Total | 2 |
| Size Interior | 2,000 - 2,500 Ft2 |
| Type | House |
| Utility Water | Municipal Water |
Parking
| No Garage |
Land
| Acreage | No |
| Land Amenities | Hospital, Public Transit, Schools, Place Of Worship |
| Sewer | Sanitary Sewer |
| Size Depth | 89 Ft ,6 In |
| Size Frontage | 66 Ft |
| Size Irregular | 66 X 89.5 Ft |
| Size Total Text | 66 X 89.5 Ft |
| Zoning Description | R4 |
Rooms
| Level | Type | Length | Width | Dimensions |
|---|---|---|---|---|
| Second Level | Bedroom | 3.83 m | 3.83 m | 3.83 m x 3.83 m |
| Second Level | Bedroom 2 | 3.78 m | 3.73 m | 3.78 m x 3.73 m |
| Second Level | Bedroom 3 | 3.91 m | 3.7 m | 3.91 m x 3.7 m |
| Second Level | Bathroom | 4.77 m | 1.57 m | 4.77 m x 1.57 m |
| Main Level | Foyer | 3.02 m | 2.1 m | 3.02 m x 2.1 m |
| Main Level | Dining Room | 4.72 m | 3.88 m | 4.72 m x 3.88 m |
| Main Level | Living Room | 3.86 m | 3.5 m | 3.86 m x 3.5 m |
| Main Level | Kitchen | 3.68 m | 5 m | 3.68 m x 5 m |
| Main Level | Family Room | 4.52 m | 3.91 m | 4.52 m x 3.91 m |
| Main Level | Bathroom | 1.47 m | 1.87 m | 1.47 m x 1.87 m |
Utilities
| Cable | Available |
| Electricity | Installed |
| Sewer | Installed |
https://www.realtor.ca/real-estate/28875227/295-livingstone-avenue-n-north-perth-listowel-listowel
Contact Us
Contact us for more information
Kim Barron
Salesperson
1095 1st Ave West
Owen Sound, Ontario N4K 4K7
(888) 311-1172
www.joinreal.com/


