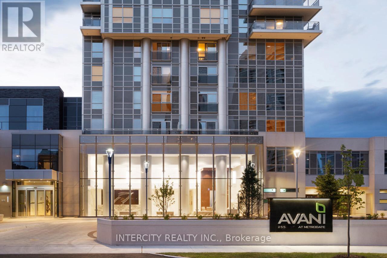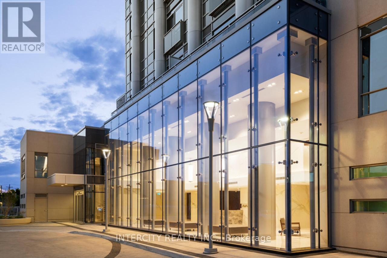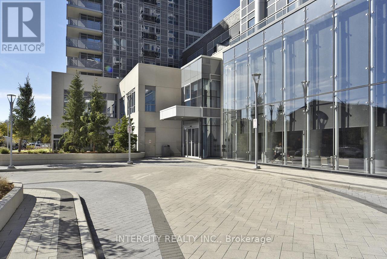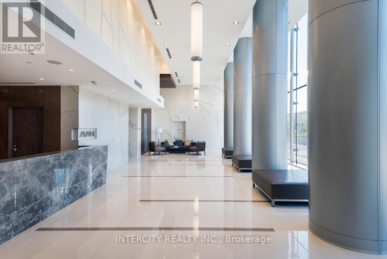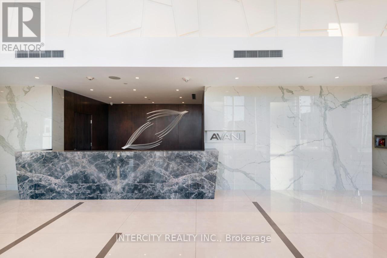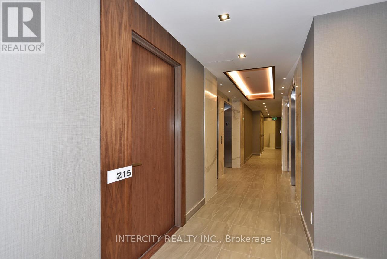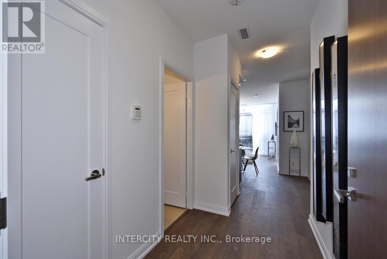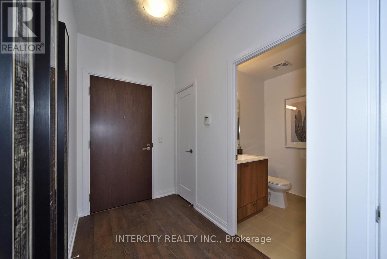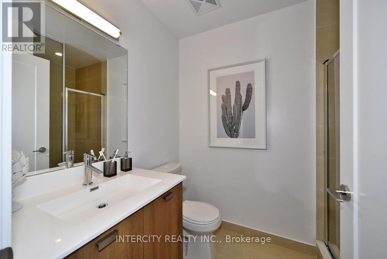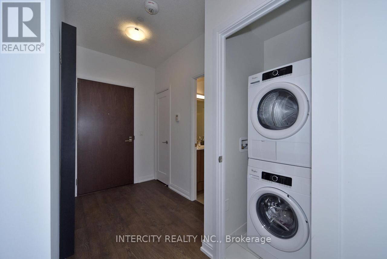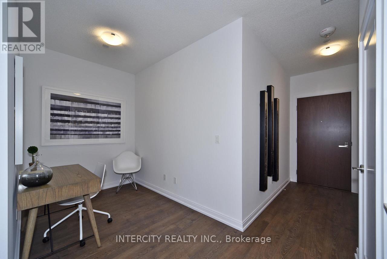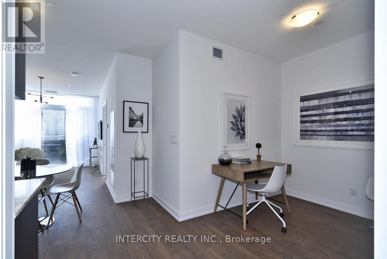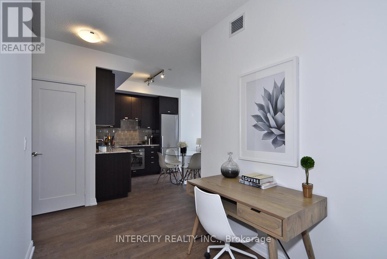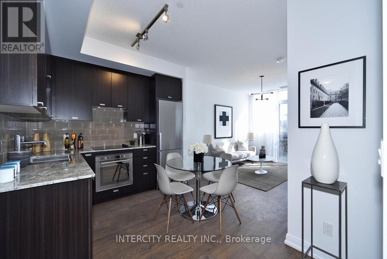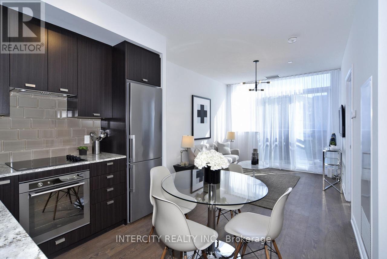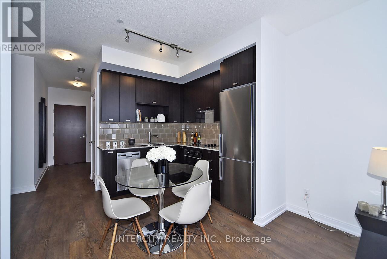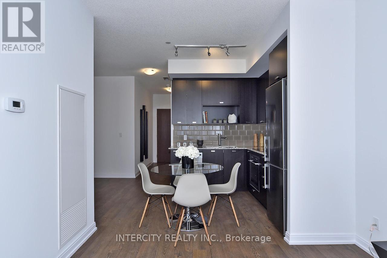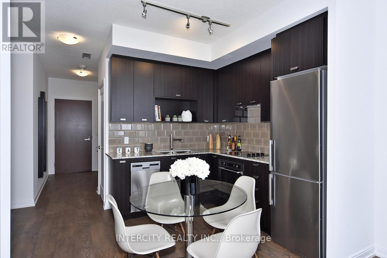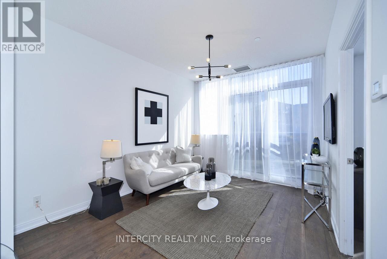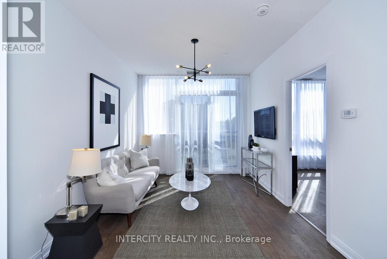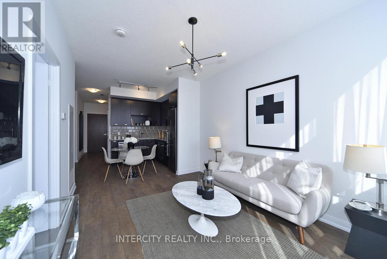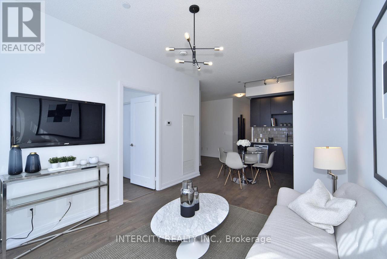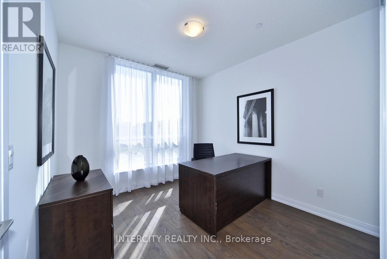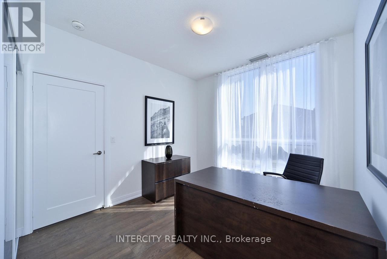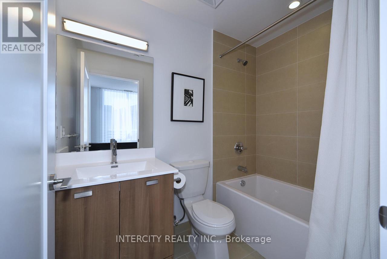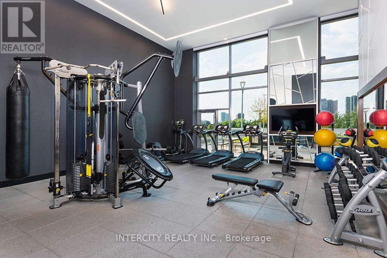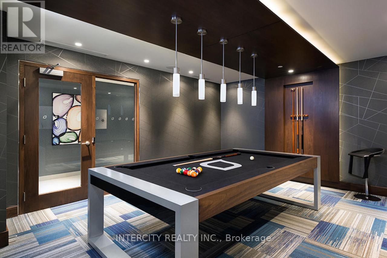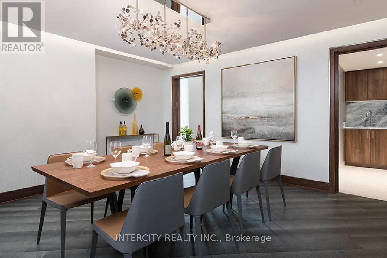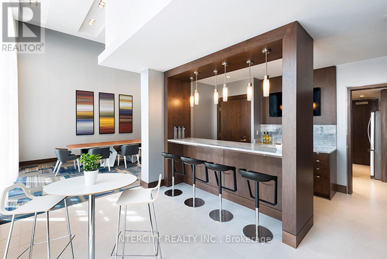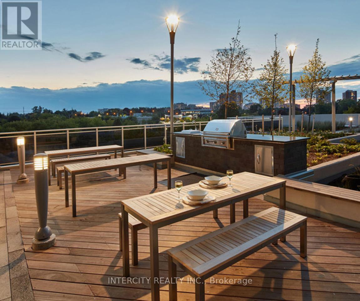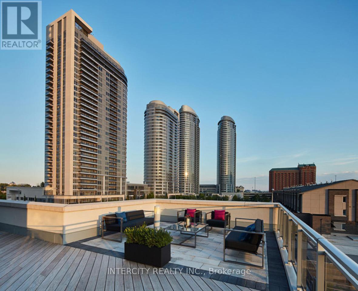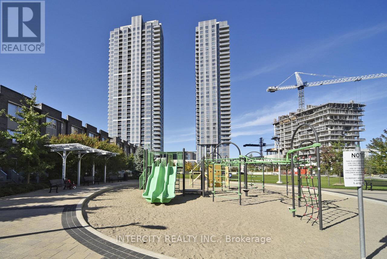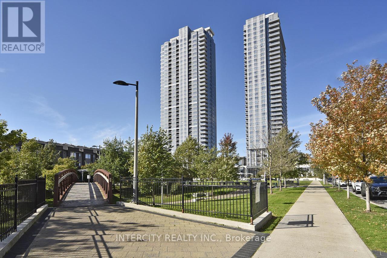215 - 275 Village Green Square Toronto, Ontario M1S 0L7
2 Bedroom
2 Bathroom
700 - 799 ft2
Central Air Conditioning
Forced Air
$2,200 Monthly
Tridel Model Suite. Master planned Metrogate Community. Spacious 1+Den With 2 Full Baths. 9 Feet Ceiling. Functional Layout, Huge Den Area, Open Concept Living/Dining/Kitchen. Move-In Condition. Luxury Amenity: Gym, Yoga, Party Room, Guest Suite, 24 Hours Concierge, Onsite Property Management (id:50886)
Property Details
| MLS® Number | E12408705 |
| Property Type | Single Family |
| Neigbourhood | Agincourt South-Malvern West |
| Community Name | Agincourt South-Malvern West |
| Communication Type | High Speed Internet |
| Community Features | Pets Allowed With Restrictions |
| Features | Balcony |
Building
| Bathroom Total | 2 |
| Bedrooms Above Ground | 1 |
| Bedrooms Below Ground | 1 |
| Bedrooms Total | 2 |
| Amenities | Security/concierge, Exercise Centre, Party Room, Visitor Parking |
| Appliances | Cooktop, Dishwasher, Dryer, Oven, Hood Fan, Washer, Window Coverings, Refrigerator |
| Basement Type | None |
| Cooling Type | Central Air Conditioning |
| Exterior Finish | Concrete |
| Flooring Type | Laminate |
| Heating Fuel | Natural Gas |
| Heating Type | Forced Air |
| Size Interior | 700 - 799 Ft2 |
| Type | Apartment |
Parking
| Underground | |
| Garage |
Land
| Acreage | No |
Rooms
| Level | Type | Length | Width | Dimensions |
|---|---|---|---|---|
| Main Level | Living Room | 5.79 m | 3.05 m | 5.79 m x 3.05 m |
| Main Level | Primary Bedroom | 3.35 m | 3.05 m | 3.35 m x 3.05 m |
| Main Level | Den | 2.74 m | 1.83 m | 2.74 m x 1.83 m |
Contact Us
Contact us for more information
James Kasco
Salesperson
www.jameskascorealty.com/
www.linkedin.com/in/james-kasco/
Intercity Realty Inc.
3600 Langstaff Rd., Ste14
Vaughan, Ontario L4L 9E7
3600 Langstaff Rd., Ste14
Vaughan, Ontario L4L 9E7
(416) 798-7070
(905) 851-8794

