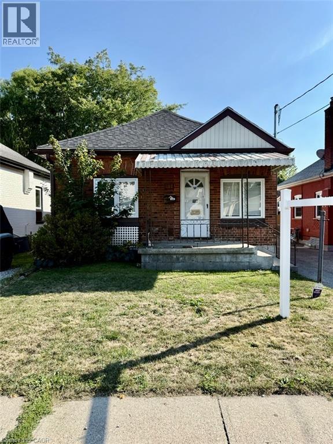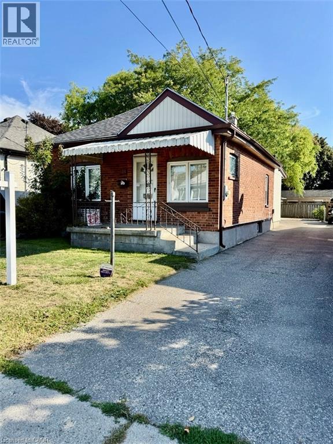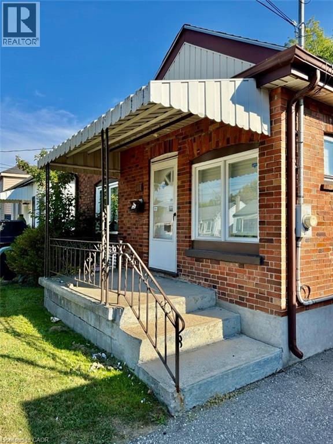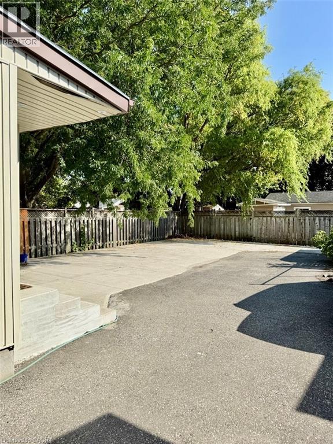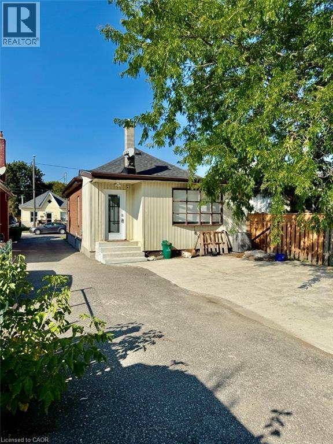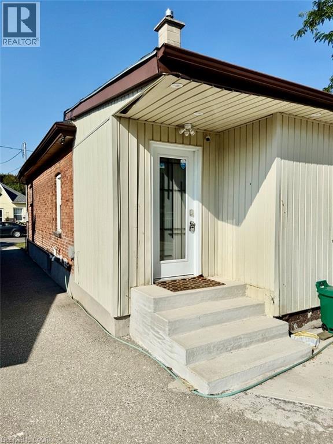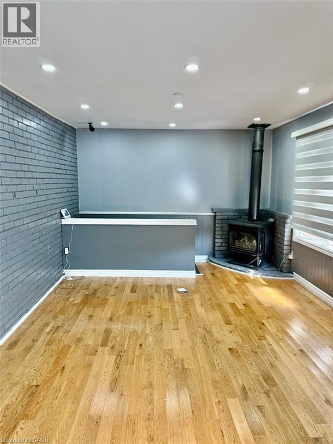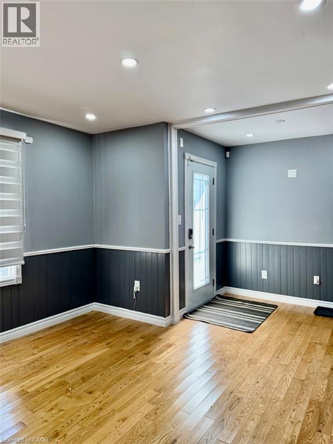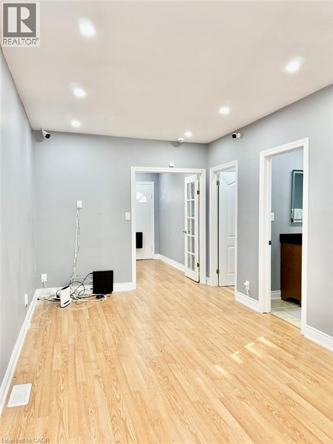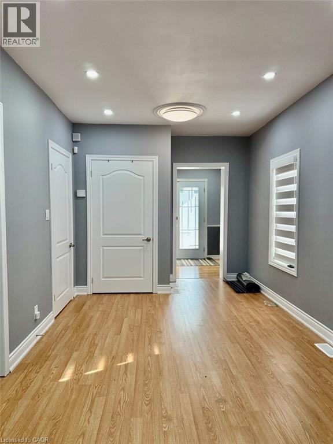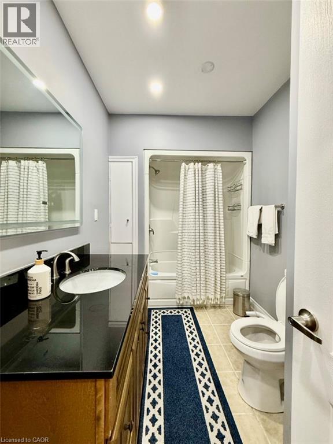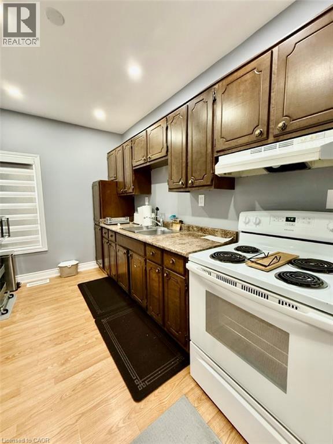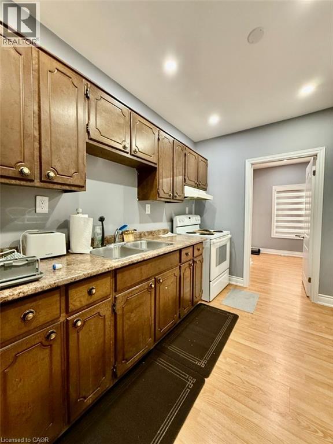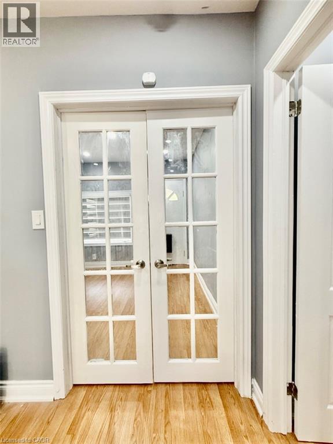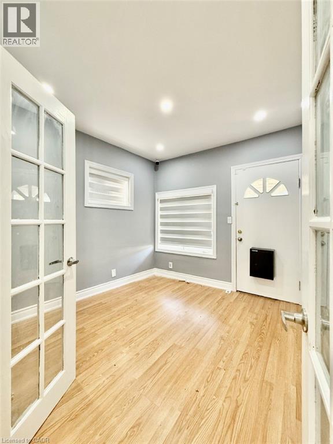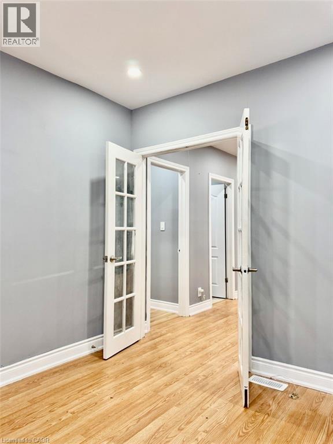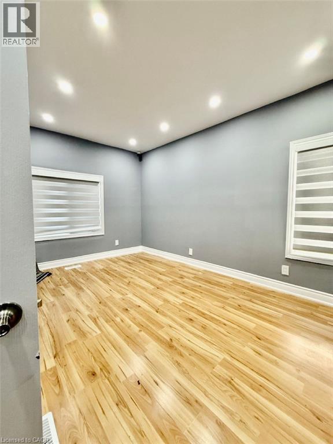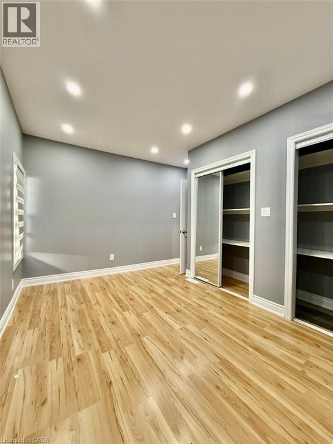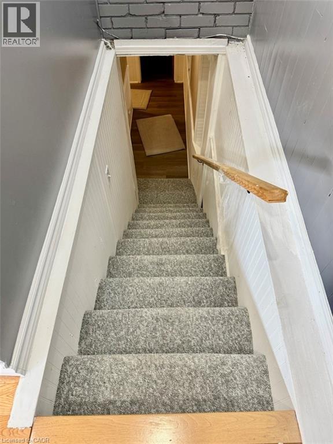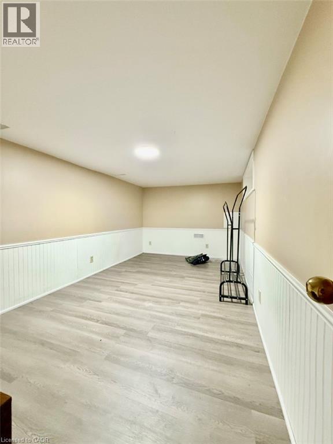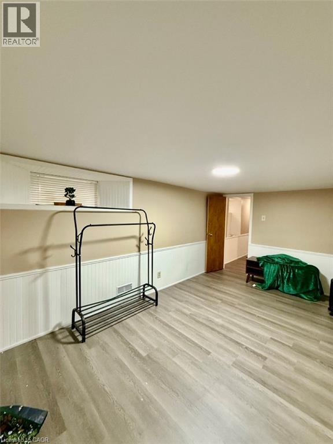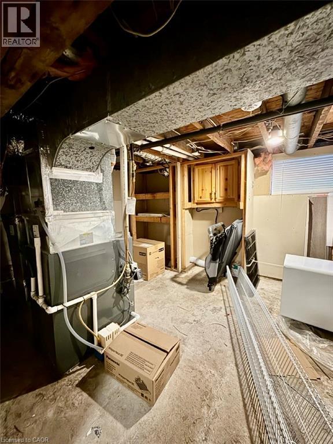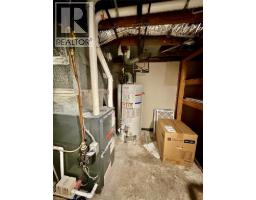311 Marlborough Street Brantford, Ontario N3S 4T8
$2,200 MonthlyInsurance
AVAILABLE FROM 1st OCTOBER - Welcome to your new home at 311 Marlborough Street in Brantford! This stunning, newly renovated bungalow is now available for lease. Perfect for a growing family, this home offers a blend of modern comfort and classic charm. This bright and spacious residence features a dedicated dining room and a separate family room with fireplace, providing ample space for both casual living and formal meals. The layout includes a total of 3 bedrooms: 1 large primary bedroom, 1 second bedroom on the main floor, and an additional bedroom in the finished basement. Recent renovations have transformed the space, adding modern touches like sleek pot lights and a fresh feel with fresh paint throughout. The home also includes a full kitchen and a 4-piece washroom. With major updates already completed, including a new roof (2018) and a new furnace (2017), this move-in-ready space is conveniently located just minutes from Highway 403, transit, and all of Brantford's amenities. (id:50886)
Property Details
| MLS® Number | 40771095 |
| Property Type | Single Family |
| Amenities Near By | Hospital, Public Transit, Schools |
| Equipment Type | Water Heater |
| Parking Space Total | 3 |
| Rental Equipment Type | Water Heater |
Building
| Bathroom Total | 1 |
| Bedrooms Above Ground | 2 |
| Bedrooms Below Ground | 1 |
| Bedrooms Total | 3 |
| Architectural Style | Bungalow |
| Basement Development | Finished |
| Basement Type | Partial (finished) |
| Construction Style Attachment | Detached |
| Cooling Type | Central Air Conditioning |
| Exterior Finish | Brick, Vinyl Siding |
| Fire Protection | Smoke Detectors, Alarm System |
| Fireplace Present | Yes |
| Fireplace Total | 1 |
| Heating Type | Forced Air |
| Stories Total | 1 |
| Size Interior | 1,000 Ft2 |
| Type | House |
| Utility Water | Municipal Water |
Land
| Access Type | Road Access, Highway Access |
| Acreage | No |
| Land Amenities | Hospital, Public Transit, Schools |
| Sewer | Municipal Sewage System |
| Size Depth | 100 Ft |
| Size Frontage | 32 Ft |
| Size Total Text | Under 1/2 Acre |
| Zoning Description | Rc |
Rooms
| Level | Type | Length | Width | Dimensions |
|---|---|---|---|---|
| Lower Level | Bedroom | 10'0'' x 8'0'' | ||
| Main Level | Bedroom | 12'0'' x 10'0'' | ||
| Main Level | Bedroom | 8'0'' x 80'0'' | ||
| Main Level | 4pc Bathroom | 7'0'' x 4'0'' | ||
| Main Level | Kitchen | 8'0'' x 4'0'' | ||
| Main Level | Dining Room | 15'0'' x 12'0'' | ||
| Main Level | Family Room | 10'0'' x 7'0'' |
https://www.realtor.ca/real-estate/28878160/311-marlborough-street-brantford
Contact Us
Contact us for more information
Harry Kaler
Salesperson
www.harrykaler.com/
2985 Drew Rd 117 B
Mississauga, Ontario L6R 0A5
(905) 913-8500
(905) 913-8585

