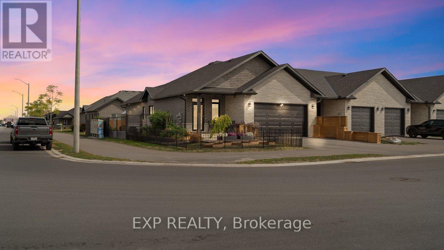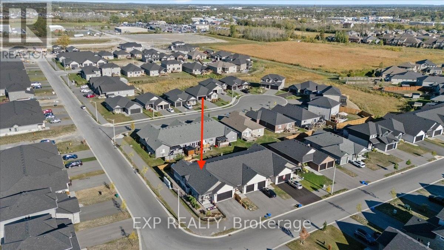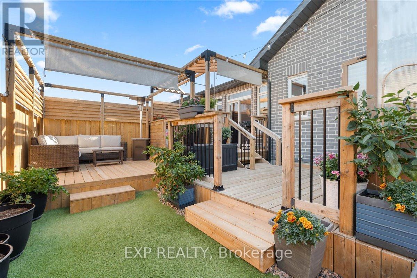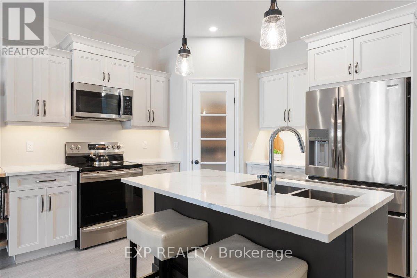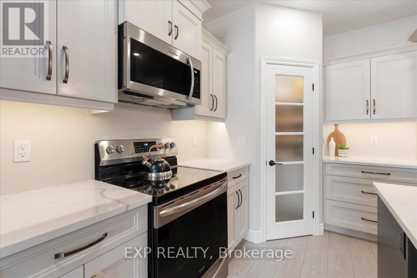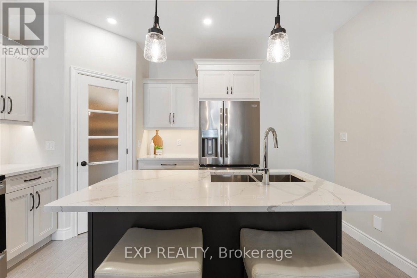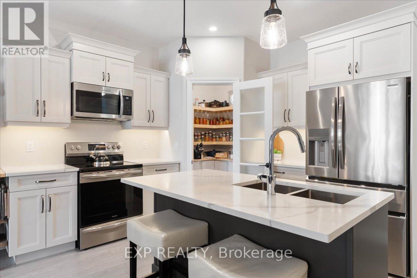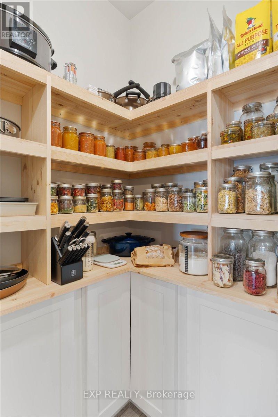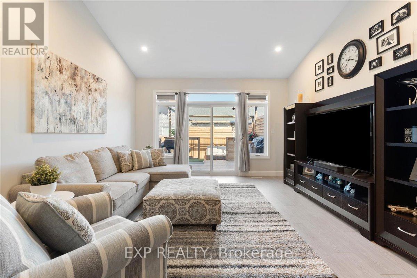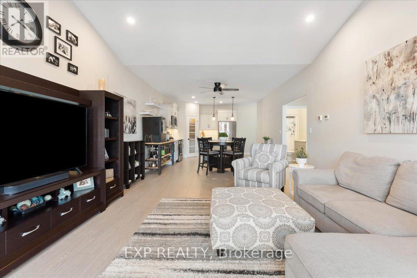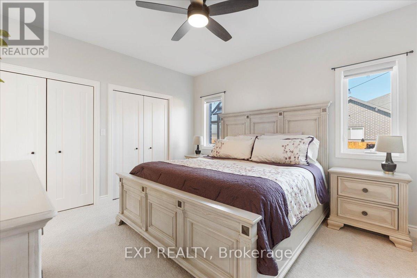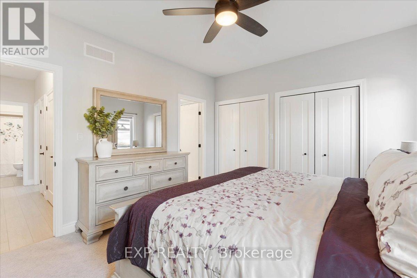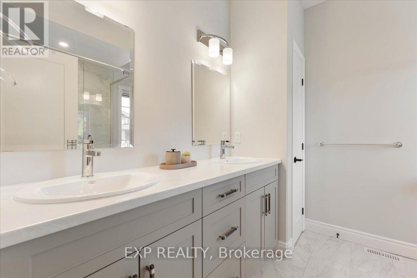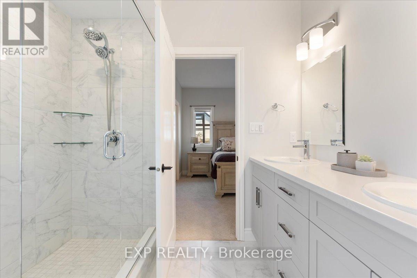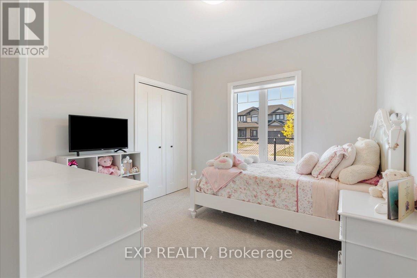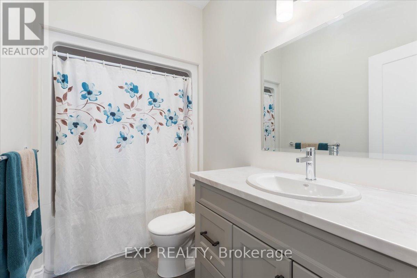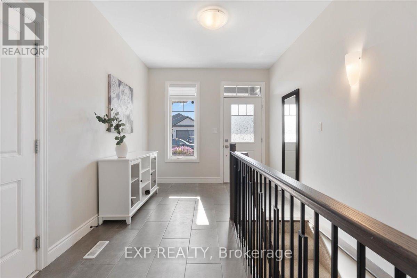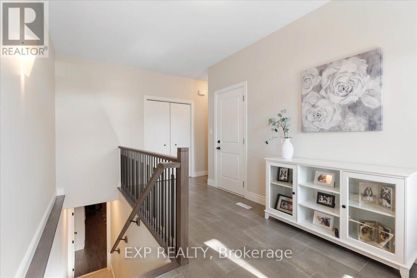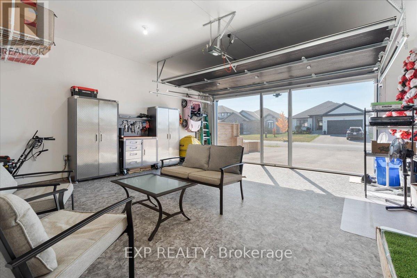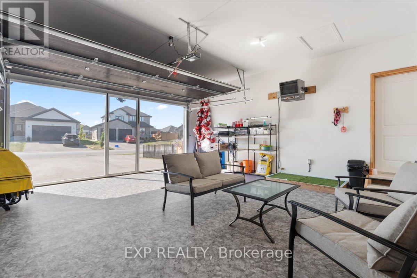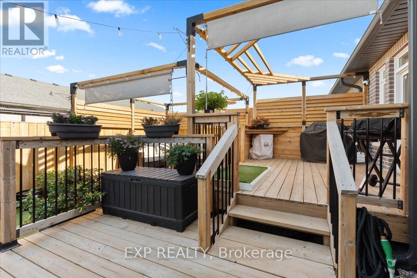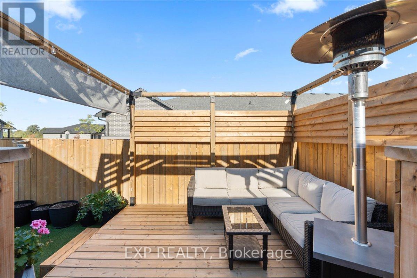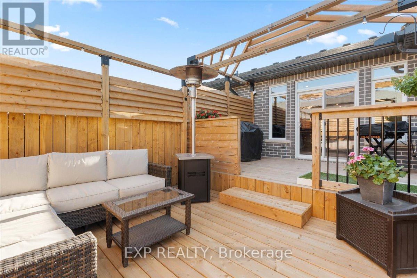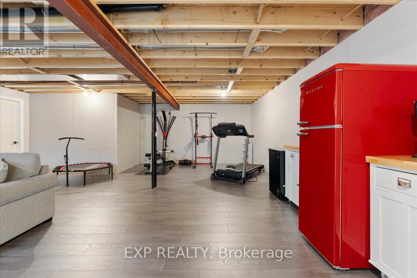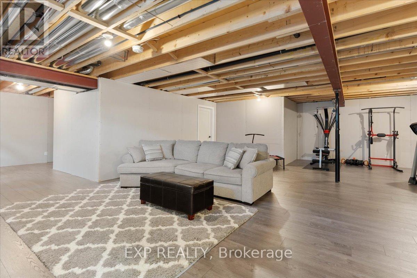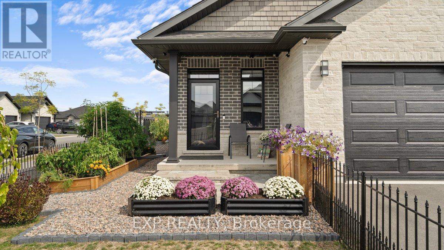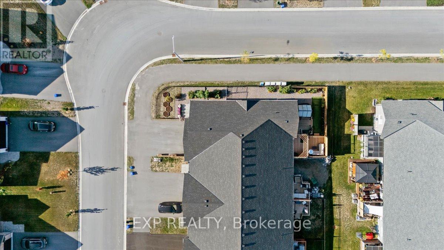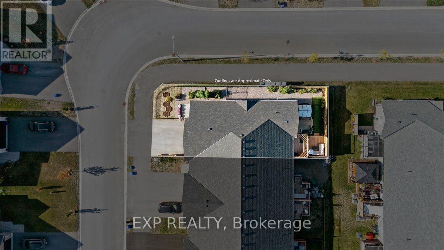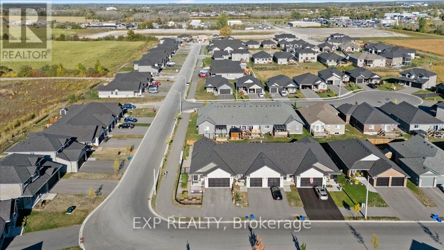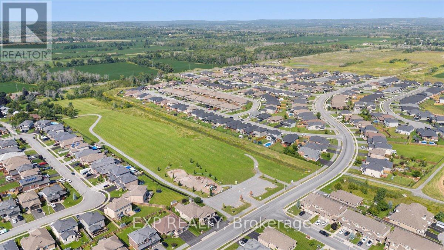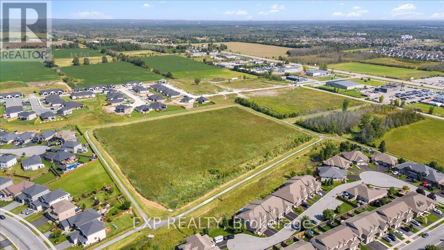30 Raycroft Drive Belleville, Ontario K8N 0R4
$655,900
Stunning end unit bungalow townhouse, quality built by Duvanco Homes in 2023 like new and move-in ready! This bright and spacious home is filled with natural light thanks to its end unit location and thoughtfully designed layout. The open-concept main floor features vaulted ceilings with pot lights, neutral laminate and ceramic flooring, and a kitchen with quartz countertops, white cabinetry, and a custom-built walk-in pantry. Offering two generous bedrooms and two full bathrooms on the main level, including a spacious primary suite with double closets and a sleek ensuite with glass and tile shower. The insulated, heated garage with vinyl flooring & lifestyle screen door makes the perfect man cave, workshop or home gym. The lower level is partially finished with drywall, flooring, and electrical already completed, plus a rough-in for a 4-piece bath and space for an additional bedroom - just add your finishing touches. Step outside to a fully fenced, private backyard featuring a two-tiered, multi-zoned deck with privacy panels and roller shades. Enjoy low-maintenance living with astroturf and beautifully established gardens - very little grass to cut! A well-maintained, high-quality home in a desirable area, offering comfort, style, and room to grow. Settlers Ridge Subdivision offers trails, park, wide paved sidewalks, green space, Bell FIBE and is just minutes to all amenities. (id:50886)
Open House
This property has open houses!
12:00 pm
Ends at:2:00 pm
Property Details
| MLS® Number | X12409423 |
| Property Type | Single Family |
| Community Name | Thurlow Ward |
| Amenities Near By | Golf Nearby, Park |
| Community Features | School Bus |
| Equipment Type | Water Heater - Tankless, Water Heater |
| Parking Space Total | 4 |
| Rental Equipment Type | Water Heater - Tankless, Water Heater |
| Structure | Deck, Patio(s), Shed |
Building
| Bathroom Total | 2 |
| Bedrooms Above Ground | 2 |
| Bedrooms Total | 2 |
| Age | 0 To 5 Years |
| Amenities | Canopy |
| Appliances | Garage Door Opener Remote(s), Water Heater - Tankless, Blinds, Dishwasher, Dryer, Microwave, Stove, Washer, Refrigerator |
| Architectural Style | Bungalow |
| Basement Development | Partially Finished |
| Basement Type | N/a (partially Finished) |
| Construction Style Attachment | Attached |
| Cooling Type | Central Air Conditioning |
| Exterior Finish | Brick, Stone |
| Foundation Type | Poured Concrete |
| Heating Fuel | Natural Gas |
| Heating Type | Forced Air |
| Stories Total | 1 |
| Size Interior | 1,100 - 1,500 Ft2 |
| Type | Row / Townhouse |
| Utility Water | Municipal Water |
Parking
| Attached Garage | |
| Garage |
Land
| Acreage | No |
| Fence Type | Fully Fenced, Fenced Yard |
| Land Amenities | Golf Nearby, Park |
| Landscape Features | Landscaped |
| Sewer | Sanitary Sewer |
| Size Depth | 99 Ft ,6 In |
| Size Frontage | 36 Ft ,4 In |
| Size Irregular | 36.4 X 99.5 Ft |
| Size Total Text | 36.4 X 99.5 Ft |
https://www.realtor.ca/real-estate/28874929/30-raycroft-drive-belleville-thurlow-ward-thurlow-ward
Contact Us
Contact us for more information
Megan Morton
Salesperson
(613) 885-3574
meganmortonsells.com/
(866) 530-7737

