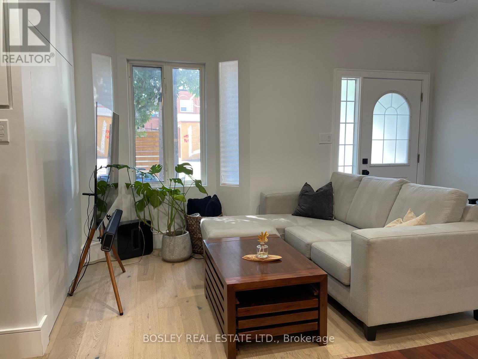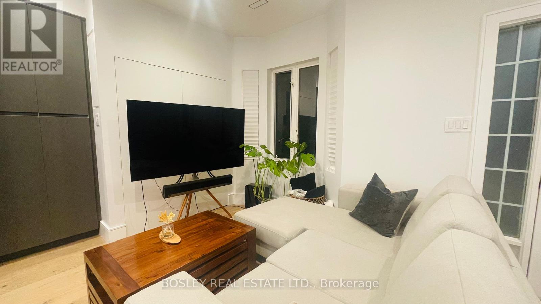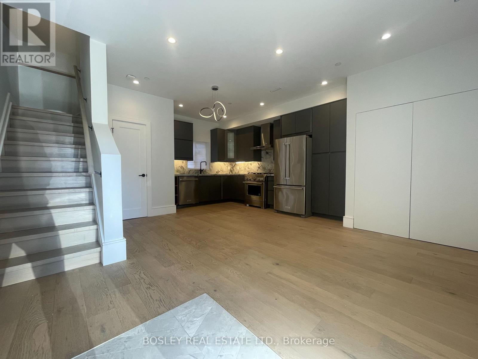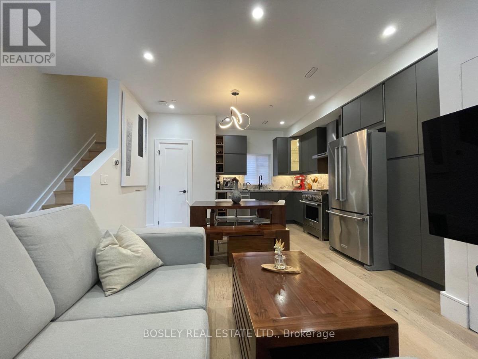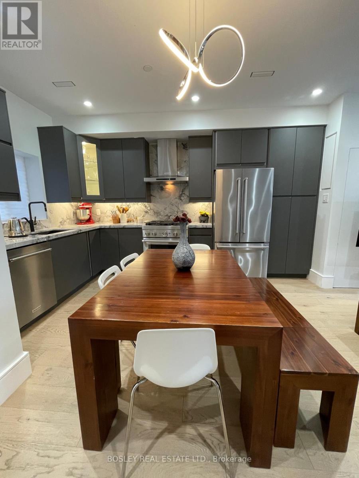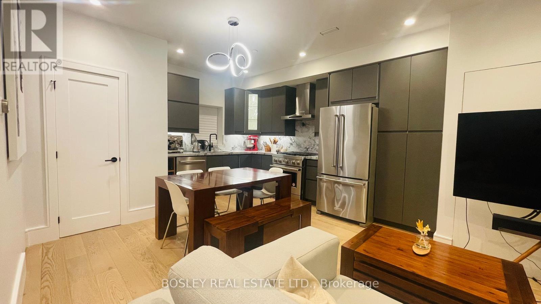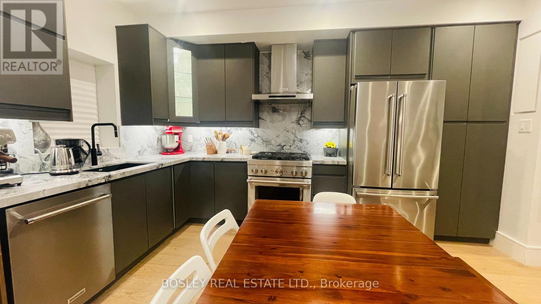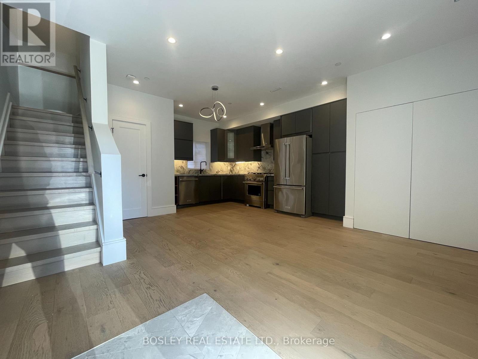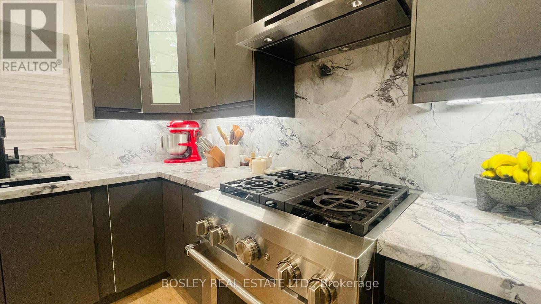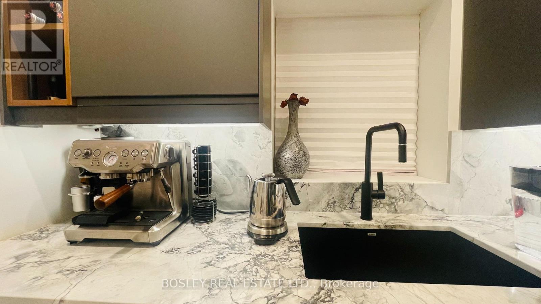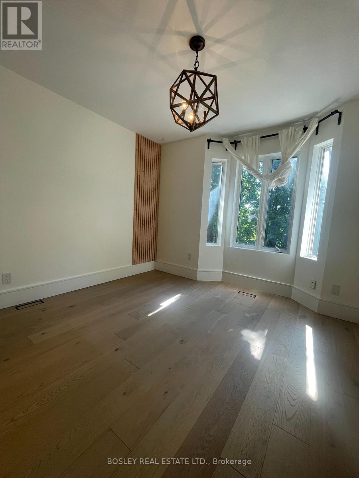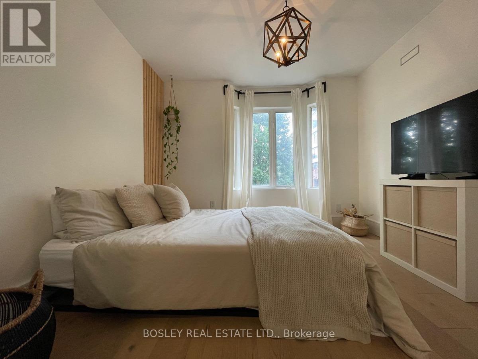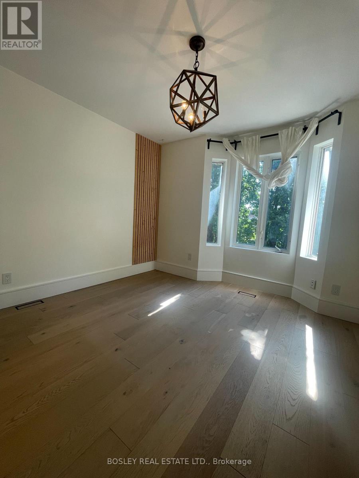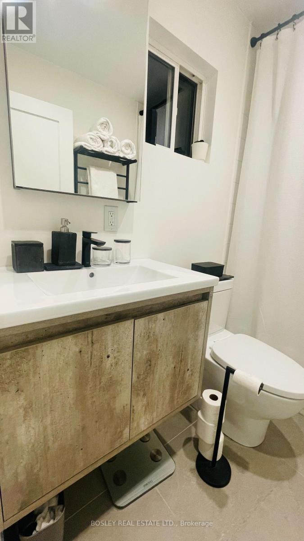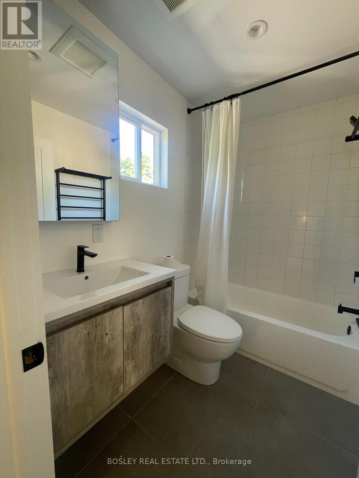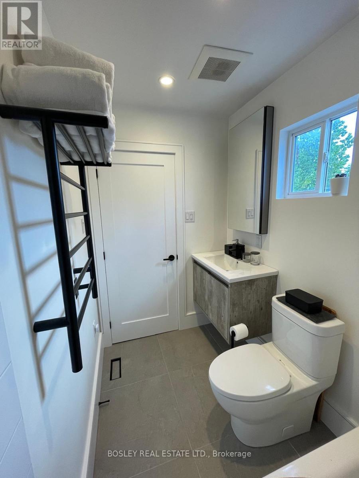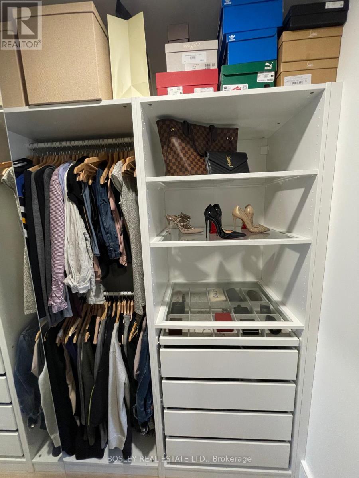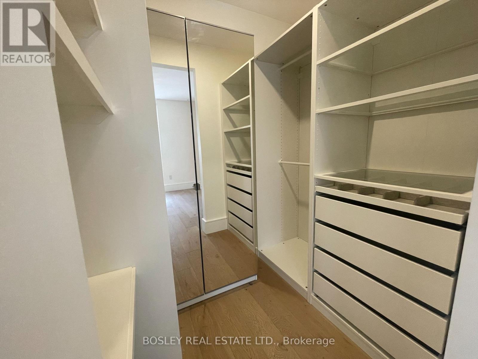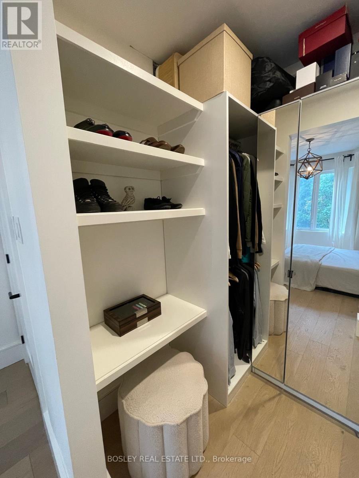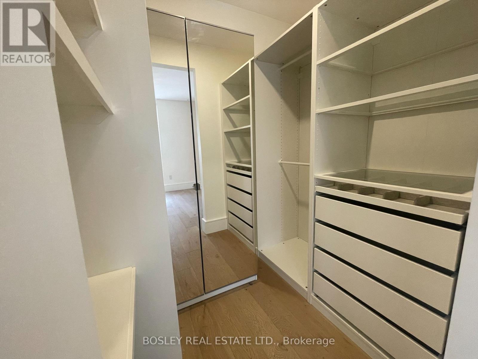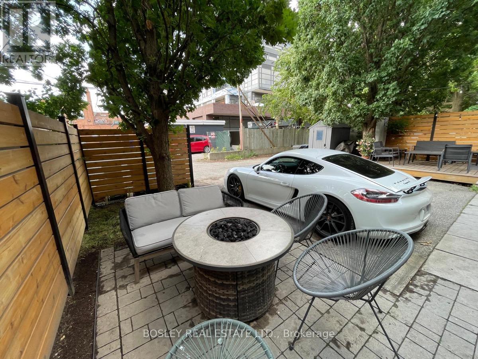38 Jackson Place Toronto, Ontario M6P 1T6
$3,625 Monthly
A truly unique property, this beautifully renovated freehold townhome offers modern finishes and timeless charm. The bright, open layout with 8 & 9 ceilings is complemented by a chefs kitchen featuring quartzite countertops, quartzite backsplash, stainless steel appliances, and a gas stove. The spa-like washroom provides a retreat at the end of the day, while the quaint private patio invites you to relax and entertain with friends and family. Complete with parking, in-unit laundry, and a fire sprinkler system, this home blends comfort and peace of mind. Tucked away on a quiet lane in the Junction, you'll love being steps to TTC, the UP/GO Train, local shops, cafés, and restaurants, with High Park, Roncesvalles, and Bloor West Village just minutes away. (id:50886)
Property Details
| MLS® Number | W12408996 |
| Property Type | Single Family |
| Community Name | Junction Area |
| Amenities Near By | Park, Place Of Worship, Schools, Public Transit |
| Features | Carpet Free |
| Parking Space Total | 1 |
Building
| Bathroom Total | 2 |
| Bedrooms Above Ground | 2 |
| Bedrooms Total | 2 |
| Amenities | Canopy, Separate Heating Controls, Separate Electricity Meters |
| Appliances | Dishwasher, Dryer, Oven, Hood Fan, Stove, Washer, Window Coverings, Refrigerator |
| Basement Type | None |
| Construction Style Attachment | Attached |
| Cooling Type | Central Air Conditioning |
| Exterior Finish | Brick Facing, Concrete |
| Flooring Type | Hardwood |
| Half Bath Total | 1 |
| Heating Fuel | Natural Gas |
| Heating Type | Forced Air |
| Stories Total | 2 |
| Size Interior | 700 - 1,100 Ft2 |
| Type | Row / Townhouse |
| Utility Water | Municipal Water |
Parking
| No Garage |
Land
| Acreage | No |
| Fence Type | Partially Fenced |
| Land Amenities | Park, Place Of Worship, Schools, Public Transit |
| Landscape Features | Landscaped |
| Sewer | Sanitary Sewer |
Rooms
| Level | Type | Length | Width | Dimensions |
|---|---|---|---|---|
| Second Level | Primary Bedroom | 4 m | 3.3 m | 4 m x 3.3 m |
| Second Level | Bedroom 2 | 2.9 m | 2 m | 2.9 m x 2 m |
| Ground Level | Living Room | 5.2 m | 3.9 m | 5.2 m x 3.9 m |
| Ground Level | Dining Room | 5.2 m | 3.9 m | 5.2 m x 3.9 m |
| Ground Level | Kitchen | 3.45 m | 3.9 m | 3.45 m x 3.9 m |
https://www.realtor.ca/real-estate/28874742/38-jackson-place-toronto-junction-area-junction-area
Contact Us
Contact us for more information
Brandt Justin Morris
Salesperson
www.brandtjmorris.com/
103 Vanderhoof Avenue
Toronto, Ontario M4G 2H5
(416) 322-8000
(416) 322-8800

