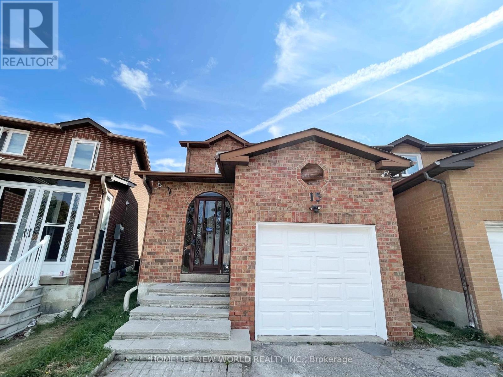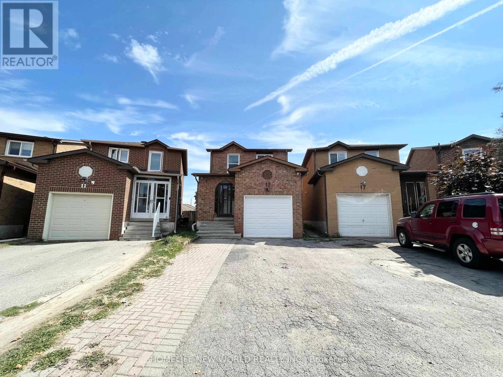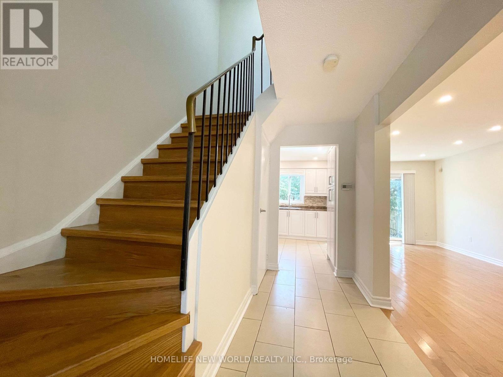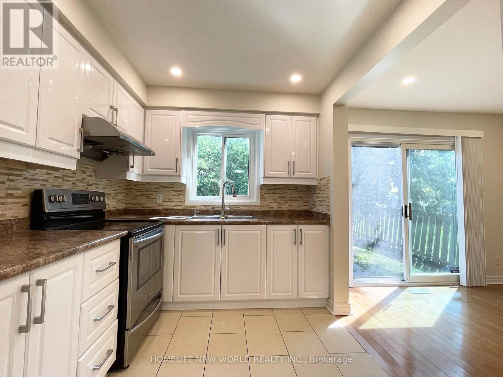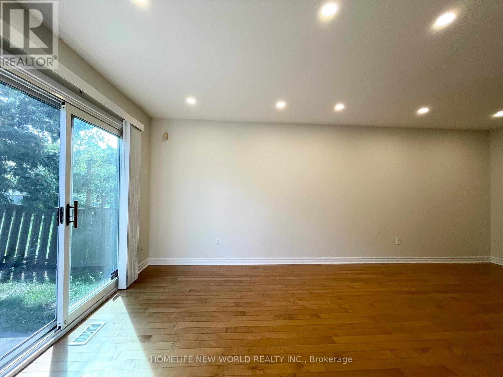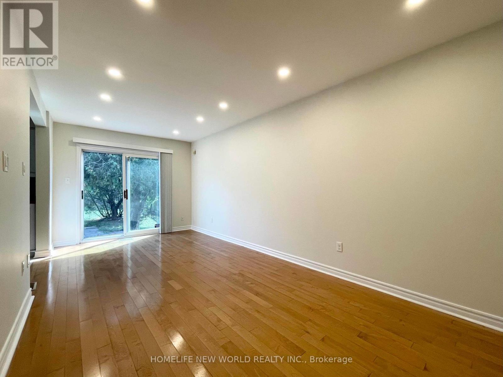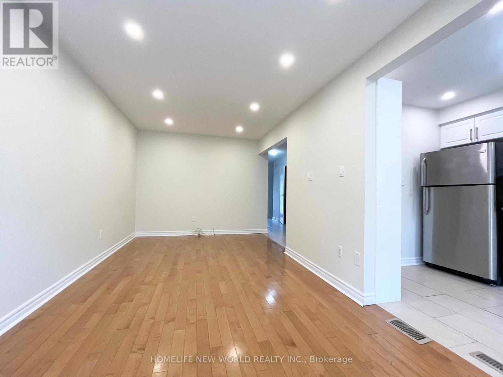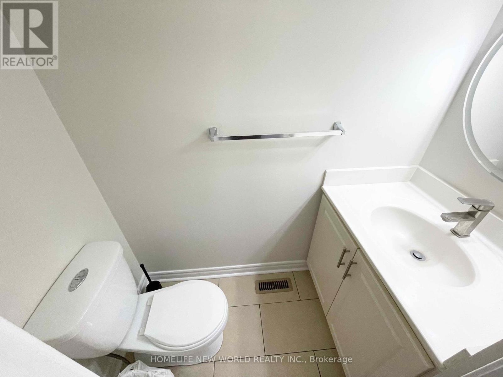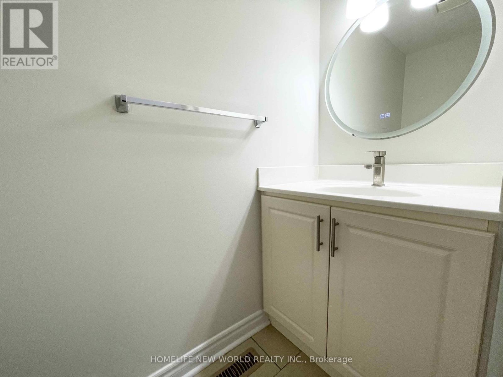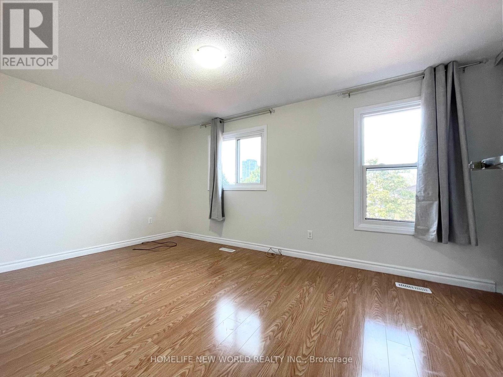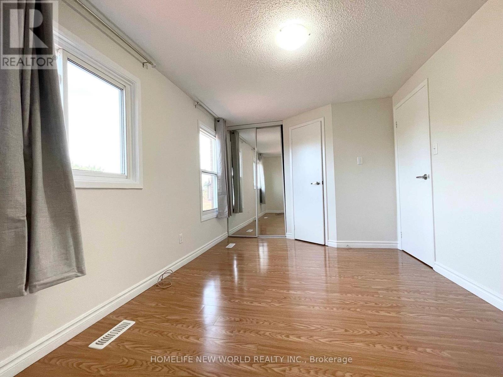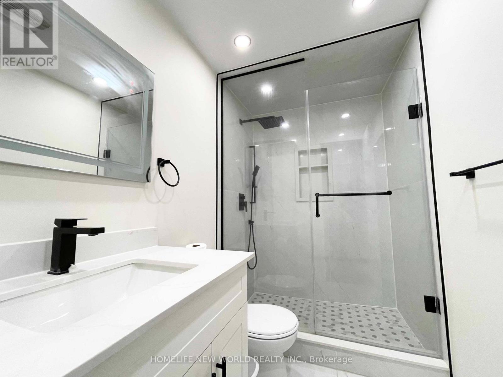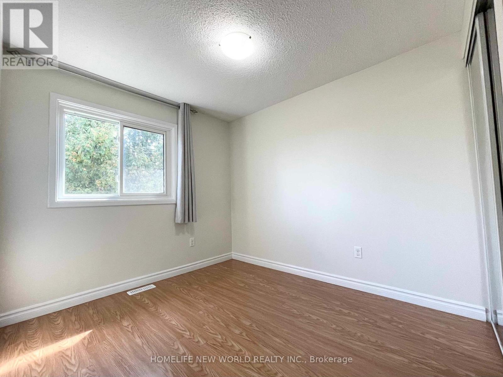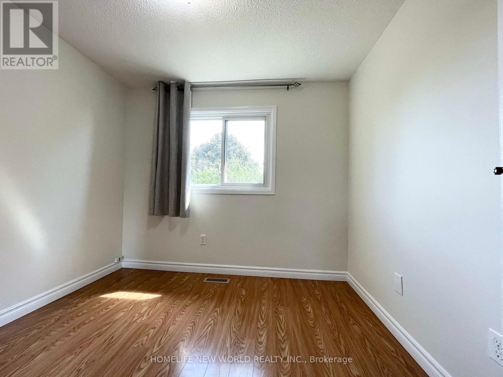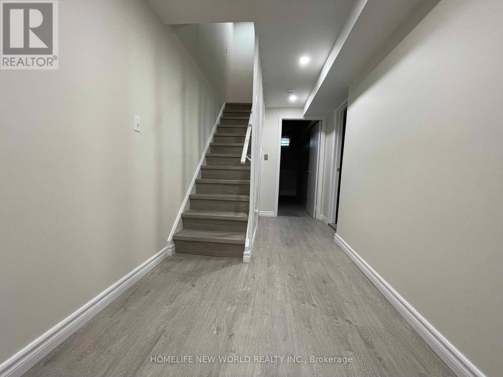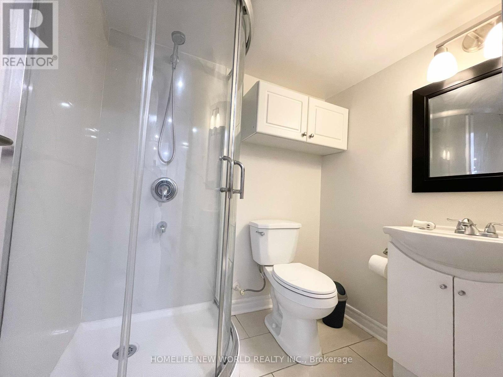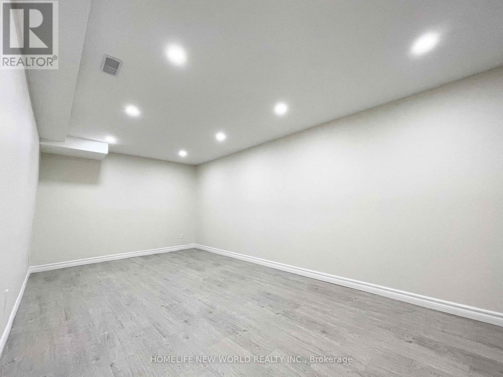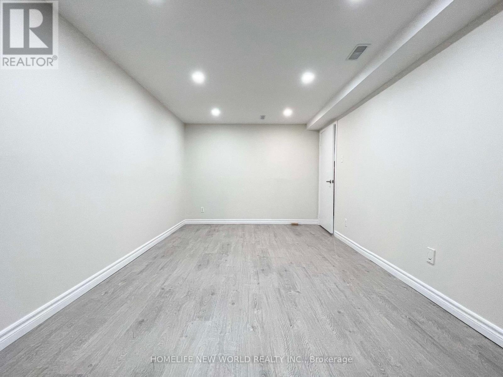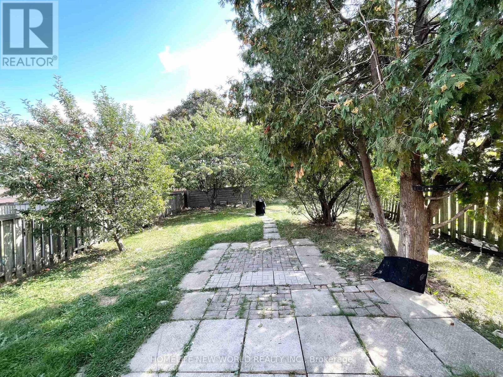15 Duxford Crescent Markham, Ontario L3R 7B1
4 Bedroom
3 Bathroom
700 - 1,100 ft2
Central Air Conditioning
Forced Air
$3,180 Monthly
Bright 3+1 Bed Rooms, Practical Layout, 2 Storey Link Home In High Demand Steeles/Fenton Area! New Renovation: Kitchen, Washroom, Flooring & Whole House Freshly Painted. Finished Bsmt. W/ extra Br & 3 pieces Bath, Great idea for teen/guests . No Sidewalk, Long Driveway making easier & extra space for parking. Steps to Steeles/TTC/Plaza just behind. Minutes To Pacific Mall, Close To Supermarket, Park, Schools & All Other Amenities. High Ranking Milliken Mills HS With IB Program. Great for Small Family! (id:50886)
Property Details
| MLS® Number | N12410936 |
| Property Type | Single Family |
| Community Name | Milliken Mills East |
| Features | Carpet Free |
| Parking Space Total | 4 |
Building
| Bathroom Total | 3 |
| Bedrooms Above Ground | 3 |
| Bedrooms Below Ground | 1 |
| Bedrooms Total | 4 |
| Age | 31 To 50 Years |
| Basement Development | Finished |
| Basement Type | N/a (finished) |
| Construction Style Attachment | Link |
| Cooling Type | Central Air Conditioning |
| Exterior Finish | Brick |
| Foundation Type | Concrete |
| Half Bath Total | 1 |
| Heating Fuel | Natural Gas |
| Heating Type | Forced Air |
| Stories Total | 2 |
| Size Interior | 700 - 1,100 Ft2 |
| Type | House |
| Utility Water | Municipal Water |
Parking
| Attached Garage | |
| Garage |
Land
| Acreage | No |
| Sewer | Sanitary Sewer |
| Size Frontage | 13 Ft ,10 In |
| Size Irregular | 13.9 Ft |
| Size Total Text | 13.9 Ft |
Contact Us
Contact us for more information
Tammy Guan
Broker
www.tammyguan.com/
Homelife New World Realty Inc.
201 Consumers Rd., Ste. 205
Toronto, Ontario M2J 4G8
201 Consumers Rd., Ste. 205
Toronto, Ontario M2J 4G8
(416) 490-1177
(416) 490-1928
www.homelifenewworld.com/

