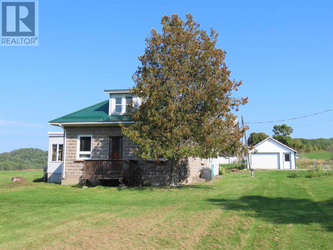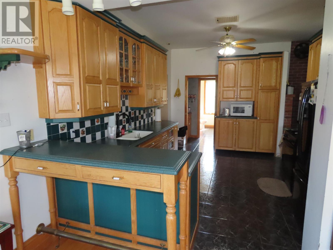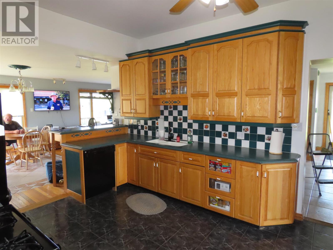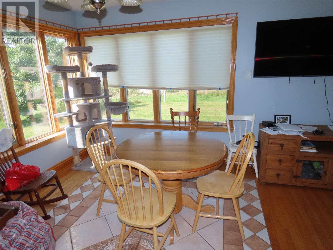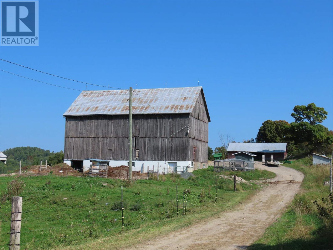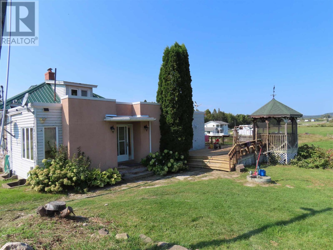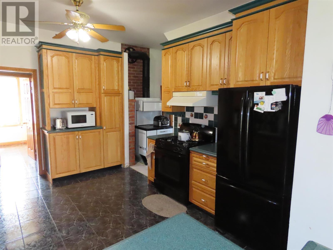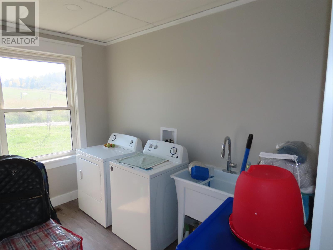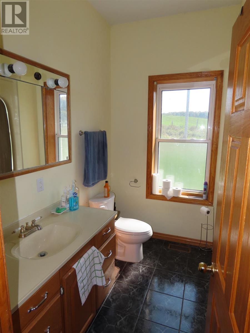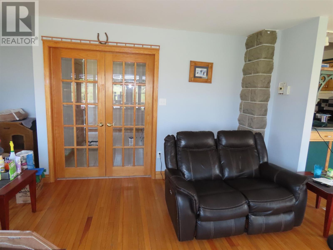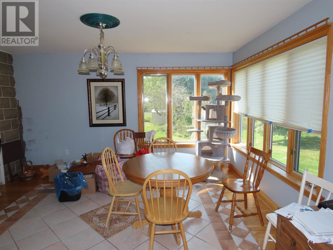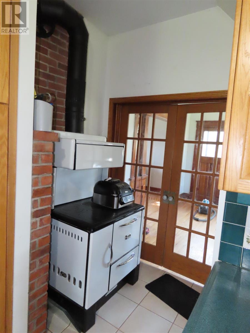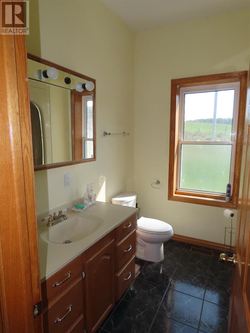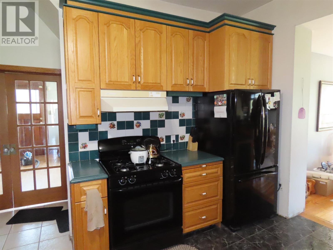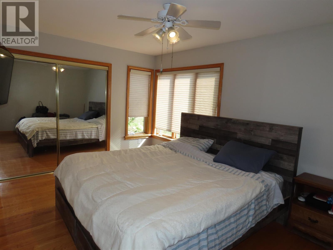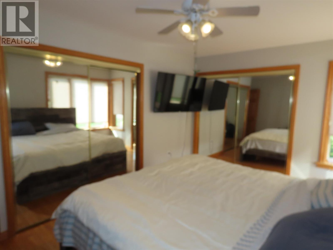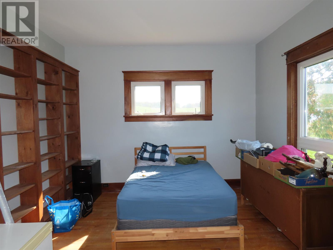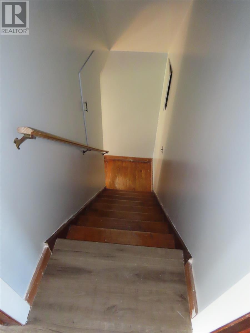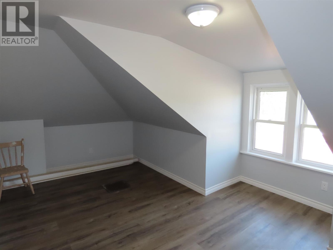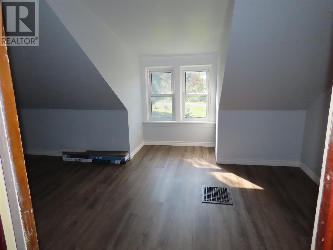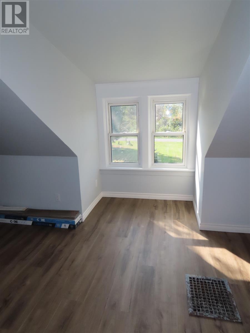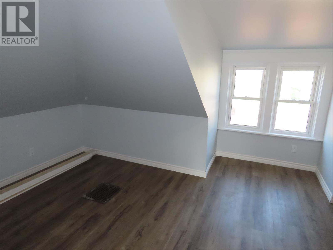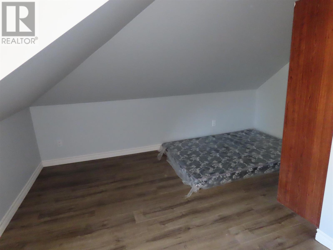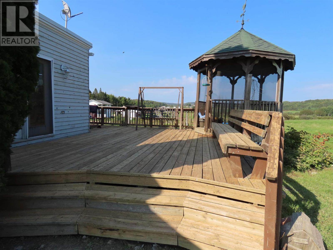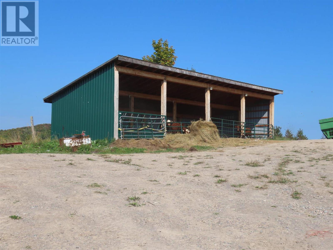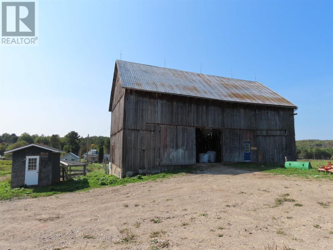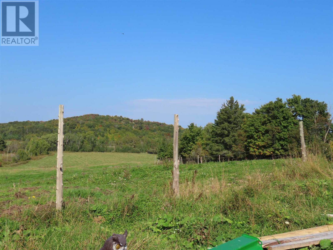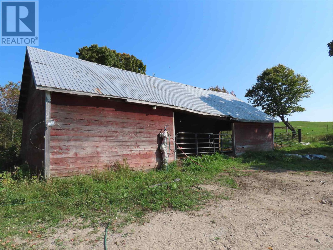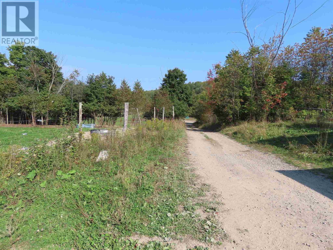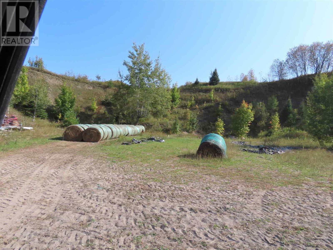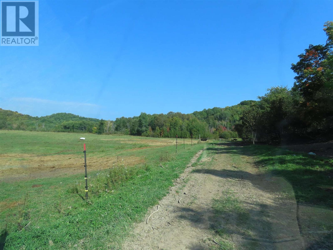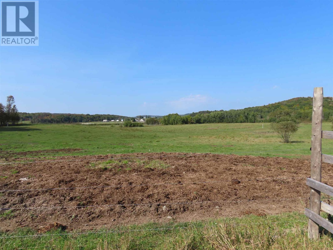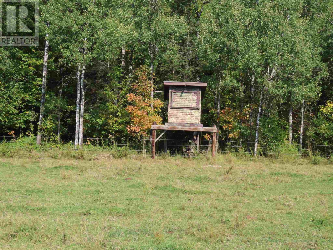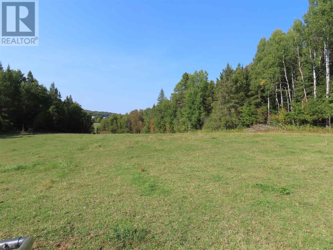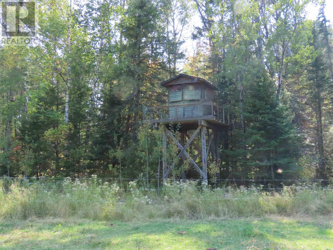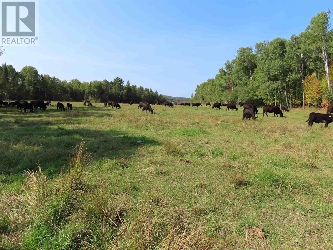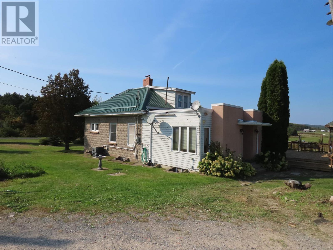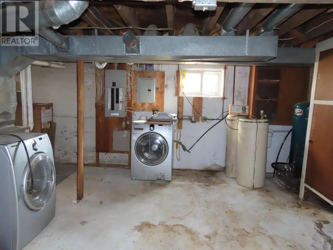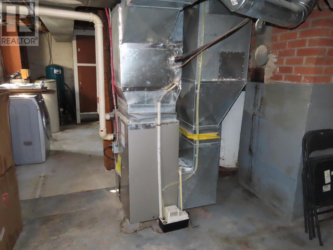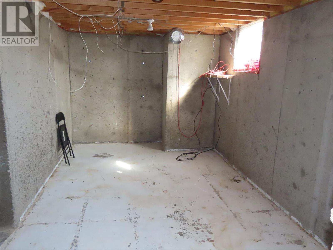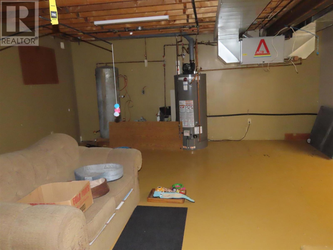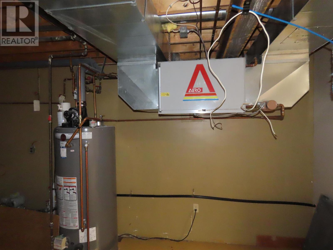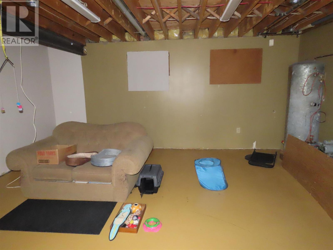1804 Gordon Lake Rd Johnson Township, Ontario P0R 1E0
$849,900
Raven Hill Farm Scenic View 151 Acres, 2300 square foot 4 bedroom 1.5 bath home, garage, barn, drive shed, storage buildings, spring water creek. Open concept home with gas fireplace. garden door to deck, ceramic, vinyl and hardwood floors. Main floor laundry, formal dining room, oak kitchen cupboards. Concrete basement mostly unfinished, lots of storage, gas forced air and hot water boiler heating. 100 acres cleared, workable land, 60 x 100 barn, 20 x 50 drive shed, chicken coup, approximately 50 acres woodland with mixed hardwood bush, maple sugar bush, tree stands, great hunting area. Close to Gordon Lake, Diamond Lake. (id:50886)
Property Details
| MLS® Number | SM252676 |
| Property Type | Agriculture |
| Community Name | Johnson Township |
| Farm Type | Animal |
| Structure | Deck, Shed |
| View Type | View |
Building
| Bathroom Total | 2 |
| Bedrooms Above Ground | 4 |
| Bedrooms Total | 4 |
| Age | Over 26 Years |
| Appliances | Dishwasher |
| Architectural Style | 2 Level |
| Basement Type | Full |
| Cooling Type | Central Air Conditioning |
| Exterior Finish | Concrete Block, Siding, Stucco, Wood |
| Fireplace Fuel | Wood |
| Fireplace Present | Yes |
| Fireplace Total | 1 |
| Fireplace Type | Woodstove,stove |
| Flooring Type | Hardwood |
| Foundation Type | Poured Concrete |
| Half Bath Total | 2 |
| Heating Fuel | Wood, Other, Natural Gas |
| Heating Type | Boiler, Forced Air, Stove |
| Stories Total | 2 |
| Size Interior | 2,300 Ft2 |
| Utility Water | Drilled Well |
Parking
| Garage | |
| Gravel |
Land
| Access Type | Road Access |
| Acreage | Yes |
| Sewer | Septic System |
| Size Frontage | 2000.0000 |
| Size Irregular | 151 |
| Size Total | 151 Ac|100+ Acres |
| Size Total Text | 151 Ac|100+ Acres |
Rooms
| Level | Type | Length | Width | Dimensions |
|---|---|---|---|---|
| Second Level | Bedroom | 17.7x10 | ||
| Second Level | Bedroom | 17.7x9.8 | ||
| Basement | Recreation Room | 30.9x18.8 | ||
| Basement | Storage | 14.1x27 | ||
| Basement | Storage | 8x27 | ||
| Basement | Recreation Room | 30 x 18 | ||
| Main Level | Kitchen | 11.7x10.2 | ||
| Main Level | Dining Room | 13.1x11.6 | ||
| Main Level | Living Room | 16.7x16.2 | ||
| Main Level | Foyer | 14.7x4.8 | ||
| Main Level | Primary Bedroom | 10.3x14.11 | ||
| Main Level | Laundry Room | 10.8x6.11 | ||
| Main Level | Bathroom | 5x7 | ||
| Main Level | Bathroom | Measurements not available | ||
| Main Level | Bedroom | 12x12.8 |
https://www.realtor.ca/real-estate/28881036/1804-gordon-lake-rd-johnson-township-johnson-township
Contact Us
Contact us for more information
Eric Brauner
Broker of Record
(705) 945-0345
www.soorealty.com/
373 Mcnabb Street
Sault Ste. Marie, Ontario P6B 1Y9
(705) 945-8444
(705) 945-0345
www.soorealty.com/
Linda Brauner
Salesperson
(705) 945-0345
www.soorealty.com/
373 Mcnabb Street
Sault Ste. Marie, Ontario P6B 1Y9
(705) 945-8444
(705) 945-0345
www.soorealty.com/

