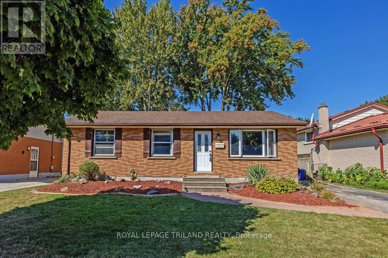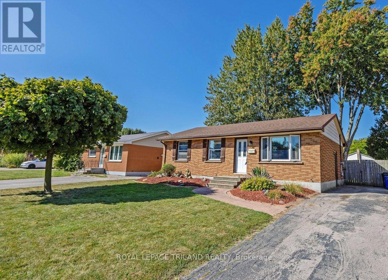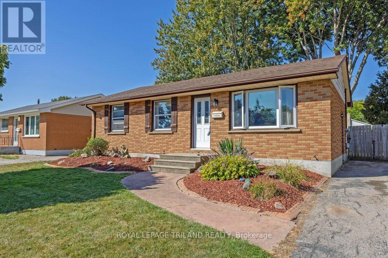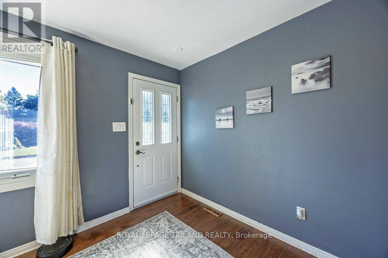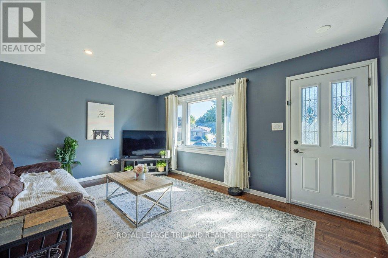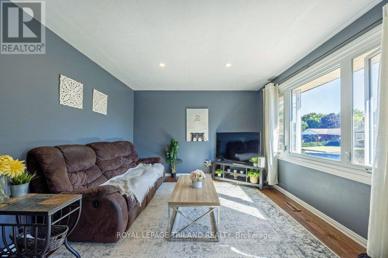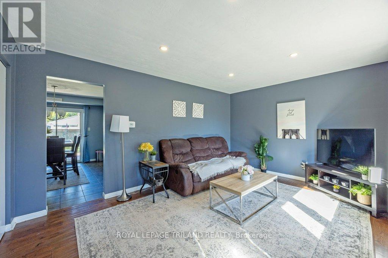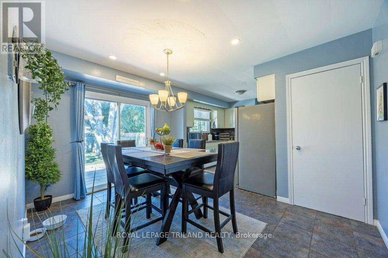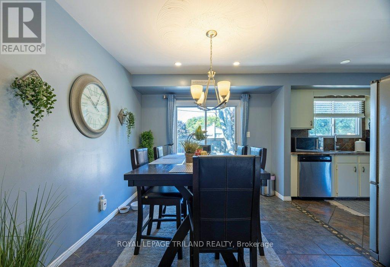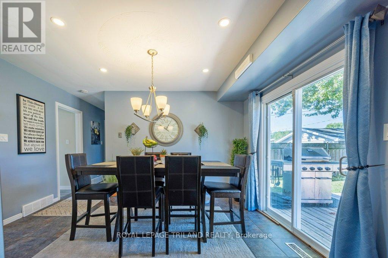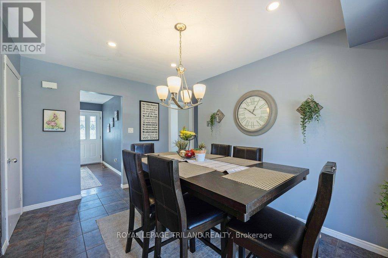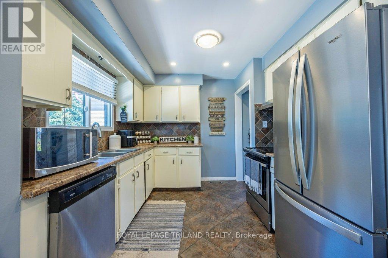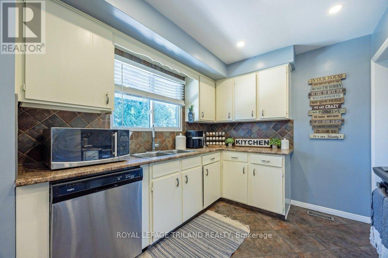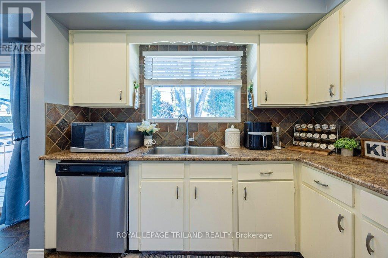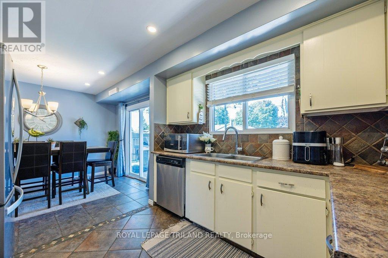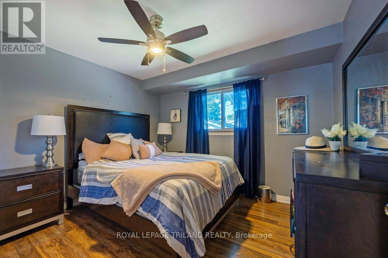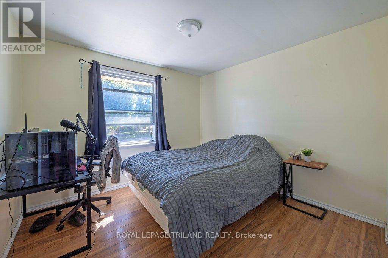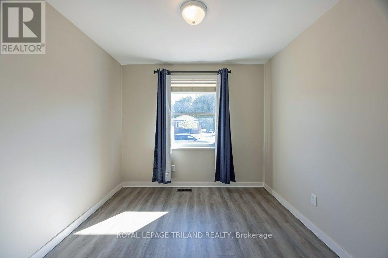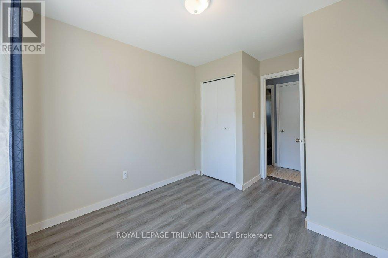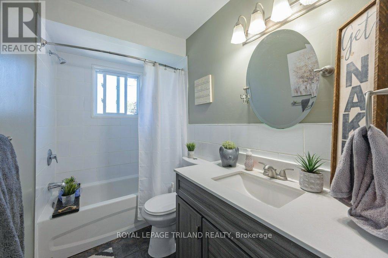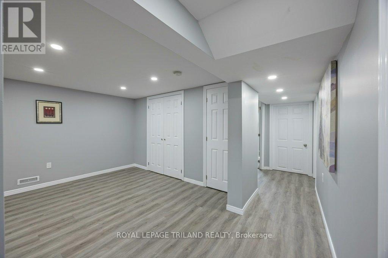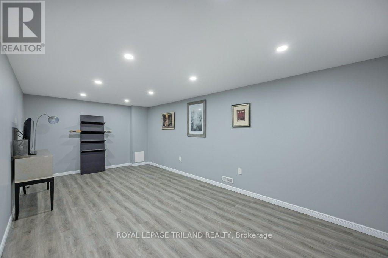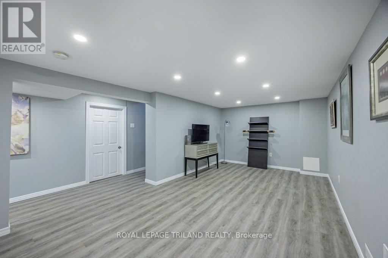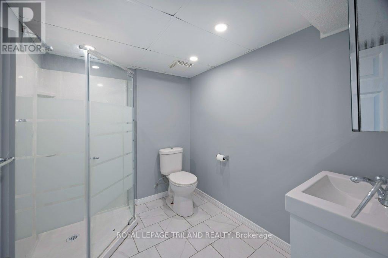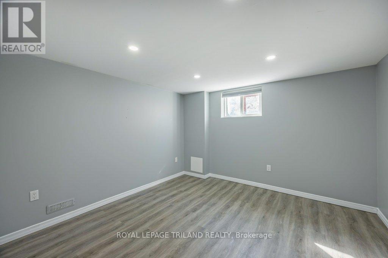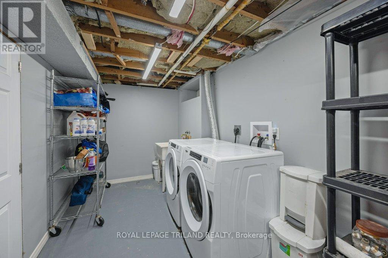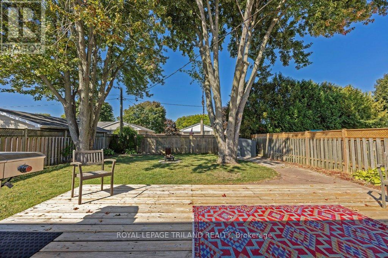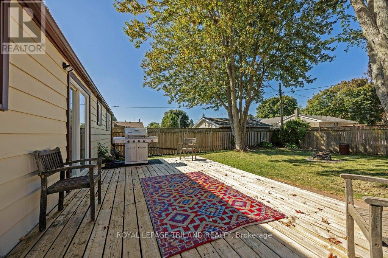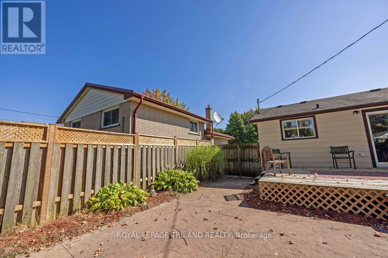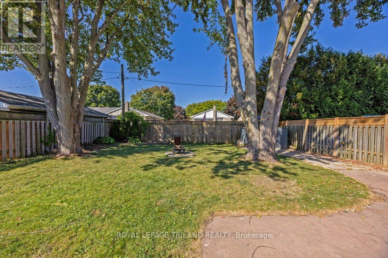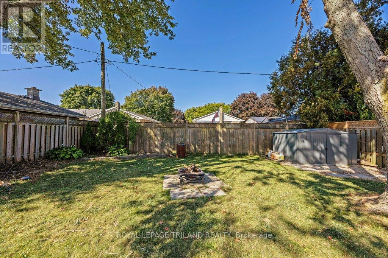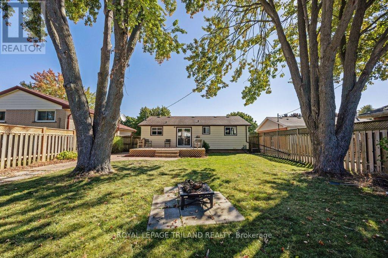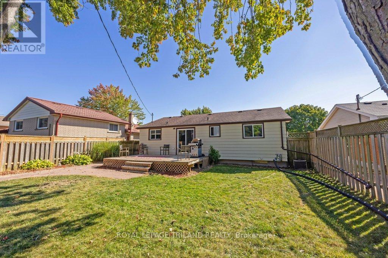17 Vanbuskirk Drive St. Thomas, Ontario N5R 4Z1
$494,900
Well-maintained home! Situated in a desirable area of St. Thomas. The main level offers the following: good size living room which gives you access to the eat-in kitchen with access to a rear deck and fully fenced private backyard. Also there are 3 generous bedrooms and a 4 piece bathroom. Moving to the lower level which offers a rec-room, bedroom (both areas updated). There is a 3 piece bathroom, laundry area and storage. Some updated flooring in the lower level. This home is a great starter or retirement home! Just move-in! (id:50886)
Property Details
| MLS® Number | X12411458 |
| Property Type | Single Family |
| Community Name | St. Thomas |
| Equipment Type | Water Heater |
| Features | Irregular Lot Size, Flat Site, Sump Pump |
| Parking Space Total | 4 |
| Rental Equipment Type | Water Heater |
| Structure | Deck |
Building
| Bathroom Total | 2 |
| Bedrooms Above Ground | 3 |
| Bedrooms Below Ground | 1 |
| Bedrooms Total | 4 |
| Age | 51 To 99 Years |
| Appliances | Dishwasher, Dryer, Stove, Washer, Refrigerator |
| Architectural Style | Bungalow |
| Basement Development | Partially Finished |
| Basement Type | Full (partially Finished) |
| Construction Style Attachment | Detached |
| Cooling Type | Central Air Conditioning |
| Exterior Finish | Aluminum Siding, Brick |
| Fire Protection | Smoke Detectors |
| Foundation Type | Concrete |
| Heating Fuel | Natural Gas |
| Heating Type | Forced Air |
| Stories Total | 1 |
| Size Interior | 700 - 1,100 Ft2 |
| Type | House |
| Utility Water | Municipal Water |
Parking
| No Garage |
Land
| Acreage | No |
| Fence Type | Fenced Yard |
| Landscape Features | Landscaped |
| Sewer | Sanitary Sewer |
| Size Depth | 107 Ft ,6 In |
| Size Frontage | 52 Ft ,3 In |
| Size Irregular | 52.3 X 107.5 Ft |
| Size Total Text | 52.3 X 107.5 Ft|under 1/2 Acre |
| Zoning Description | R1 |
Rooms
| Level | Type | Length | Width | Dimensions |
|---|---|---|---|---|
| Basement | Recreational, Games Room | 5.81 m | 3.45 m | 5.81 m x 3.45 m |
| Basement | Bedroom | 3.42 m | 3.35 m | 3.42 m x 3.35 m |
| Ground Level | Living Room | 4.8 m | 3.55 m | 4.8 m x 3.55 m |
| Ground Level | Kitchen | 4.01 m | 2.92 m | 4.01 m x 2.92 m |
| Ground Level | Dining Room | 2.92 m | 2.84 m | 2.92 m x 2.84 m |
| Ground Level | Bedroom | 3.22 m | 3.17 m | 3.22 m x 3.17 m |
| Ground Level | Primary Bedroom | 3.42 m | 2.97 m | 3.42 m x 2.97 m |
| Ground Level | Bedroom | 3.22 m | 3.17 m | 3.22 m x 3.17 m |
Utilities
| Cable | Installed |
| Electricity | Installed |
| Sewer | Installed |
https://www.realtor.ca/real-estate/28879941/17-vanbuskirk-drive-st-thomas-st-thomas
Contact Us
Contact us for more information
Rob Kilmer
Salesperson
(519) 868-7622
robkilmer.com/
(519) 633-0600

