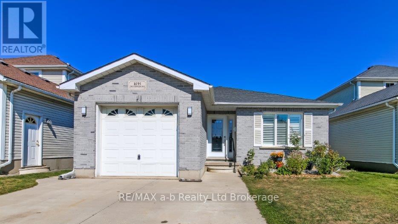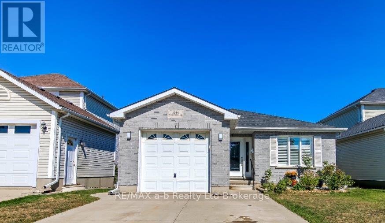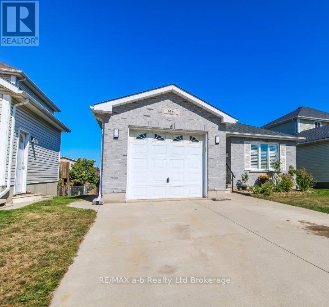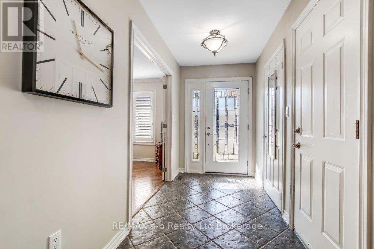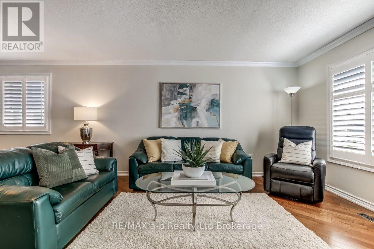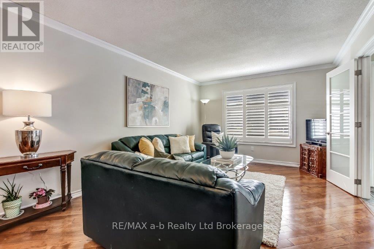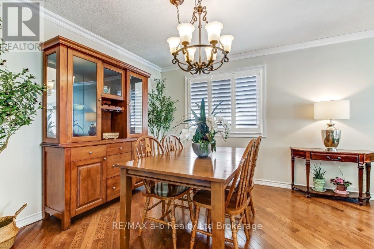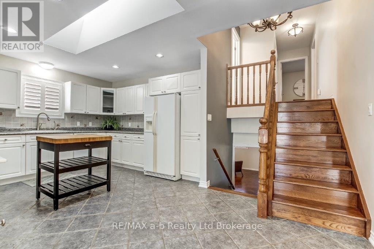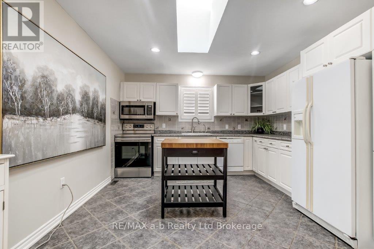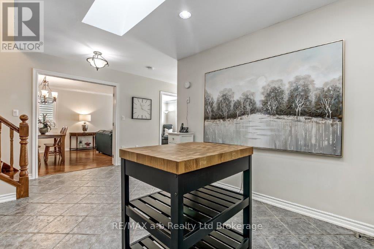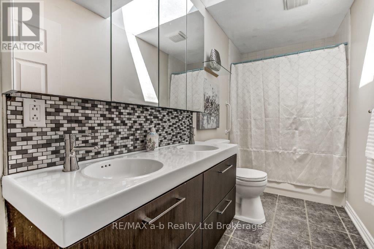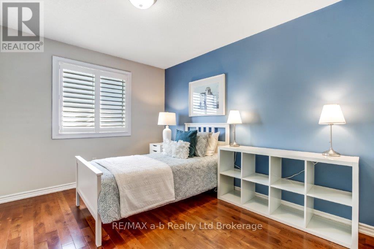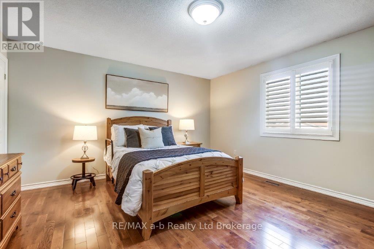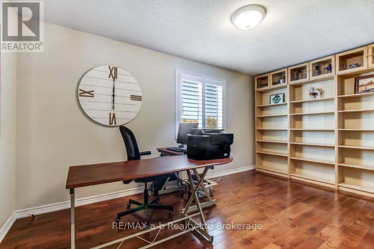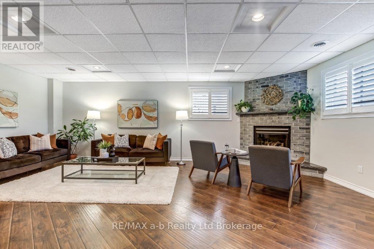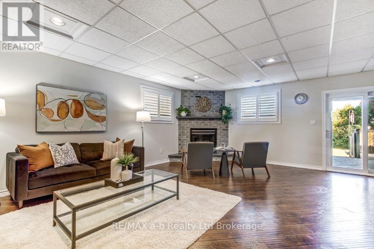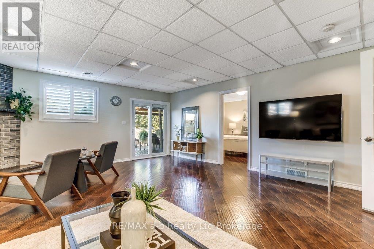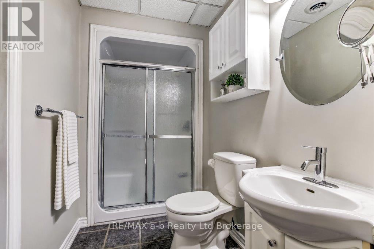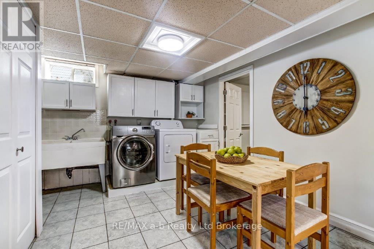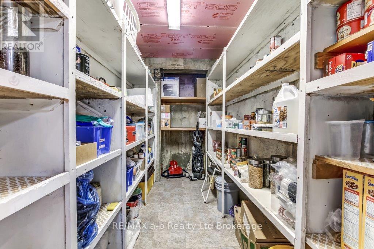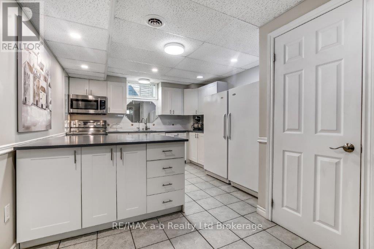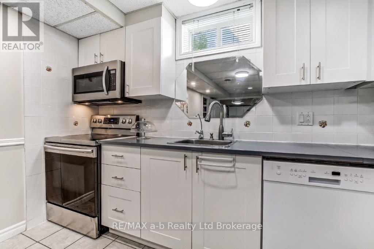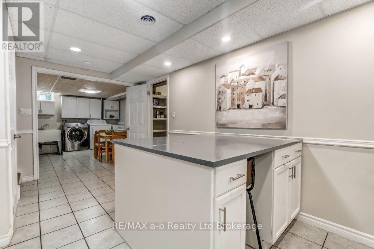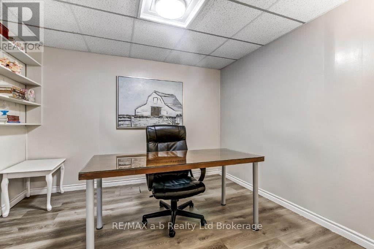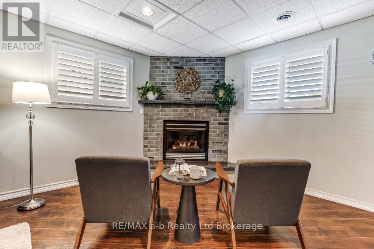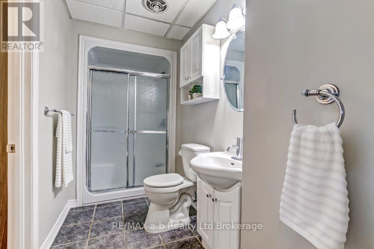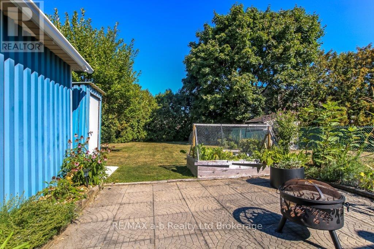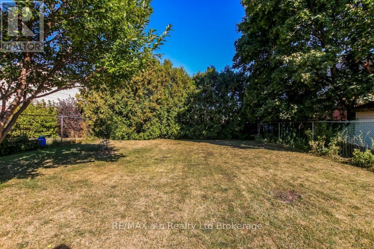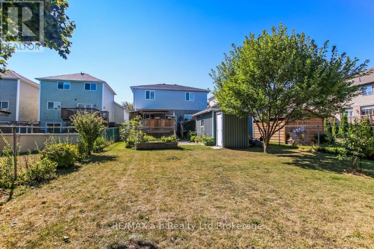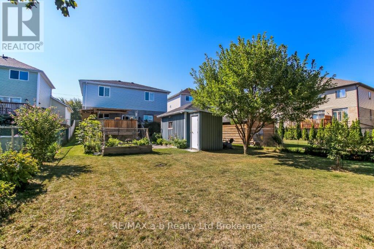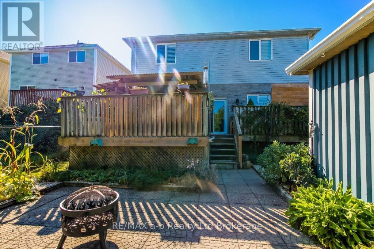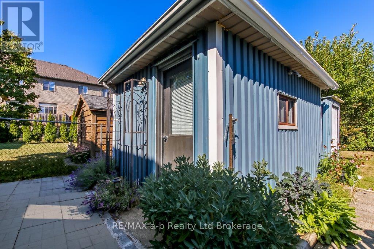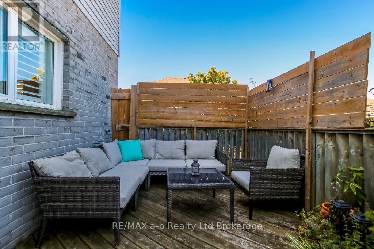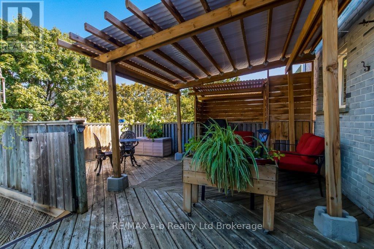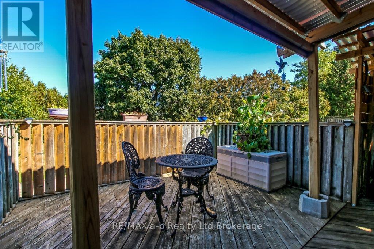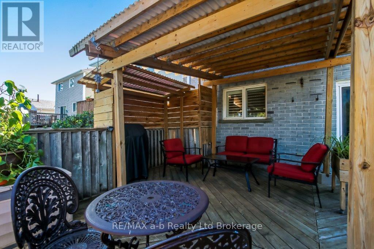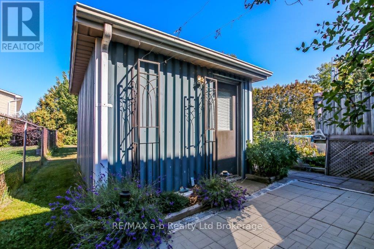1035 Devonshire Avenue Woodstock, Ontario N4S 5S1
$694,000
Don't miss your chance to own this exceptional, spacious family residence, complete with a versatile in-law suite. This beautifully designed, solidly constructed 3-bedroom home boasts an additional, separate one-bedroom plus den and ensuite with its own walkout to the backyard, making it ideal for multi-generational living. Enjoy the convenience of two full kitchens, two full bathrooms, and two distinct living areas with California shutters and skylights, all nestled on a generous lot with parking for up to four vehicles. Main & Upper Floors: Three comfortable bedrooms, a bright living room, a formal dining area, a skylight sun-drenched eat-in kitchen, a full bathroom, and indoor access to the garage. Lower Level Suite: Above-grade bedroom with a cheater three-piece ensuite, spacious living area with direct walkout access to garden and expansive deck, it includes a generous private den, and a full kitchen with a huge pantry. Whether you're looking to accommodate extended family or enjoy the flexibility of extra space, this home delivers value and versatility. (id:50886)
Open House
This property has open houses!
1:30 pm
Ends at:3:00 pm
Property Details
| MLS® Number | X12411306 |
| Property Type | Single Family |
| Community Name | Woodstock - North |
| Features | Sloping, Flat Site, Sump Pump |
| Parking Space Total | 5 |
Building
| Bathroom Total | 2 |
| Bedrooms Above Ground | 3 |
| Bedrooms Below Ground | 1 |
| Bedrooms Total | 4 |
| Age | 16 To 30 Years |
| Amenities | Fireplace(s) |
| Appliances | Central Vacuum, Water Heater, Water Softener, Dishwasher, Dryer, Freezer, Two Stoves, Washer, Two Refrigerators |
| Basement Development | Finished |
| Basement Features | Separate Entrance, Walk Out |
| Basement Type | N/a (finished) |
| Construction Style Attachment | Detached |
| Construction Style Split Level | Backsplit |
| Cooling Type | Central Air Conditioning, Air Exchanger |
| Exterior Finish | Brick, Vinyl Siding |
| Fireplace Present | Yes |
| Fireplace Total | 1 |
| Foundation Type | Poured Concrete |
| Heating Fuel | Natural Gas |
| Heating Type | Forced Air |
| Size Interior | 2,000 - 2,500 Ft2 |
| Type | House |
| Utility Water | Municipal Water |
Parking
| Attached Garage | |
| Garage | |
| Inside Entry |
Land
| Acreage | No |
| Sewer | Sanitary Sewer |
| Size Depth | 169 Ft |
| Size Frontage | 40 Ft |
| Size Irregular | 40 X 169 Ft |
| Size Total Text | 40 X 169 Ft |
| Zoning Description | R1a |
Rooms
| Level | Type | Length | Width | Dimensions |
|---|---|---|---|---|
| Second Level | Bathroom | 3.64 m | 1.53 m | 3.64 m x 1.53 m |
| Second Level | Primary Bedroom | 4.53 m | 4.26 m | 4.53 m x 4.26 m |
| Second Level | Bedroom | 4.73 m | 3.04 m | 4.73 m x 3.04 m |
| Second Level | Bedroom | 3.61 m | 3.18 m | 3.61 m x 3.18 m |
| Basement | Kitchen | 3.4 m | 3.47 m | 3.4 m x 3.47 m |
| Basement | Laundry Room | 3.44 m | 3.14 m | 3.44 m x 3.14 m |
| Basement | Pantry | 1.89 m | 4.03 m | 1.89 m x 4.03 m |
| Lower Level | Bathroom | 3.47 m | 1.52 m | 3.47 m x 1.52 m |
| Lower Level | Den | 3.3 m | 3.23 m | 3.3 m x 3.23 m |
| Lower Level | Bedroom | 3.5 m | 3.7 m | 3.5 m x 3.7 m |
| Lower Level | Living Room | 5.5 m | 7.28 m | 5.5 m x 7.28 m |
| Ground Level | Living Room | 3.47 m | 5.37 m | 3.47 m x 5.37 m |
| Ground Level | Dining Room | 3.47 m | 2.2 m | 3.47 m x 2.2 m |
| Ground Level | Foyer | 1.66 m | 3.03 m | 1.66 m x 3.03 m |
| Ground Level | Kitchen | 3.5 m | 3.65 m | 3.5 m x 3.65 m |
Contact Us
Contact us for more information
Allen Skinner
Salesperson
463 Dundas Street
Woodstock, Ontario N4S 1C2
(519) 536-7535

