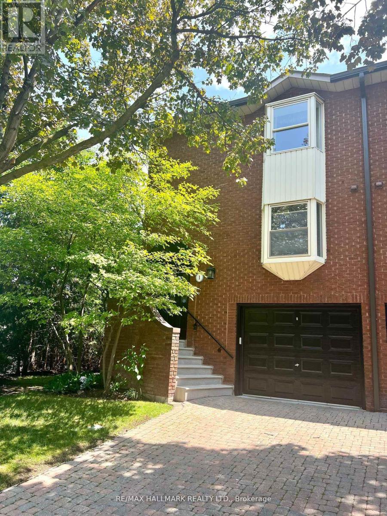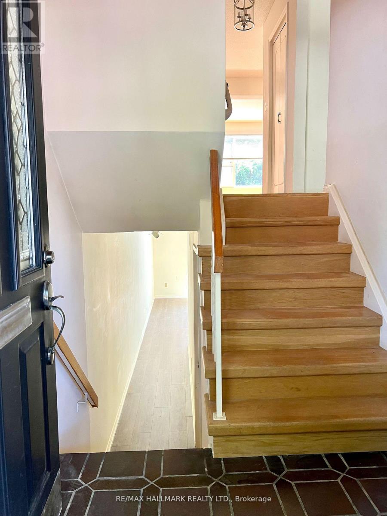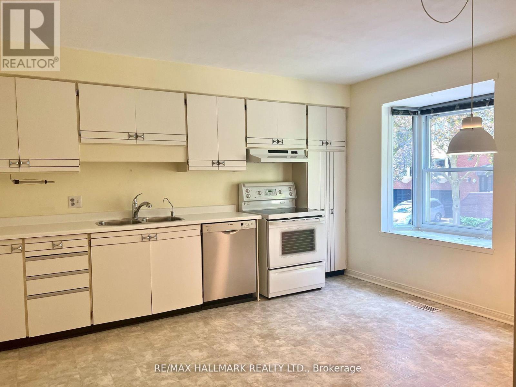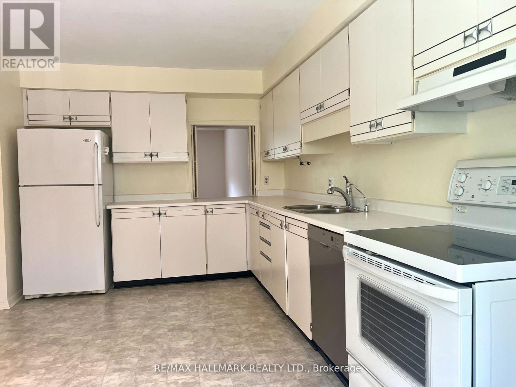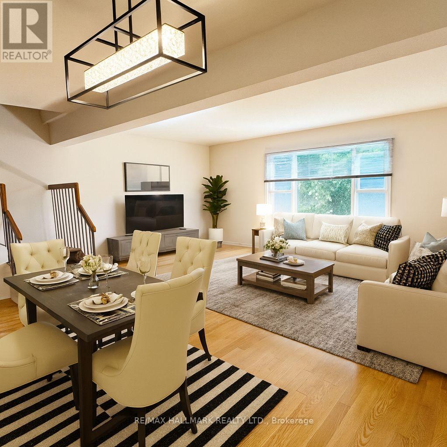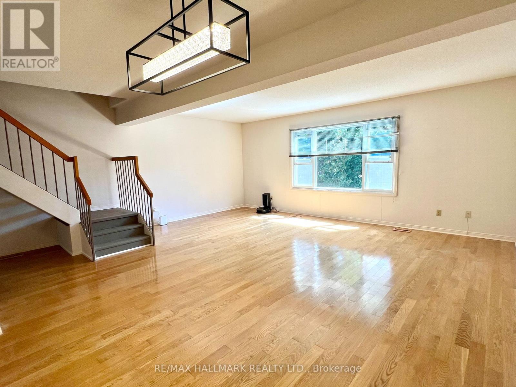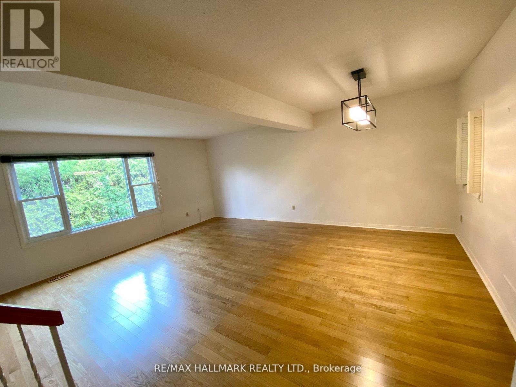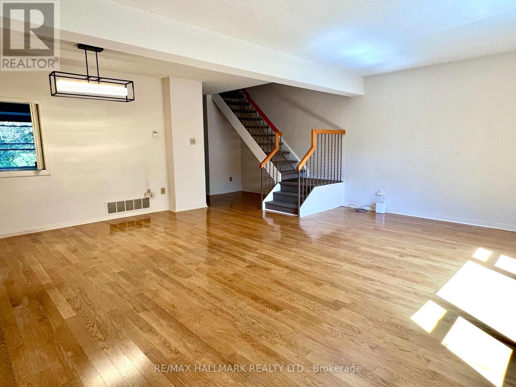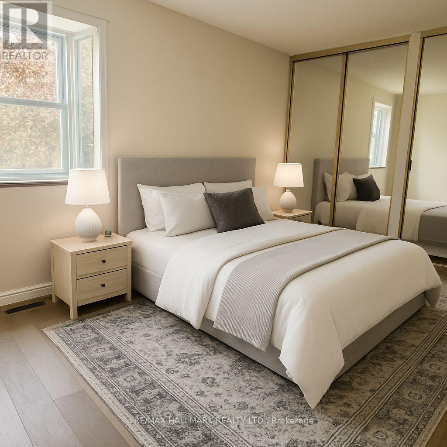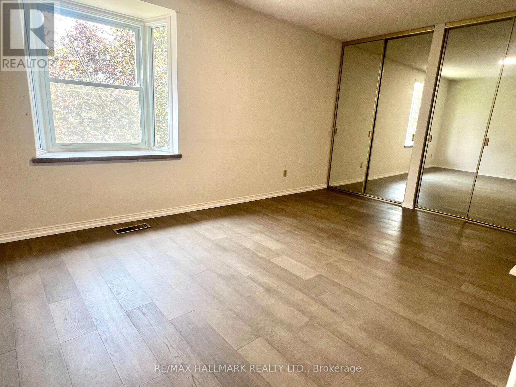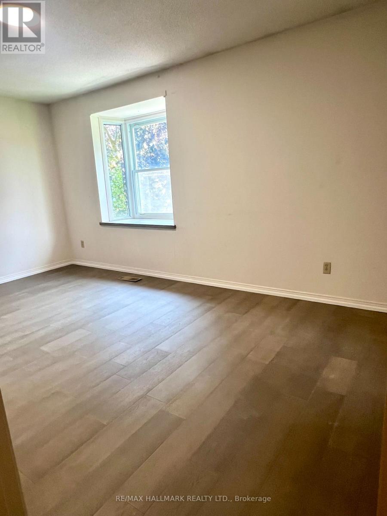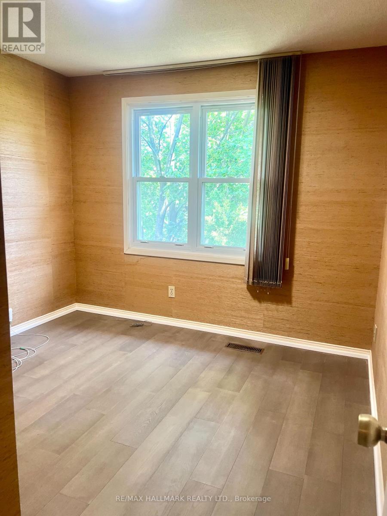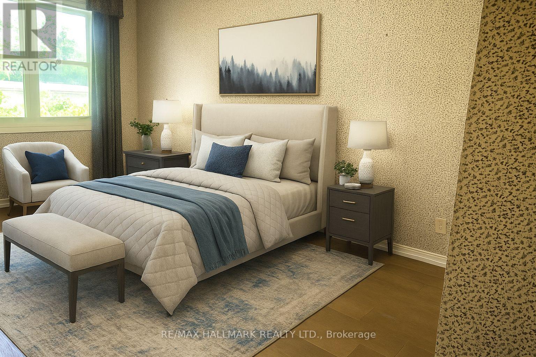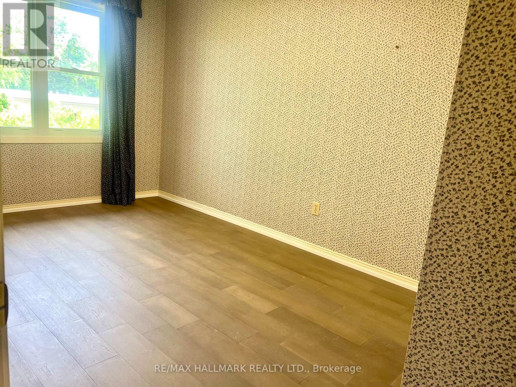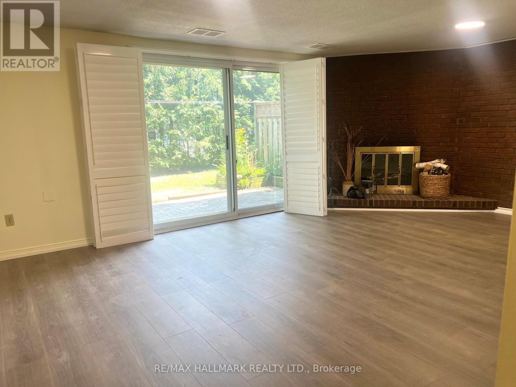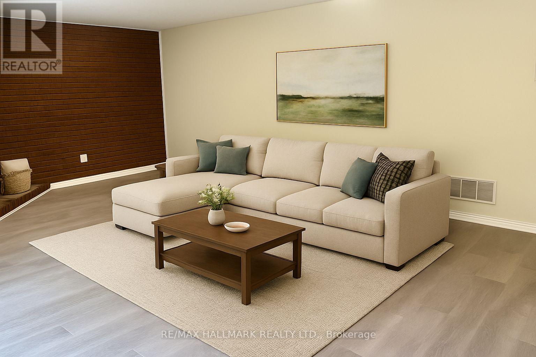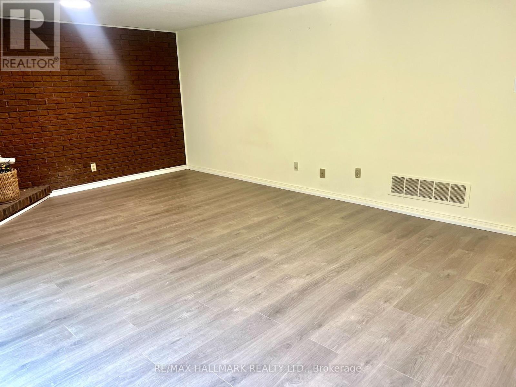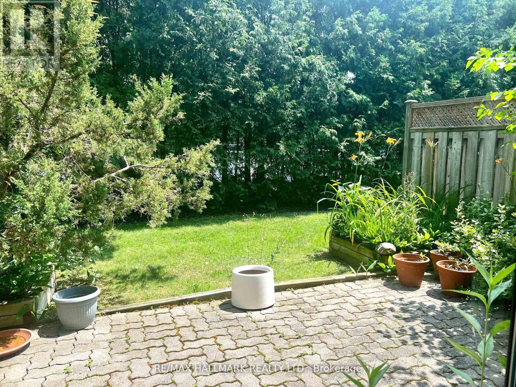1 Red Maple Court Toronto, Ontario M2K 2T4
$3,700 Monthly
Spacious 3 Bedroom Townhouse In A Picturesque Cul-De-Sac. Desirable End Unit Feels Like a Semi Detached With Large Principle Rooms, Eat In Kitchen With Lots Of Cabinets, Ensuite in Principle Bedroom, Hardwood and Laminate floors Throughout, and a Walkout Basement Leading To a Beautiful Backyard. ** Experience Low-Maintenance Living With Lawn Care and Snow Removal Conveniently Handled By The Property Management!! In The Highly Desirable School District of Elkhorn PS, Bayview MS & Earl Haig. Just Steps To The Subway, Bayview Village Shopping Mall, Groceries, School, Restaurants, Cafe, Banks, And Easy Access To 401. This Is An Ideal Family Home!! *Please note some rooms are virtually staged. (id:50886)
Property Details
| MLS® Number | C12412737 |
| Property Type | Single Family |
| Community Name | Bayview Village |
| Community Features | Pets Not Allowed |
| Equipment Type | Water Heater |
| Parking Space Total | 2 |
| Rental Equipment Type | Water Heater |
Building
| Bathroom Total | 3 |
| Bedrooms Above Ground | 3 |
| Bedrooms Total | 3 |
| Appliances | Dishwasher, Dryer, Stove, Washer, Window Coverings, Two Refrigerators |
| Basement Development | Finished |
| Basement Features | Walk Out |
| Basement Type | N/a (finished) |
| Cooling Type | Central Air Conditioning |
| Exterior Finish | Brick |
| Flooring Type | Hardwood, Laminate |
| Half Bath Total | 1 |
| Heating Fuel | Natural Gas |
| Heating Type | Forced Air |
| Stories Total | 2 |
| Size Interior | 1,400 - 1,599 Ft2 |
| Type | Row / Townhouse |
Parking
| Attached Garage | |
| Garage |
Land
| Acreage | No |
Rooms
| Level | Type | Length | Width | Dimensions |
|---|---|---|---|---|
| Second Level | Primary Bedroom | 5.2 m | 3.25 m | 5.2 m x 3.25 m |
| Second Level | Bedroom 2 | 3.9 m | 3 m | 3.9 m x 3 m |
| Second Level | Bedroom 3 | 3.3 m | 3.2 m | 3.3 m x 3.2 m |
| Basement | Recreational, Games Room | 3.35 m | 3.25 m | 3.35 m x 3.25 m |
| Main Level | Living Room | 5.79 m | 3.66 m | 5.79 m x 3.66 m |
| Main Level | Dining Room | 5.79 m | 3.66 m | 5.79 m x 3.66 m |
| Main Level | Kitchen | 4.1 m | 3.7 m | 4.1 m x 3.7 m |
Contact Us
Contact us for more information
Jenny Wu
Broker
jwurealestate.com/
www.facebook.com/jennyandjustinwu/?eid=ARBRqcacnpB9dK4RMAKo8zYFrzKoKVC6PXLmQ5L3ElIAzhiF8HAq1
685 Sheppard Ave E #401
Toronto, Ontario M2K 1B6
(416) 494-7653
(416) 494-0016

