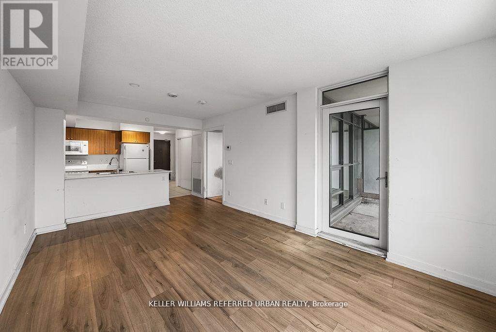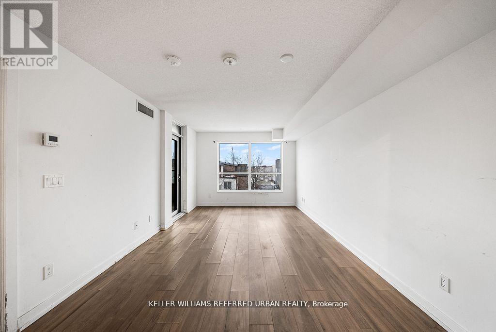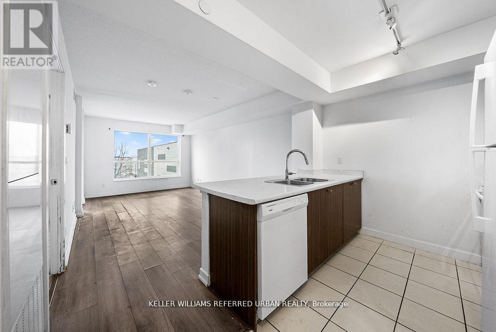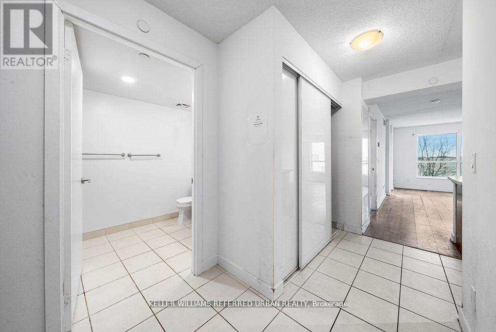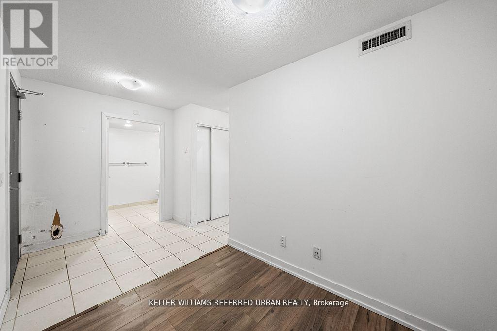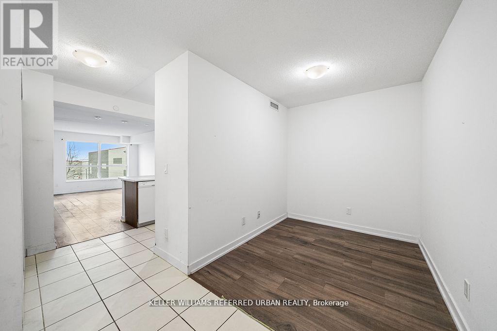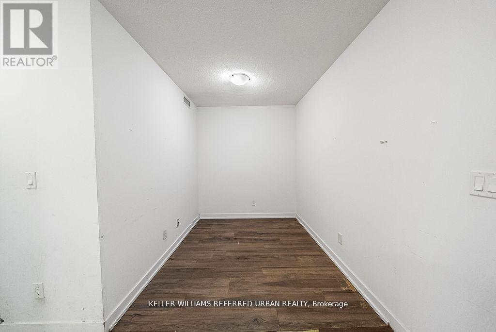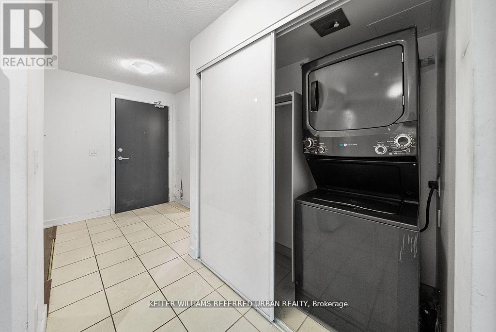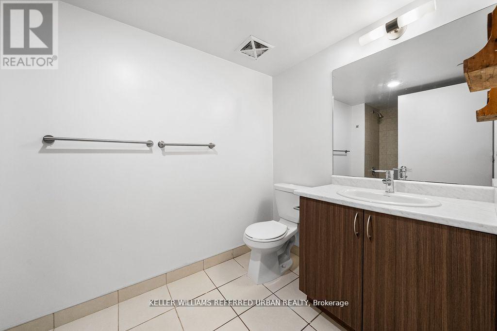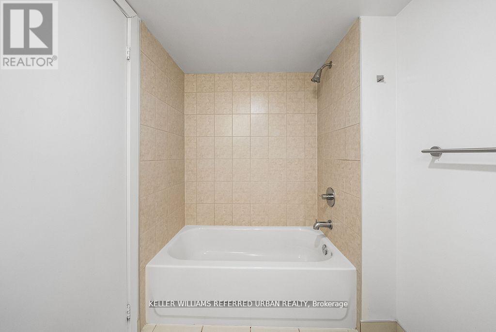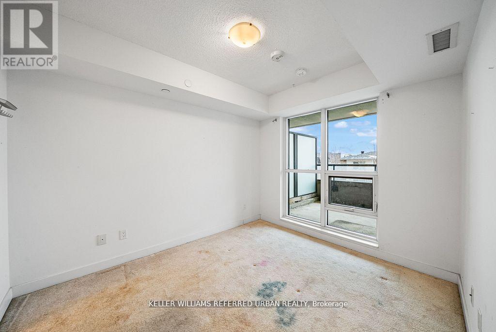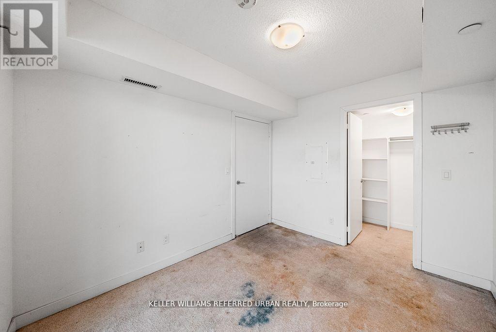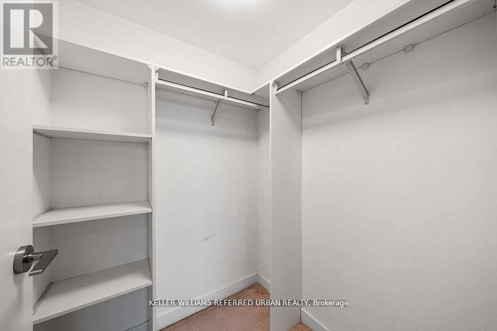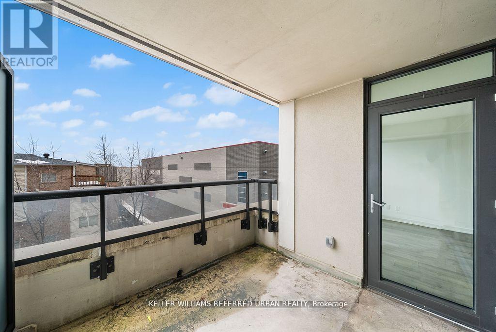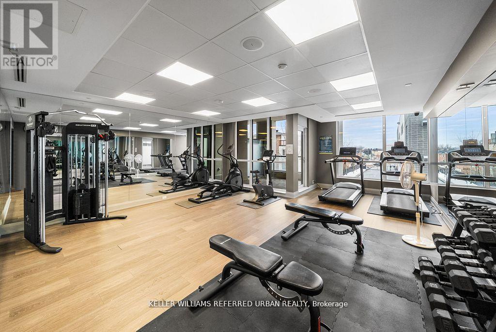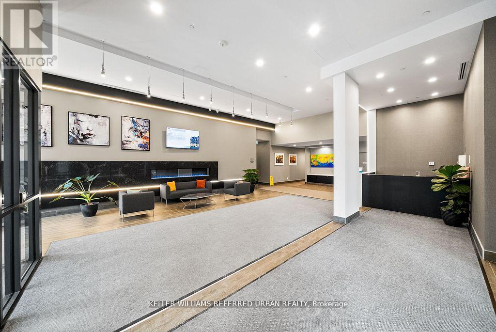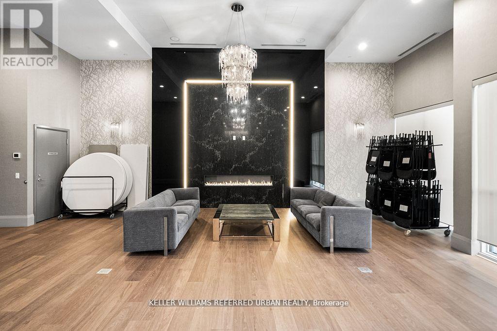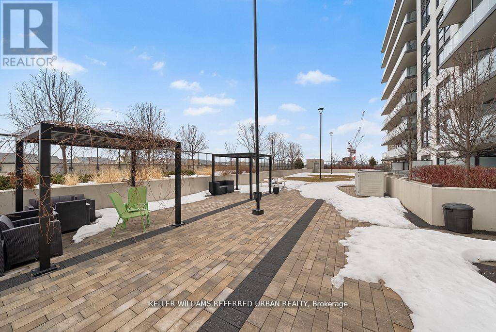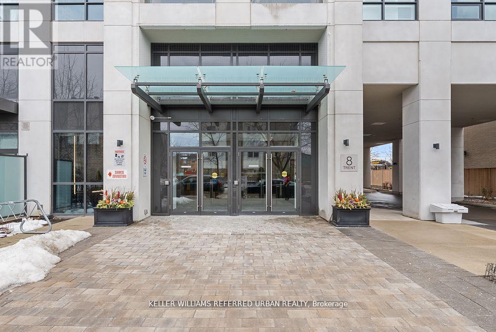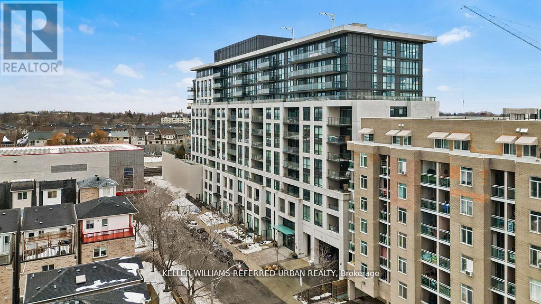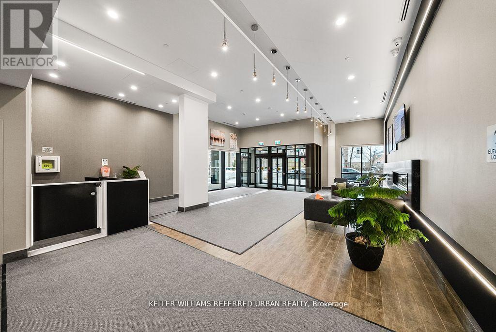315 - 8 Trent Avenue Toronto, Ontario M4C 0A6
$449,900Maintenance, Common Area Maintenance, Insurance, Parking, Water
$454.28 Monthly
Maintenance, Common Area Maintenance, Insurance, Parking, Water
$454.28 MonthlyPOWER OF SALE!!! Spacious 1 Bedroom + Den Main Station Condo with a Great Layout In Danforth Village - Comes With Parking! This Spacious, Comfortable Condo Is Perfect For Work From Home, Entertaining, Cooking Great Meals & More! Enjoy the Sunrise Having Coffee on the Balcony Before Hopping On the Subway Nearby. The Large Den Could Work as a Home Office, Children's Nursery, TV/Gaming Area etc. This Very Well Run Building Offers Great Amenities - a Rooftop Patio with Barbecues and Skyline Views, Gym, Party Room with Chef's Kitchen, Management Office on Site & Ample Visitor Parking. Enjoy the Vibrant Local Community or Take a Short TTC Ride to the Beach or Downtown. As Is, Where Is. (id:50886)
Property Details
| MLS® Number | E12413192 |
| Property Type | Single Family |
| Community Name | East End-Danforth |
| Amenities Near By | Place Of Worship, Public Transit, Schools |
| Community Features | Pets Allowed With Restrictions |
| Features | Irregular Lot Size, Ravine, Balcony, In Suite Laundry |
| Parking Space Total | 1 |
| Structure | Deck |
Building
| Bathroom Total | 1 |
| Bedrooms Above Ground | 1 |
| Bedrooms Below Ground | 1 |
| Bedrooms Total | 2 |
| Age | 6 To 10 Years |
| Amenities | Exercise Centre, Party Room, Visitor Parking, Separate Heating Controls, Separate Electricity Meters |
| Appliances | Intercom, Dishwasher, Dryer, Microwave, Oven, Stove, Refrigerator |
| Basement Type | None |
| Cooling Type | Central Air Conditioning |
| Exterior Finish | Brick, Concrete |
| Fire Protection | Security System |
| Flooring Type | Tile, Laminate |
| Foundation Type | Concrete |
| Heating Fuel | Natural Gas |
| Heating Type | Forced Air |
| Size Interior | 500 - 599 Ft2 |
| Type | Apartment |
Parking
| Underground | |
| No Garage |
Land
| Acreage | No |
| Land Amenities | Place Of Worship, Public Transit, Schools |
| Landscape Features | Landscaped |
| Zoning Description | Residential |
Rooms
| Level | Type | Length | Width | Dimensions |
|---|---|---|---|---|
| Main Level | Kitchen | 2.73 m | 2.35 m | 2.73 m x 2.35 m |
| Main Level | Dining Room | 2.29 m | 3.13 m | 2.29 m x 3.13 m |
| Main Level | Living Room | 2.65 m | 3.18 m | 2.65 m x 3.18 m |
| Main Level | Bedroom | 3.18 m | 2.43 m | 3.18 m x 2.43 m |
| Main Level | Den | 2 m | 2.35 m | 2 m x 2.35 m |
| Main Level | Bathroom | 2.86 m | 1.53 m | 2.86 m x 1.53 m |
| Main Level | Foyer | 2 m | 1.73 m | 2 m x 1.73 m |
Contact Us
Contact us for more information
Ingrid Menninga
Salesperson
156 Duncan Mill Rd Unit 1
Toronto, Ontario M3B 3N2
(416) 572-1016
(416) 572-1017
www.whykwru.ca/

