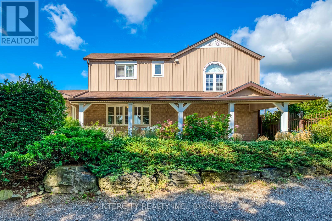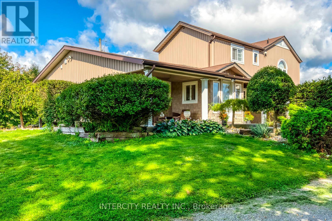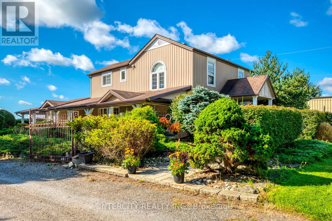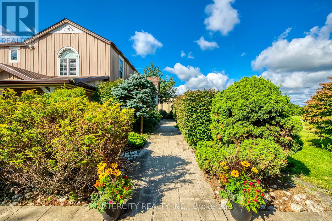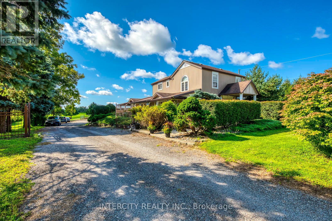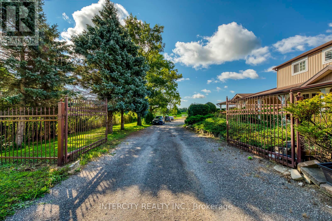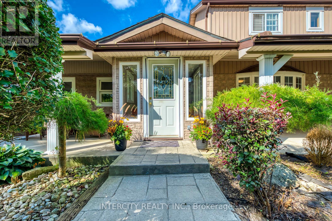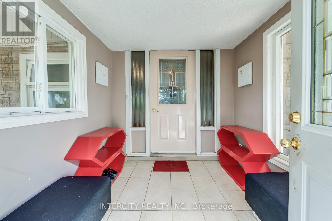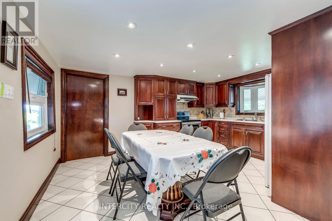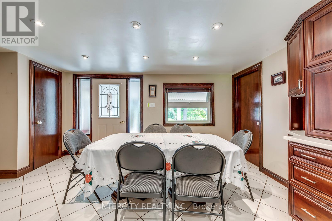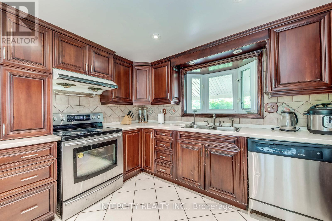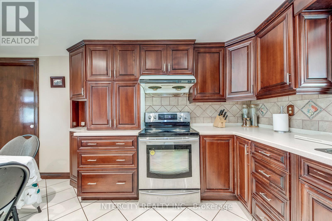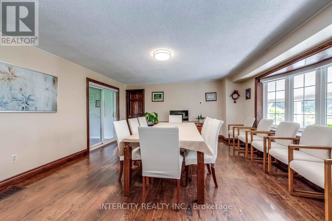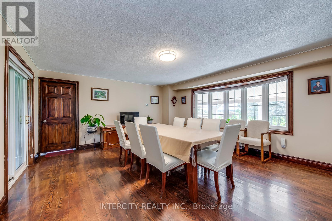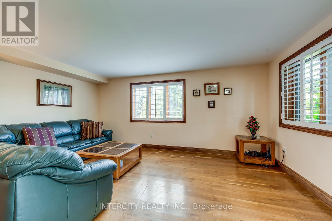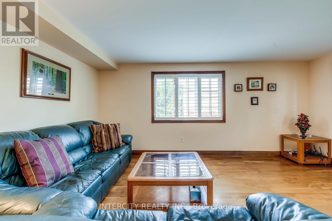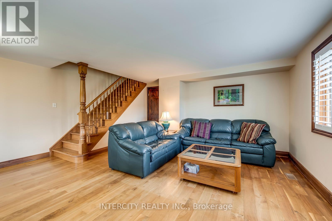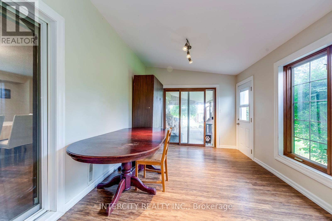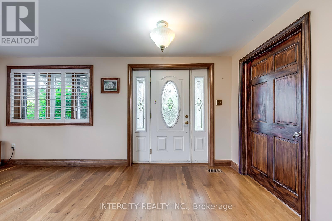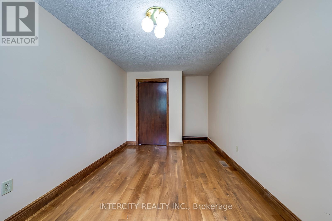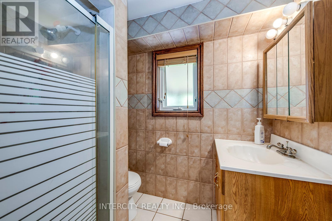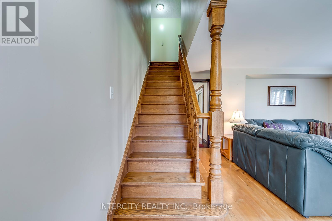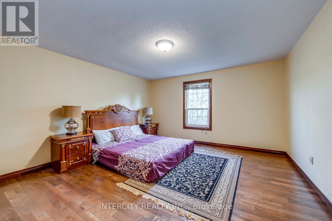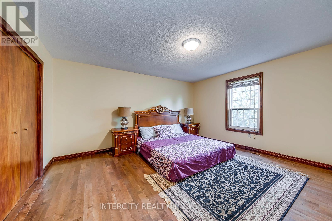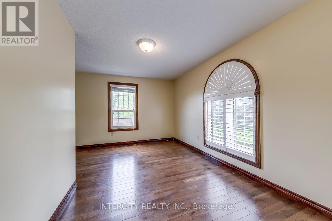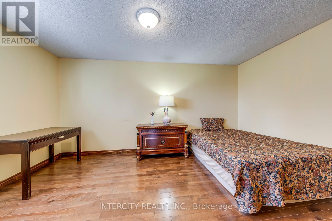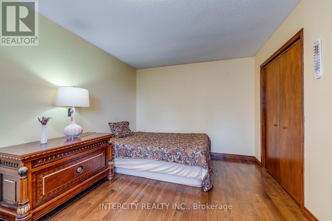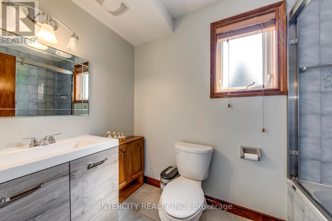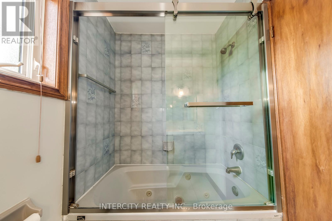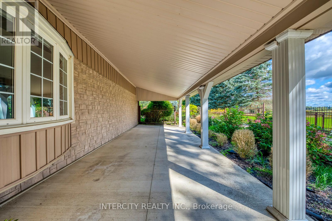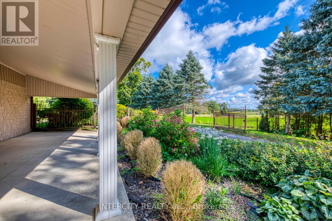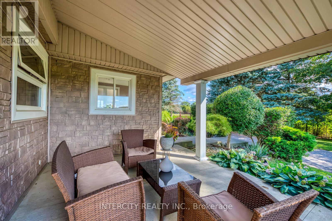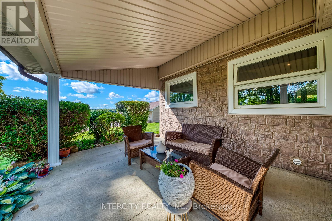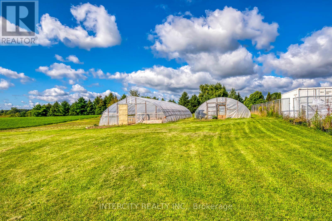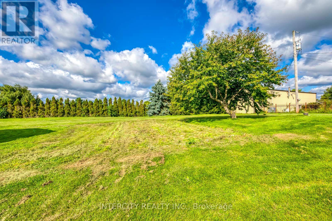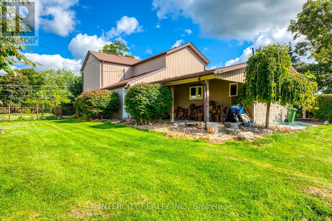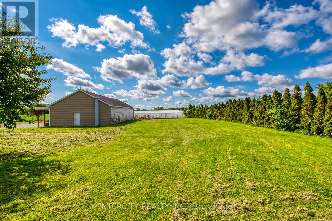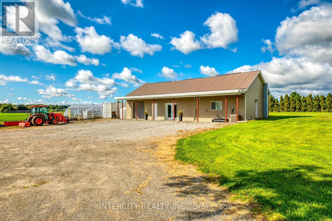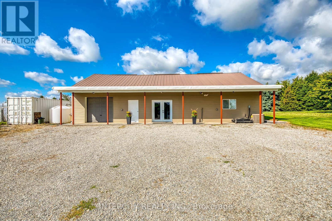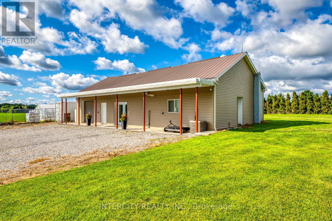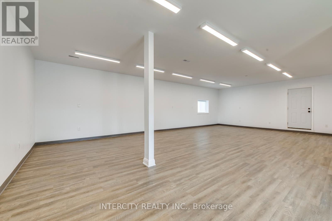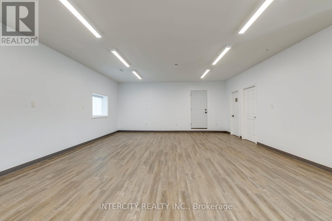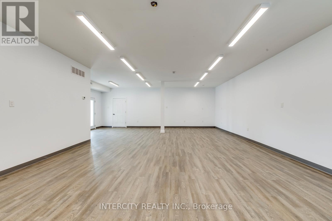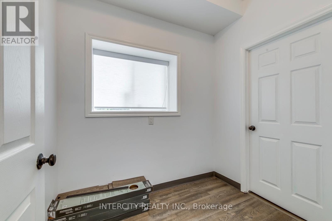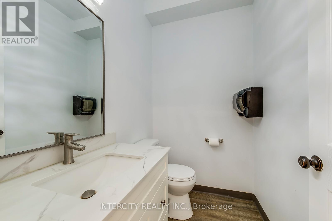2764 Governors Road Hamilton, Ontario L0R 1T0
$4,500 Monthly
Prime Mixed-Use Property on Governors Road Situated in a highly visible location with excellent accessibility, this versatile property offers a unique combination of residential comfort and professional functionality. Residential Features A solid 3-bedroom, 2-bath home designed for both comfort and style, featuring family and living rooms, an office, a sunroom filled with natural light, hardwood floors throughout, and expansive patios surrounded by beautifully landscaped gardens. Professional Facilities Approx. 1,600 sq. ft. fully heated office, recently renovated with new furnace, hot water tank, cooler, storage, and restroom Two 500 sq. ft. pull-up greenhouses, ideal for farming projects or hobby cultivation Large fenced yard, well-suited for events, storage, or operational logistics. This property presents a rare opportunity for live/work use, perfectly suited for entrepreneurs, farming-related ventures, or those seeking a flexible space that combines lifestyle and business potential. Tenants may also choose to lease the entire property, including the commercial-grade warehouse see MLS no.X12413072 or buy the property see MLS#X12413063. (id:50886)
Property Details
| MLS® Number | X12413085 |
| Property Type | Single Family |
| Community Name | Rural Ancaster |
| Features | Wooded Area, Ravine, Open Space, Carpet Free |
| Parking Space Total | 20 |
| Structure | Workshop |
| View Type | View |
Building
| Bathroom Total | 2 |
| Bedrooms Above Ground | 3 |
| Bedrooms Total | 3 |
| Age | 100+ Years |
| Amenities | Separate Electricity Meters |
| Basement Development | Unfinished |
| Basement Type | N/a (unfinished) |
| Construction Style Attachment | Detached |
| Cooling Type | Central Air Conditioning |
| Exterior Finish | Vinyl Siding |
| Fire Protection | Smoke Detectors |
| Flooring Type | Ceramic, Hardwood |
| Foundation Type | Stone |
| Heating Fuel | Natural Gas |
| Heating Type | Forced Air |
| Stories Total | 2 |
| Size Interior | 2,000 - 2,500 Ft2 |
| Type | House |
| Utility Water | Bored Well |
Parking
| Garage |
Land
| Access Type | Public Road |
| Acreage | Yes |
| Fence Type | Partially Fenced, Fenced Yard |
| Landscape Features | Landscaped |
| Sewer | Septic System |
| Size Depth | 469 Ft ,1 In |
| Size Frontage | 229 Ft ,8 In |
| Size Irregular | 229.7 X 469.1 Ft |
| Size Total Text | 229.7 X 469.1 Ft|2 - 4.99 Acres |
| Soil Type | Mixed Soil |
Rooms
| Level | Type | Length | Width | Dimensions |
|---|---|---|---|---|
| Second Level | Primary Bedroom | 4.75 m | 4.29 m | 4.75 m x 4.29 m |
| Second Level | Bedroom 2 | 5.35 m | 3.77 m | 5.35 m x 3.77 m |
| Second Level | Bedroom 3 | 4.29 m | 4.75 m | 4.29 m x 4.75 m |
| Second Level | Bathroom | 2.72 m | 1.45 m | 2.72 m x 1.45 m |
| Main Level | Kitchen | 5.15 m | 4.72 m | 5.15 m x 4.72 m |
| Main Level | Dining Room | 5.13 m | 2.7 m | 5.13 m x 2.7 m |
| Main Level | Living Room | 5.22 m | 4.54 m | 5.22 m x 4.54 m |
| Main Level | Laundry Room | 3.05 m | 2.1 m | 3.05 m x 2.1 m |
| Main Level | Bathroom | 1.65 m | 2.1 m | 1.65 m x 2.1 m |
| Main Level | Sunroom | 5.23 m | 3 m | 5.23 m x 3 m |
Utilities
| Cable | Available |
| Electricity | Available |
| Sewer | Available |
https://www.realtor.ca/real-estate/28883625/2764-governors-road-hamilton-rural-ancaster
Contact Us
Contact us for more information
Ann Wang
Broker
www.intercityrealty.com/
3600 Langstaff Rd., Ste14
Vaughan, Ontario L4L 9E7
(416) 798-7070
(905) 851-8794

