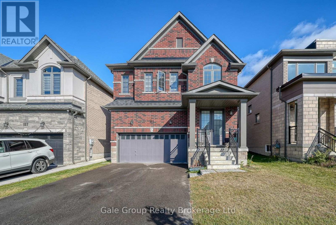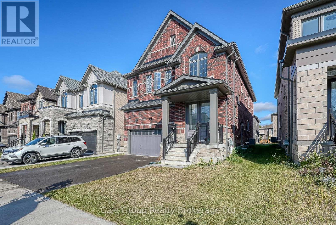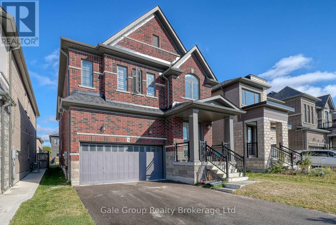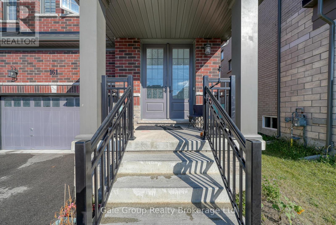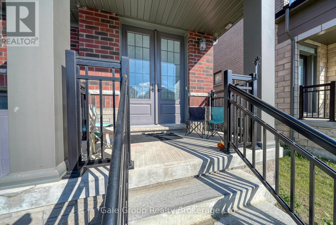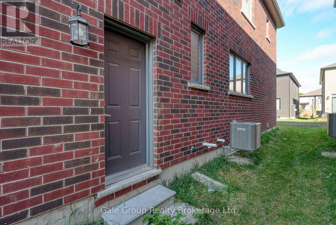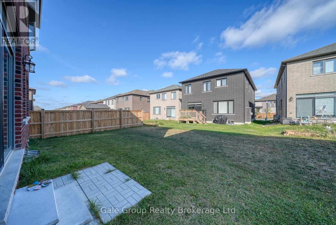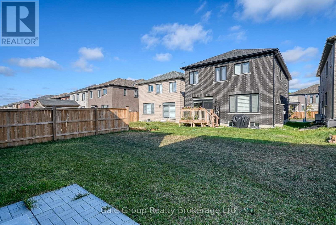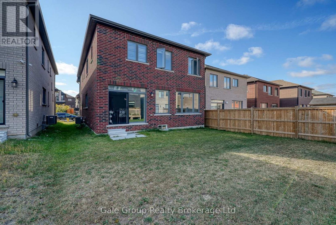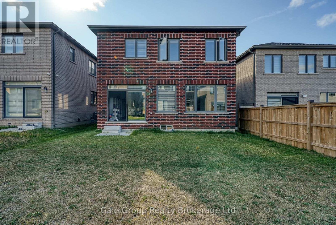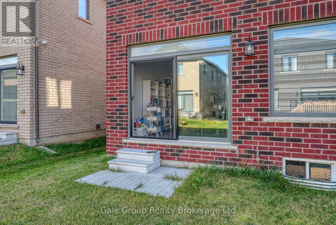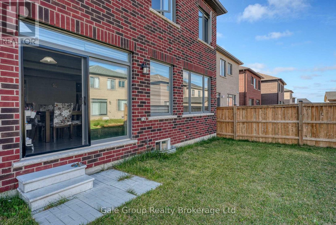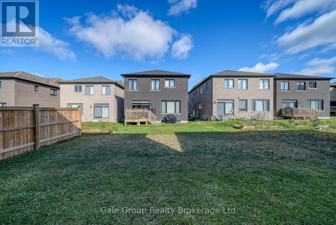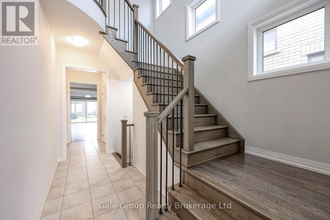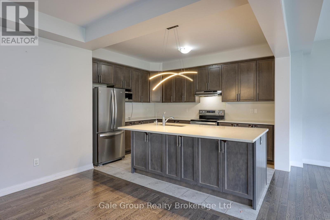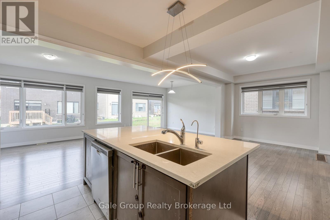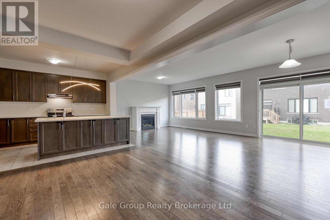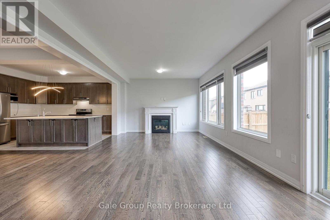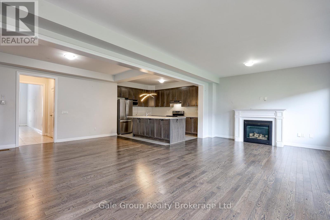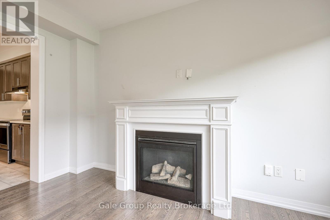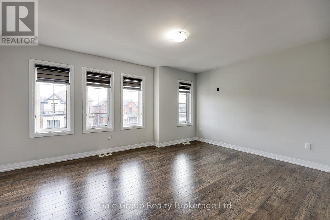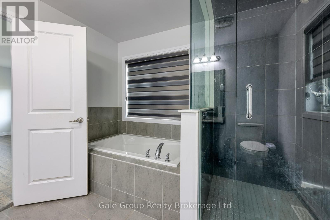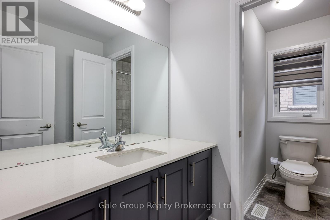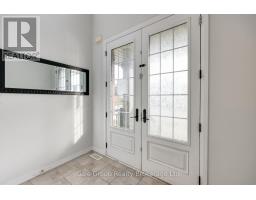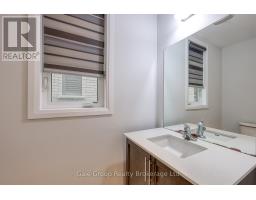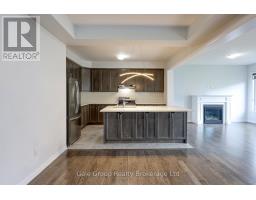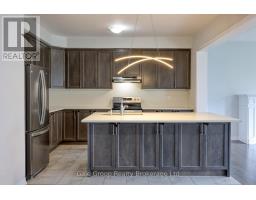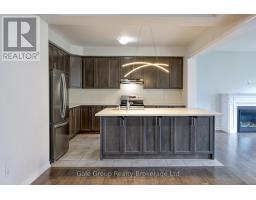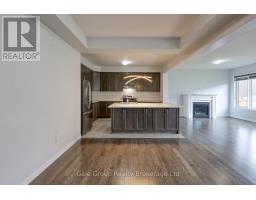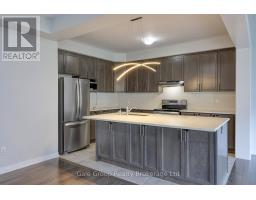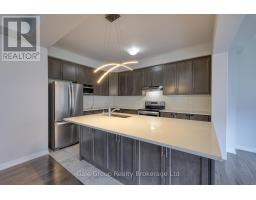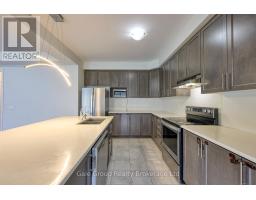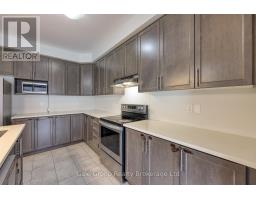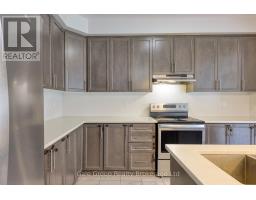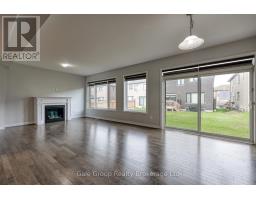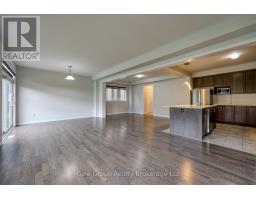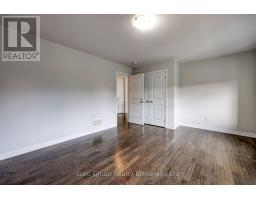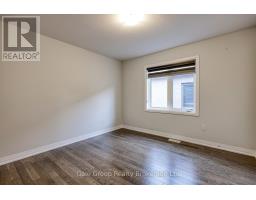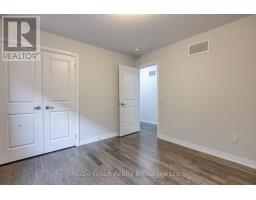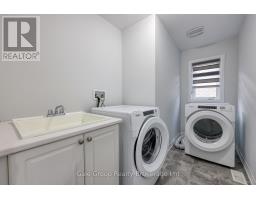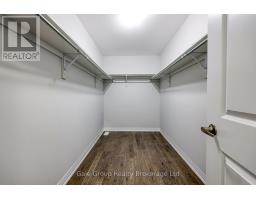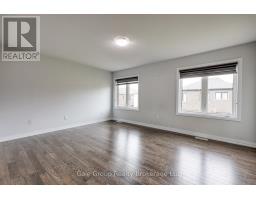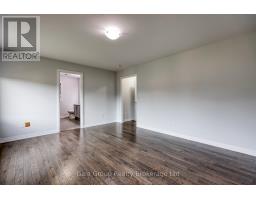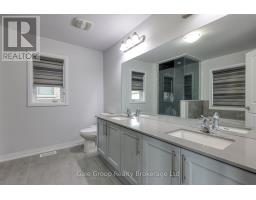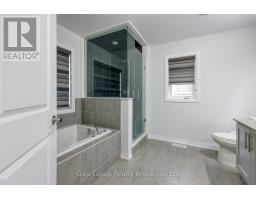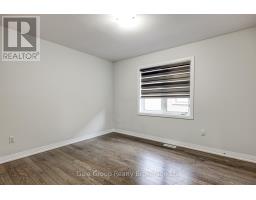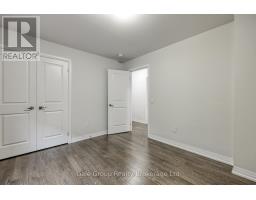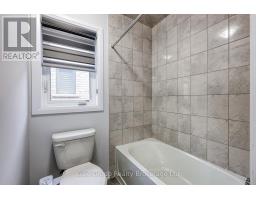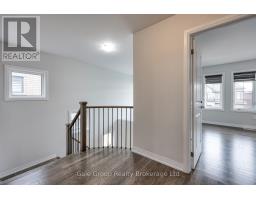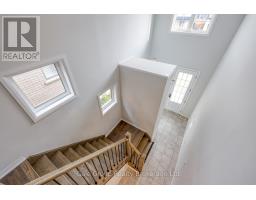161 Silverwood Crescent Woodstock, Ontario N4T 0M6
$779,900
OPEN TO OFFERS. QUICK CLOSE AVAILABLE. Four bedroom home with an open-concept main floor designed for modern family living. The kitchen features sleek quartz countertops and flows seamlessly into the dining and living areas, where a cozy gas fireplace and walkout to the backyard create the perfect setting for gatherings. Hardwood flooring and an upgraded staircase add a touch of elegance to the main level. Upstairs, the spacious primary suite features a walk-in closet and a spa-like 5-piece ensuite complete with glass walk-in shower, soaker tub, and double vanity. Three additional bedrooms, all generous in size, and a convenient second-floor laundry room make daily life that much easier. The unfinished basement with a separate entrance offers exciting potential for future living space. Located in a family-friendly neighbourhood close to schools, parks, and all of North Woodstocks amenities, this home is ready to welcome its next owners. (id:50886)
Property Details
| MLS® Number | X12412638 |
| Property Type | Single Family |
| Community Name | Woodstock - North |
| Amenities Near By | Park, Place Of Worship |
| Equipment Type | Water Heater |
| Features | Carpet Free |
| Parking Space Total | 4 |
| Rental Equipment Type | Water Heater |
Building
| Bathroom Total | 3 |
| Bedrooms Above Ground | 4 |
| Bedrooms Total | 4 |
| Amenities | Fireplace(s) |
| Appliances | Garage Door Opener Remote(s), Water Softener |
| Basement Development | Unfinished |
| Basement Type | N/a (unfinished) |
| Construction Style Attachment | Detached |
| Cooling Type | Central Air Conditioning |
| Exterior Finish | Brick |
| Fireplace Present | Yes |
| Foundation Type | Concrete |
| Half Bath Total | 1 |
| Heating Fuel | Natural Gas |
| Heating Type | Forced Air |
| Stories Total | 2 |
| Size Interior | 2,000 - 2,500 Ft2 |
| Type | House |
| Utility Water | Municipal Water |
Parking
| Attached Garage | |
| Garage |
Land
| Acreage | No |
| Land Amenities | Park, Place Of Worship |
| Sewer | Sanitary Sewer |
| Size Depth | 101 Ft ,10 In |
| Size Frontage | 36 Ft ,9 In |
| Size Irregular | 36.8 X 101.9 Ft |
| Size Total Text | 36.8 X 101.9 Ft |
Rooms
| Level | Type | Length | Width | Dimensions |
|---|---|---|---|---|
| Second Level | Primary Bedroom | 4.88 m | 3.96 m | 4.88 m x 3.96 m |
| Second Level | Bedroom 2 | 3.35 m | 3.35 m | 3.35 m x 3.35 m |
| Second Level | Bedroom 3 | 3.23 m | 3.66 m | 3.23 m x 3.66 m |
| Second Level | Bedroom 4 | 4.3 m | 3.9 m | 4.3 m x 3.9 m |
| Main Level | Kitchen | 2.74 m | 4.15 m | 2.74 m x 4.15 m |
| Main Level | Living Room | 7.92 m | 3.96 m | 7.92 m x 3.96 m |
| Main Level | Dining Room | 5.18 m | 3.35 m | 5.18 m x 3.35 m |
Contact Us
Contact us for more information
Heather Nielsen
Salesperson
www.facebook.com/profile.php?id=61565650884303
www.linkedin.com/in/heather-nielsen-4b94321a6/
www.instagram.com/heathernielsen.realestate/
425 Dundas Street
Woodstock, Ontario N4S 1B8
(519) 539-6194
www.facebook.com/profile.php?id=61555302023651

