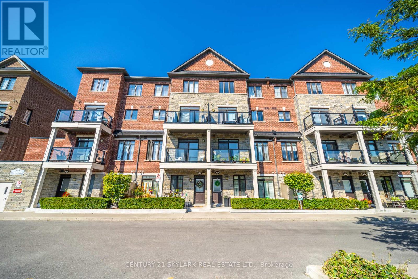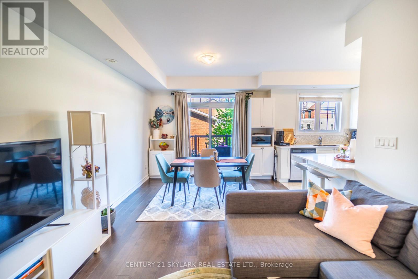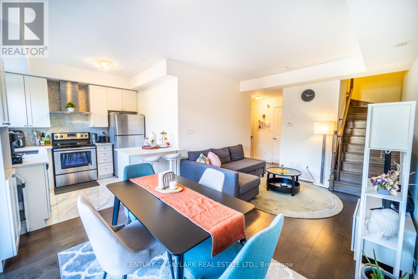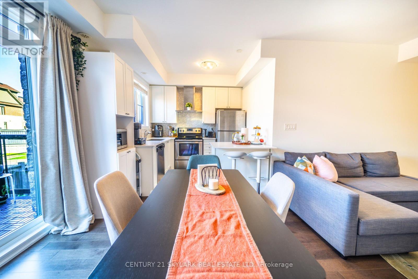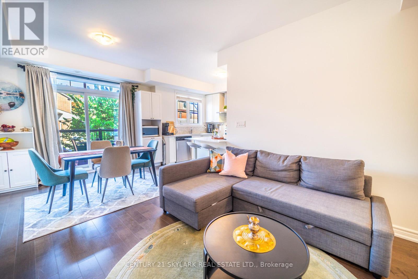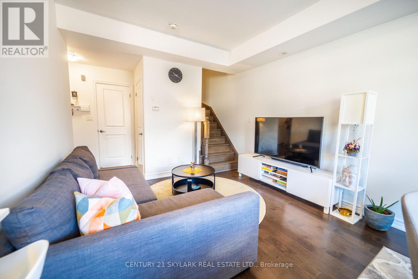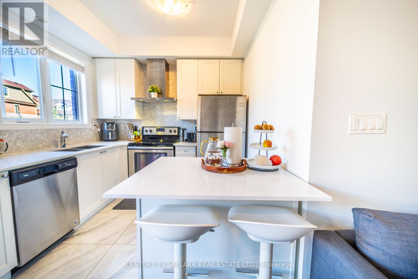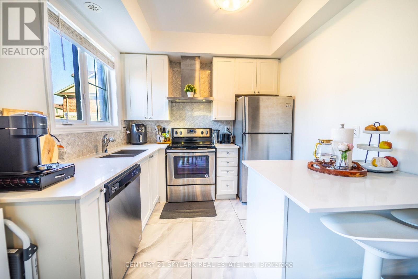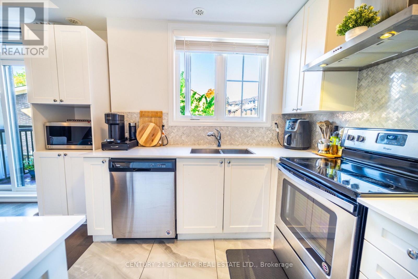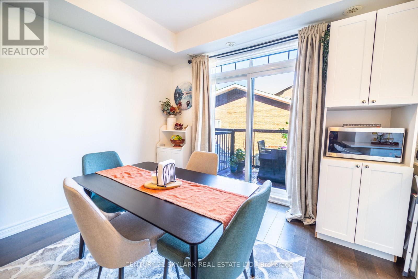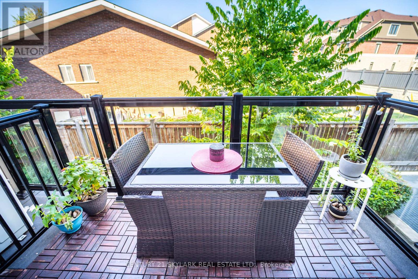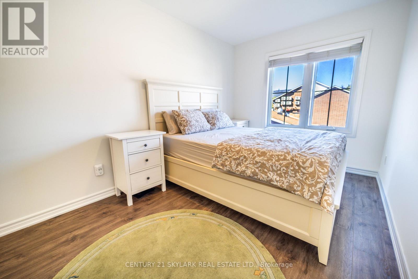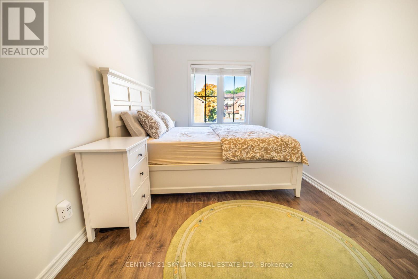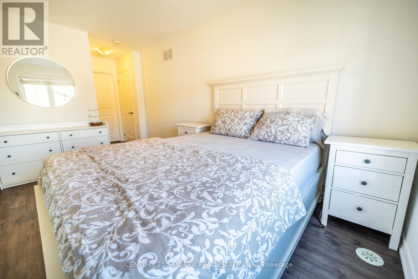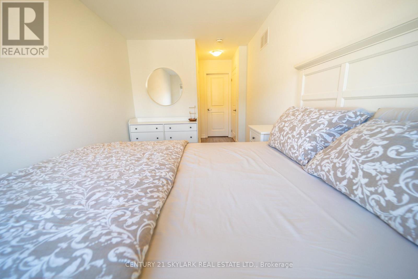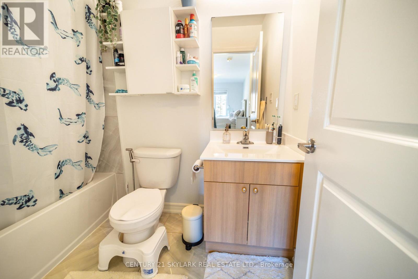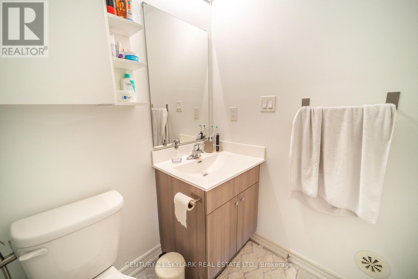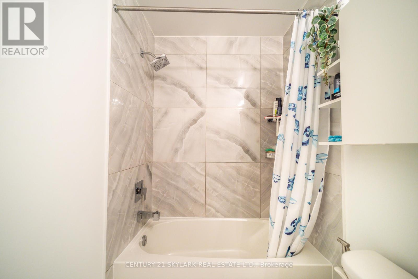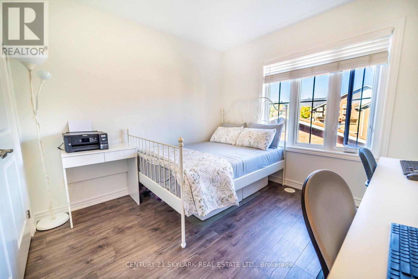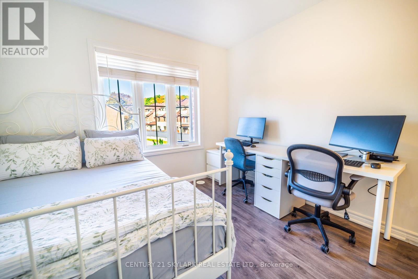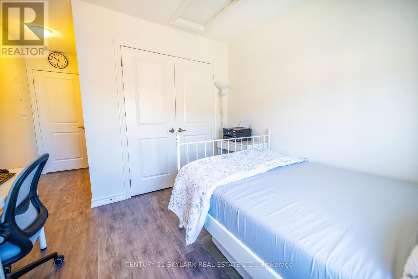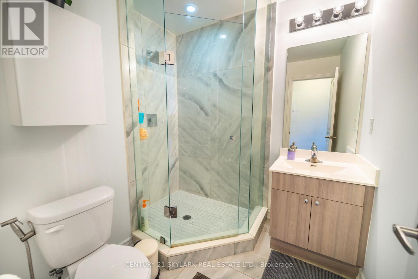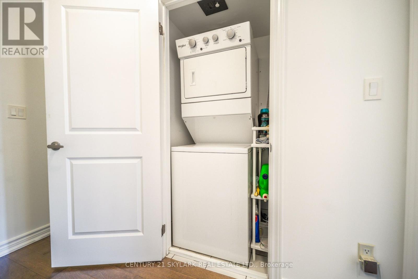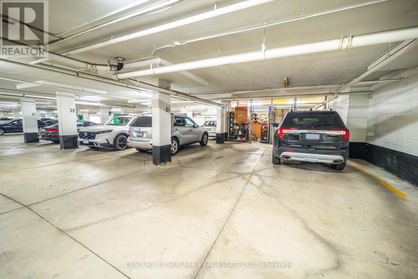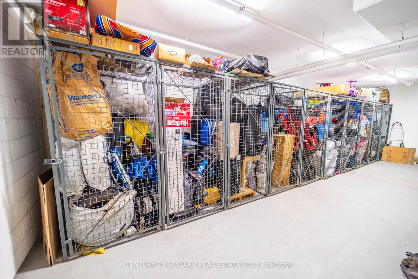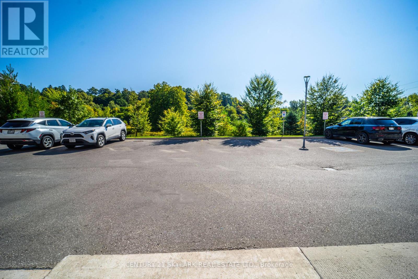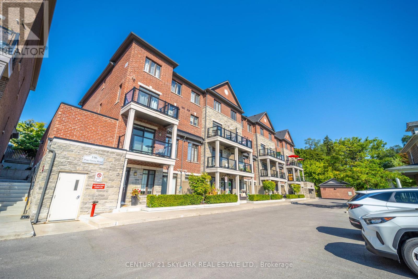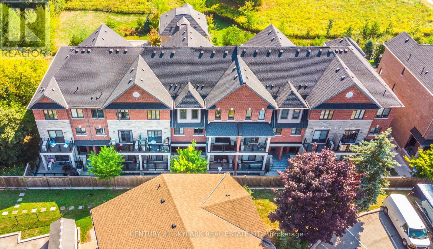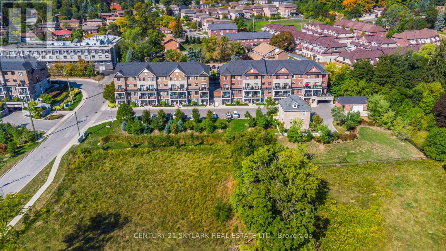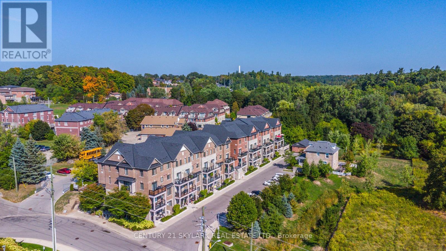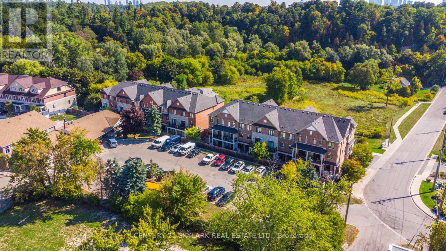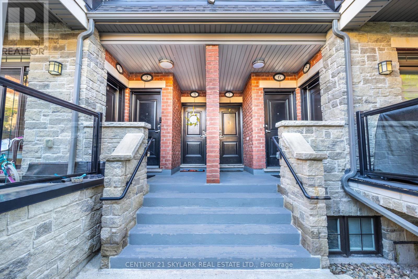6 - 196 Pine Grove Road Vaughan, Ontario L4L 0H8
2 Bedroom
3 Bathroom
1,000 - 1,199 ft2
Central Air Conditioning
Forced Air
$789,000Maintenance, Common Area Maintenance, Insurance, Parking
$426.77 Monthly
Maintenance, Common Area Maintenance, Insurance, Parking
$426.77 MonthlyWelcome to 196 Pine Grove Rd, Unit 6! This modern townhouse offers almost 1,100 Sqft with an open main floor and handy powder room. Upstairs has 2 spacious bedrooms, each with its own Ensuite, plus a walk-in closet in the primary. Just 6 years old and set in a quiet, Family-friendly community close to parks, schools, shopping, VMC and quick highway access. A great choice for first-time buyers, families, or investors. (id:50886)
Property Details
| MLS® Number | N12413729 |
| Property Type | Single Family |
| Community Name | Islington Woods |
| Community Features | Pets Not Allowed |
| Equipment Type | Air Conditioner, Water Heater, Furnace |
| Features | Balcony, Carpet Free, In Suite Laundry |
| Parking Space Total | 1 |
| Rental Equipment Type | Air Conditioner, Water Heater, Furnace |
Building
| Bathroom Total | 3 |
| Bedrooms Above Ground | 2 |
| Bedrooms Total | 2 |
| Age | 6 To 10 Years |
| Amenities | Separate Heating Controls, Storage - Locker |
| Appliances | Garage Door Opener Remote(s), Range, Water Heater - Tankless, Water Heater, Water Meter, Dishwasher, Dryer, Microwave, Stove, Washer, Refrigerator |
| Basement Type | None |
| Cooling Type | Central Air Conditioning |
| Exterior Finish | Brick, Brick Facing |
| Flooring Type | Ceramic |
| Half Bath Total | 1 |
| Heating Fuel | Natural Gas |
| Heating Type | Forced Air |
| Stories Total | 2 |
| Size Interior | 1,000 - 1,199 Ft2 |
| Type | Row / Townhouse |
Parking
| Underground | |
| Garage |
Land
| Acreage | No |
Rooms
| Level | Type | Length | Width | Dimensions |
|---|---|---|---|---|
| Main Level | Great Room | 5.97 m | 3.2 m | 5.97 m x 3.2 m |
| Main Level | Kitchen | 3.05 m | 2.59 m | 3.05 m x 2.59 m |
| Upper Level | Bedroom | 4.37 m | 2.62 m | 4.37 m x 2.62 m |
| Upper Level | Bedroom 2 | 3.06 m | 3.05 m | 3.06 m x 3.05 m |
Contact Us
Contact us for more information
Ashwin Gawri
Salesperson
Century 21 Skylark Real Estate Ltd.
1087 Meyerside Dr #16
Mississauga, Ontario L5T 1M5
1087 Meyerside Dr #16
Mississauga, Ontario L5T 1M5
(905) 673-3100
(905) 673-3108
www.century21skylark.com

