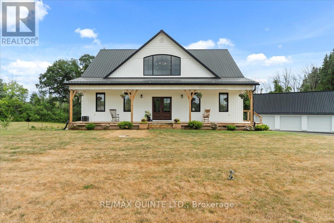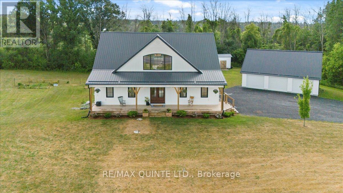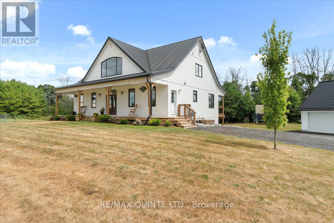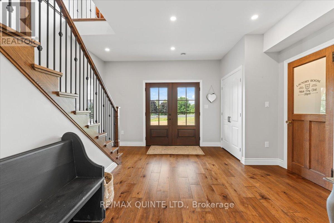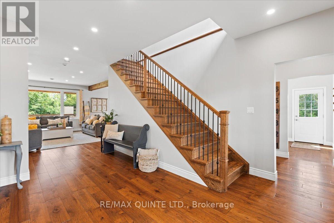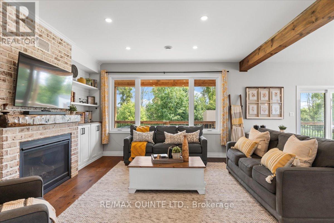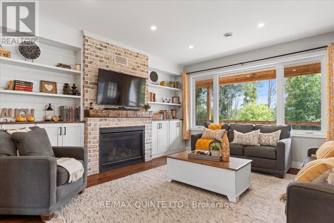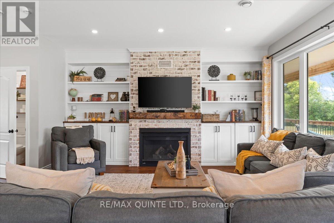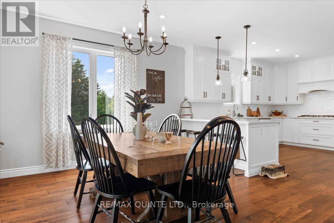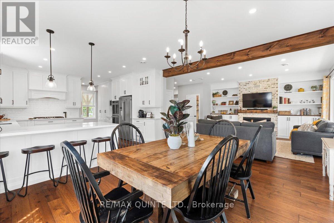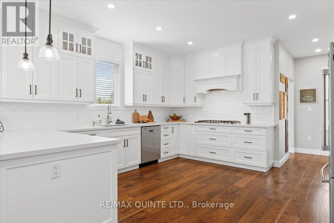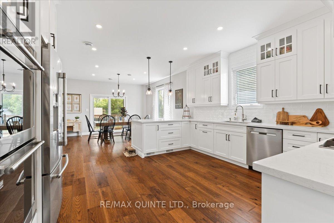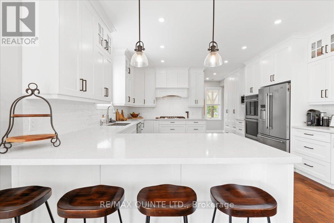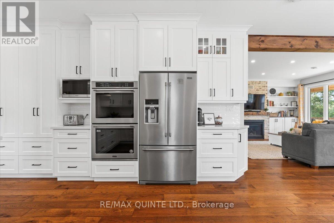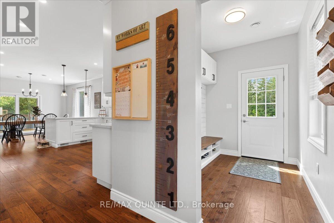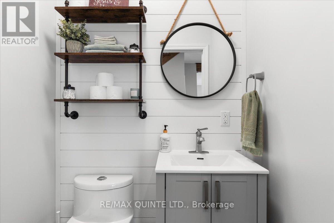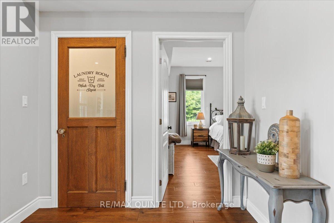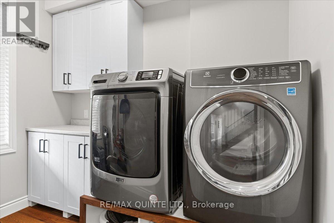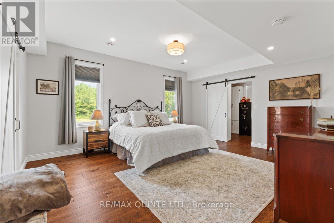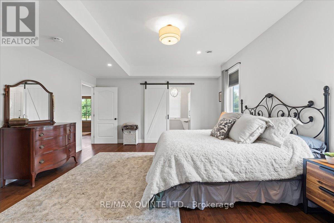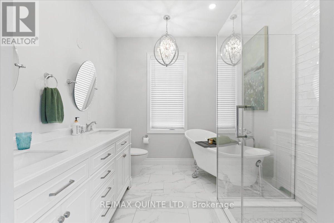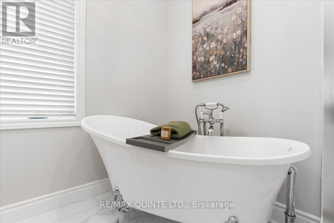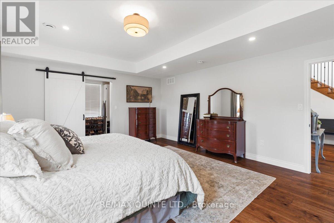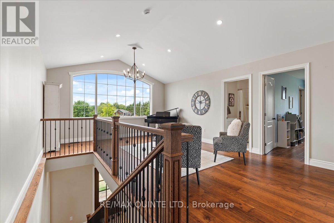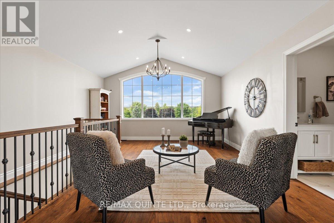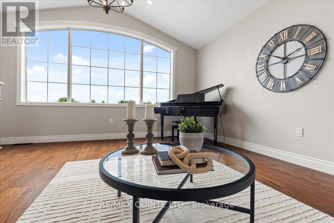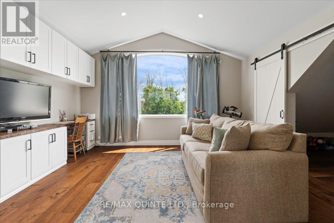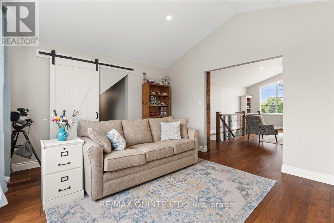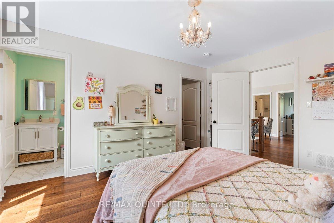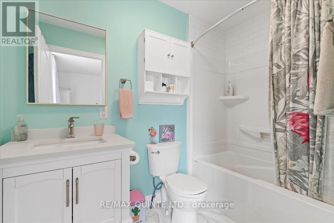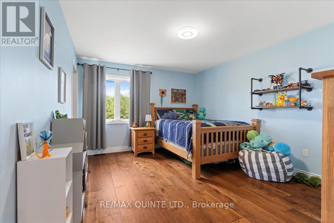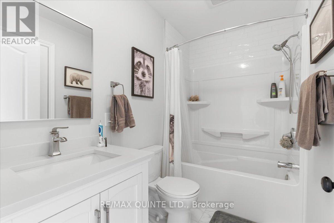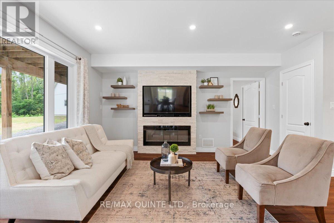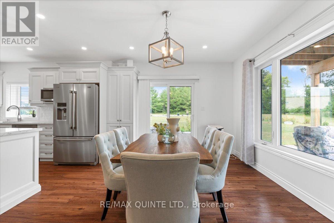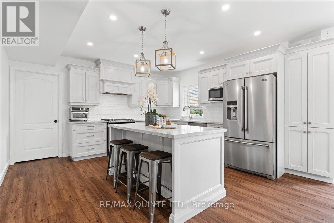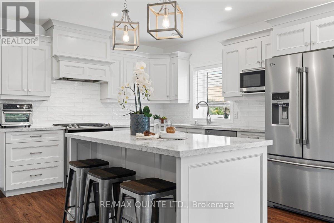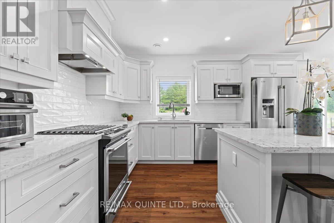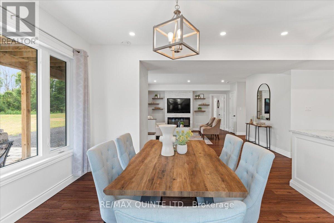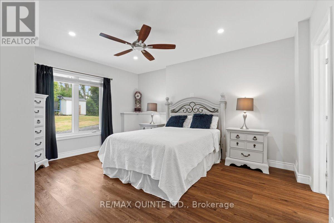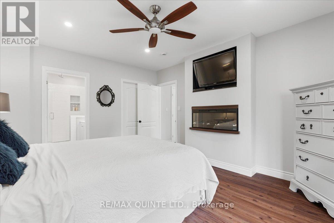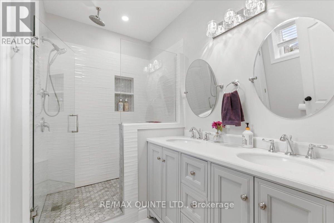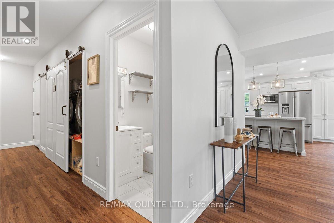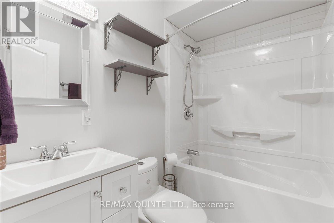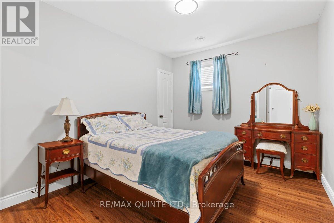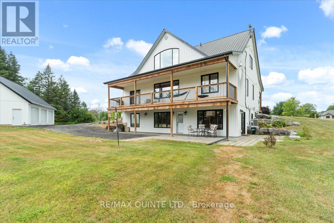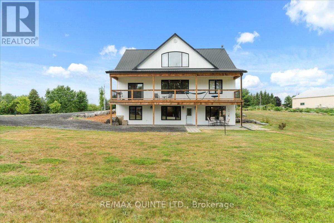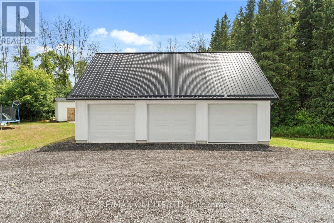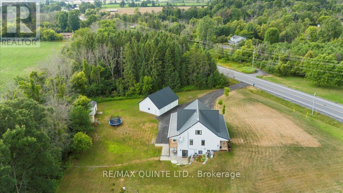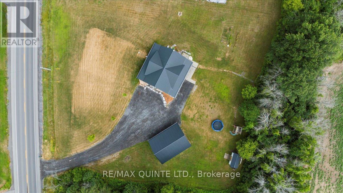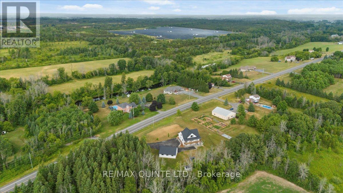6 Bedroom
6 Bathroom
2,500 - 3,000 ft2
Fireplace
Central Air Conditioning
Forced Air
$1,450,000
This custom-built 2019 home blends modern functionality with timeless farmhouse charm. Designed for multi-generational living, entertaining, and family life, it offers 3 fully finished levels, soaring ceilings, and bright open-concept spaces throughout. Enter under the covered porch, the main-floor primary suite is a luxurious retreat with a clawfoot tub, glass and tile walk-in shower, double vanities, and a walk-in closet. Upstairs, two generously sized bedrooms are connected to whimsical secret hideaways and each enjoys access to its own bathroom one with a private ensuite and the other with a semi-ensuite that also serves the loft/music space and games room. At the heart of the home is a stunning chef-inspired kitchen featuring floor-to-ceiling cabinetry, quartz countertops, a gas range, double wall ovens, an island with four stools, and a walkout covered balcony perfect for morning coffee barbeques, or evening relaxation. The adjacent great room is anchored by a gas fireplace flanked by bookshelves and filled with natural light from oversized windows. The fully finished walk-out basement includes a beautifully appointed in-law suite with three bedrooms, a full kitchen with island hello baking space! ,An open dining area, two electric fireplaces, in-floor radiant heating, private laundry, and two full bathrooms including a private ensuite with double sinks in the lower-level primary bedroom with walk in closet. Additional features include the 3 fireplaces (one gas and two electric), 6 bedrooms plus multiple bonus spaces, six bathrooms, two laundry spaces, mudroom with storage, lower level with in-floor heating. The detached three-car garage 30x40 foot garage with a 14x26ft loft, and 13x40ft of space with high ceiling (perfect for a car lift).. A spacious backyard completes the picture. Ideally located just minutes from town, this peaceful property offers flexibility and comfort for blended families, long-term guests, or anyone seeking space and style. (id:50886)
Property Details
|
MLS® Number
|
X12412315 |
|
Property Type
|
Single Family |
|
Community Name
|
63 - Stone Mills |
|
Features
|
Carpet Free, In-law Suite |
|
Parking Space Total
|
13 |
|
Structure
|
Shed |
Building
|
Bathroom Total
|
6 |
|
Bedrooms Above Ground
|
6 |
|
Bedrooms Total
|
6 |
|
Age
|
6 To 15 Years |
|
Amenities
|
Fireplace(s) |
|
Appliances
|
Water Heater - Tankless, Oven - Built-in, Dishwasher, Dryer, Water Heater, Microwave, Oven, Range, Washer, Refrigerator |
|
Basement Features
|
Separate Entrance, Walk Out |
|
Basement Type
|
N/a, N/a |
|
Construction Style Attachment
|
Detached |
|
Cooling Type
|
Central Air Conditioning |
|
Exterior Finish
|
Vinyl Siding |
|
Fireplace Present
|
Yes |
|
Fireplace Total
|
3 |
|
Foundation Type
|
Concrete |
|
Half Bath Total
|
1 |
|
Heating Fuel
|
Natural Gas |
|
Heating Type
|
Forced Air |
|
Stories Total
|
2 |
|
Size Interior
|
2,500 - 3,000 Ft2 |
|
Type
|
House |
|
Utility Water
|
Drilled Well |
Parking
Land
|
Acreage
|
No |
|
Sewer
|
Septic System |
|
Size Depth
|
276 Ft |
|
Size Frontage
|
219 Ft ,9 In |
|
Size Irregular
|
219.8 X 276 Ft |
|
Size Total Text
|
219.8 X 276 Ft|1/2 - 1.99 Acres |
Rooms
| Level |
Type |
Length |
Width |
Dimensions |
|
Second Level |
Office |
4.6 m |
3.83 m |
4.6 m x 3.83 m |
|
Second Level |
Bedroom 2 |
4.45 m |
3.59 m |
4.45 m x 3.59 m |
|
Second Level |
Bedroom 3 |
4.45 m |
3.56 m |
4.45 m x 3.56 m |
|
Second Level |
Family Room |
4.61 m |
6.68 m |
4.61 m x 6.68 m |
|
Lower Level |
Kitchen |
4.51 m |
4.61 m |
4.51 m x 4.61 m |
|
Lower Level |
Dining Room |
3.68 m |
2.68 m |
3.68 m x 2.68 m |
|
Lower Level |
Living Room |
5.97 m |
4.66 m |
5.97 m x 4.66 m |
|
Lower Level |
Primary Bedroom |
3.79 m |
4.66 m |
3.79 m x 4.66 m |
|
Lower Level |
Bedroom 2 |
4.27 m |
3 m |
4.27 m x 3 m |
|
Lower Level |
Bedroom 3 |
4.32 m |
3.05 m |
4.32 m x 3.05 m |
|
Lower Level |
Bathroom |
2.28 m |
1.56 m |
2.28 m x 1.56 m |
|
Lower Level |
Utility Room |
2.31 m |
3.95 m |
2.31 m x 3.95 m |
|
Main Level |
Primary Bedroom |
4.54 m |
5.43 m |
4.54 m x 5.43 m |
|
Main Level |
Laundry Room |
1.82 m |
2.74 m |
1.82 m x 2.74 m |
|
Main Level |
Living Room |
4.59 m |
5.2 m |
4.59 m x 5.2 m |
|
Main Level |
Dining Room |
4.49 m |
3.45 m |
4.49 m x 3.45 m |
|
Main Level |
Kitchen |
4.49 m |
7.19 m |
4.49 m x 7.19 m |
|
Main Level |
Mud Room |
2.73 m |
1.96 m |
2.73 m x 1.96 m |
|
Main Level |
Foyer |
3.74 m |
1.57 m |
3.74 m x 1.57 m |
Utilities
|
Cable
|
Available |
|
Electricity
|
Installed |
https://www.realtor.ca/real-estate/28881464/806-newburgh-road-stone-mills-stone-mills-63-stone-mills

