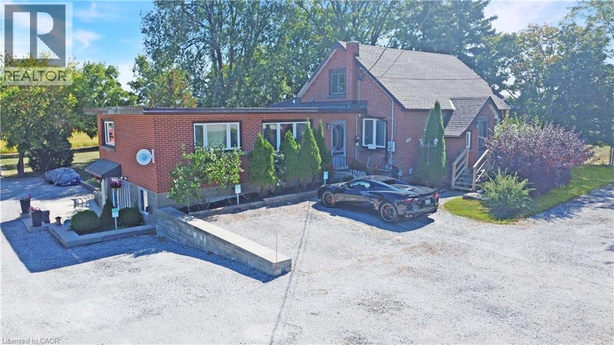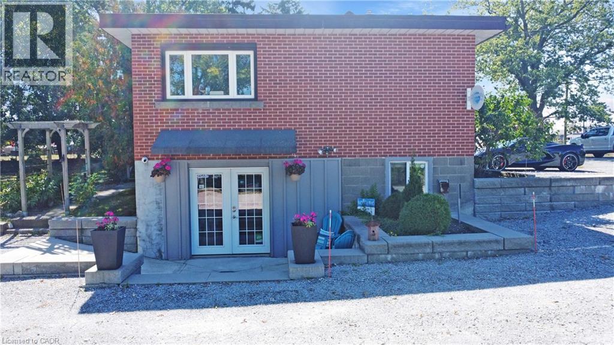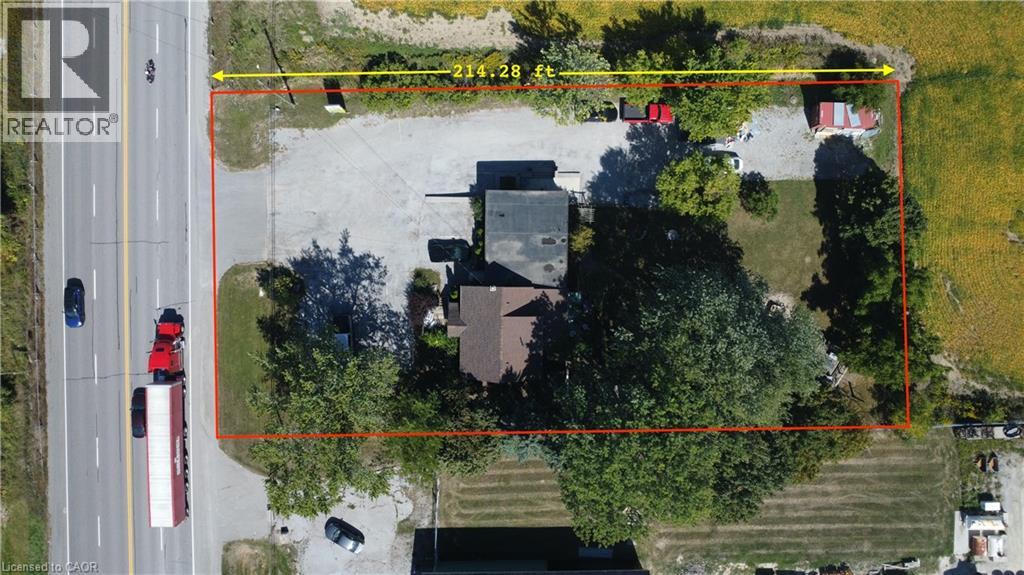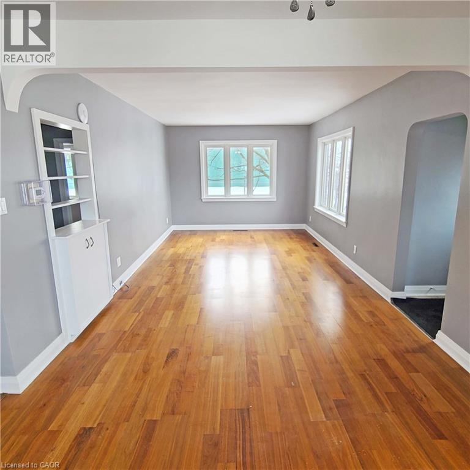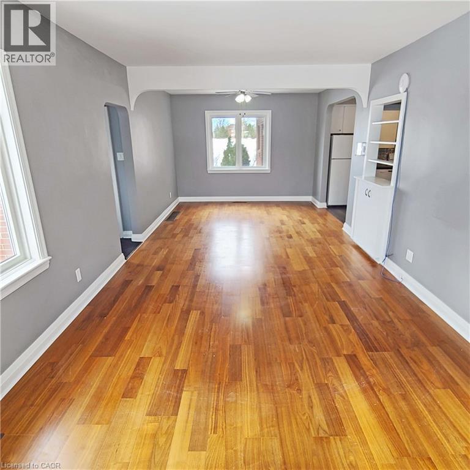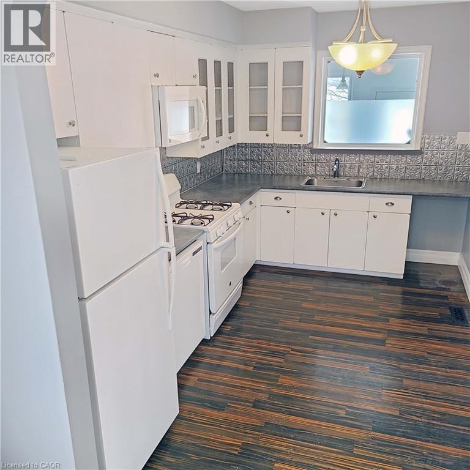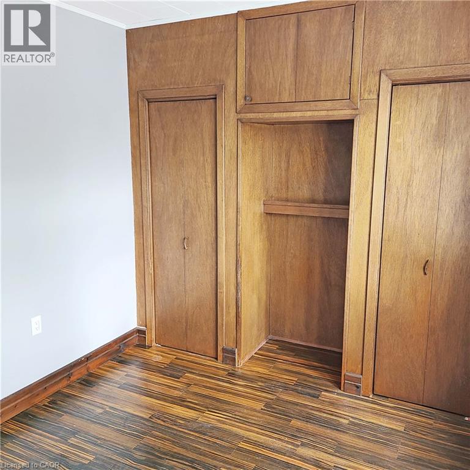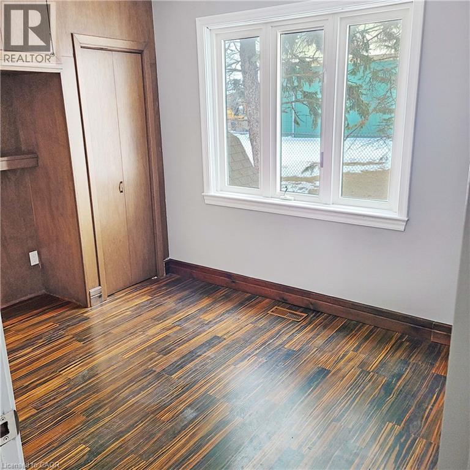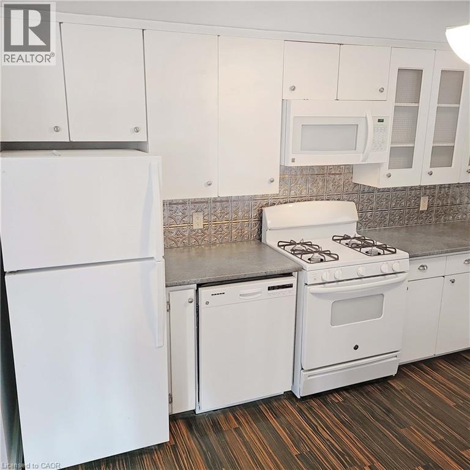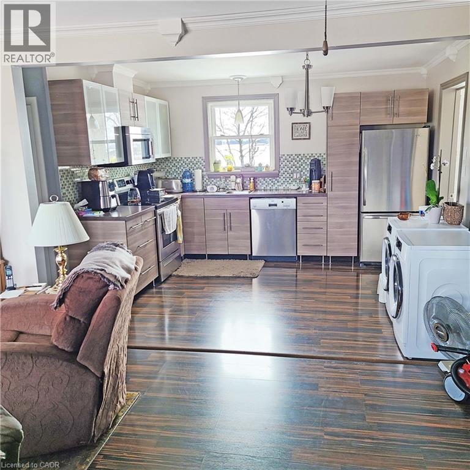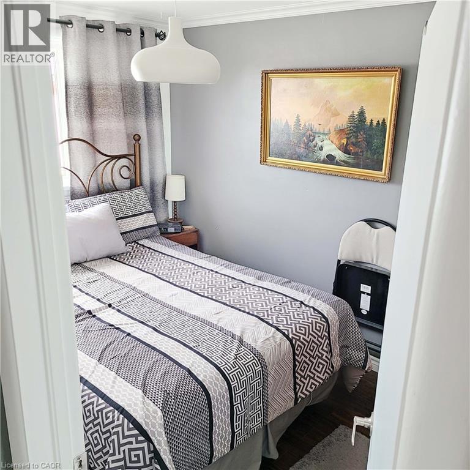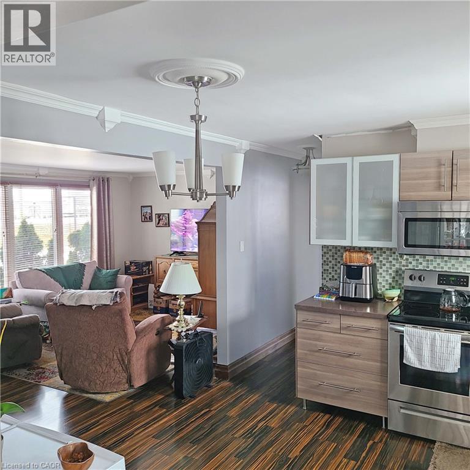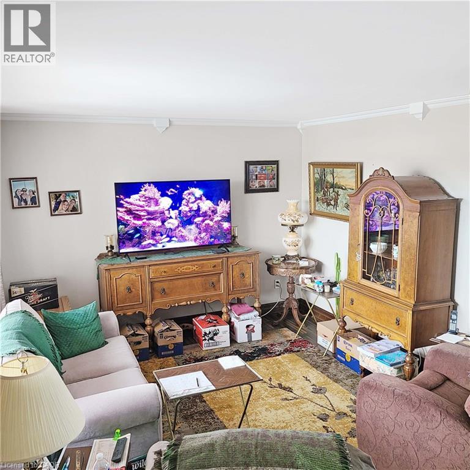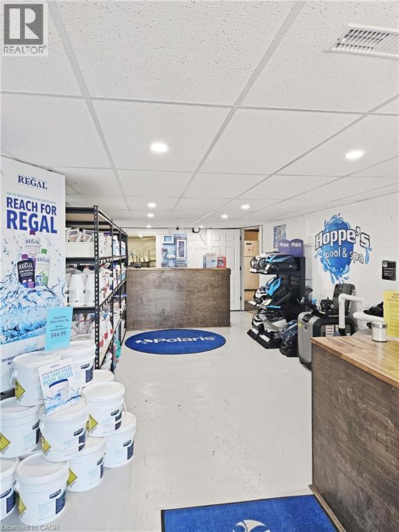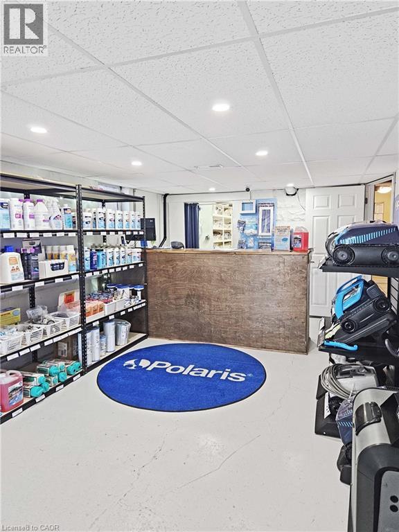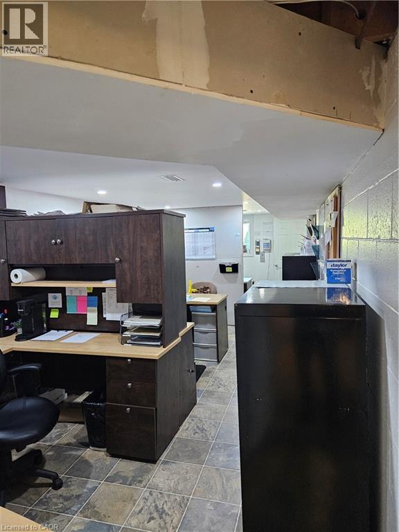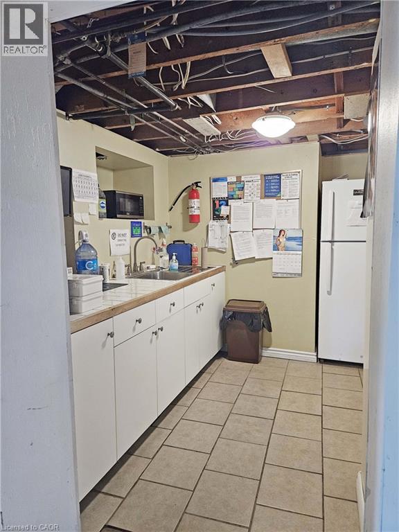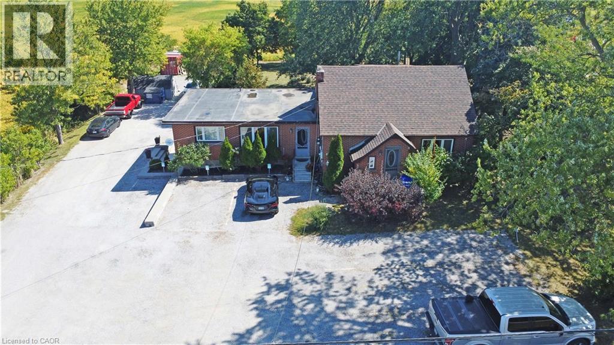662 #6 Highway Caledonia, Ontario N3W 1M6
$999,900
Discover the endless possibilities at 662 Highway 6 in Caledonia! This charming 1.5 storey detached home has been transformed into 3 self-contained units, offering incredible versatility for investors, business owners, or extended families. The main floor boasts two separate units: a spacious 4-bedroom suite with 1.5 baths and full kitchen, plus a large 1-bedroom unit with its own kitchen and bath. Downstairs, the lower level is currently set up as a retail space, complete with a kitchen and bathroom — perfect for rental income, home business, or conversion to additional living space. Recent upgrades include new shingles (2021) and a new air conditioning unit (2023), giving peace of mind for years to come. With prime frontage along Highway 6, this unique property blends residential comfort with commercial potential — a rare find you won’t want to miss! (id:50886)
Property Details
| MLS® Number | 40770970 |
| Property Type | Single Family |
| Amenities Near By | Place Of Worship |
| Equipment Type | Water Heater |
| Features | Crushed Stone Driveway, Country Residential |
| Parking Space Total | 10 |
| Rental Equipment Type | Water Heater |
Building
| Bathroom Total | 4 |
| Bedrooms Above Ground | 5 |
| Bedrooms Total | 5 |
| Appliances | Dishwasher, Microwave, Refrigerator, Stove, Window Coverings |
| Basement Development | Partially Finished |
| Basement Type | Full (partially Finished) |
| Construction Style Attachment | Detached |
| Cooling Type | Central Air Conditioning |
| Exterior Finish | Brick |
| Foundation Type | Block |
| Half Bath Total | 1 |
| Heating Fuel | Natural Gas |
| Heating Type | Forced Air |
| Stories Total | 2 |
| Size Interior | 1,997 Ft2 |
| Type | House |
| Utility Water | Cistern |
Land
| Acreage | No |
| Land Amenities | Place Of Worship |
| Sewer | Septic System |
| Size Depth | 214 Ft |
| Size Frontage | 125 Ft |
| Size Irregular | 0.615 |
| Size Total | 0.615 Ac|1/2 - 1.99 Acres |
| Size Total Text | 0.615 Ac|1/2 - 1.99 Acres |
| Zoning Description | H A1 |
Rooms
| Level | Type | Length | Width | Dimensions |
|---|---|---|---|---|
| Second Level | 2pc Bathroom | Measurements not available | ||
| Second Level | Bedroom | 11'8'' x 10'8'' | ||
| Second Level | Bedroom | 10'8'' x 8'8'' | ||
| Basement | Storage | 18'0'' x 8'0'' | ||
| Basement | Kitchen | 8'0'' x 11'0'' | ||
| Basement | Office | 29'6'' x 10'0'' | ||
| Basement | Other | 30'9'' x 12'0'' | ||
| Basement | 3pc Bathroom | Measurements not available | ||
| Main Level | Bedroom | 8'0'' x 8'0'' | ||
| Main Level | 4pc Bathroom | Measurements not available | ||
| Main Level | Living Room | 24'0'' x 8'0'' | ||
| Main Level | Kitchen | 10'0'' x 8'0'' | ||
| Main Level | Mud Room | 18'1'' x 7'0'' | ||
| Main Level | 4pc Bathroom | Measurements not available | ||
| Main Level | Bedroom | 10'11'' x 10'10'' | ||
| Main Level | Bedroom | 11'4'' x 9'2'' | ||
| Main Level | Kitchen | 11'4'' x 11'4'' | ||
| Main Level | Living Room | 19'11'' x 11'8'' |
https://www.realtor.ca/real-estate/28881372/662-6-highway-caledonia
Contact Us
Contact us for more information
Paul Dishke
Salesperson
www.pauldishke.ca/
325 Winterberry Dr Unit 4b
Stoney Creek, Ontario L8J 0B6
(905) 573-1188
(905) 573-1189
www.remaxescarpment.com/

