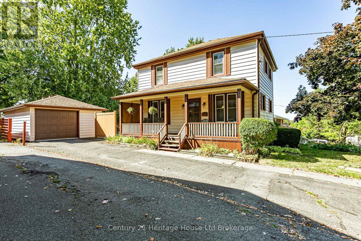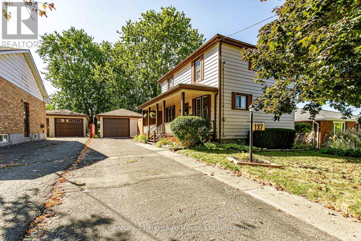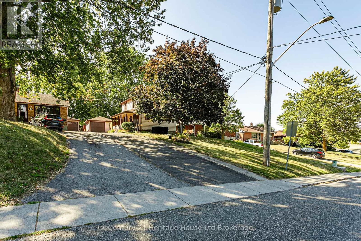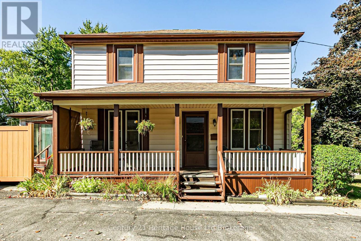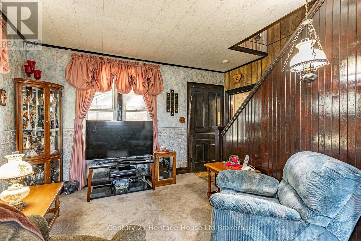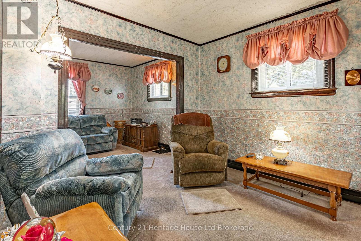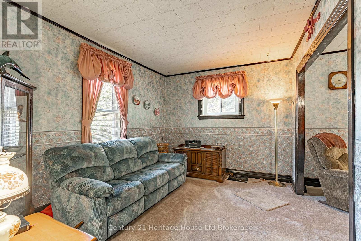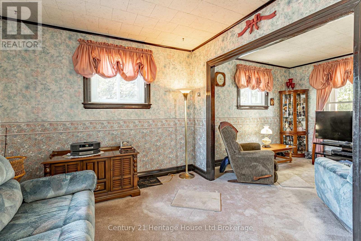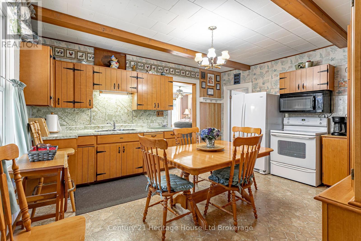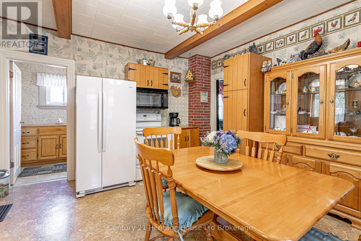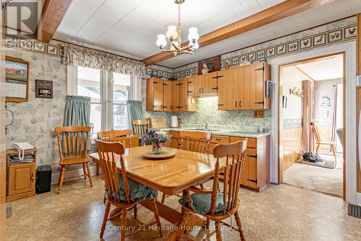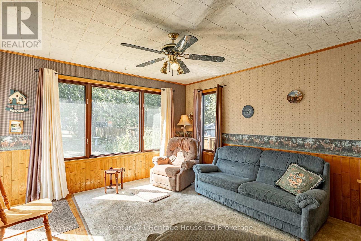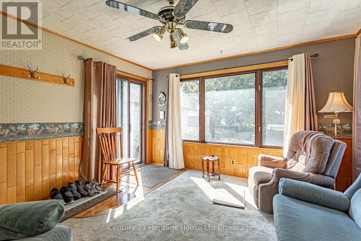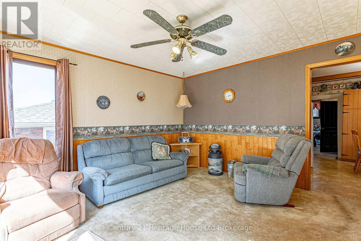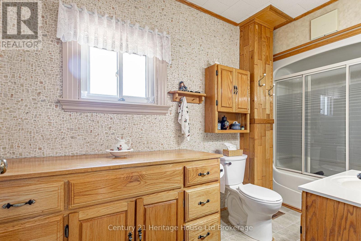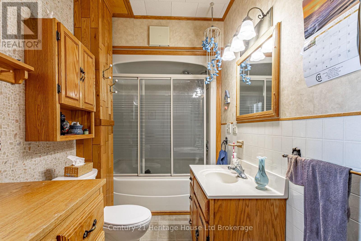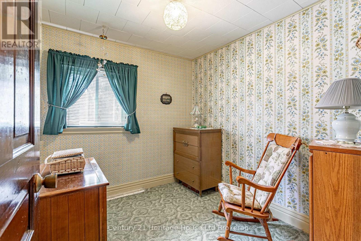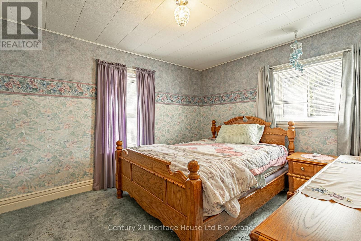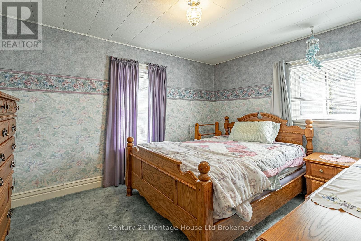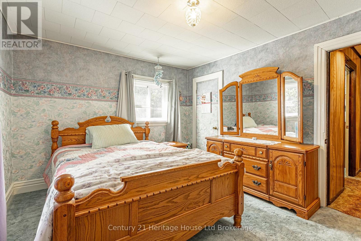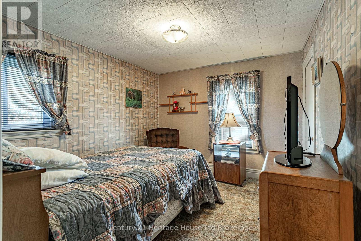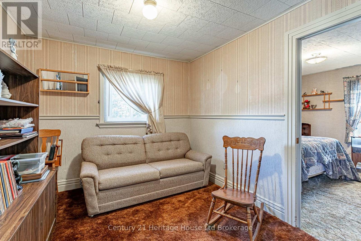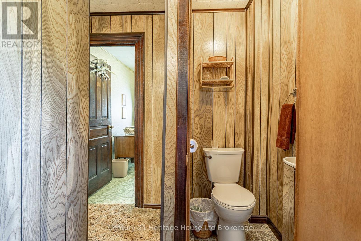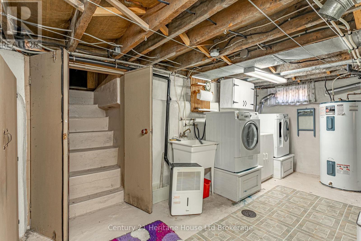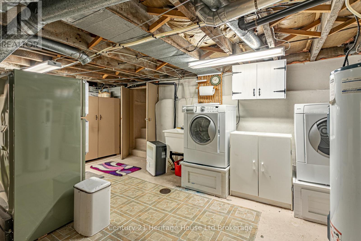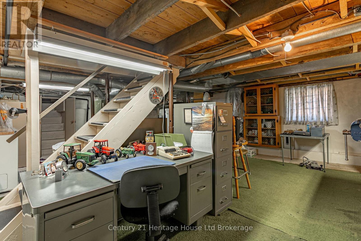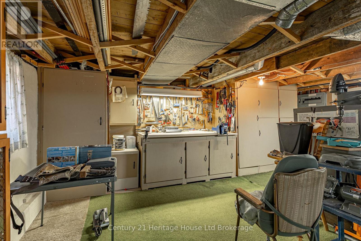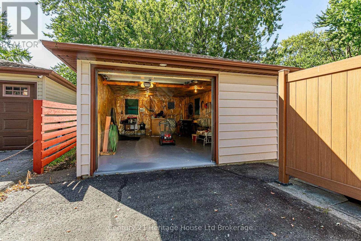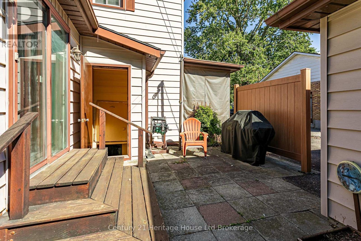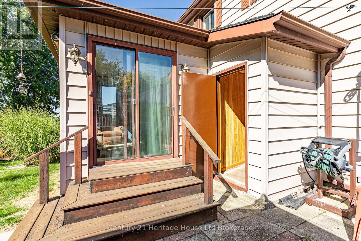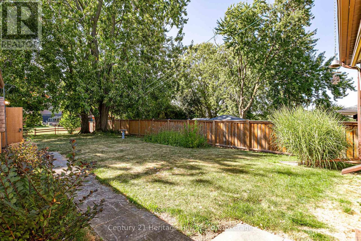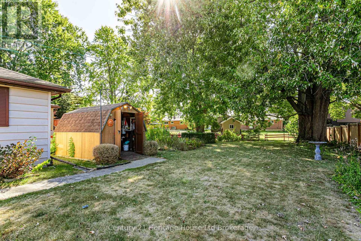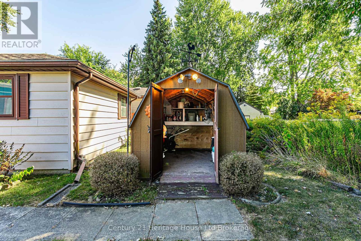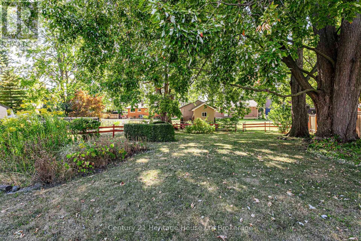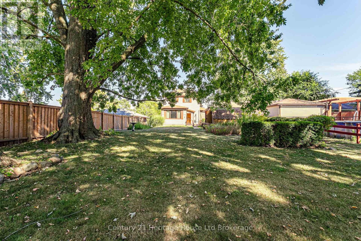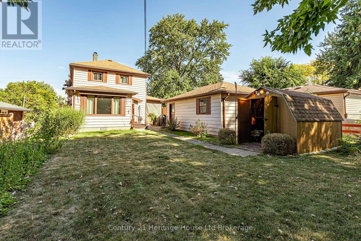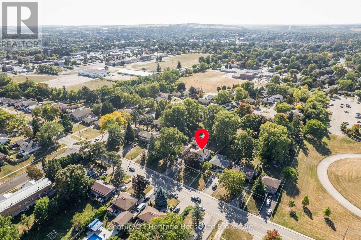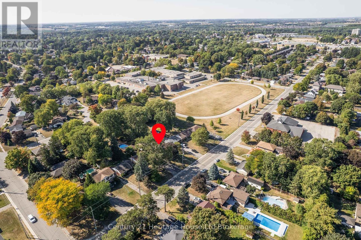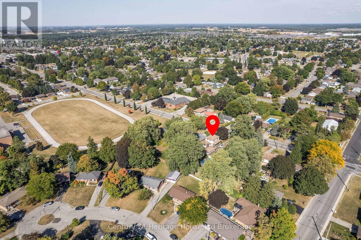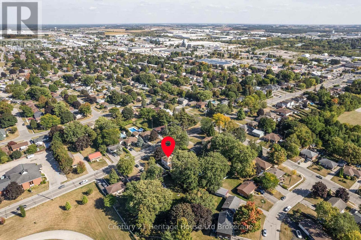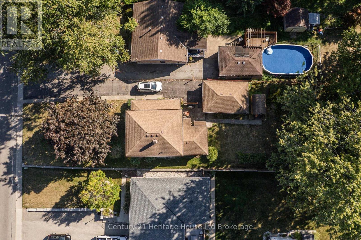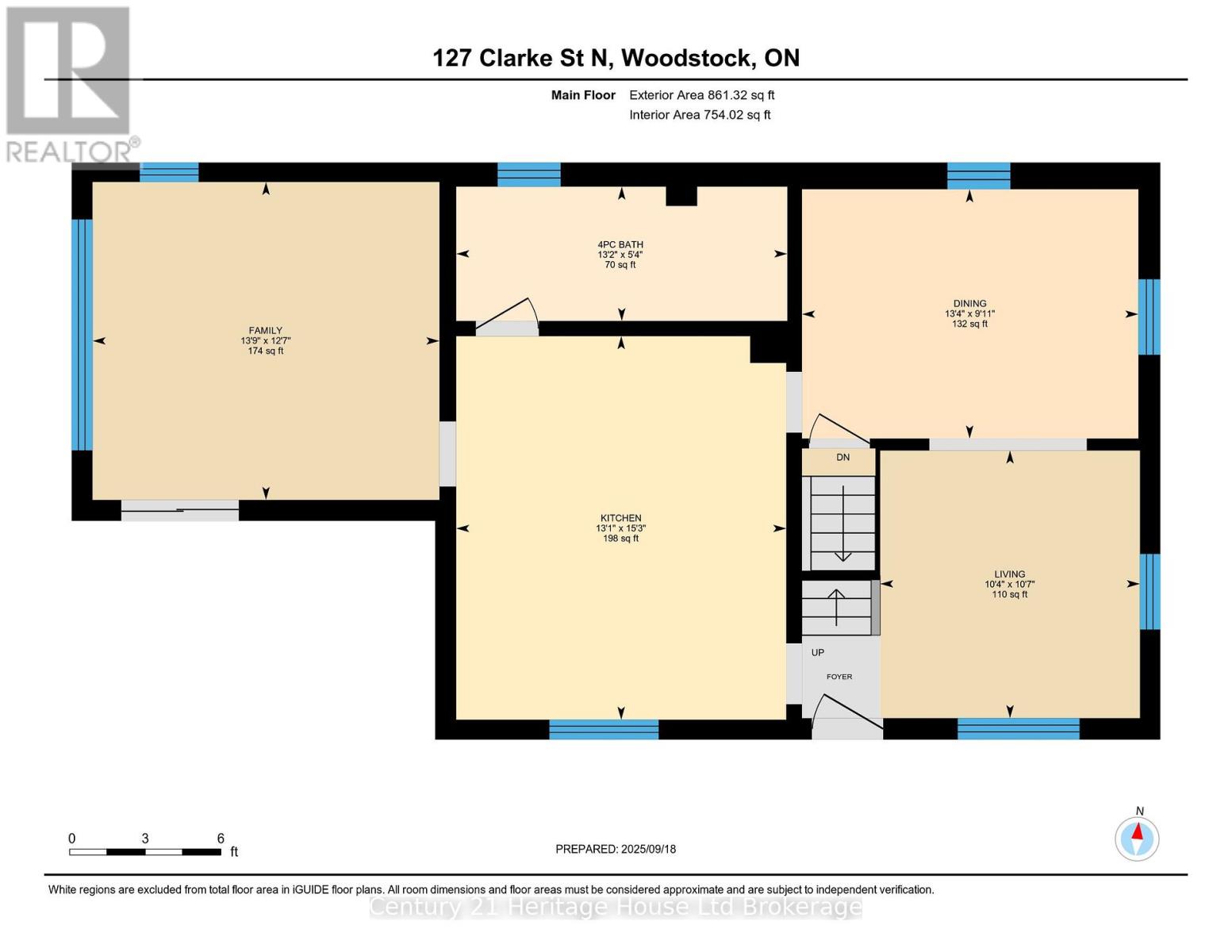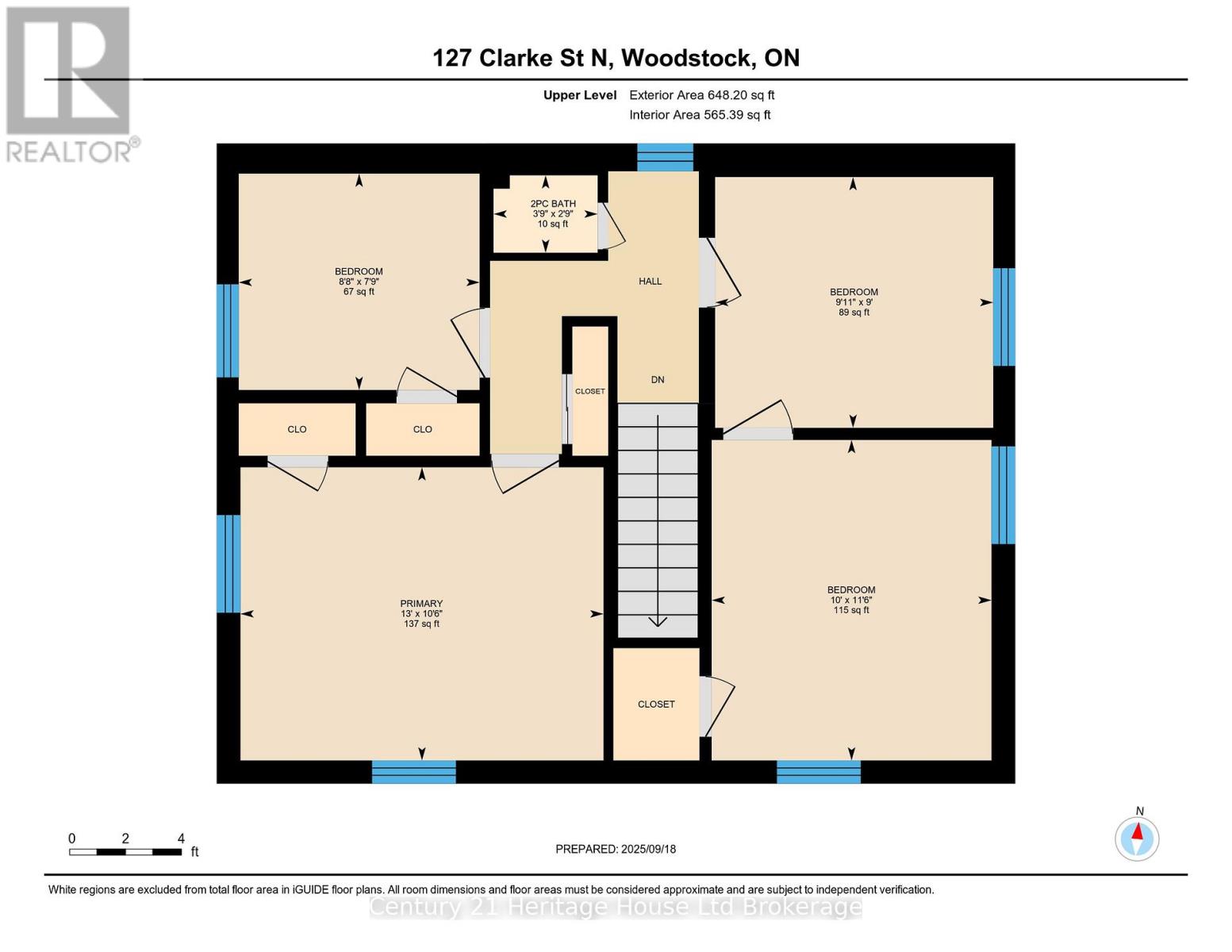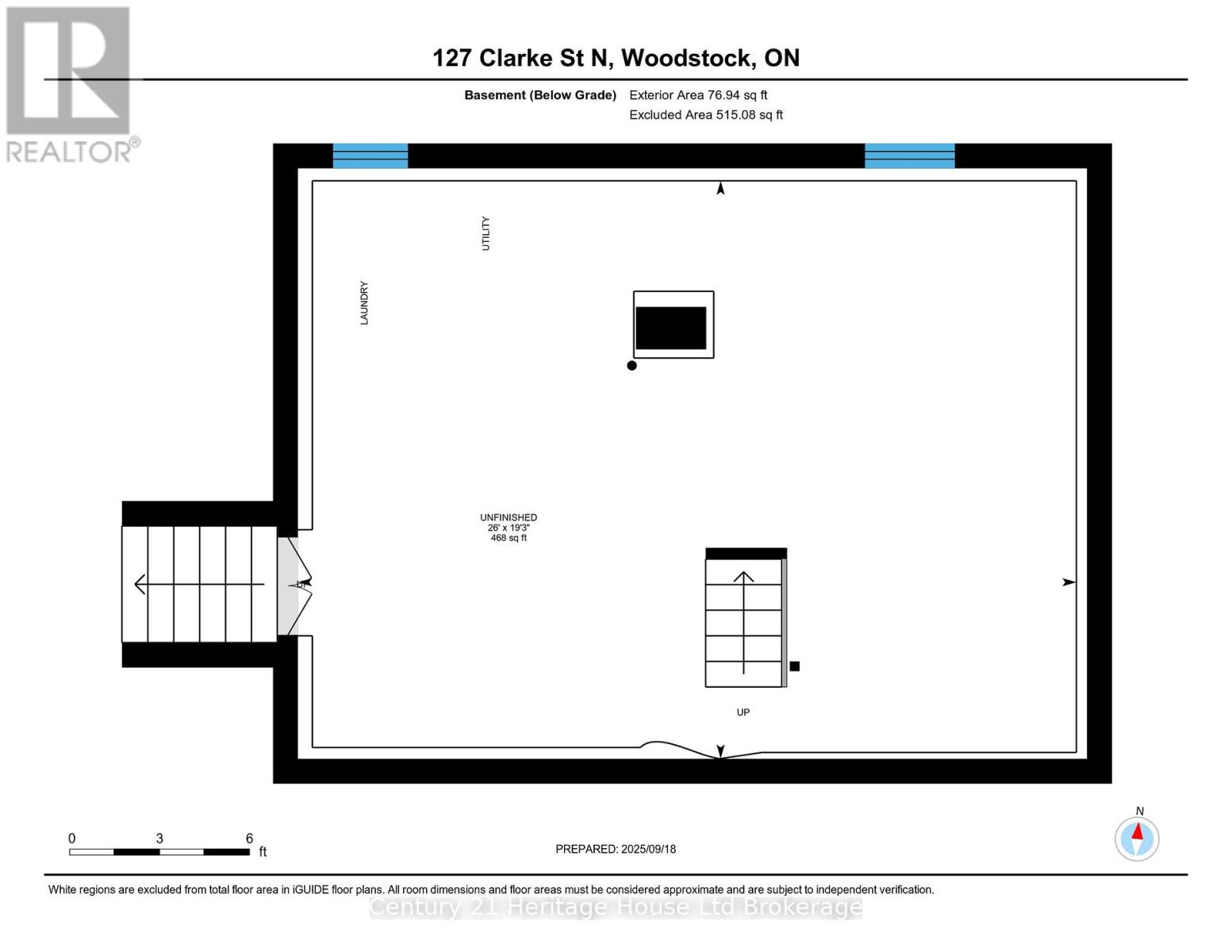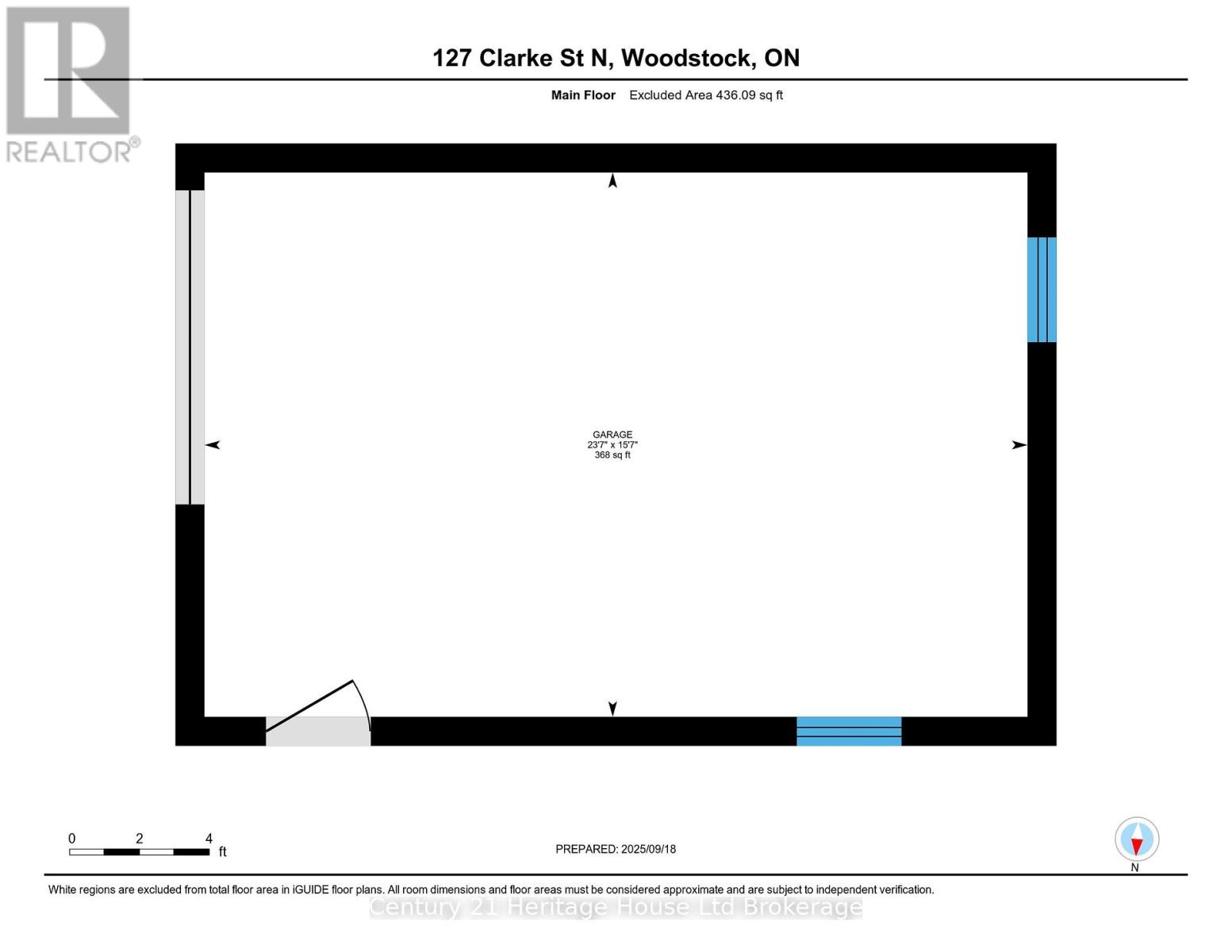127 Clarke Street N Woodstock, Ontario N4S 7M6
$500,000
Featuring a well maintained, 4 bedroom, 2 bath home in north Woodstock close to all levels of schools ,shopping & parks in an affordable price range! It provides the perfect opportunity for young families or first-time buyers to make it their own & watch their investment grow! The bones of this home are good! Upgraded electrical and plumbing. There is a gorgeous main floor family room with large windows and door in addition to the main floor living room. The family room overlooks a nicely landscaped, treed, deep back yard. The welcoming kitchen is eat-in -----great for those family dinners! There is also a 4-pc main floor bath that boasts a large, beautiful hand crafted oak vanity! Upstairs has 4 bedrooms, or use some bedrooms as an office/craft room as desired. There is also a smaller 2-piece bath on the 2nd floor. The basement is dry with a workbench and numerous storage cabinets included. This home also features a fully insulated (walls & Celling)- 1.5 car garage with hydro and a shed with hydro.The majority of windows are newer with screens. Its a great home that has been lovingly cared for by sellers for 57 years. This home is ready for a new generation to build some long term equity. Priced to sell! Don't miss out! (id:50886)
Property Details
| MLS® Number | X12412280 |
| Property Type | Single Family |
| Community Name | Woodstock - North |
| Amenities Near By | Park, Place Of Worship, Public Transit, Schools |
| Equipment Type | Water Heater |
| Features | Wooded Area, Hilly |
| Parking Space Total | 6 |
| Rental Equipment Type | Water Heater |
| Structure | Patio(s), Porch, Shed |
Building
| Bathroom Total | 2 |
| Bedrooms Above Ground | 4 |
| Bedrooms Total | 4 |
| Appliances | Garage Door Opener Remote(s), Water Meter, Dryer, Freezer, Microwave, Stove, Washer, Window Coverings, Refrigerator |
| Basement Development | Unfinished |
| Basement Type | Partial (unfinished) |
| Construction Style Attachment | Detached |
| Cooling Type | Central Air Conditioning |
| Exterior Finish | Vinyl Siding |
| Fire Protection | Smoke Detectors |
| Foundation Type | Stone |
| Half Bath Total | 1 |
| Heating Fuel | Natural Gas |
| Heating Type | Forced Air |
| Stories Total | 2 |
| Size Interior | 1,100 - 1,500 Ft2 |
| Type | House |
| Utility Water | Municipal Water |
Parking
| Detached Garage | |
| Garage |
Land
| Acreage | No |
| Fence Type | Partially Fenced |
| Land Amenities | Park, Place Of Worship, Public Transit, Schools |
| Landscape Features | Landscaped |
| Sewer | Sanitary Sewer |
| Size Depth | 216 Ft ,4 In |
| Size Frontage | 54 Ft ,1 In |
| Size Irregular | 54.1 X 216.4 Ft |
| Size Total Text | 54.1 X 216.4 Ft|under 1/2 Acre |
| Zoning Description | R1 |
Rooms
| Level | Type | Length | Width | Dimensions |
|---|---|---|---|---|
| Second Level | Bedroom 2 | 2.36 m | 2.63 m | 2.36 m x 2.63 m |
| Second Level | Bedroom 3 | 3.5 m | 3.05 m | 3.5 m x 3.05 m |
| Second Level | Bedroom 4 | 2.74 m | 3.04 m | 2.74 m x 3.04 m |
| Second Level | Primary Bedroom | 3.2 m | 3.96 m | 3.2 m x 3.96 m |
| Main Level | Dining Room | 3.02 m | 4.07 m | 3.02 m x 4.07 m |
| Main Level | Family Room | 3.85 m | 4.2 m | 3.85 m x 4.2 m |
| Main Level | Kitchen | 4.64 m | 3.99 m | 4.64 m x 3.99 m |
| Main Level | Living Room | 3.24 m | 3.14 m | 3.24 m x 3.14 m |
Utilities
| Cable | Available |
| Electricity | Installed |
| Sewer | Installed |
Contact Us
Contact us for more information
Linda Bruce
Salesperson
865 Dundas Street
Woodstock, Ontario N4S 1G8
(519) 539-5646

